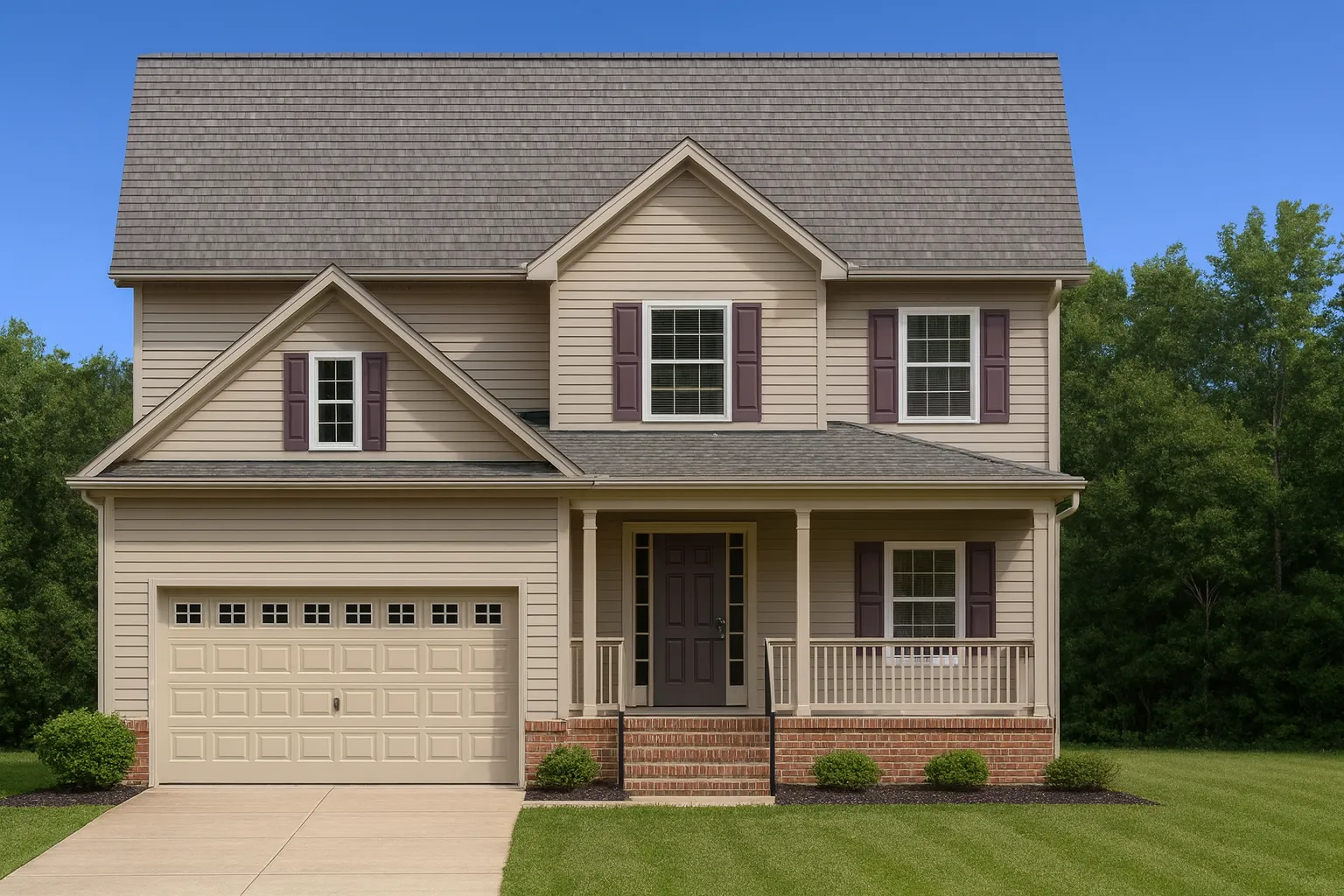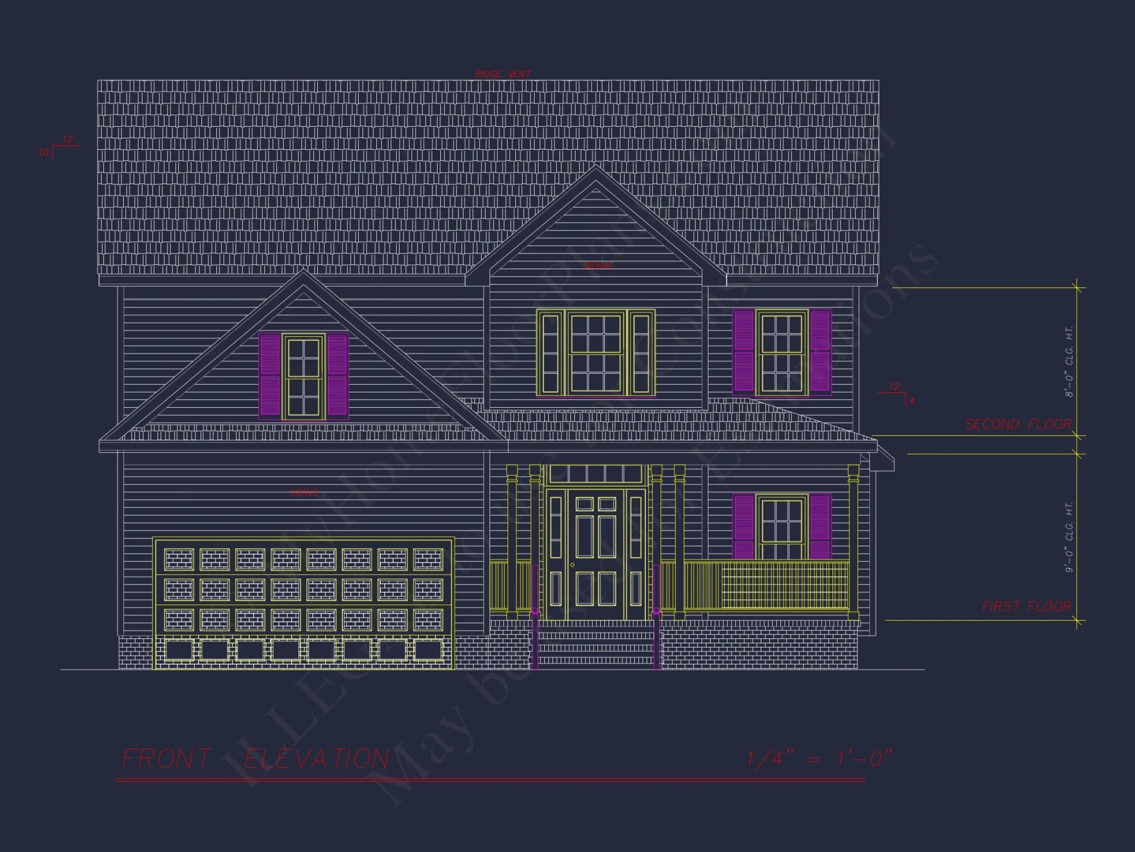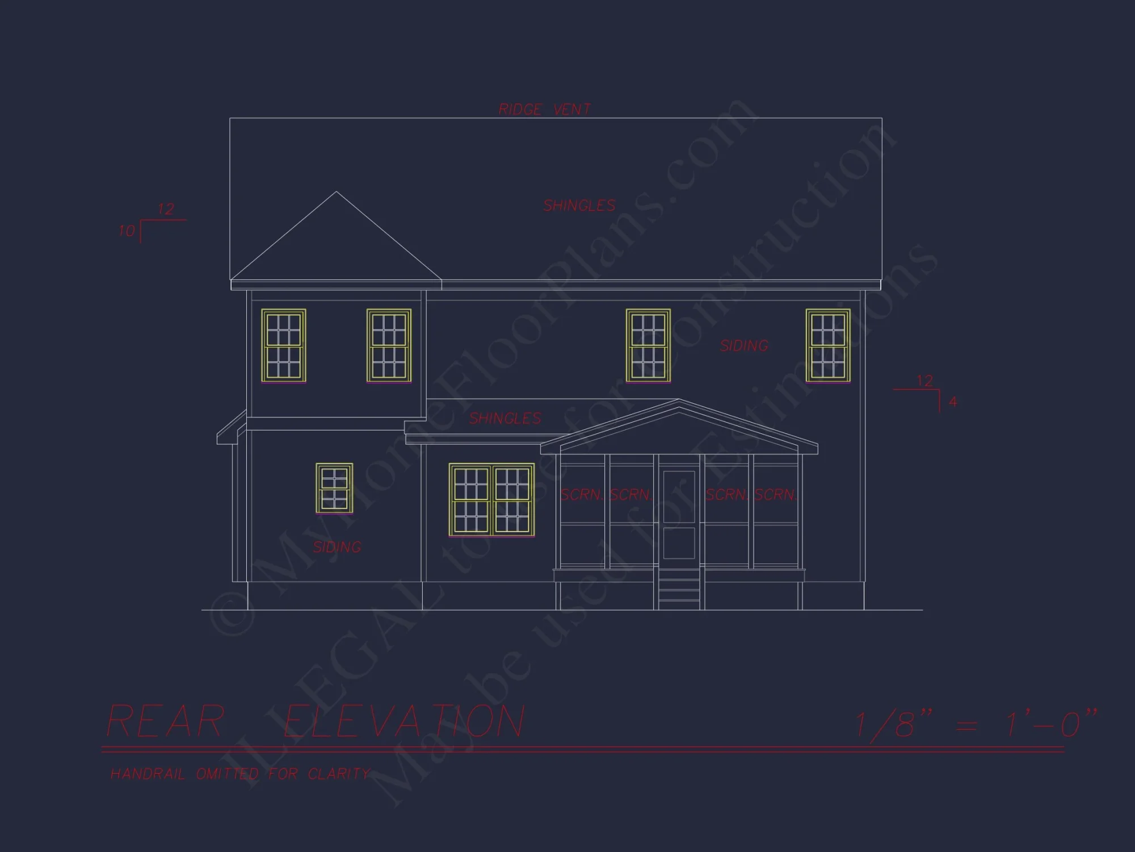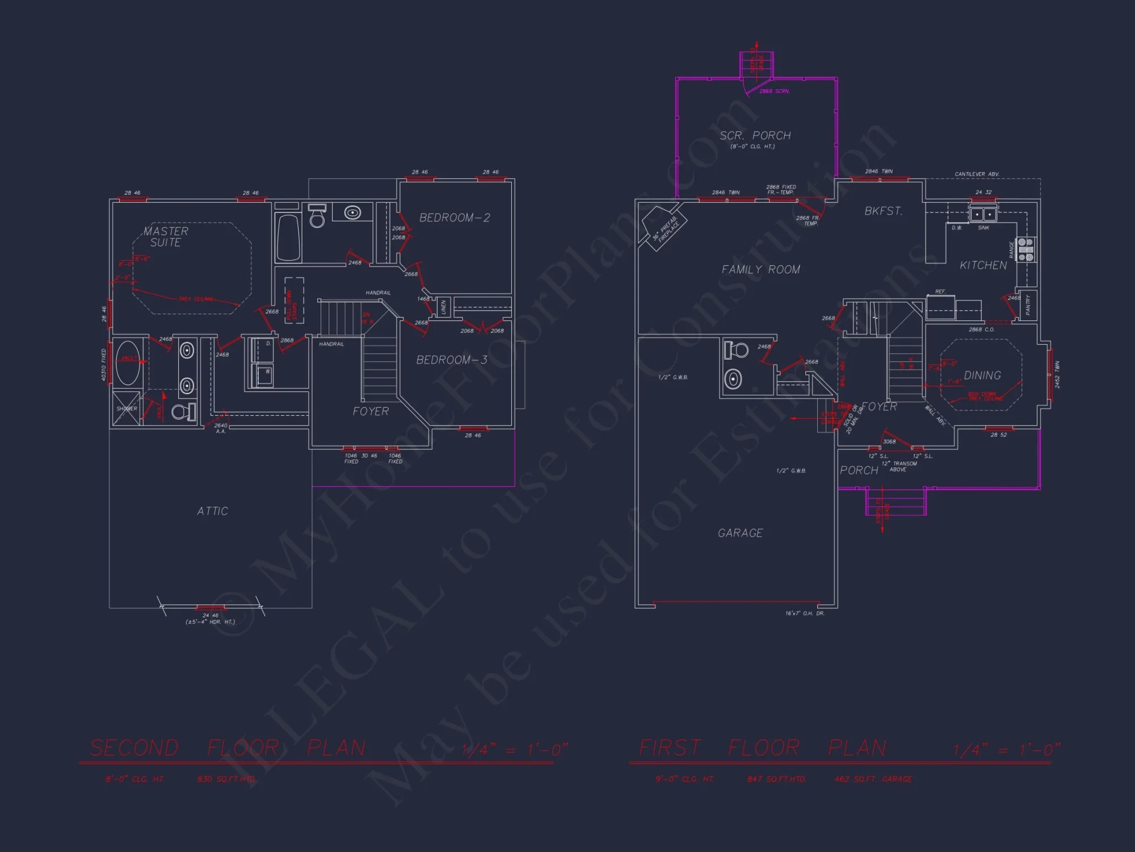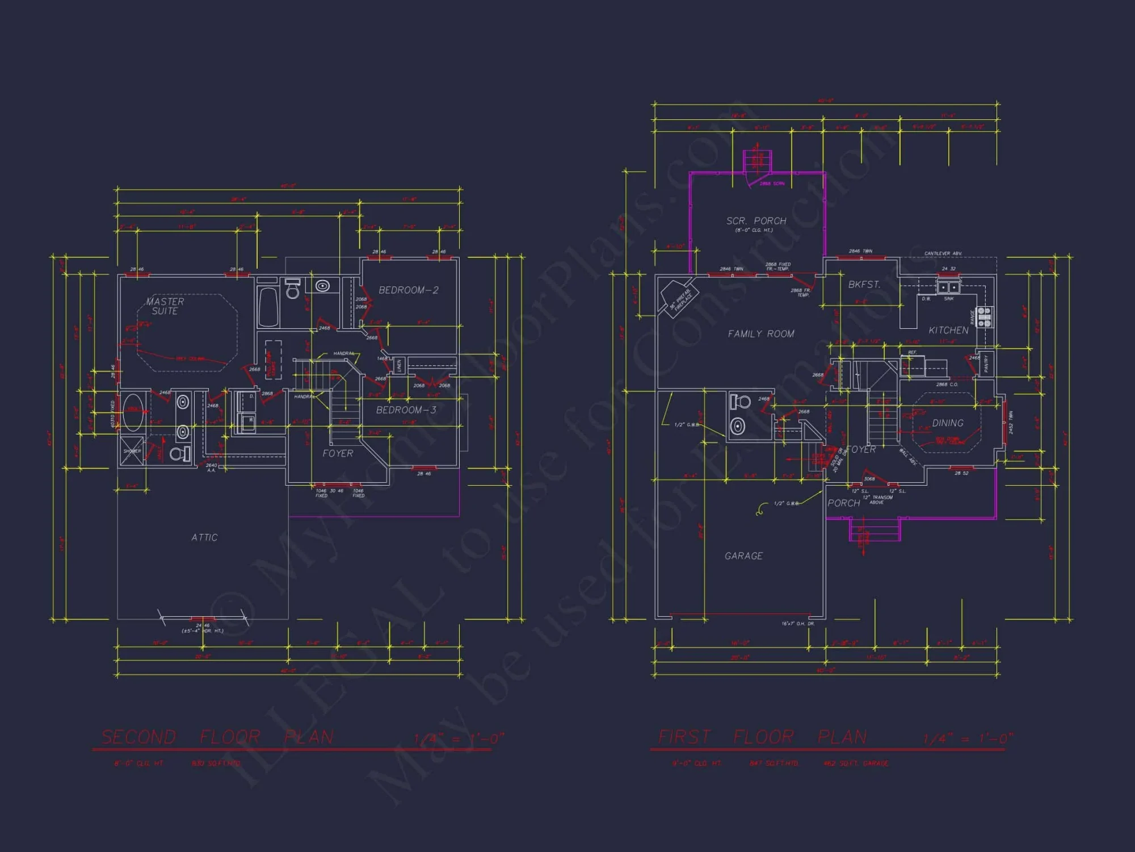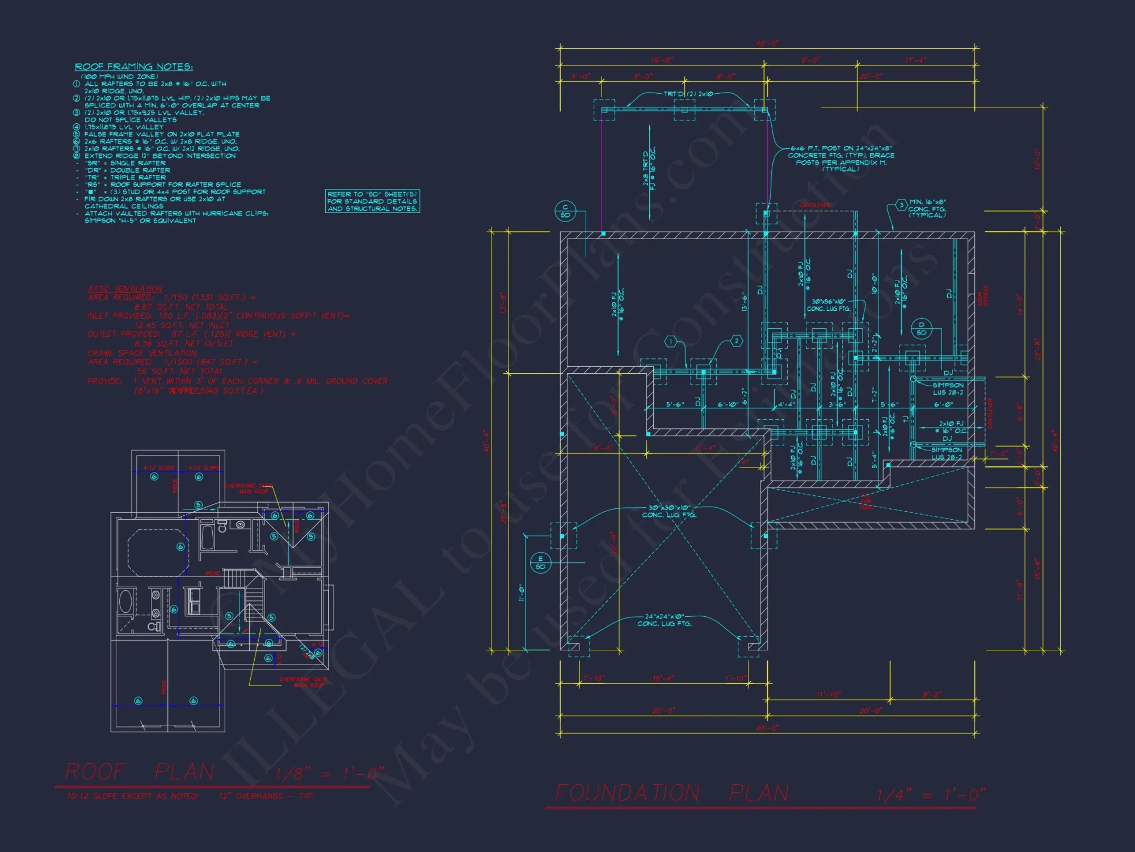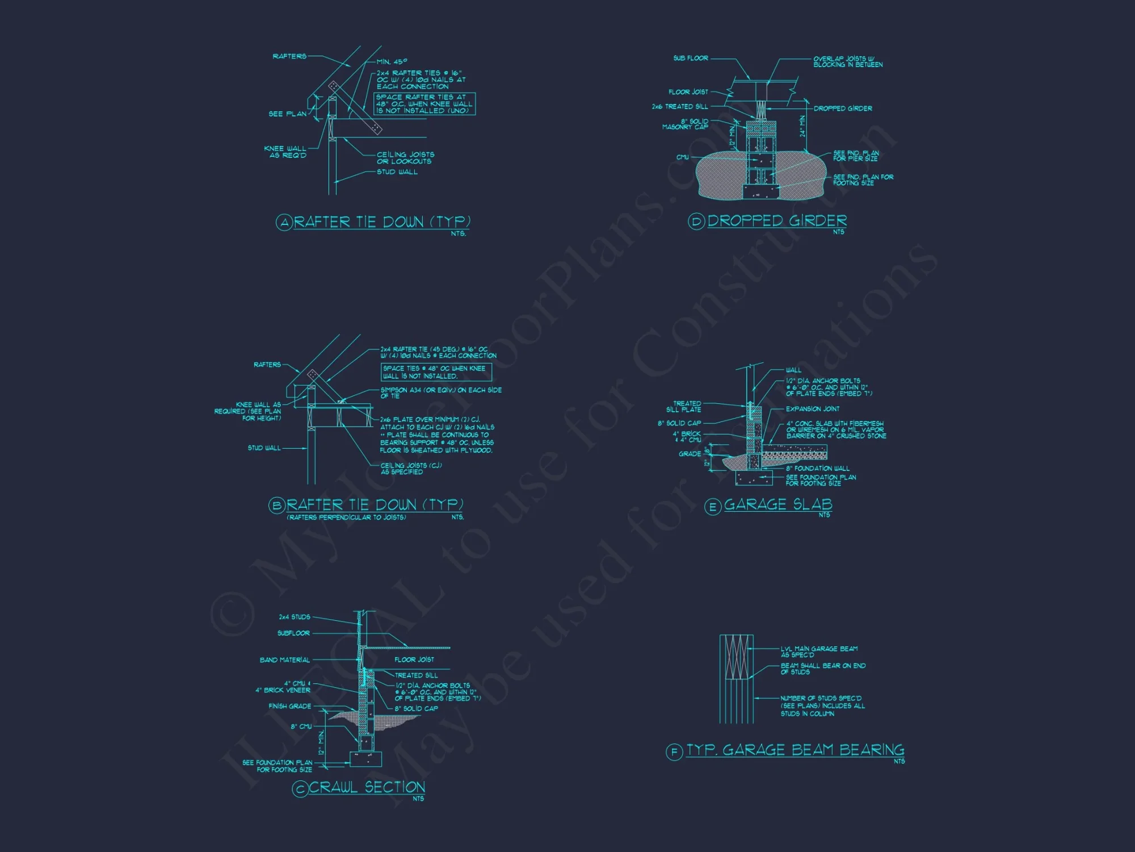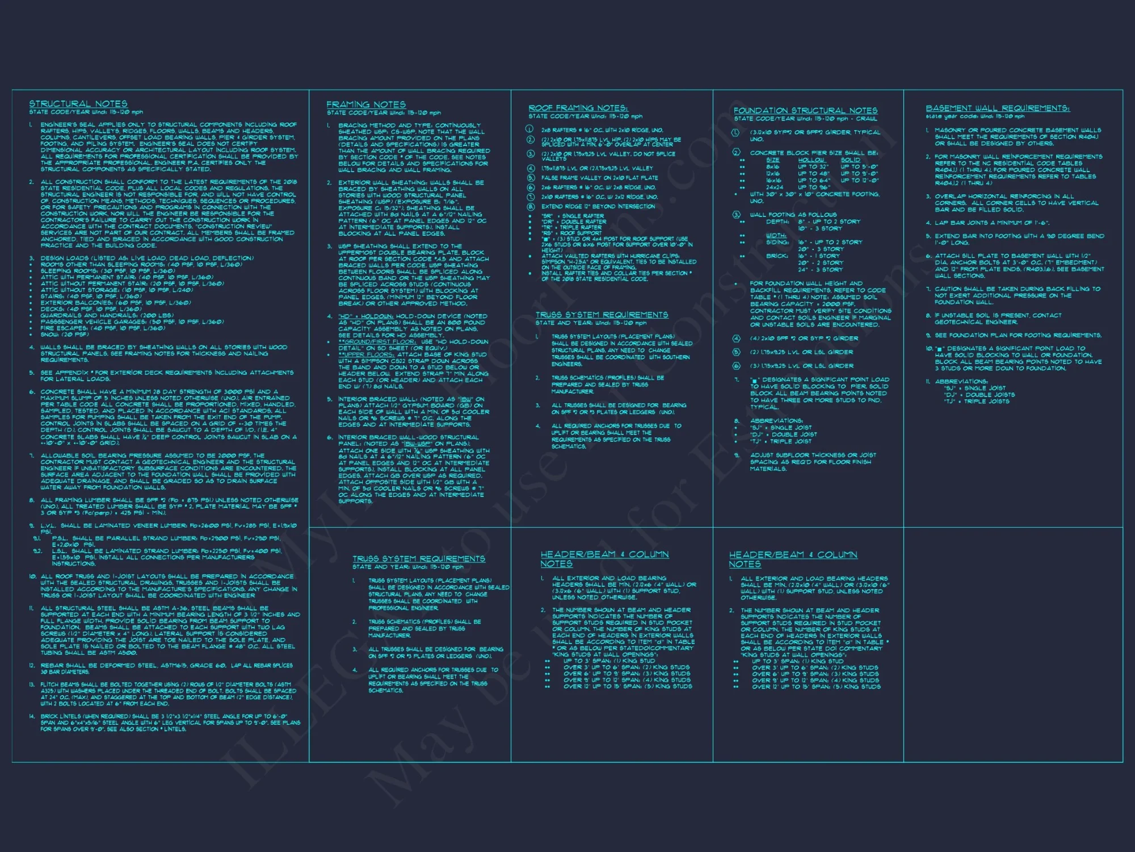9-1815 HOUSE PLAN -Traditional Home Plan – 3-Bed, 2.5-Bath, 1,950 SF
Traditional Suburban and Colonial Revival house plan with siding exterior • 3 bed • 2.5 bath • 1,950 SF. Open layout, front porch, 2-car garage. Includes CAD+PDF + unlimited build license.
Original price was: $1,656.45.$1,134.99Current price is: $1,134.99.
999 in stock
* Please verify all details with the actual plan, as the plan takes precedence over the information shown below.
| Architectural Styles | |
|---|---|
| Width | 40'-0" |
| Depth | 40'-4" |
| Htd SF | |
| Unhtd SF | |
| Bedrooms | |
| Bathrooms | |
| # of Floors | |
| # Garage Bays | |
| Indoor Features | |
| Outdoor Features | |
| Bed and Bath Features | Bedrooms on Second Floor, Owner's Suite on Second Floor, Walk-in Closet |
| Kitchen Features | |
| Garage Features | |
| Condition | New |
| Ceiling Features | |
| Structure Type | |
| Exterior Material |
Stacey Donovan – August 15, 2024
Craftsman plan with reading alcove delighted book loversquiet corner.
9 FT+ Ceilings | Affordable | Breakfast Nook | Classic Suburban | Covered Front Porch | Covered Rear Porches | Craftsman | Family Room | Foyer | Front Entry | Kitchen Island | Medium | Open Floor Plan Designs | Owner’s Suite on Second Floor | Second Floor Bedroom | Starter Home | Traditional | Walk-in Closet
Elegant Traditional Colonial Revival Home Plan – 3 Bedrooms, 2.5 Baths
Discover timeless design with 1,950 heated sq. ft., 3 bedrooms, 2.5 baths, and a flexible layout perfect for growing families or modern living.
This Traditional Suburban Colonial Revival home plan combines symmetry, elegance, and practicality. Featuring a clean façade with horizontal siding and black shutters, it captures the classic American ideal of refined suburban comfort.
Exterior Design & Materials
The façade features horizontal lap siding accented with dark window shutters and crisp trim for contrast. The steep roofline and covered entryway create a commanding yet welcoming appearance. A double front-gable design draws the eye upward, reinforcing traditional Colonial proportions.
Exterior Highlights
- Low-maintenance horizontal siding with neutral tones for timeless curb appeal.
- Classic architectural symmetry with double-hung windows.
- Dark asphalt shingle roof and matching garage doors for a cohesive palette.
- Front porch with arched entry detail, adding depth and shade.
Floor Plan & Living Spaces
This design delivers an efficient flow that balances open-concept living with traditional separation of spaces. The main level includes an airy great room adjacent to a bright kitchen and dining area, ideal for everyday living or entertaining guests.
Main Level
- Open family room with large windows for natural light.
- Dining nook conveniently located beside the kitchen.
- Modern kitchen with a center island, pantry storage, and rear access to a patio or deck.
- Attached 2-car garage with interior entry for convenience.
Upper Level
- Owner’s suite with private bath, dual sinks, and walk-in closet.
- Two secondary bedrooms with shared hall bath.
- Dedicated laundry space conveniently located upstairs.
Architectural Style & Influences
This home merges the symmetry and refinement of the Colonial Revival style with the functionality of Traditional Suburban architecture. It’s a favorite among homeowners seeking a familiar, welcoming aesthetic that fits beautifully in established neighborhoods.
Learn more about the Colonial Revival’s lasting impact on American design at ArchDaily.
Outdoor Living Features
- Inviting covered porch with columns for shade and architectural charm.
- Room for optional rear patio or deck expansion.
- Landscaping-friendly footprint designed for curb appeal and low maintenance.
Energy Efficiency & Construction
- Energy-efficient windows and doors for reduced utility costs.
- Roofline optimized for proper drainage and attic ventilation.
- Flexible construction options including slab or crawlspace foundation.
Included with Every Plan
- CAD + PDF Files: Editable and ready to build.
- Unlimited Build License: Build as many times as you want, no added fees.
- Structural Engineering Included: Professionally designed for safety and compliance.
- Free Foundation Options: Choose between basement, crawlspace, or slab.
- Guaranteed Modification Discounts: Save up to 50% on plan changes.
Ideal For
- Families wanting a balance of formality and comfort.
- Builders seeking an affordable yet elegant suburban design.
- Homeowners who appreciate timeless curb appeal and efficient layouts.
Frequently Asked Questions
Can I modify this floor plan? Yes, we offer affordable customizations to adjust layout, room size, or style. Request a free quote.
What foundation types are available? Slab, crawlspace, and basement—all included at no extra charge.
Is this plan good for narrow lots? Yes. Its compact footprint and front-load garage make it adaptable to urban or suburban settings.
What is included with purchase? Full CAD and PDF files, structural engineering, unlimited build license, and free foundation options.
Explore Similar Plans
Build Your Dream Home
Every MyHomeFloorPlans.com purchase includes CAD, PDF, and unlimited build rights, making your dream home easier and more affordable to bring to life.
9-1815 HOUSE PLAN -Traditional Home Plan – 3-Bed, 2.5-Bath, 1,950 SF
- BOTH a PDF and CAD file (sent to the email provided/a copy of the downloadable files will be in your account here)
- PDF – Easily printable at any local print shop
- CAD Files – Delivered in AutoCAD format. Required for structural engineering and very helpful for modifications.
- Structural Engineering – Included with every plan unless not shown in the product images. Very helpful and reduces engineering time dramatically for any state. *All plans must be approved by engineer licensed in state of build*
Disclaimer
Verify dimensions, square footage, and description against product images before purchase. Currently, most attributes were extracted with AI and have not been manually reviewed.
My Home Floor Plans, Inc. does not assume liability for any deviations in the plans. All information must be confirmed by your contractor prior to construction. Dimensions govern over scale.



