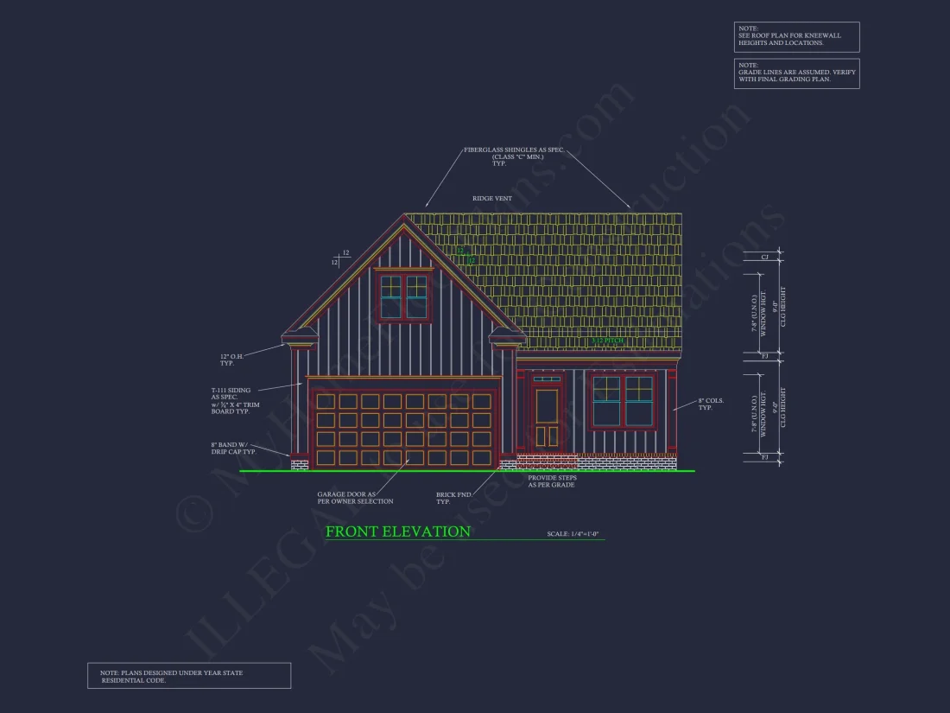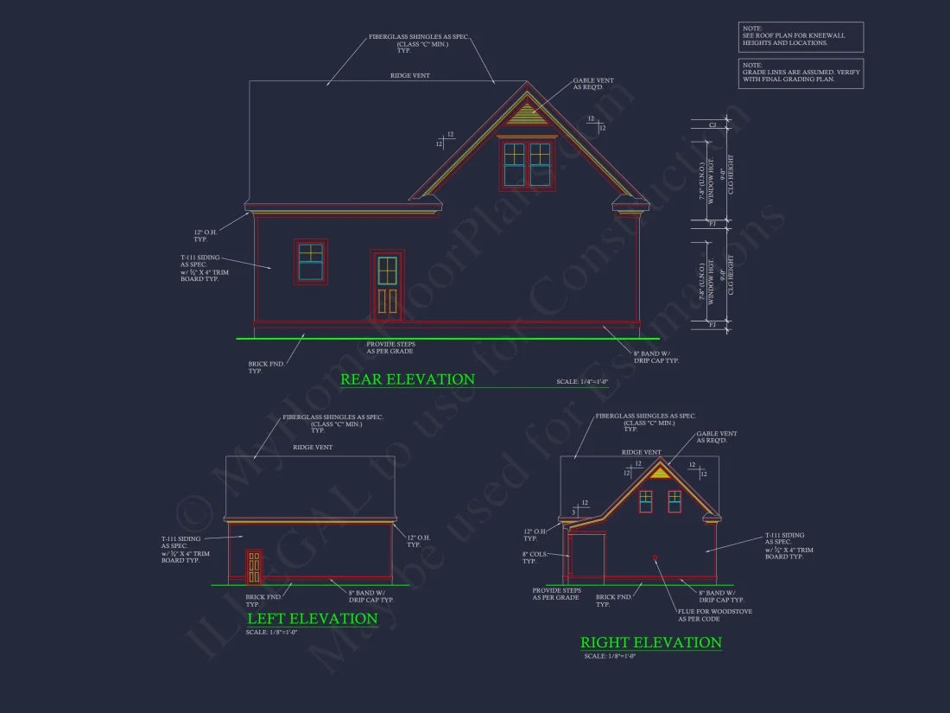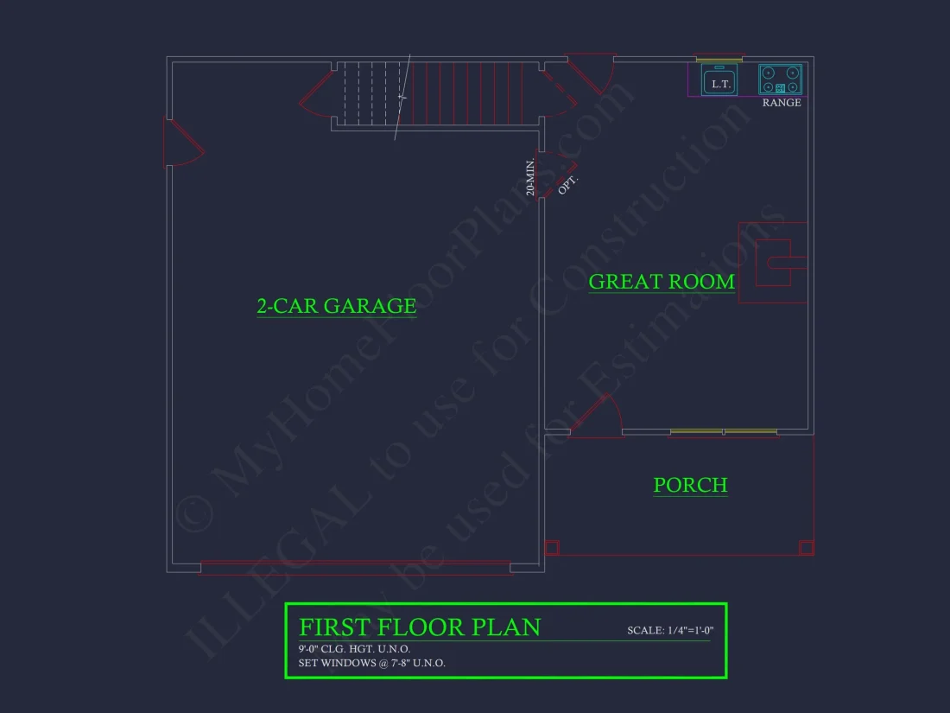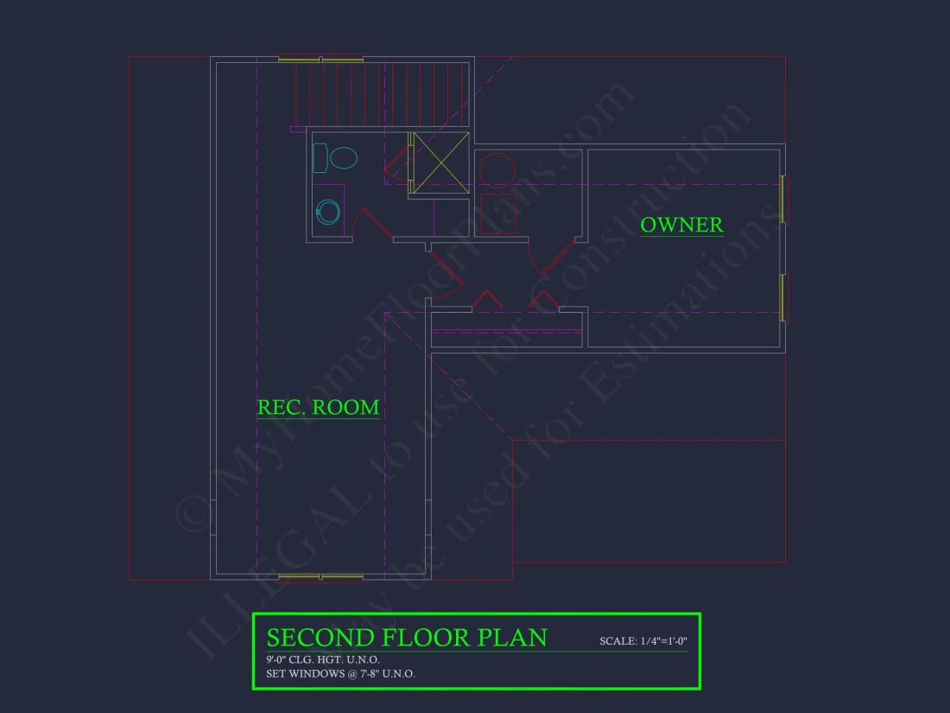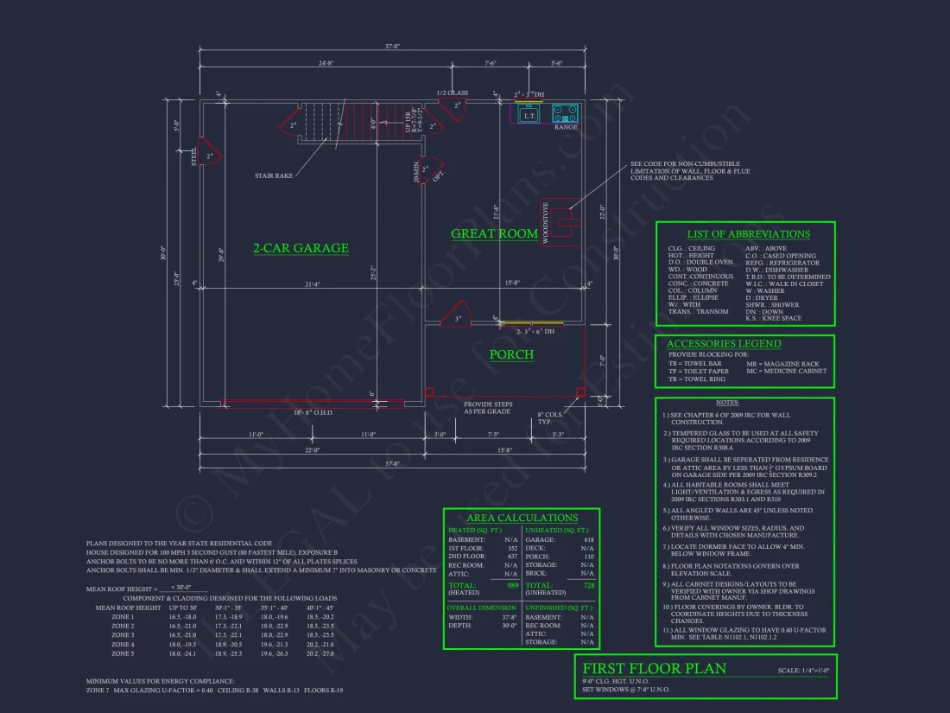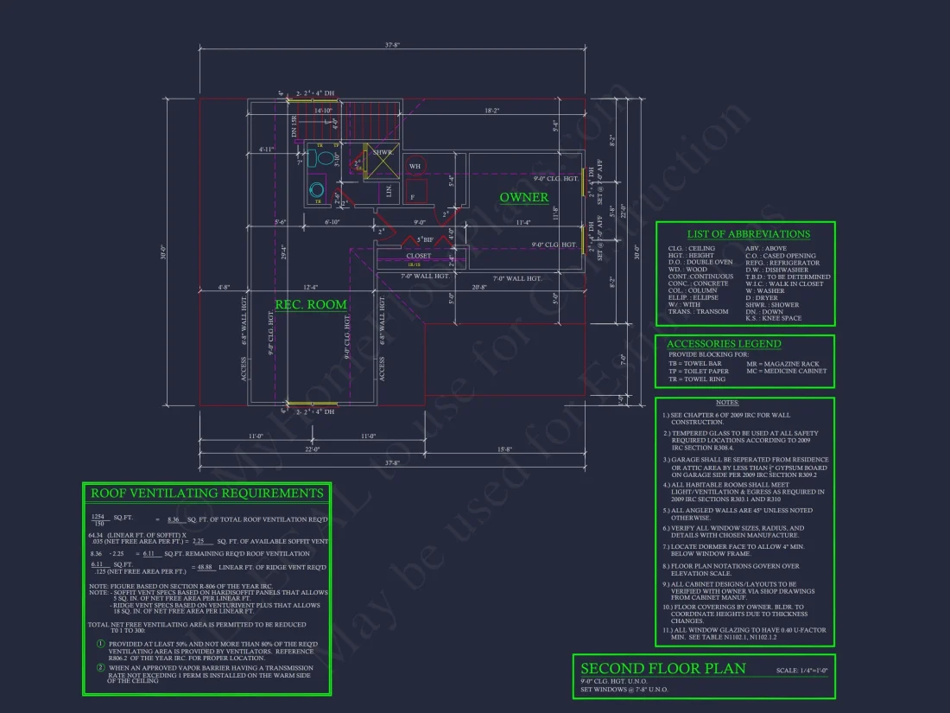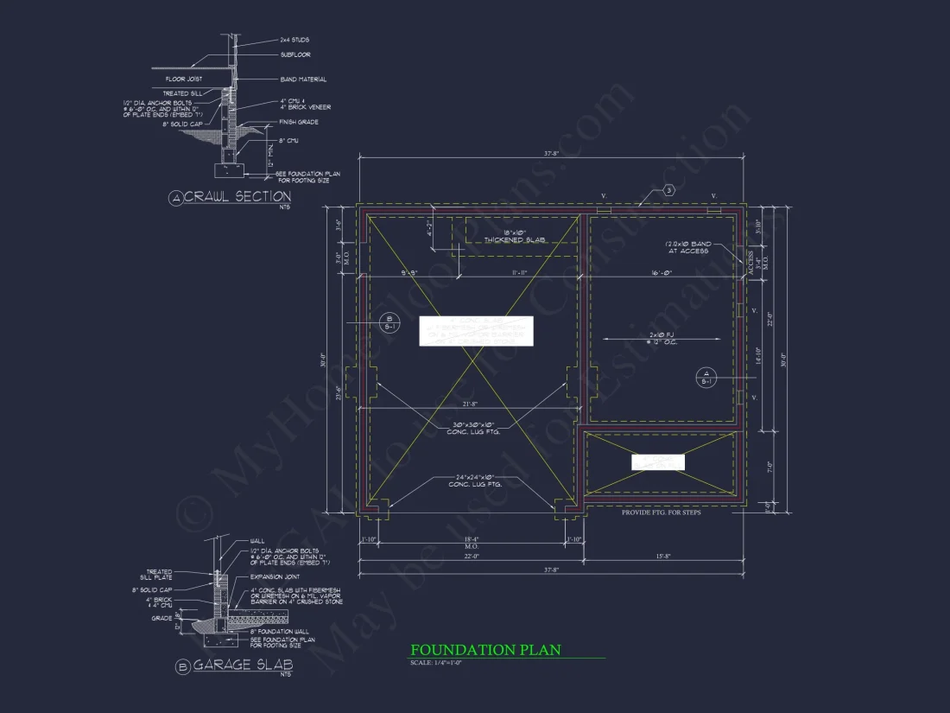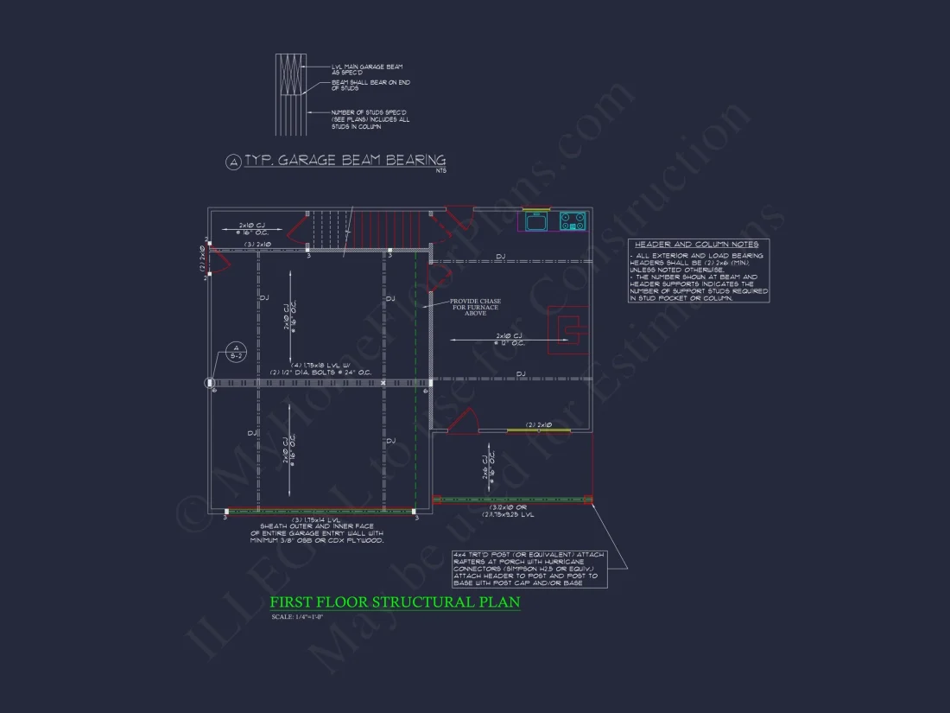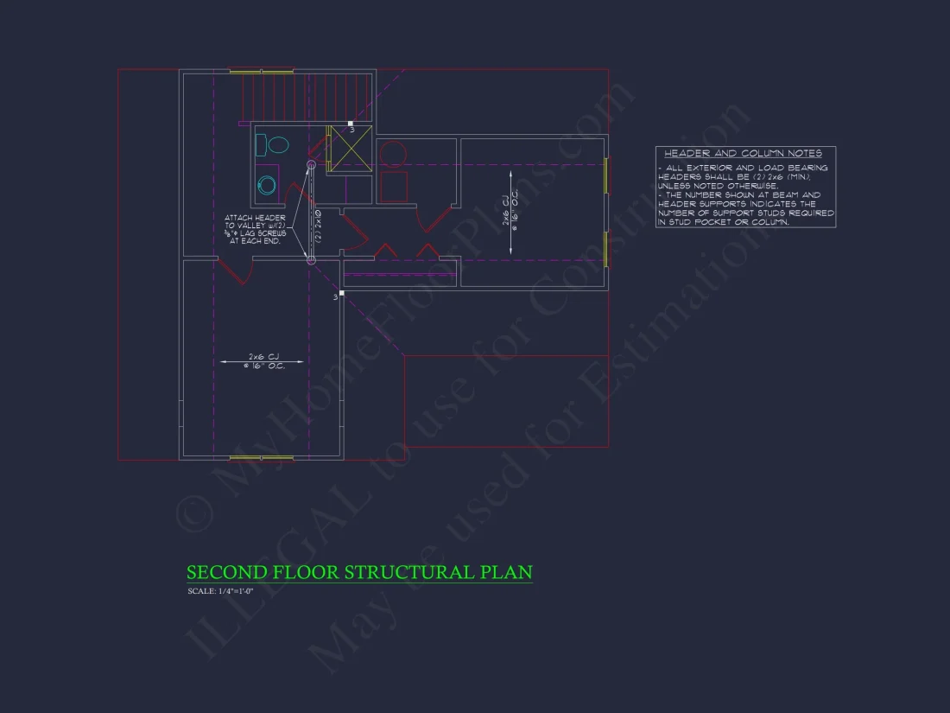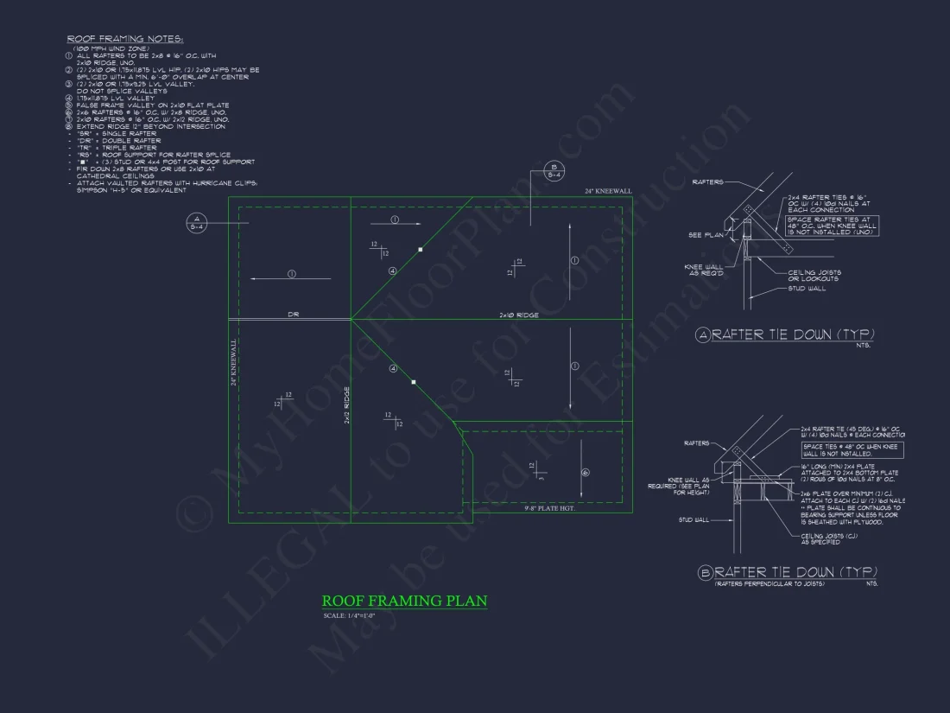9-1833 HOUSE PLAN -Modern Farmhouse House Plan – 3-Bed, 2-Bath, 1600 SF
Modern Farmhouse, Transitional Farmhouse, Classic / Traditional Suburban house plan with board and batten exterior • 3 bed • 2 bath • 1,600 SF. Open layout, energy-efficient footprint, simple gable roof. Includes CAD+PDF + unlimited build license.
Original price was: $2,476.45.$1,454.99Current price is: $1,454.99.
999 in stock
* Please verify all details with the actual plan, as the plan takes precedence over the information shown below.
| Width | 37'-8" |
|---|---|
| Depth | 30'-0" |
| Htd SF | |
| Unhtd SF | |
| Bedrooms | |
| Bathrooms | |
| # of Floors | |
| # Garage Bays | |
| Architectural Styles | |
| Indoor Features | |
| Outdoor Features | |
| Bed and Bath Features | |
| Kitchen Features | |
| Garage Features | |
| Condition | New |
| Ceiling Features | |
| Structure Type | |
| Exterior Material |
Michael Rios – May 16, 2025
Kitchen appliance clearances ensured the cabinet vendor hit the ground running, no re-measure trip.
Modern Farmhouse Home Plan with Clean Lines and Timeless Curb Appeal
A beautifully balanced Modern Farmhouse design featuring 1,600 heated sq. ft., 3 bedrooms, 2 bathrooms, and an efficient open layout—perfect for today’s families and smart builders. Includes CAD files, PDFs, and an unlimited build license.
This expertly crafted Modern Farmhouse home plan blends simplicity, efficiency, and classic design details into a highly livable footprint. The exterior features crisp white board and batten siding, a steep gable roof, and black-framed windows that give the façade a striking yet timeless appeal. This home is ideal for small families, downsizing homeowners, and spec builders seeking a plan that is cost-effective, market-friendly, and visually inviting.
Exterior Architecture & Materials
The elevation showcases pure Modern Farmhouse proportions, emphasizing the vertical rhythm of board and batten siding and the clean geometry of a single dominant gable. The minimal trim, subtle eave projections, and well-balanced window placement create harmony and curb appeal without unnecessary ornamentation. This stylistic restraint keeps construction costs predictable while producing a home that feels elegant and intentional.
Board and batten siding—known for its durability and classic character—adds depth and shadow lines that enhance the visual texture of the home. Paired with deep charcoal roofing and sleek black windows, the look is both modern and warmly familiar, making it suitable for a wide variety of neighborhoods and landscapes.
A Smart, Efficient 1,600 SF Layout
The 1,600 sq. ft. design is intentionally streamlined to maximize usable living space while reducing waste and unnecessary framing costs. An open-concept core joins the kitchen, dining, and living room into a single bright, spacious environment. Large modern windows allow natural light to spill across the interior, creating a sense of openness beyond the compact footprint.
Main Living Spaces
- Open living-dining-kitchen layout that supports entertaining, family gatherings, and flexible furniture arrangements.
- Centralized kitchen with island potential, abundant prep space, and excellent flow between zones.
- Generous natural lighting thanks to wide black-framed windows that visually expand the interior.
- Efficient circulation enabling direct access between all living spaces without long hallways.
Bedrooms & Private Areas
- 3 well-positioned bedrooms offering privacy and comfort for families or guests.
- 2 full bathrooms aligned for efficient plumbing runs and functional day-to-day use.
- Primary suite designed for a walk-in closet, spacious sleeping area, and natural light with optional luxury bath enhancements.
Garage, Storage & Utility Design
This plan includes a cost-effective front-entry 2-car garage that connects directly to the interior, allowing convenient access for groceries, gear, and daily living. The layout also integrates:
- Additional garage storage for tools, seasonal items, or workspace.
- Dedicated mechanical space engineered for efficiency and ease of maintenance.
- Optional attic trusses that can convert unused overhead space into long-term storage or future flex areas.
Outdoor Living Potential
While the footprint is compact, the design offers excellent opportunities for outdoor enjoyment:
- Inviting front stoop that reinforces farmhouse character.
- Optional rear deck or patio for dining, grilling, or quiet relaxation.
- Simple massing that fits narrow lots, suburban settings, or rural properties with ease.
Architectural Style: Modern + Transitional Farmhouse
This home merges the clean lines of Modern Farmhouse architecture with subtle Transitional elements, allowing it to fit effortlessly into many market preferences. The lack of heavy ornamentation appeals to modern tastes, while the familiar forms—gable roofs, vertical siding, and a welcoming entry—ensure lasting charm.
For additional context on the evolution of Modern Farmhouse architecture, explore this resource from ArchDaily.
Energy Efficiency & Buildability
- Energy-efficient footprint designed to reduce heating and cooling demands.
- Simplified roof framing that accelerates construction and reduces labor costs.
- Modern insulation strategies that meet or exceed current building code requirements.
- Highly marketable design with broad buyer appeal for resale or investment builds.
What’s Included with the Plan Package
- CAD + PDF files ready for permitting, engineering, and building.
- Unlimited build license letting you construct the home multiple times without added fees.
- Structural engineering included for accuracy, durability, and compliance.
- Free foundation choice (slab, crawlspace, or basement) tailored to your needs.
- Plan modification services enabling adjustments to match your lifestyle or lot constraints.
- Plan preview prior to purchase for complete transparency.
Who This Home Is Ideal For
- Small families or first-time homeowners
- Downsizing buyers wanting simplicity and style
- Spec builders focused on fast, profitable construction
- Rental investors seeking attractive, low-maintenance designs
- Anyone who appreciates clean, timeless Modern Farmhouse architecture
Explore More Designs
- Small House Plans
- Modern Farmhouse House Plans
- Transitional House Plans
- Open Floor Plans
- One-Story House Plans
Frequently Asked Questions
Can I customize this plan? Yes—our modifications team can adjust any feature to fit your goals.
Is this design affordable to build? Absolutely. Its compact footprint and simple rooflines minimize cost.
Will it fit a narrow lot? Yes—its geometry is ideal for narrow suburban or urban lots.
What documents are included? CAD files, PDFs, engineering, foundation options, and unlimited build licensing.
Start Building Your Modern Farmhouse
This design combines efficiency, modern appeal, and timeless farmhouse sensibility. Whether you’re building a personal residence or a spec home, this plan delivers strong value and market-ready curb appeal. For assistance, contact us anytime at support@myhomefloorplans.com.
Your dream home begins with a plan that’s modern, efficient, and beautifully timeless.
9-1833 HOUSE PLAN -Modern Farmhouse House Plan – 3-Bed, 2-Bath, 1600 SF
- BOTH a PDF and CAD file (sent to the email provided/a copy of the downloadable files will be in your account here)
- PDF – Easily printable at any local print shop
- CAD Files – Delivered in AutoCAD format. Required for structural engineering and very helpful for modifications.
- Structural Engineering – Included with every plan unless not shown in the product images. Very helpful and reduces engineering time dramatically for any state. *All plans must be approved by engineer licensed in state of build*
Disclaimer
Verify dimensions, square footage, and description against product images before purchase. Currently, most attributes were extracted with AI and have not been manually reviewed.
My Home Floor Plans, Inc. does not assume liability for any deviations in the plans. All information must be confirmed by your contractor prior to construction. Dimensions govern over scale.




