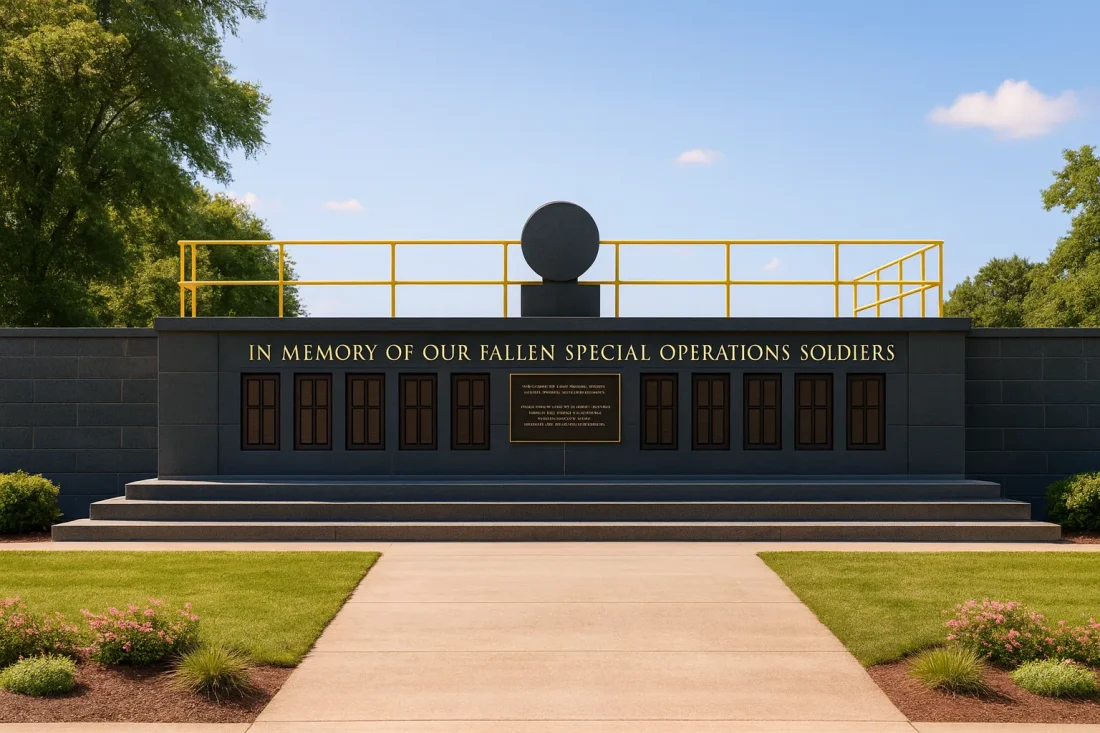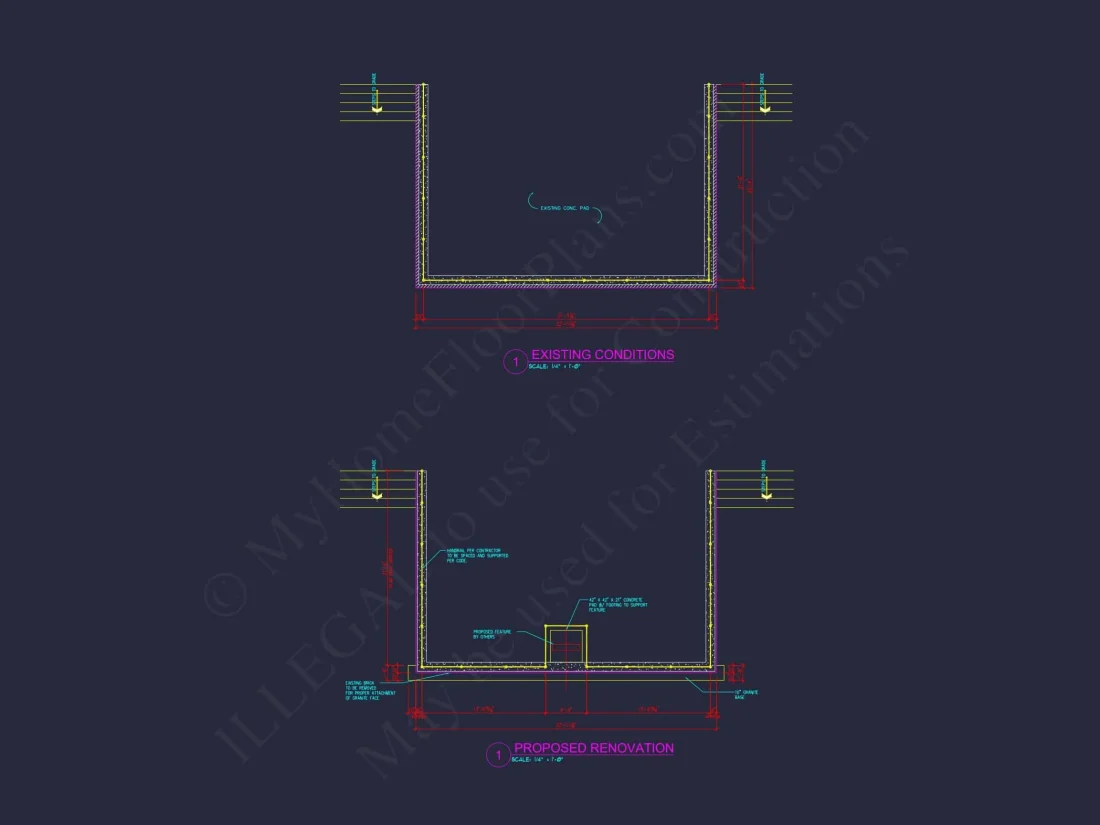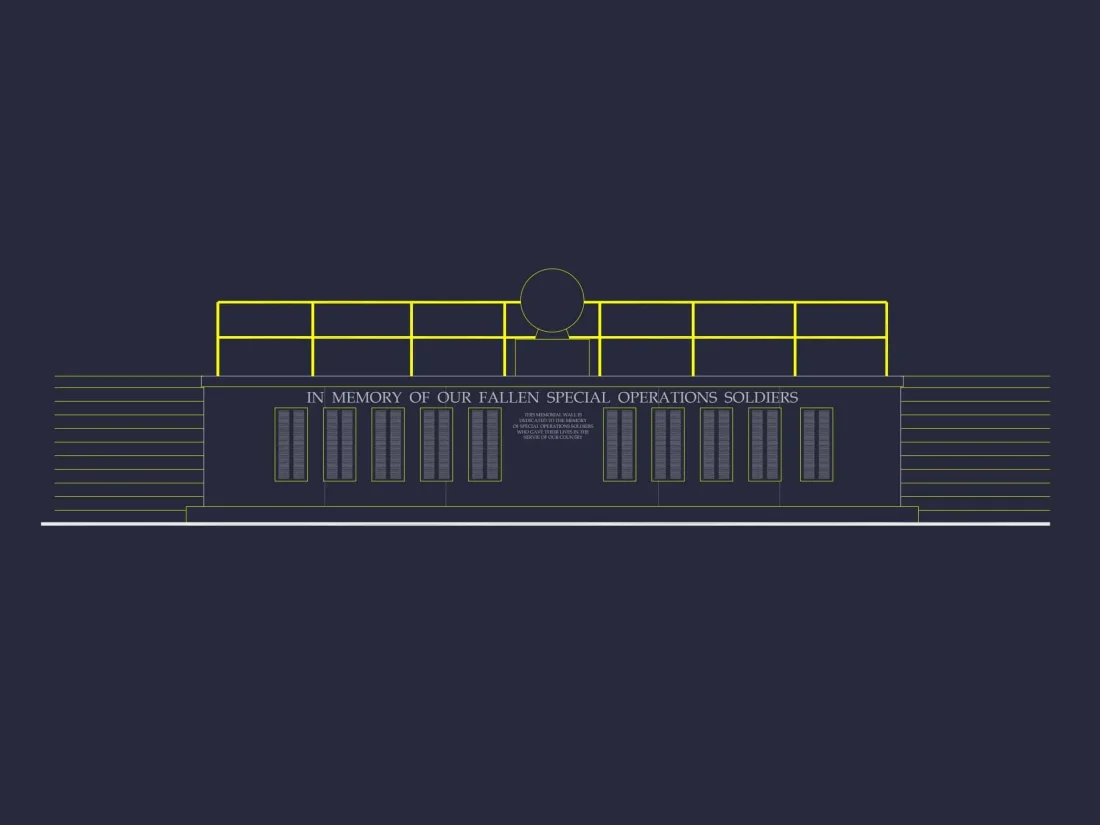9-MEMORIAL WALL PLAN – Neoclassical Home Plan – 0-Bed, 0-Bath, 240 SF
Neoclassical and Classical Monumental house plan with stone exterior • 0 bed • 0 bath • 240 SF. Symmetrical civic design, recessed memorial panels, central sculptural focal point. Includes CAD+PDF + unlimited build license.
Original price was: $856.45.$534.99Current price is: $534.99.
999 in stock
* Please verify all details with the actual plan, as the plan takes precedence over the information shown below.
Jay Valdez – August 17, 2023
Roof deck option already drawn.
Neoclassical Memorial Wall Architectural Design with CAD Blueprints
A dignified, symmetrical memorial wall plan inspired by classical civic architecture—designed to honor service, legacy, and remembrance.
This Neoclassical memorial wall design reflects timeless architectural principles rooted in balance, proportion, and permanence. Drawing inspiration from classical monumental architecture found in civic plazas, national memorials, and institutional grounds, this plan delivers a solemn yet powerful presence suitable for public parks, military installations, veteran cemeteries, and commemorative spaces.
The structure emphasizes symmetry and restraint, using clean horizontal lines, recessed inscription panels, and a central sculptural element to create a focal point of reflection. Designed as a single-story, freestanding installation, this memorial wall is intentionally adaptable—allowing architects, municipalities, and organizations to scale, customize, or materialize the design based on site context and budget.
Architectural Style: Neoclassical / Classical Monumental
Rooted in Neoclassical design language, this memorial wall takes cues from traditional civic architecture where clarity, symmetry, and hierarchy guide form. Unlike ornate classical revival buildings, this design adopts a restrained monumental approach—allowing meaning and symbolism to take precedence over decoration.
Neoclassical architecture has long been associated with institutions of memory and governance due to its association with endurance and respect. This plan follows those principles, making it ideal for memorial applications where architectural gravity matters. For additional context on modern memorial architecture, see examples curated by
ArchDaily’s Memorial Architecture collection.
Overall Dimensions & Configuration
- Approximate width: 32 feet
- Approximate depth: 7.5 feet
- Structure type: Single-story freestanding wall
- Layout: Central focal element with symmetrical side wings
The proportions are carefully balanced to create a strong horizontal presence without overwhelming the surrounding site. The low-profile height maintains approachability while reinforcing monumentality through mass and material.
Exterior Materials & Construction Approach
The memorial wall is designed for durability and long-term exposure in public environments. Exterior materials are intentionally simple and robust, allowing for regional adaptation and longevity.
- Primary exterior: Stone or architectural concrete masonry
- Optional accents: Polished metal, engraved stone panels, or precast concrete elements
- Finish flexibility: Natural stone textures or smooth modern finishes
Stone and concrete construction reinforces the Neoclassical character while ensuring minimal maintenance over time. The CAD files allow architects to specify regional stone types or substitute equivalent materials as needed.
Purpose-Driven Design Features
- Recessed wall panels designed for engraved names, plaques, or inscriptions
- Central sculptural element acting as a symbolic focal point
- Symmetrical composition reinforcing order, dignity, and reverence
- Clear frontal orientation for ceremonial gatherings and processions
Every architectural decision supports the emotional intent of the memorial. The design avoids unnecessary complexity, allowing visitors to focus on remembrance and reflection rather than architectural distraction.
Site Compatibility & Placement
This memorial wall plan is suitable for a wide range of civic and institutional sites. Its freestanding nature allows it to function as either a primary landmark or a complementary feature within a larger commemorative landscape.
- Veterans memorial parks
- Military bases and training facilities
- Civic plazas and courthouse grounds
- Educational or institutional campuses
- National or regional remembrance sites
The design is optimized for flat or gently graded lots, but can be adapted with stepped foundations or landscape integration where required.
CAD Files & Customization Flexibility
All plans include professionally prepared CAD and PDF files, allowing seamless integration into broader site plans or architectural documentation sets.
- Editable CAD drawings for scaling or resizing
- Multiple elevation options included
- Clear linework for engraving coordination
- Compatibility with lighting, signage, or flag installations
Customization options include adjusting wall length, modifying panel spacing, altering the central feature, or integrating lighting for nighttime ceremonies.
What’s Included with Your Plan Purchase
- CAD + PDF Files: Construction-ready and editable
- Unlimited Build License: Reuse the design across multiple sites
- Structural Engineering Included: Designed for code compliance
- Foundation Adjustments: Slab or alternate systems available
- Lower Modification Costs: Updates at reduced industry rates
Frequently Asked Questions
Can this memorial wall be resized?
Yes. The included CAD files allow straightforward scaling to fit site requirements.
Are multiple elevation options included?
Yes. Two front elevation concepts are provided to support design flexibility.
What materials can be used for the central sphere?
Granite, cast concrete, or polished metal are all suitable options.
Is engraving included?
Engraving is not included, but the design is optimized for engraved stone or mounted plaques.
Can this design be reused?
Yes. The unlimited build license allows reuse without additional fees.
Build a Lasting Tribute
This Neoclassical memorial wall design offers a timeless architectural solution for honoring service and sacrifice. With its restrained monumentality, durable materials, and flexible CAD documentation, it provides a strong foundation for meaningful remembrance projects.
Every legacy deserves permanence—this design helps ensure that memory is built to endure.
9-MEMORIAL WALL PLAN – Neoclassical Home Plan – 0-Bed, 0-Bath, 240 SF
- BOTH a PDF and CAD file (sent to the email provided/a copy of the downloadable files will be in your account here)
- PDF – Easily printable at any local print shop
- CAD Files – Delivered in AutoCAD format. Required for structural engineering and very helpful for modifications.
- Structural Engineering – Included with every plan unless not shown in the product images. Very helpful and reduces engineering time dramatically for any state. *All plans must be approved by engineer licensed in state of build*
Disclaimer
Verify dimensions, square footage, and description against product images before purchase. Currently, most attributes were extracted with AI and have not been manually reviewed.
My Home Floor Plans, Inc. does not assume liability for any deviations in the plans. All information must be confirmed by your contractor prior to construction. Dimensions govern over scale.





