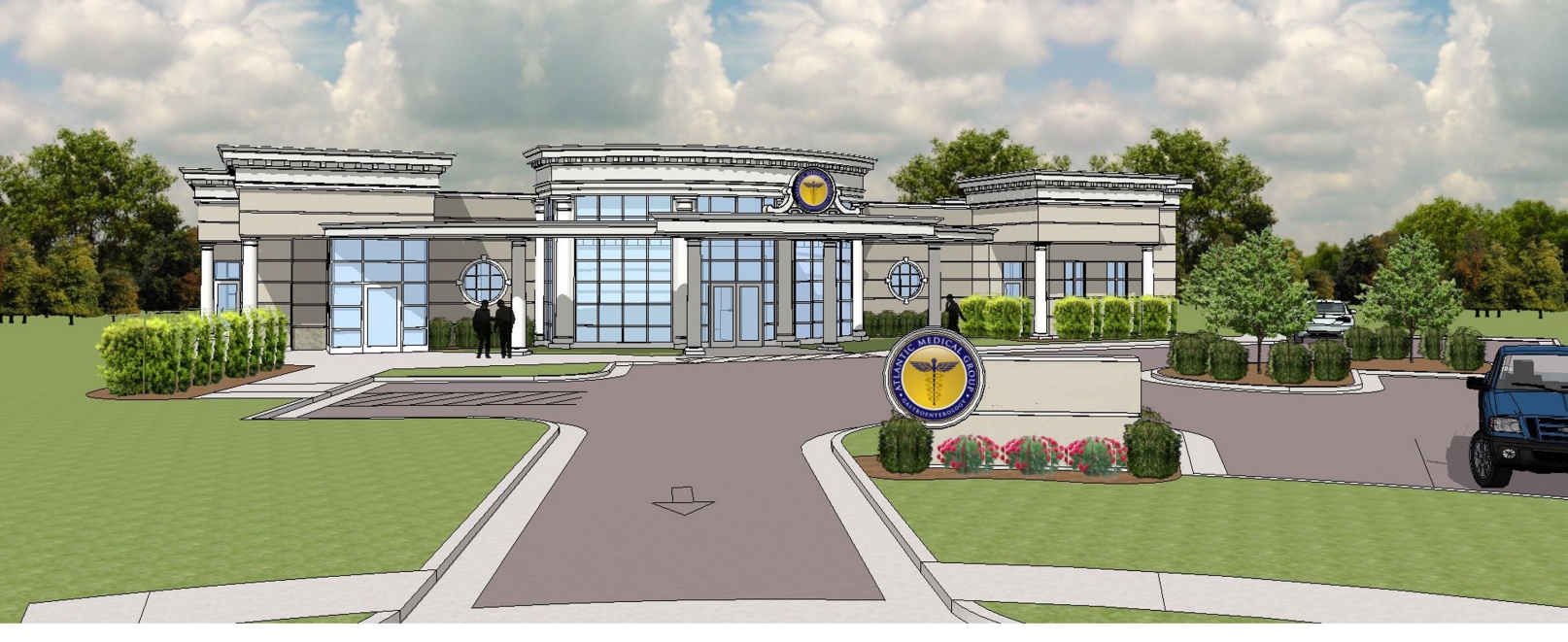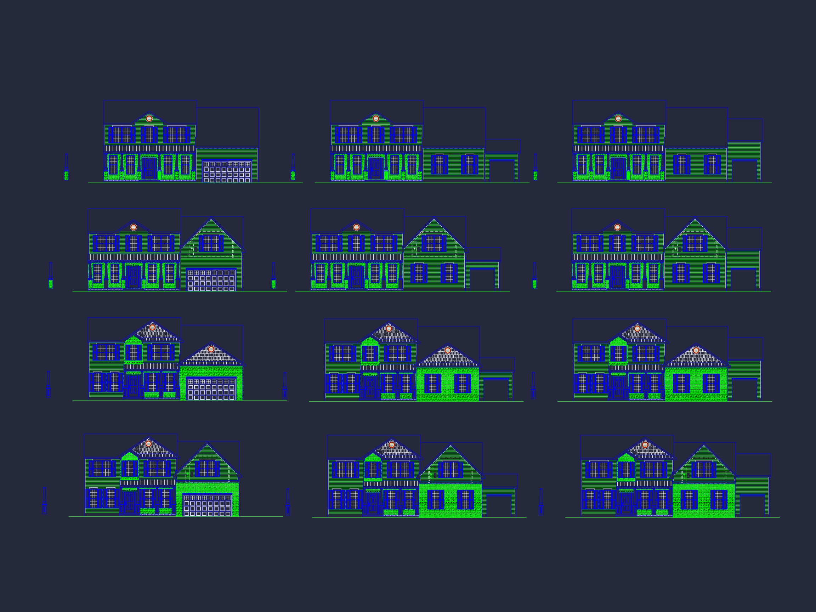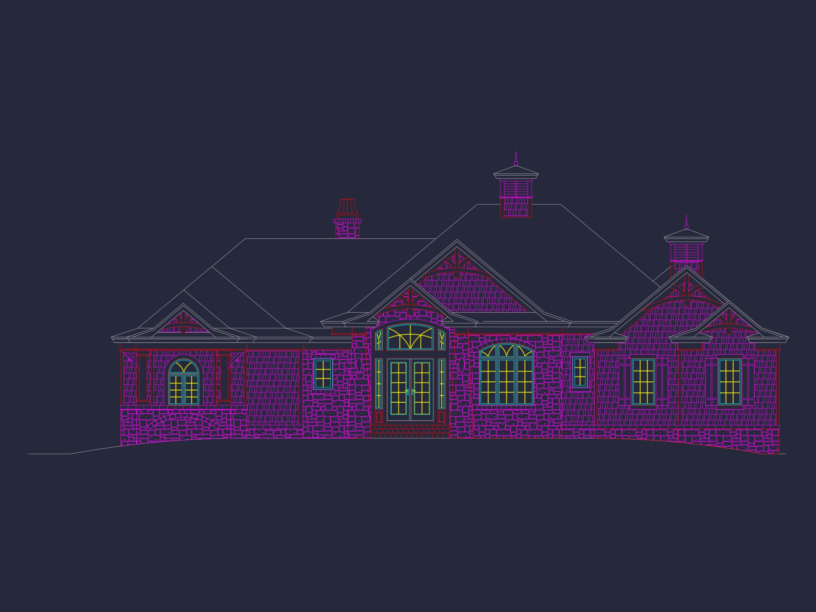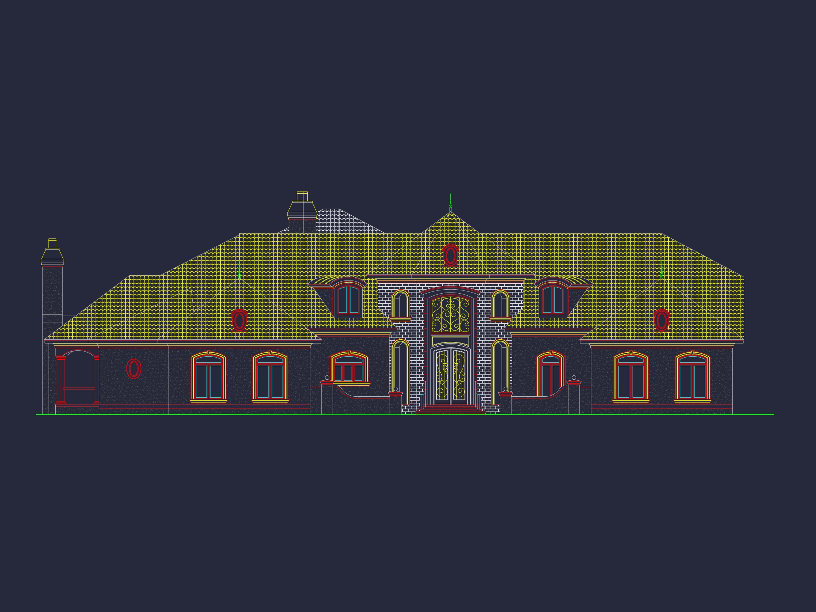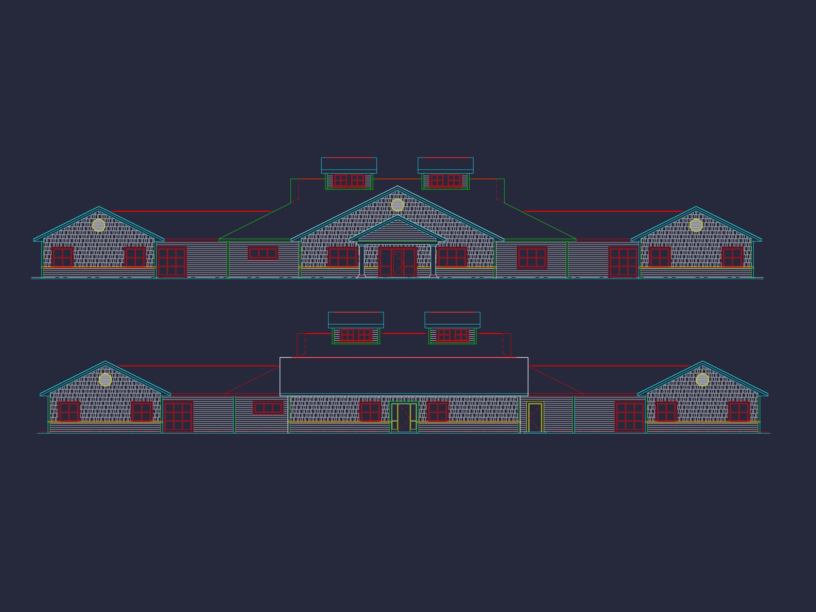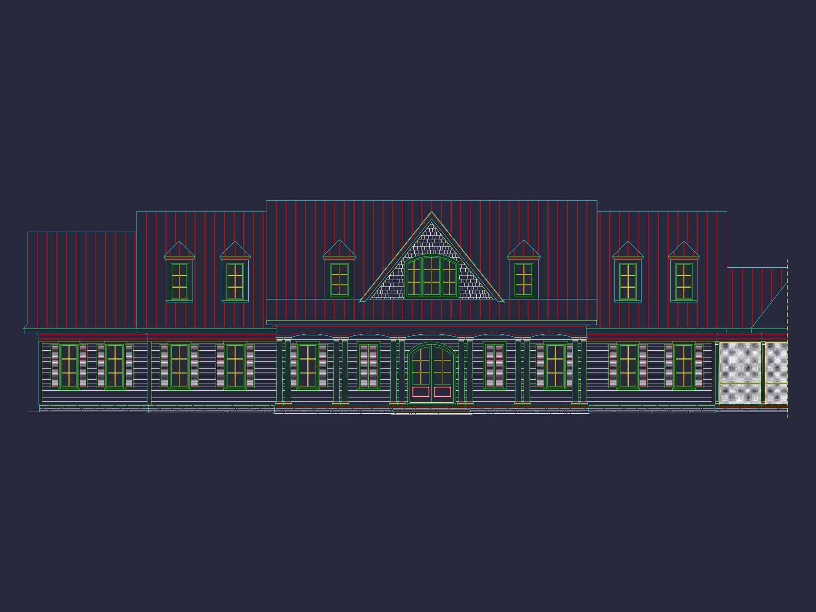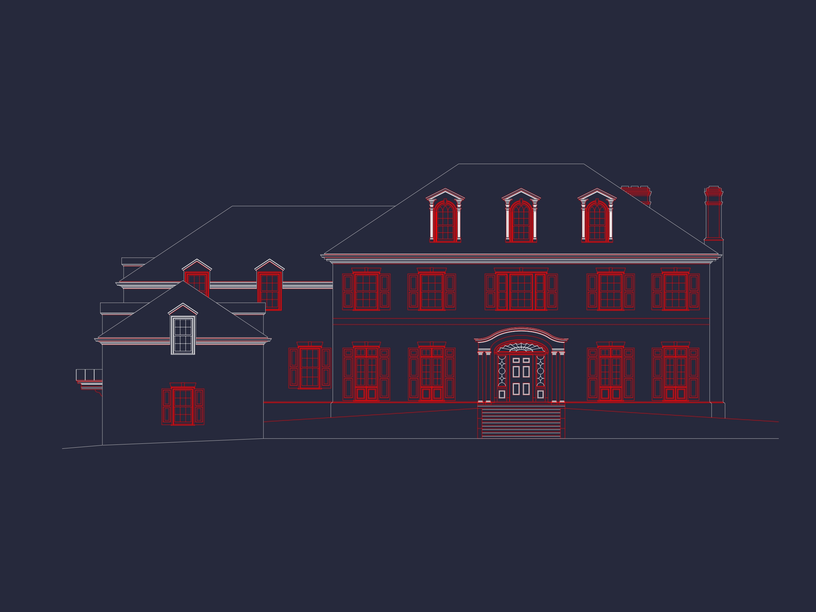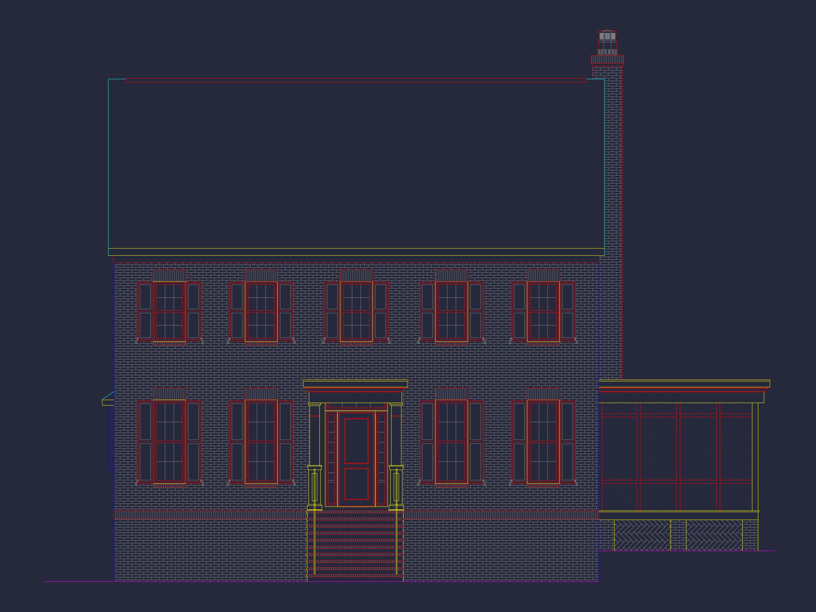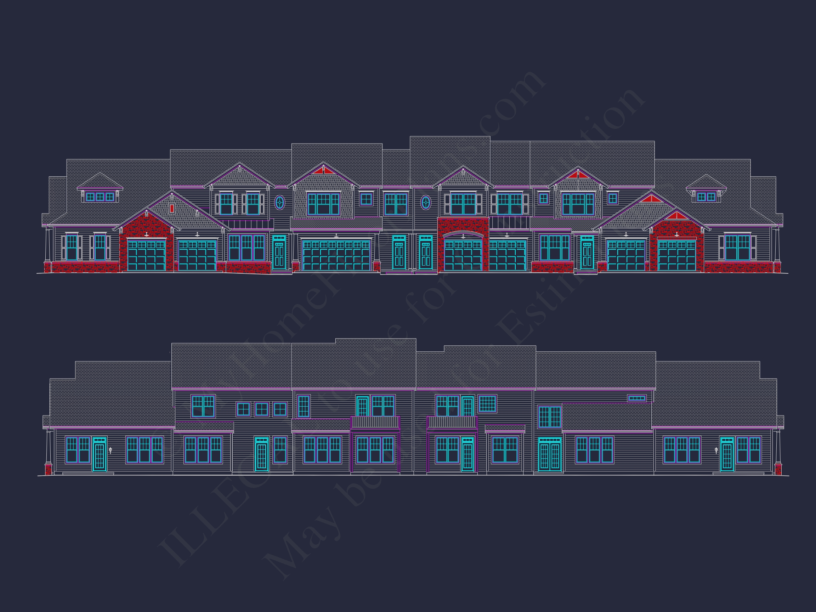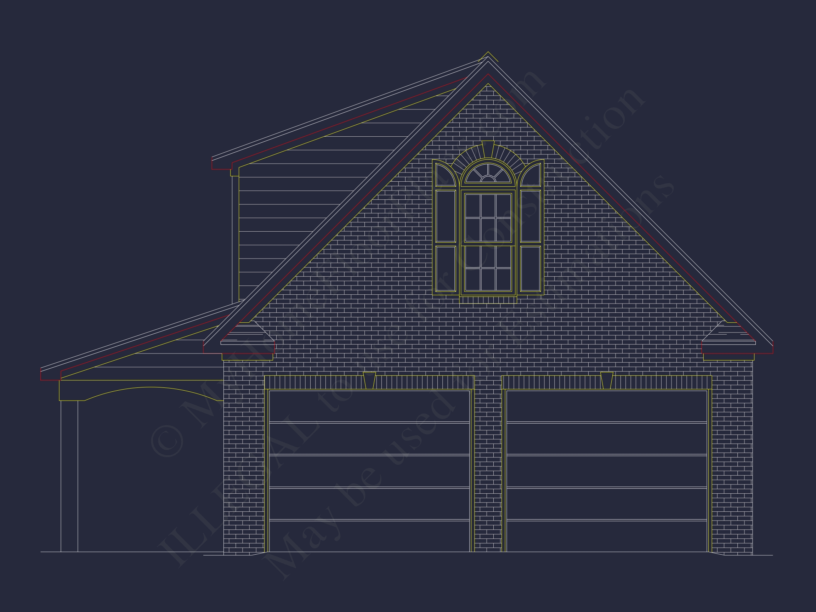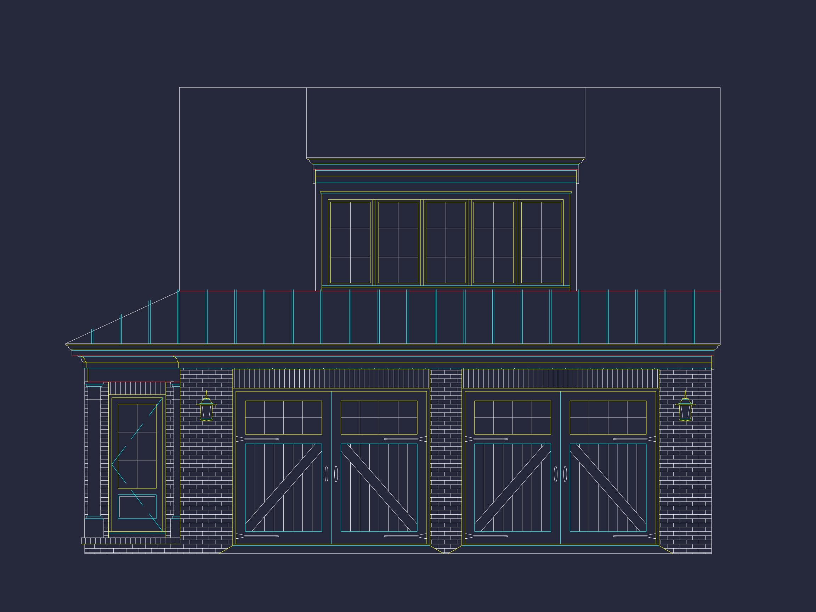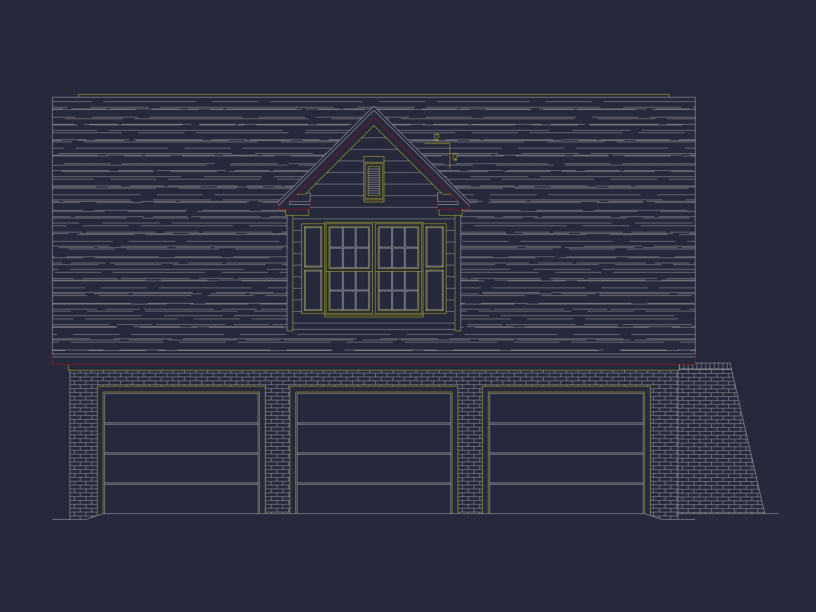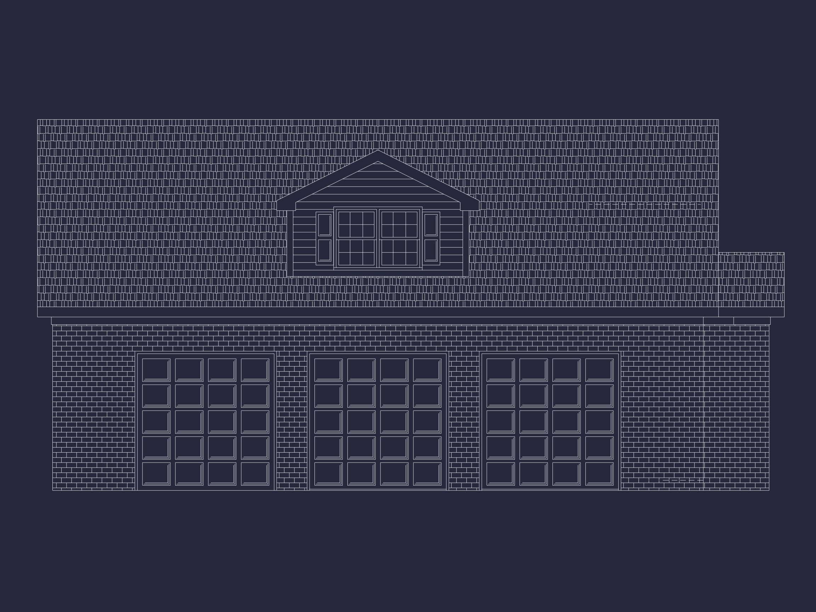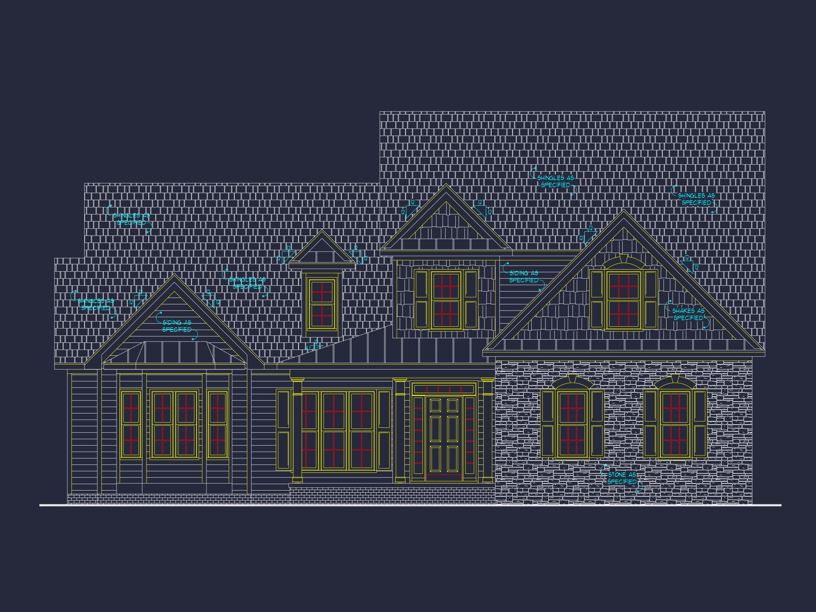
House Plans with Detached Garage – 1000’s of Stylish & Functional Designs
House plans with detached garage layouts are growing in popularity thanks to their flexibility, curb appeal, and added privacy. These plans are perfect for homeowners looking to create a separate space for parking, workshops, guest suites, or even rental income—all while enhancing the architectural beauty of the main house. At My Home Floor Plans, we offer 1000’s of house plans with detached garage configurations, all with CAD files, PDF sets, and structural engineering included.
Unlike many competitors, our plans are built-ready and include free foundation changes and an unlimited-build license. Whether you’re designing a cozy cottage or a luxury estate, detached garages can complement any style and fit a variety of lot sizes.
Why Build a House with a Detached Garage?
- Privacy & Noise Reduction: Keep noise and fumes away from your living spaces—great for workspaces or hobbies.
- Lot Optimization: Place your garage at the back or side of the property to maximize outdoor living or courtyard areas.
- Style Versatility: Detach the garage to highlight the house’s architecture, especially in classic and modern farmhouse plans.
- Multifunctional Use: Add a garage apartment, gym, studio, or even a rental unit.
- Better for Narrow or Sloped Lots: Detached garages allow more placement freedom for challenging properties.
Popular House Styles with Detached Garages
Explore detached garage plans in every architectural style:
- Ranch House Plans – Perfect for wide lots, often placing garages at the rear for privacy.
- Modern Farmhouse Plans – Rustic charm with barn-style detached garages.
- Cottage House Plans – Compact designs that prioritize curb appeal and charm.
- Garage Apartment Plans – Ideal for multigenerational living or Airbnb-style income.
Must-Have Features in Detached Garage Plans
- Side/rear entry for better flow
- Optional living quarters or attic space above
- Workshop-ready bays with electrical and ventilation options
- Room for RVs, boats, or golf carts—see our Golf Cart Garage Plans
- Architectural consistency with the main house
Perfect for Any Lot
Our detached garage layouts accommodate all lot types:
- Urban & Narrow Lots: Use back-alley garages or offset designs
- Corner Lots: Maximize access with creative positioning
- Sloped Lots: Consider garage-under styles or walk-out foundations
- Wide Suburban Lots: Side entry garages offer elegant driveways
Before you build, don’t forget to check local zoning. For guidance, visit our page on Local Building Codes.
Related Garage Collections
- Garage & Vehicle Storage
- Garage with Living Space
- RV Garage Plans
- Tandem Garage House Plans
- Oversized Garage House Plans
Why Our Detached Garage House Plans Are Better
- Includes CAD & PDF files
- Free foundation modifications
- Unlimited-build license
- Includes full structural engineering
- Every sheet viewable online pre-purchase
- Modification costs are half the industry average
- More affordable than all major competitors
Get Started Today
Visit our House Plans with Detached Garage collection to explore 1000’s of options and start designing your future. Whether you want a quiet retreat, extra rental income, or just more room for your lifestyle, you’ll find the perfect solution with our detached garage house plans.
Need help? Email [email protected] for free design advice and recommendations.
Frequently Asked Questions
What are the benefits of house plans with a detached garage?
Detached garages offer more privacy, design flexibility, and can double as workshops, studios, or even living spaces.
URL: https://myhomefloorplans.com/home-plans-detached-garage/
Image: {featured_image}
Can I add a guest suite above a detached garage?
Yes, many of our plans include an optional guest suite, rental apartment, or office space above the garage.
URL: https://myhomefloorplans.com/garage-apartment-plans/
Image: {featured_image}
Do detached garage plans include CAD files and engineering?
Absolutely. Every purchase comes with CAD + PDF files, full structural engineering, and an unlimited-build license.
URL: https://myhomefloorplans.com/what-home-plans-include/
Image: {featured_image}
Are detached garages suitable for narrow or corner lots?
Yes. Detached garages are excellent for creative lot usage, especially narrow or alley-access properties.
URL: https://myhomefloorplans.com/narrow-home-plans/
Image: {featured_image}
Do you offer plans with multiple garage bays?
Yes. Browse 2-car, 3-car, tandem, and oversized garage layouts to find the right fit.
URL: https://myhomefloorplans.com/home-plans-oversized-garage/
Image: {featured_image}
Explore 1000’s of Garage and Vehicle Storage Designs at My Home Floor Plans—your trusted source for modern, flexible, and customizable house plans.


