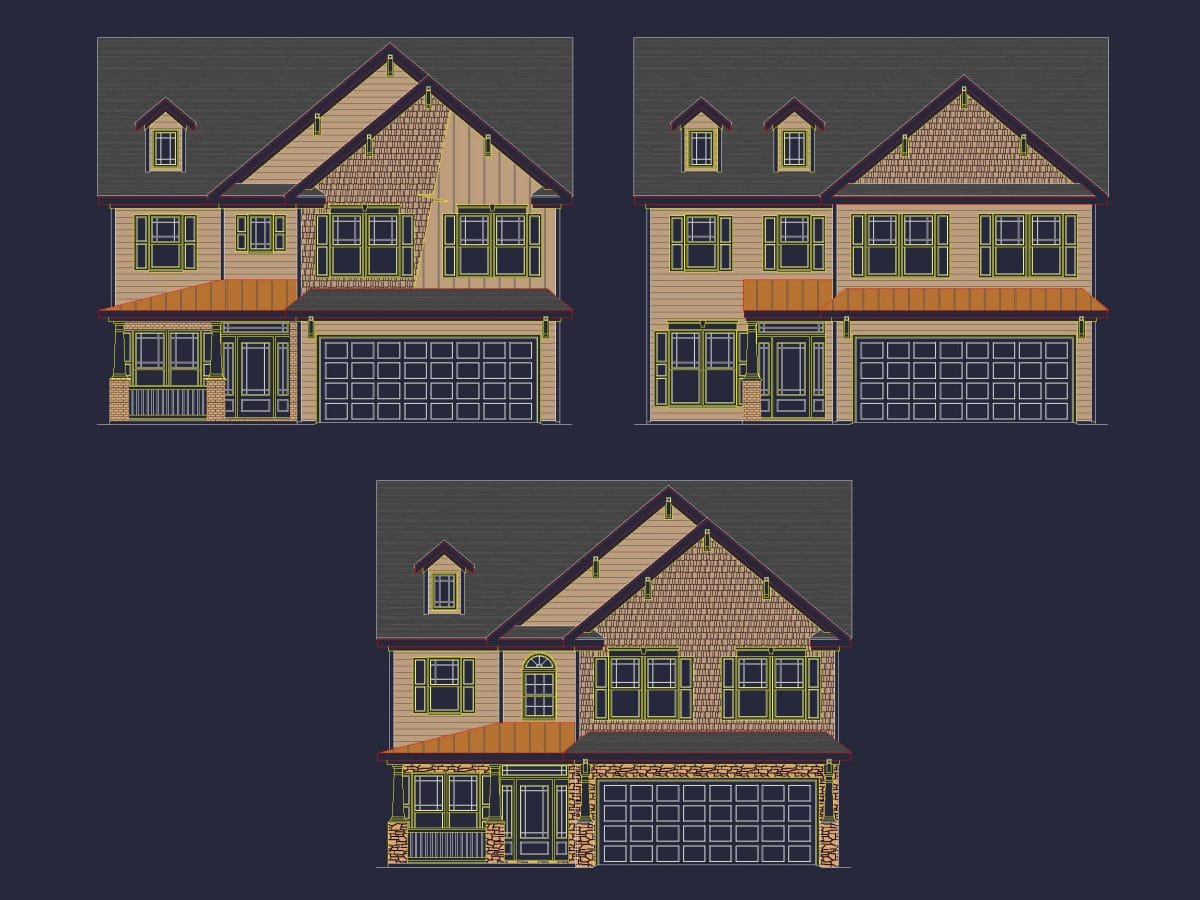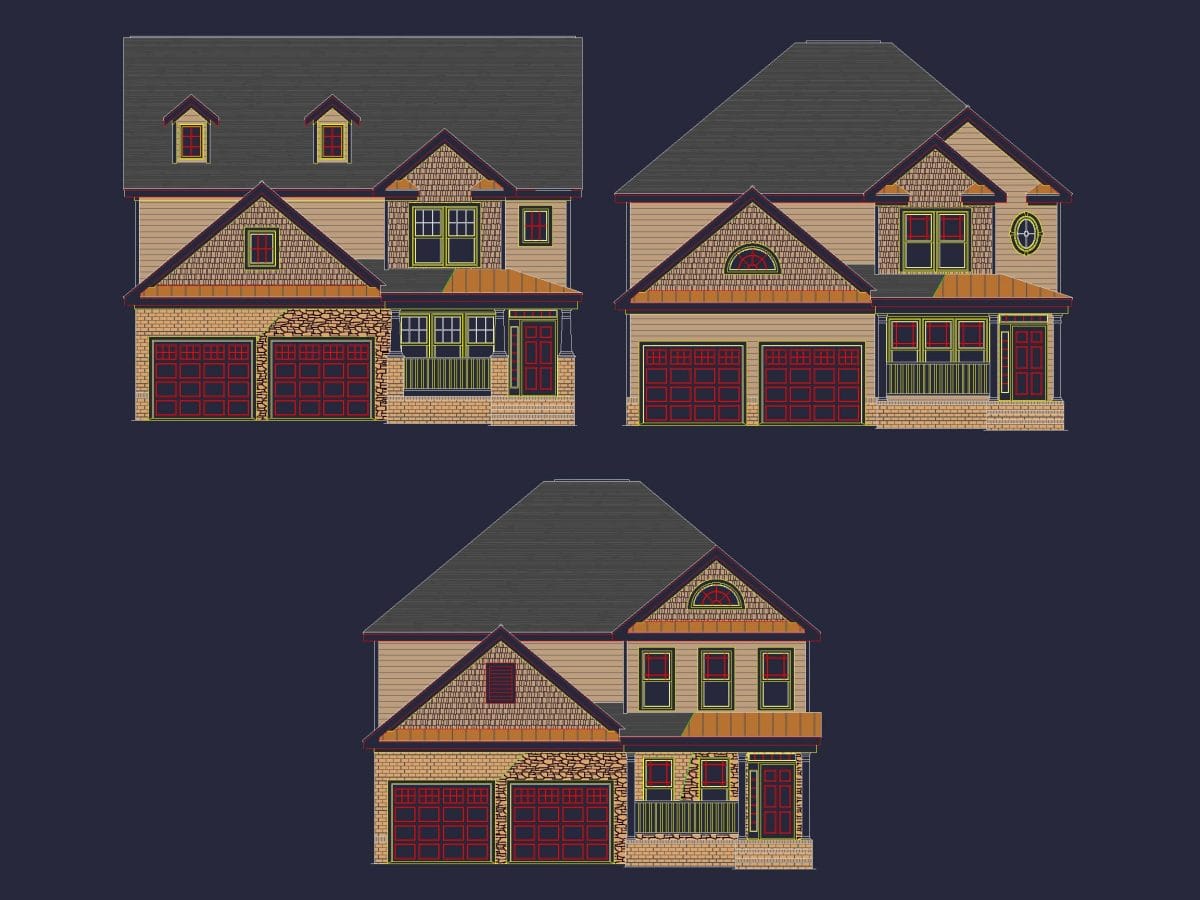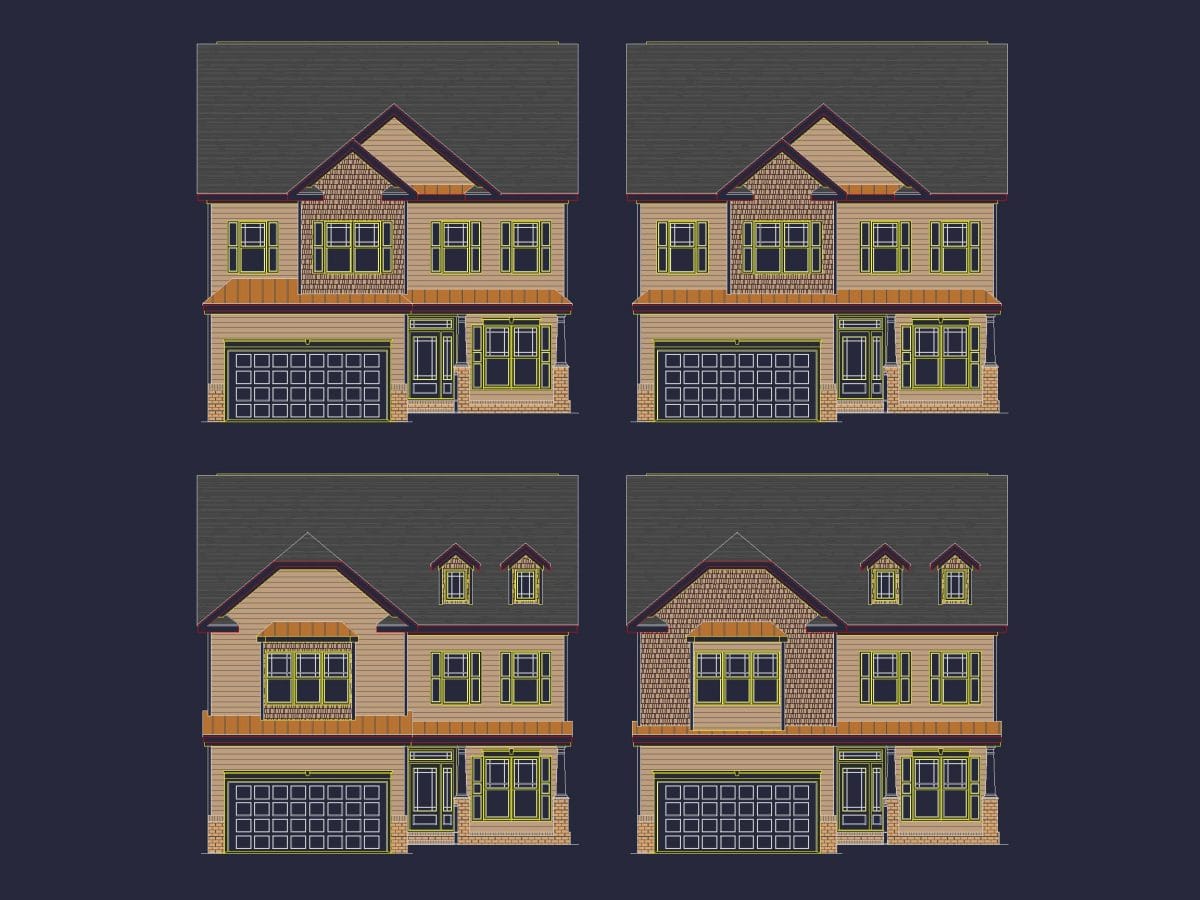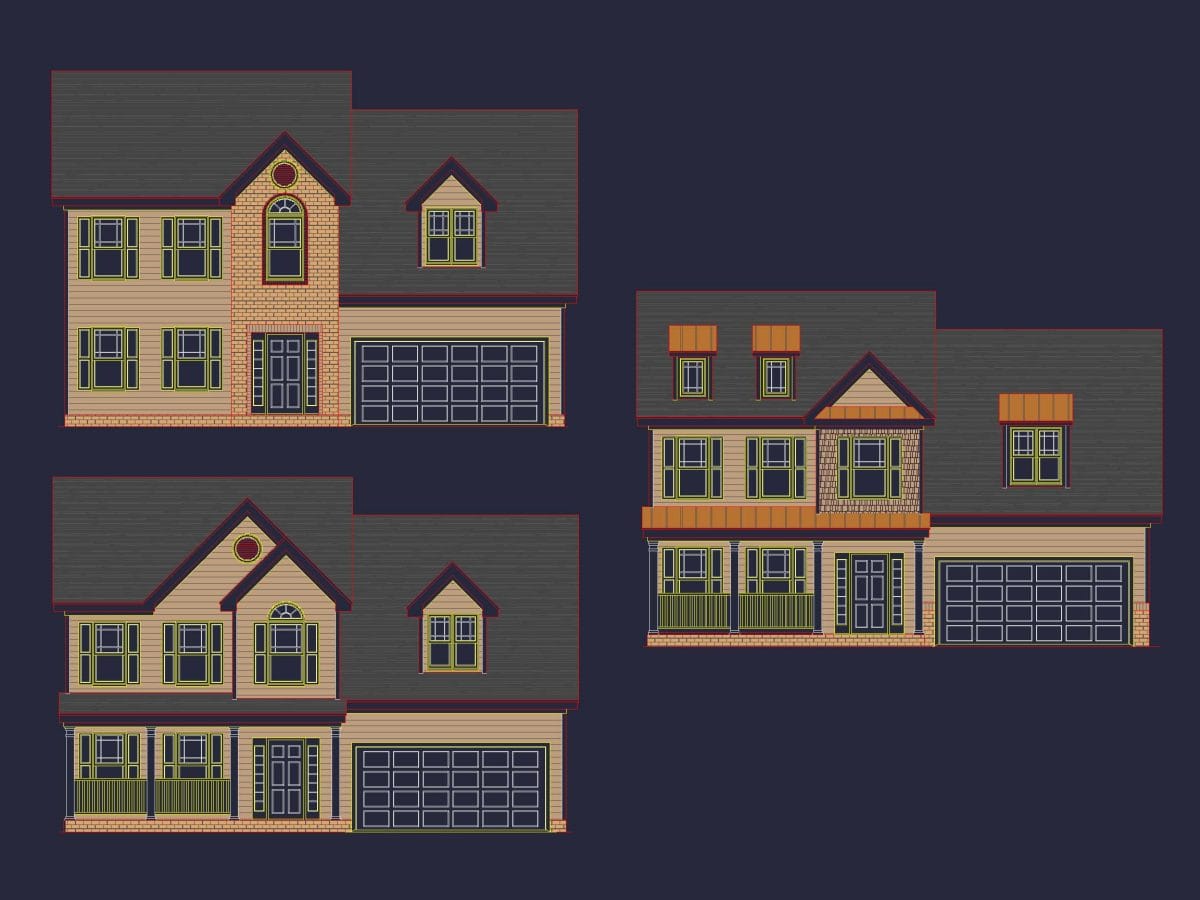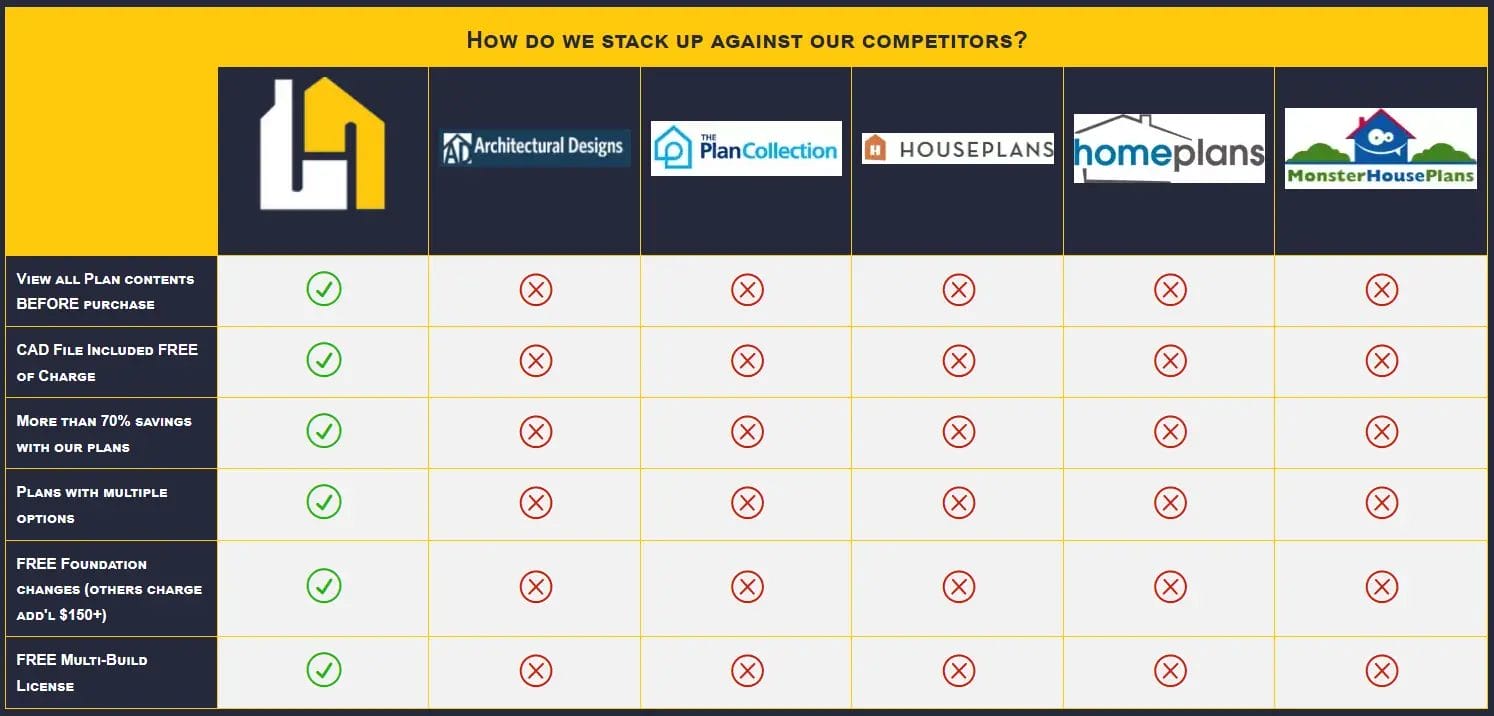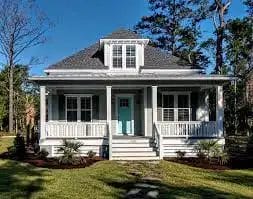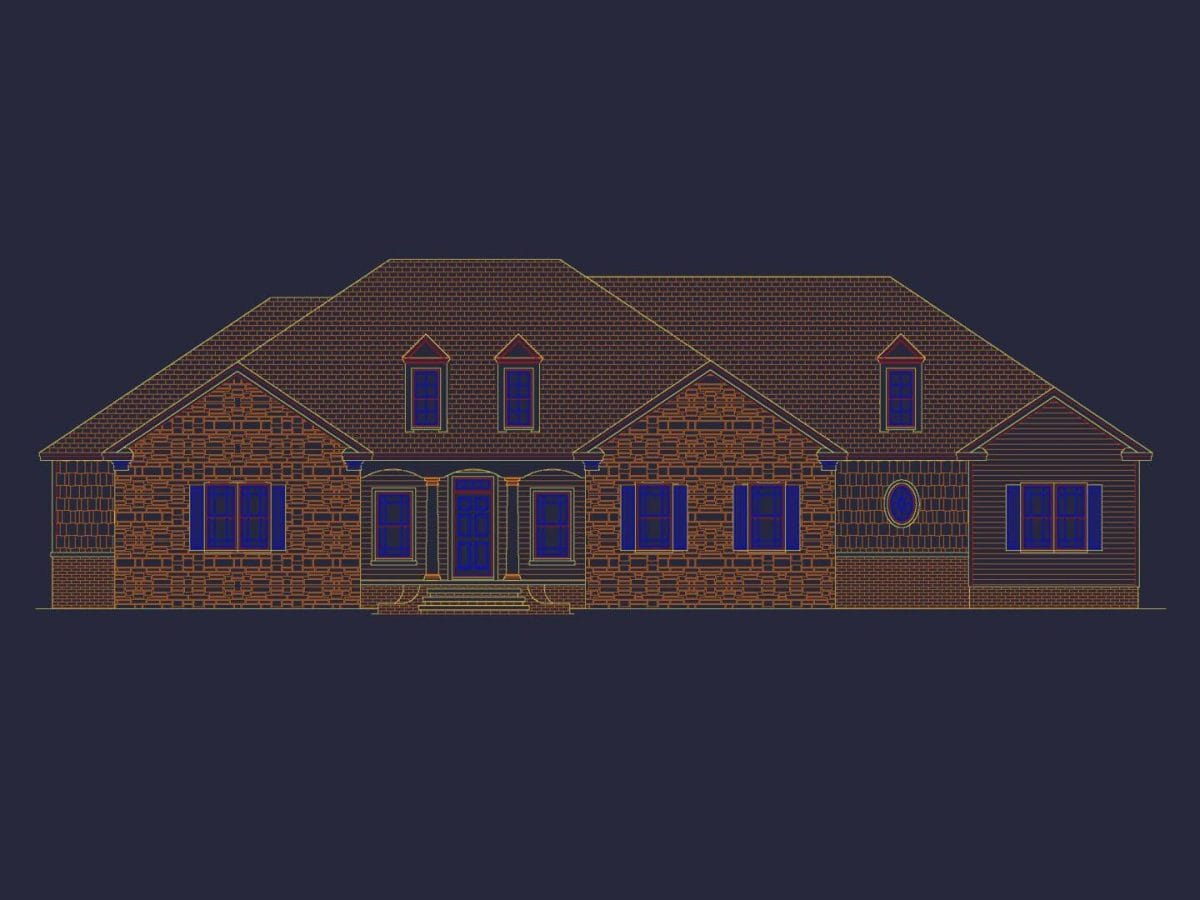Cottage Home Plans
Cottage Home Floor Plans, Architectural Designs, and the very best, Cottage house plans.
Bedrooms
- 2-BR
- 3-BR
- 4-BR
- 5-BR
- 6-BR
- 7+BR
Floors
- 1(81)
- 2(545)
- 3(92)
- 4+(1)
Bathrooms
- 1
- 1.5
- 2
- 2.5
- 3
- 3.5
- 4
- 4.5
- 5
- 5.5
- 6+
Garages
- 1(0)
- 2(511)
- 3(169)
- 4+(13)
Htd. Sq. Ft.
- 0-500
- 501-1000
- 1001-1500
- 1501-2000
- 2001-2500
- 2501-3000
- 3001-3500
- 3501-4000
- 4001-4500
- 4501-5000
- 5501-6000
- 5001-5500
- 6001-6500
- 6501-7000
- 7501+
Width (Ft.)
- 11-20
- 21-30
- 31-40
- 41-50
- 51-60
- 61-70
- 71-80
- 81-90
- 91-100
- 101-110
- 111-120
- 121+
Depth (Ft.)
- 0-10
- 11-20
- 21-30
- 31-40
- 41-50
- 51-60
- 61-70
- 71-80
- 81-90
- 91-100
- 101-110
- 111-120
- 121+
Unique
- Affordable(16)
- Builder Favorites(13)
- Designer Favorites(55)
- Editor's Pick(31)
- Narrow Lot(112)
- Simple(15)
- Sloped Lot(64)
- Top Selling(0)
Style
- Barn Style(2)
- Barn House(4)
- Beach(26)
- Bungalow(13)
- Cabin(0)
- Cape Cod(21)
- Charleston(1)
- Classical(5)
- Classic American(28)
- Coastal(26)
- Coastal Cottage(1)
- Colonial(145)
- Contemporary(28)
- Cottage(46)
- Country(1)
- Craftsman(238)
- Dutch Colonial(6)
- Edwardian(1)
- European(48)
- Farmhouse(75)
- Federal(11)
- Folk Victorian(0)
- French Colonial(1)
- French Country(21)
- French Provincial(4)
- Gabled Folk House(1)
- Gambrel(1)
- Georgian(43)
- Greek Revival(1)
- Italianate(1)
- Italianate Villa(1)
- Manor Style(1)
- Mediterranean(2)
- Modern(4)
- Modern Craftsman(89)
- Mountain(2)
- Modern Suburban(55)
- Neo-Classical(6)
- Neo Colonial(22)
- New England Colonial(1)
- Prairie(1)
- Queen Anne(4)
- Ranch(36)
- Rustic(1)
- Rustic Craftsman(1)
- Shingle Style(1)
- Southern(4)
- Spanish Colonial Revival(2)
- Suburban(13)
- Traditional American Craftsman(86)
- Traditional Craftsman(10)
- Traditional(140)
- Transitional(18)
- Tudor(42)
- Urban Contemporary(2)
- Victorian(28)
Sizes
- Large (3,000 sq. ft. To 5,000 sq. ft.)(1)
- Luxury (min 5,000 sq. ft.)(1)
- Medium (1,400 - 3,000 sq. ft.)(5)
- 1 Bedroom(0)
- 2 Bedroom(15)
- 3 Bedroom(210)
- 4 Bedroom(316)
- 5 Bedroom(141)
- 6 Bedroom(14)
- 7+ Bedrooms(5)
- 1 Story(74)
- 2 Story(547)
- 3 Story(95)
- 4 Story(1)
- Apartment Complex(3)
- Condo Complex(1)
- Duplex Apartments(3)
- Triplex Apartments(4)
- Townhome Complex(13)
- Garages(9)
- ADU Plans(2)
- Small (under 2000 sq. ft.)(7)
- Medium (1400 - 3000 sq. ft.)(343)
- Large (3000 sq. ft. To 5000 sq. ft.)(283)
- Luxury (min 5000 sq. ft.)(41)
- Mansion (min 5000 sq. ft. and 5 bedrooms)(16)
Indoor
- Basement(66)
- Elevator(27)
- Fireplaces(680)
- Great Room(709)
- Jack and Jill Bathroom(0)
- Kitchen Island(675)
- Large Kitchen(0)
- Large Laundry Room(597)
- Loft(0)
- Main Floor Bedrooms(0)
- Master Bedroom Downstairs(424)
- Master Bedroom Upstairs(284)
- Mudroom(0)
- Open Floor Plan(0)
- Second Floor Bedrooms(0)
- Ultimate Kitchens(14)
- Upstairs Laundry Room(258)
- Walk-In Pantry(439)
Outdoor
- Carport(4)
- Courtyard(4)
- Detached Garage(0)
- Golf Cart Storage(0)
- Patios(322)
- Pool(0)
- Outdoor Fireplaces(92)
- Porches(689)
- RV Garage(0)
- Rear Entry Garage(37)
- Screened Porch(0)
- Side Entry Garage(313)
- Wrap Around Porch(8)
Bedrooms
- 2-BR(15)
- 3-BR(213)
- 4-BR(316)
- 5-BR(142)
- 6-BR(18)
Floors
- 1(81)
- 2(545)
- 3(92)
- 4+(1)
Heated (Sq. Ft.)
- 0-500
- 501-1000
- 1001-1500
- 1501-2000
- 2001-2500
- 2501-3000
- 3001-3500
- 3501-4000
- 4001-4500
- 4501-5000
- 5501-6000
- 5001-5500
- 6001-6500
- 6501-7000
- 7000-7500
- 7501+






