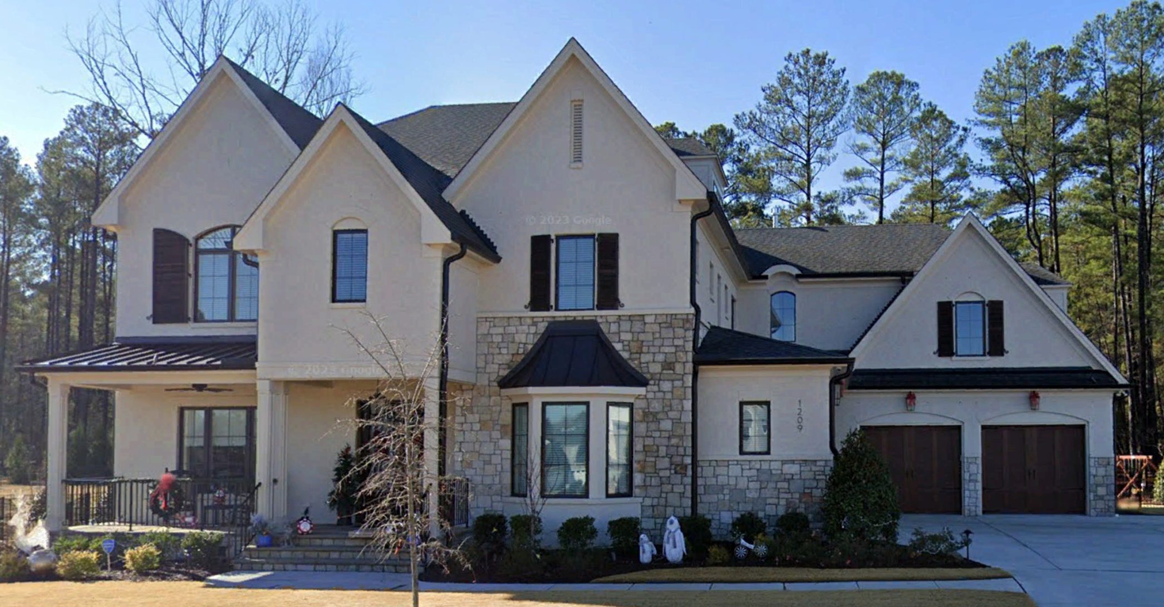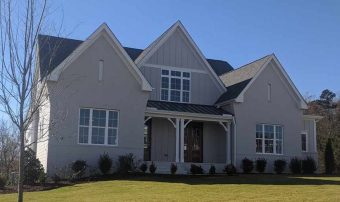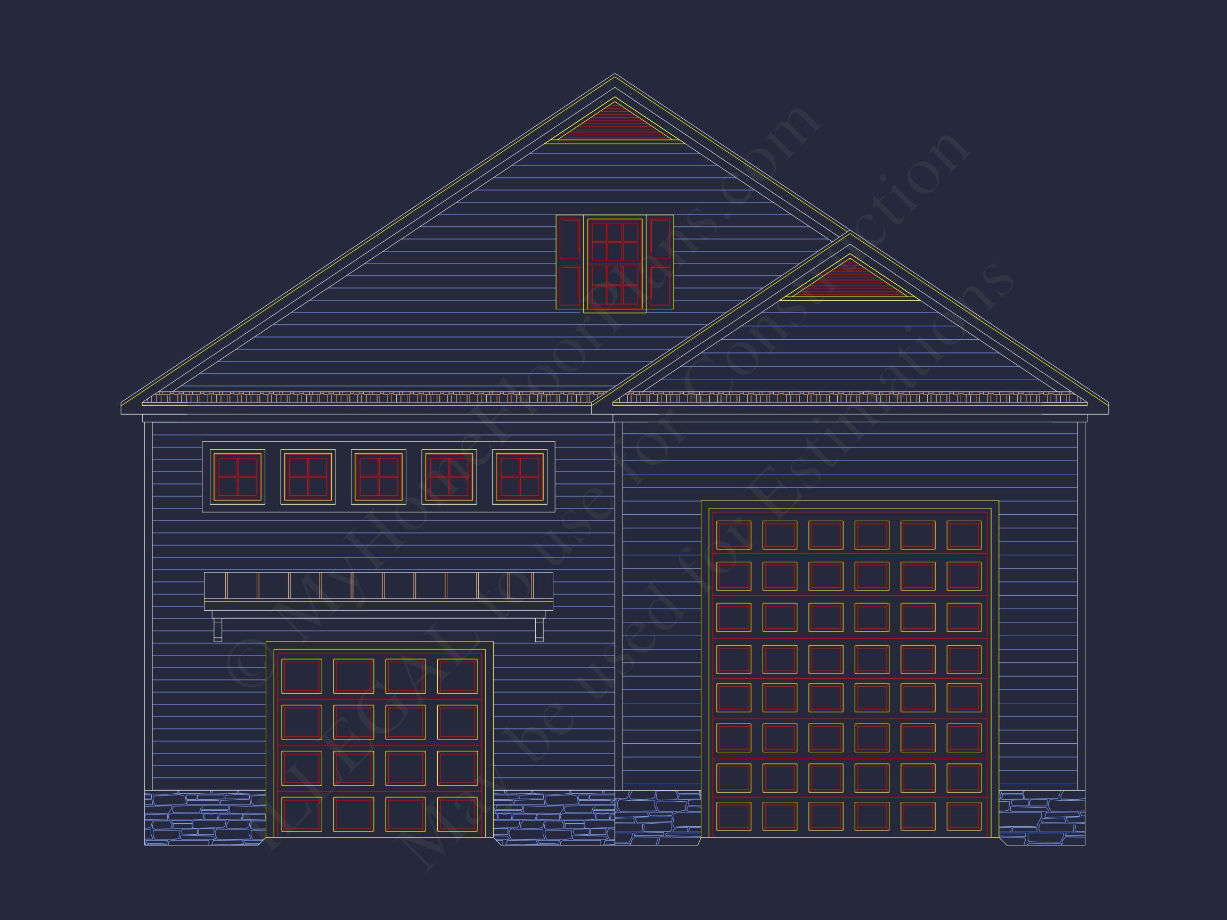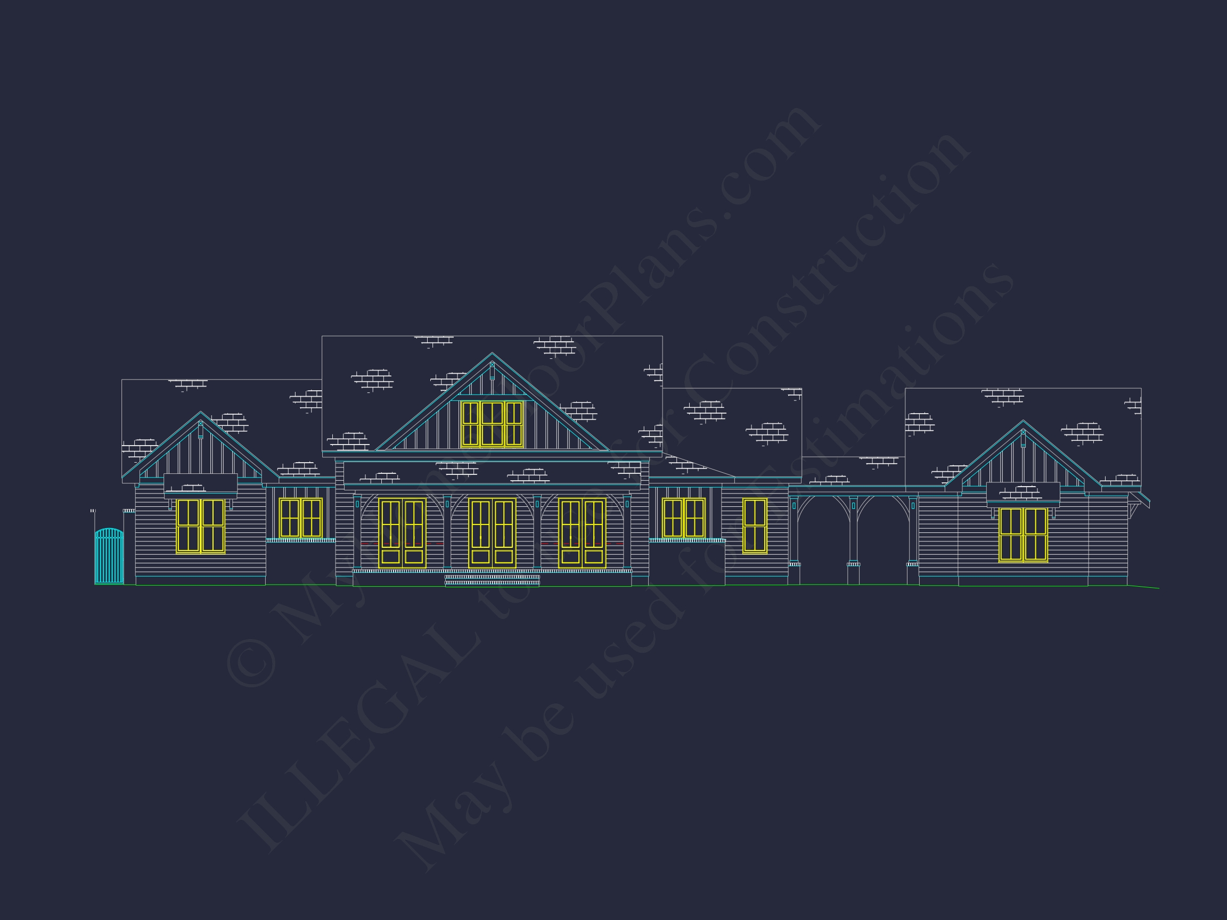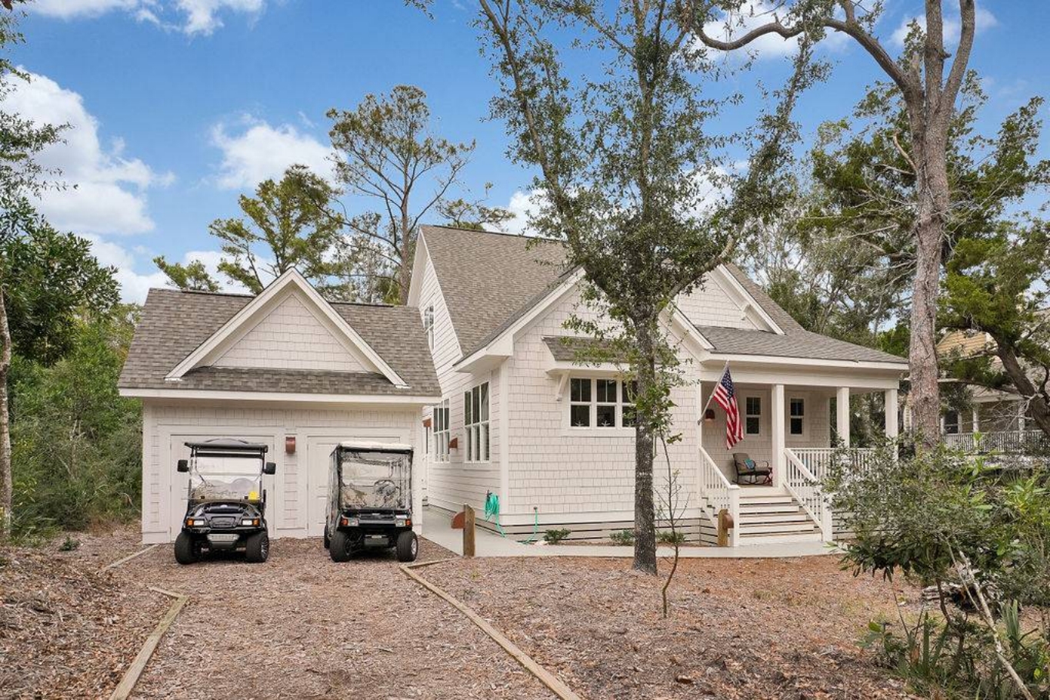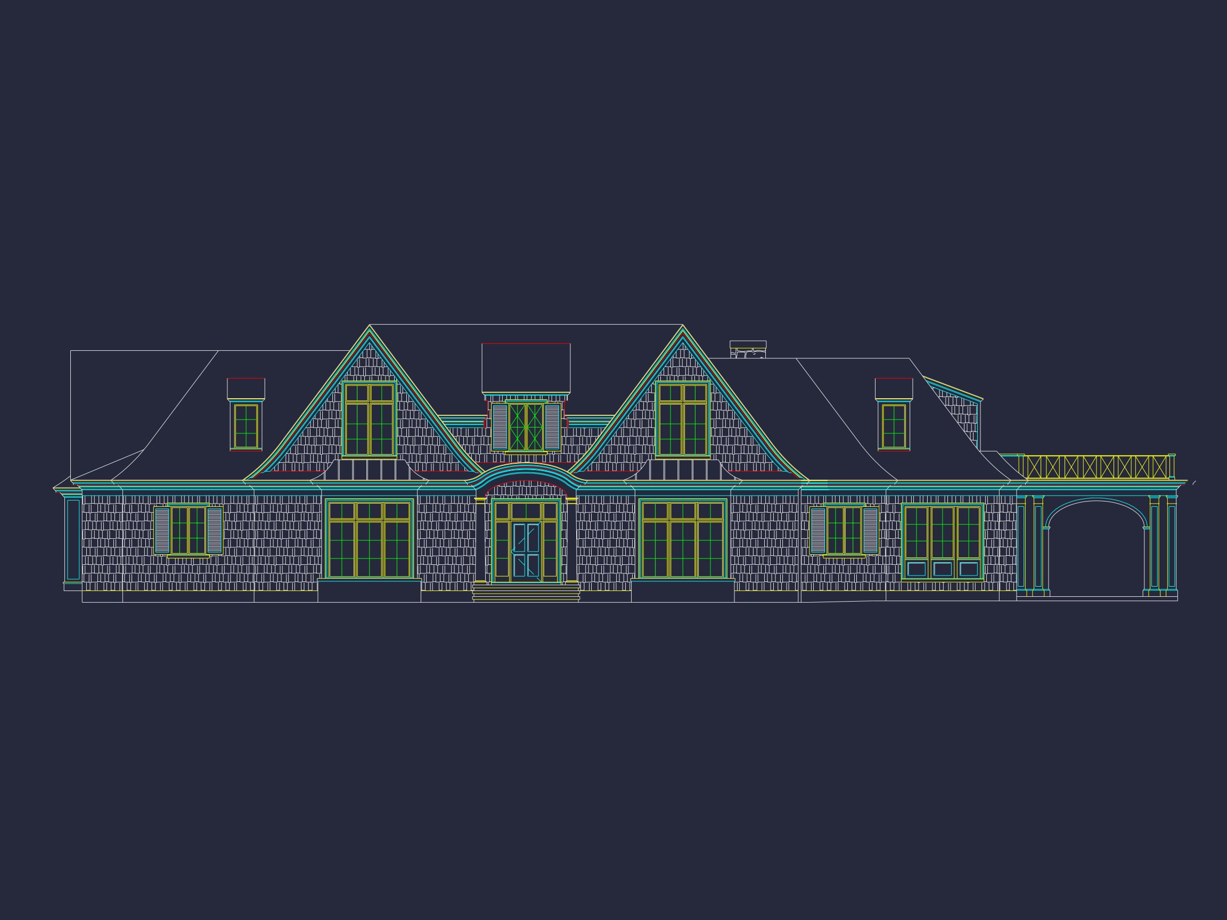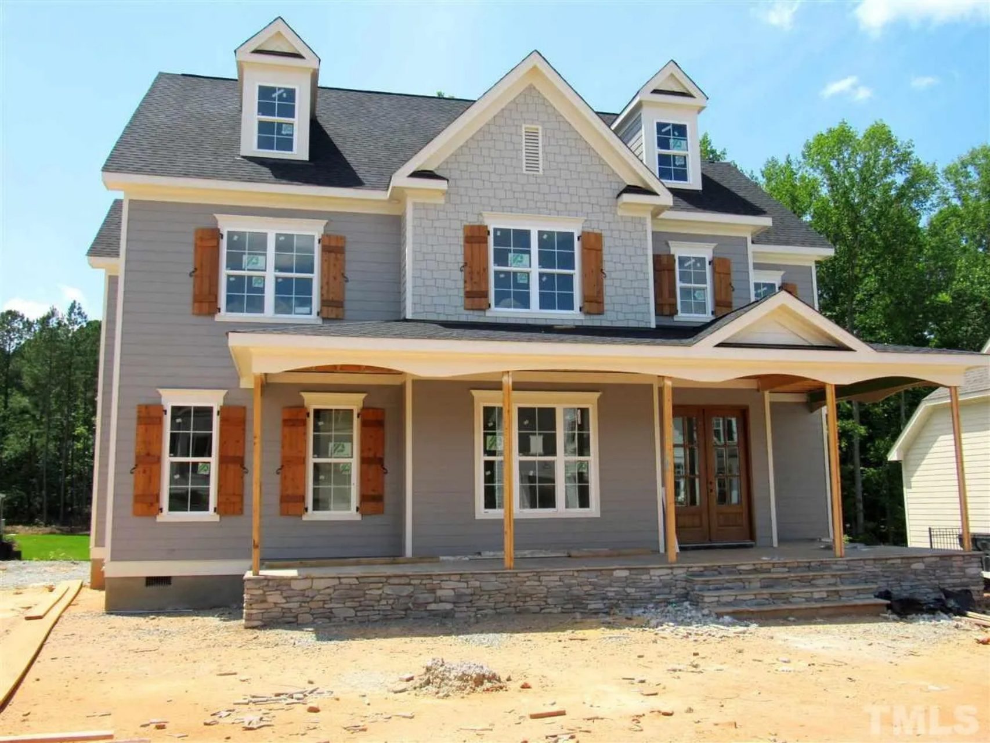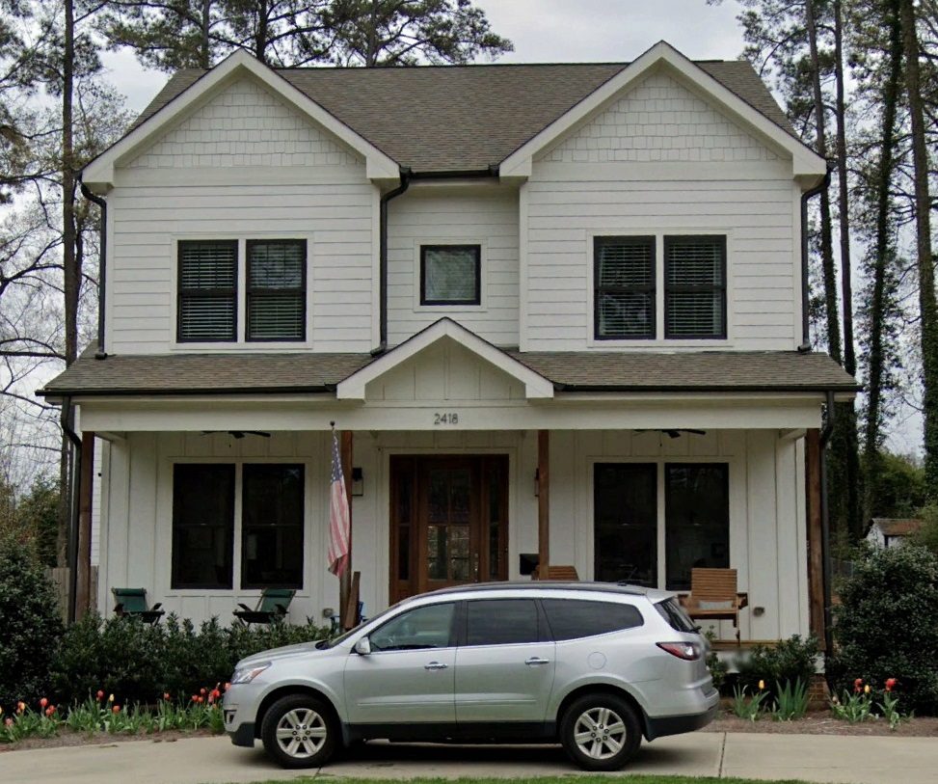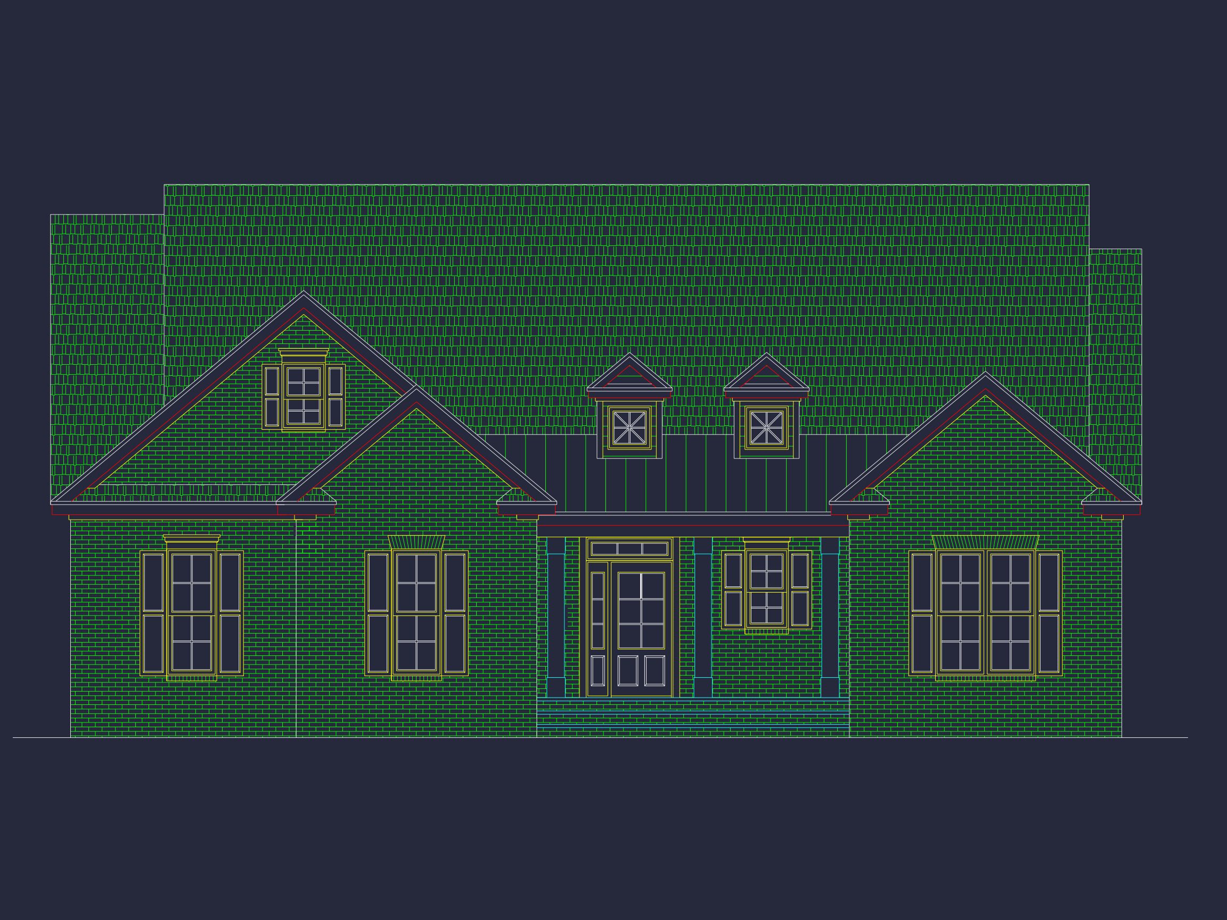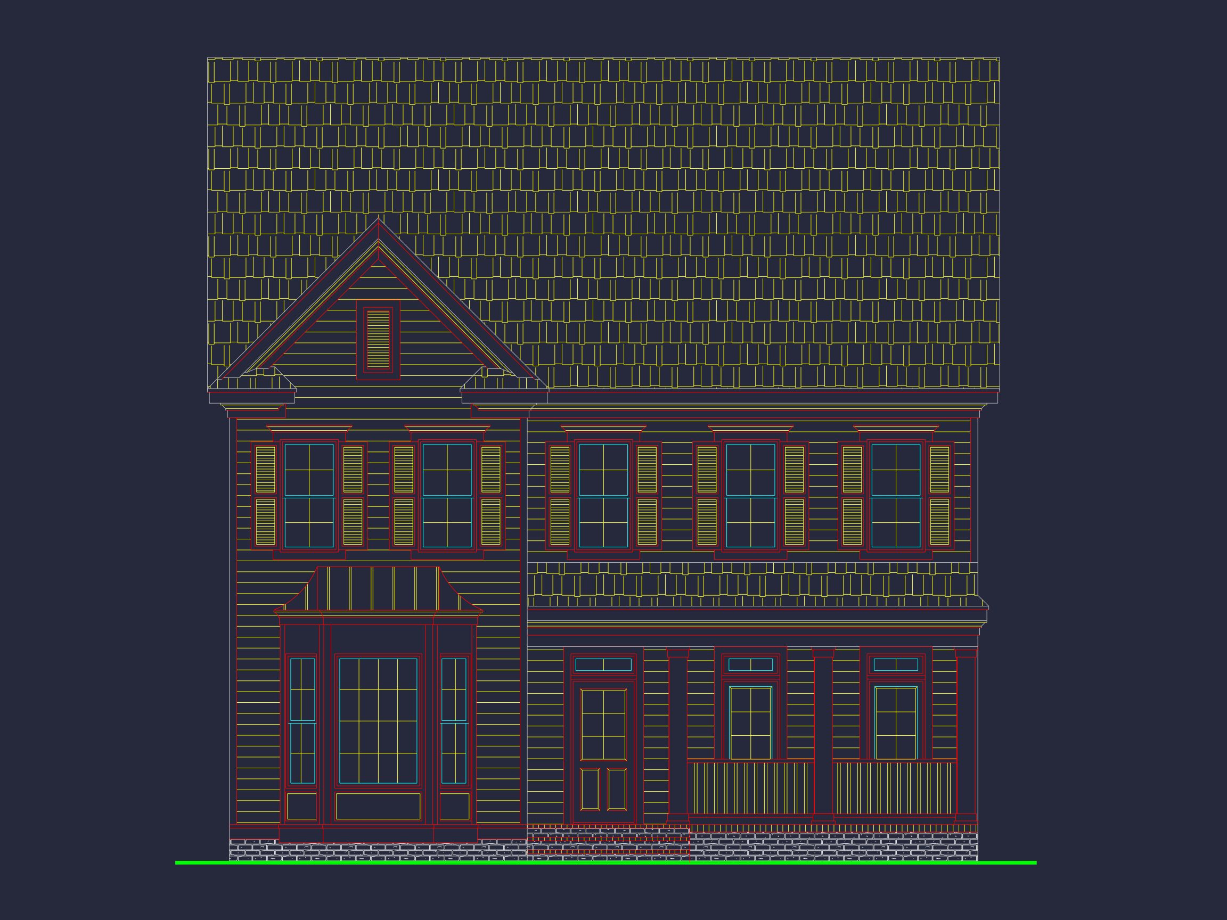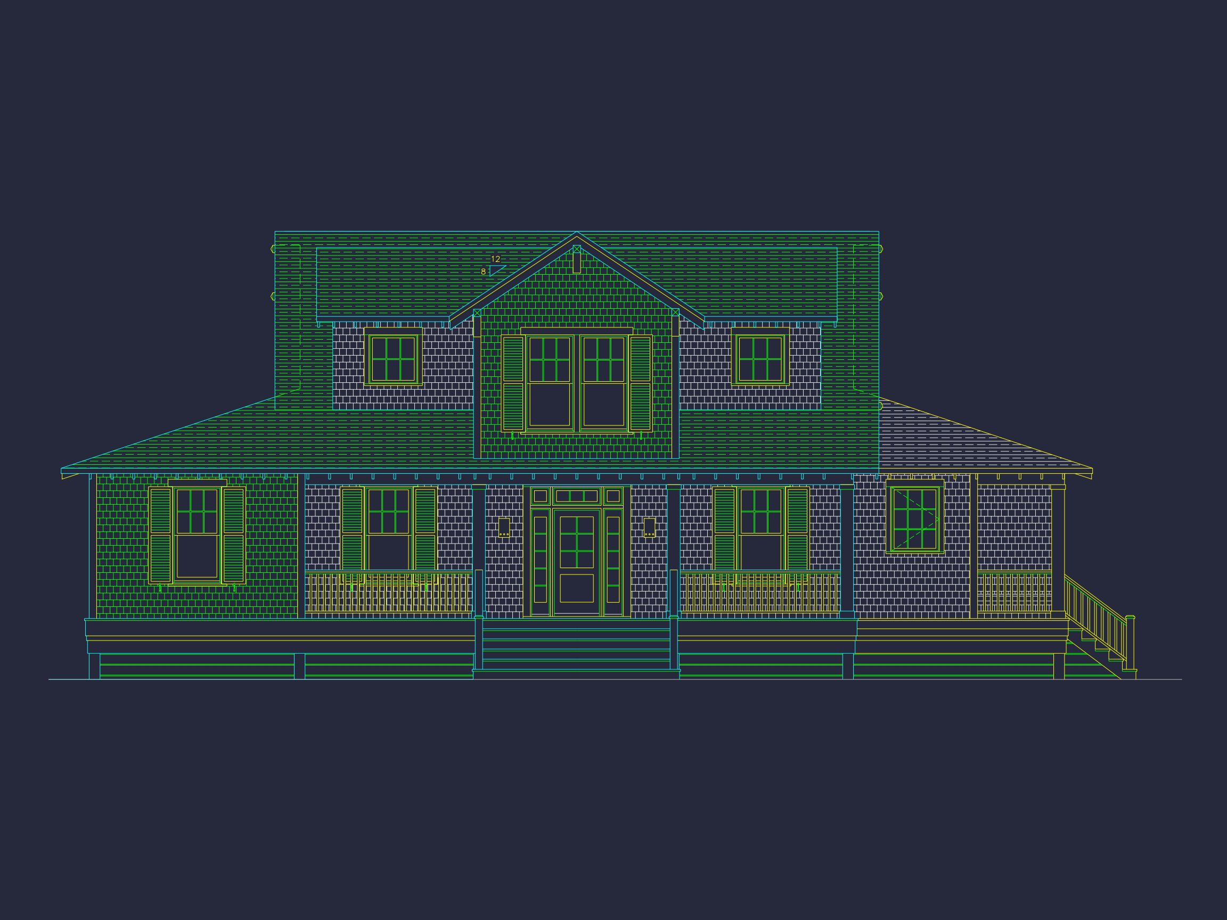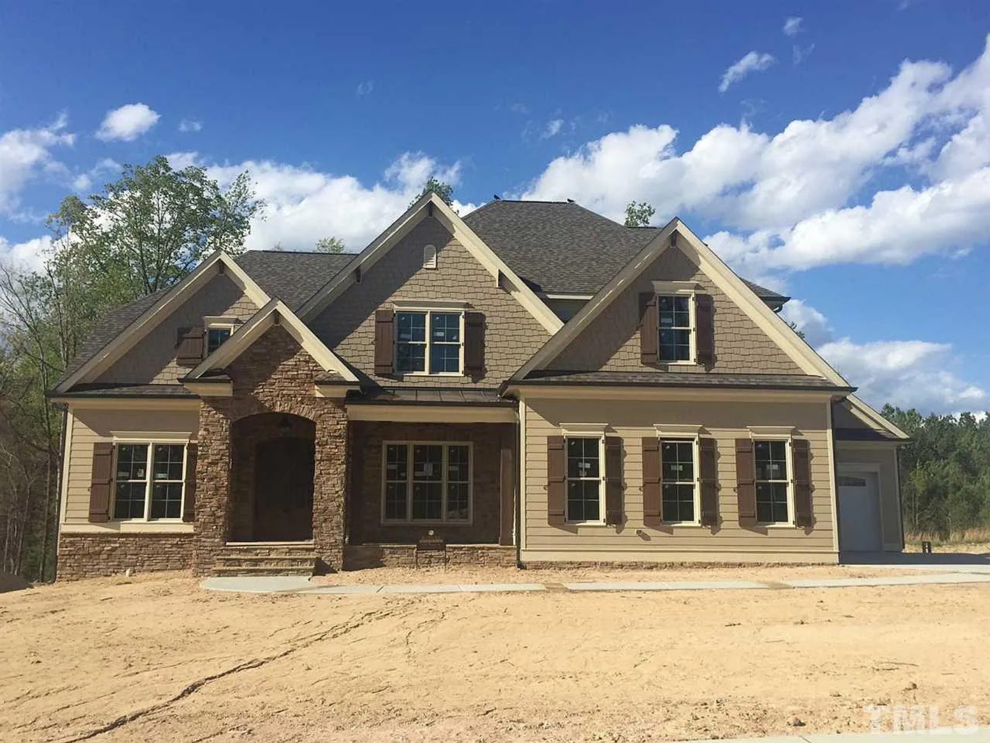
house Plans with Oversized Garages – Spacious & Functional Designs
When choosing a house, smaller layouts like 1-bedroom floor plans offer unique advantages that may suit specific lifestyles and budgets. Here's a breakdown of the pros and cons of a 1-bedroom house to help you determine if it's the right choice for you.
House Plans with Large Garage – 1000’s of Spacious & Versatile Designs
Looking for house plans with large garage options that combine storage, function, and style? Whether you’re an auto enthusiast, a family with multiple vehicles, or a homeowner in need of additional space for hobbies and tools, you’ll find that oversized garage house plans offer unmatched versatility. At My Home Floor Plans, we’ve curated 1000’s of designs that feature expansive garages—some even large enough to fit RVs, workshops, or boat storage.
Every one of our house plans with large garage layouts includes CAD and PDF files, structural engineering, and an unlimited-build license—making it easier and more affordable than ever to build your dream house. Unlike many competitors, we offer free foundation changes and transparent previews of every sheet in each plan.
Why Choose House Plans with Large Garage?
- Vehicle Capacity: Accommodate 3, 4, or even 5 vehicles easily.
- Workshop Potential: Extra square footage perfect for a workshop, tools, or hobby area.
- Storage Efficiency: Ideal for long-term storage, bikes, lawn equipment, and more.
- Enhanced Property Value: Homes with larger garages appeal to families, collectors, and remote workers alike.
- Custom Features: Many of our plans include split garages, tandem layouts, RV bays, and loft storage options.
Popular Types of Large Garage House Plans
1. Oversized Garage House Plans
These layouts provide significant extra space—often over 1,000 square feet in the garage alone. Explore our Oversized Garage House Plans for options that go beyond standard double or triple garages.
2. Tandem Garage House Plans
Perfect for narrow lots, tandem garage designs allow multiple vehicles to park front-to-back rather than side-by-side—maximizing depth instead of width.
3. Split Garage Designs
Split garage layouts are excellent for separating daily-use vehicles from storage or specialty vehicles. Check out our Split Garage House Plans for unique configurations.
4. Garage Under Floor Plans
Especially beneficial on sloped lots, Garage Under House Plans save yard space while enhancing basement utility.
5. RV and Vehicle Storage House Plans
If you’re seeking extra-large bays, explore Garage and Vehicle Storage floor plans featuring RV parking and deep bays for trailers or boats.
Features You’ll Find in Our House Plans with Large Garage
- CAD and PDF files included with every plan
- Structural engineering built into the design
- Free foundation changes (crawlspace, slab, or basement)
- Unlimited-build license—no per-build fee
- Detailed sheet previews before you buy
- Lower modification costs than any competitor
Garage Layouts by Architectural Style
No matter your preferred look, our house plans with large garage designs span all architectural styles:
- Modern Farmhouse with 3+ car garages
- Luxury European with motor courts
- Craftsman-style with rear-entry garages
- Traditional homes with bonus garage storage
- Rustic and cabin homes with attached and detached bays
Flexible Uses for Large Garage Spaces
A house plan with a large garage is about more than cars. These garages double as:
- Home gyms or fitness studios
- Woodworking or mechanic workshops
- Home offices with private entrances
- Guest suites above or beside garage bays
- Hobby spaces—think art studios or indoor golf
Customize Your Garage Layout
We make it easy to modify our house plans with large garage options. Want to add a loft? Expand the depth? Include climate control? Let us know—our low-cost modification service ensures you get exactly what you want, engineered and ready for permits.
Explore Our Garage-Focused Collections
- Split Garage Plans
- Tandem Garage Layouts
- Garage & Vehicle Storage Collection
- Oversized Garage Blueprints
- Garage Under Floor Plans
Need help choosing? Our plan features page outlines everything included with every purchase.
Still unsure? Check out this guide to the best garage design trends to inspire your build.
Start Building with My Home Floor Plans
With the perfect combination of functionality, style, and flexibility, house plans with large garage layouts give you room to grow, build, and thrive. Whether you’re storing a car collection, building a workshop, or designing a multi-use lifestyle space, we have the plans to make it happen—affordably and professionally.
Ready to find your perfect fit? Browse our full collection of house plans with large garage today and bring your vision to life with confidence.
Frequently Asked Questions
What qualifies as a large garage in house plans?
Typically, a large garage is one that fits three or more vehicles or includes deep bays for workshops, storage, or RVs.
Can I add a guest suite above the garage?
Yes! Many of our large garage house plans include bonus rooms or guest suites above the garage with separate entrances.
Are these plans customizable?
Absolutely. We offer affordable modification services, including structural updates, garage extensions, or additional features.
Do your garage house plans come with structural engineering?
Yes. Every plan includes full structural engineering and meets modern building codes.
Can I build the same plan more than once?
Yes! All of our house plans with large garage come with an unlimited-build license.


