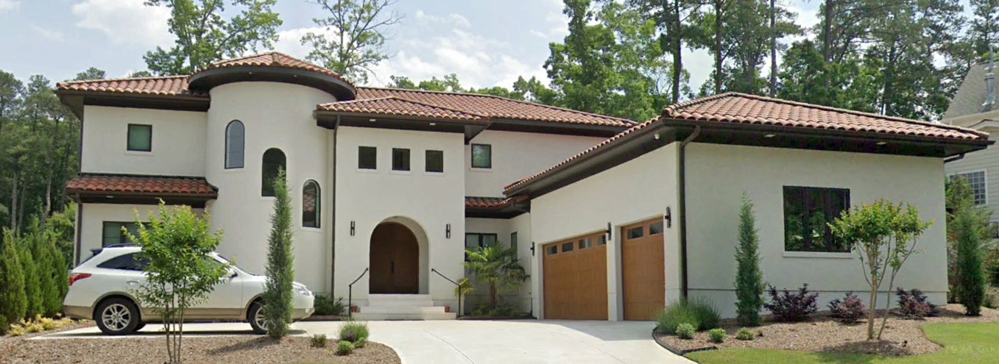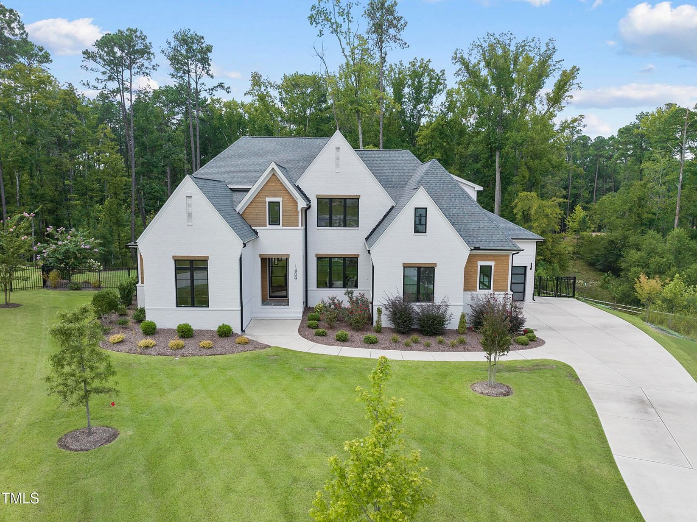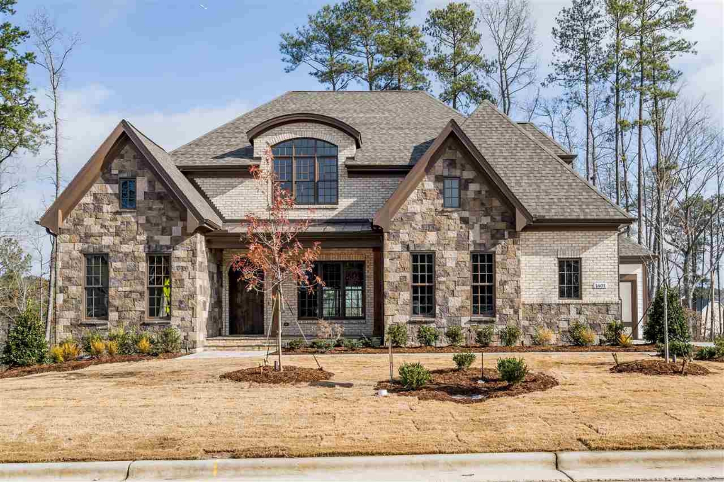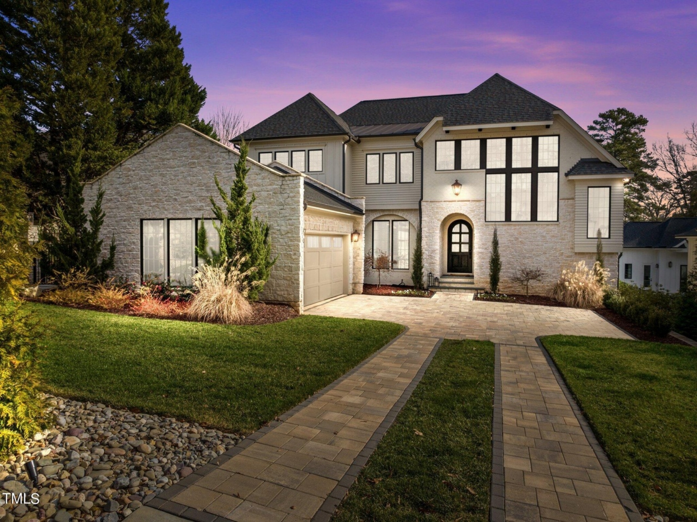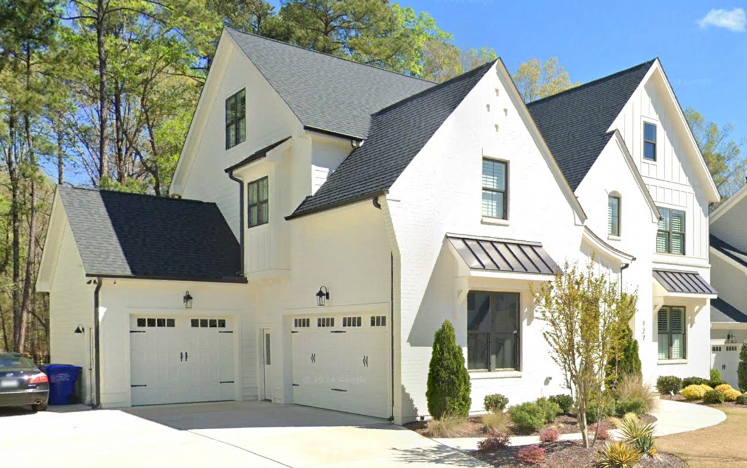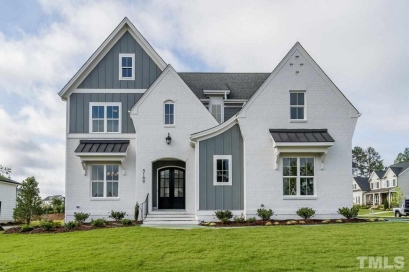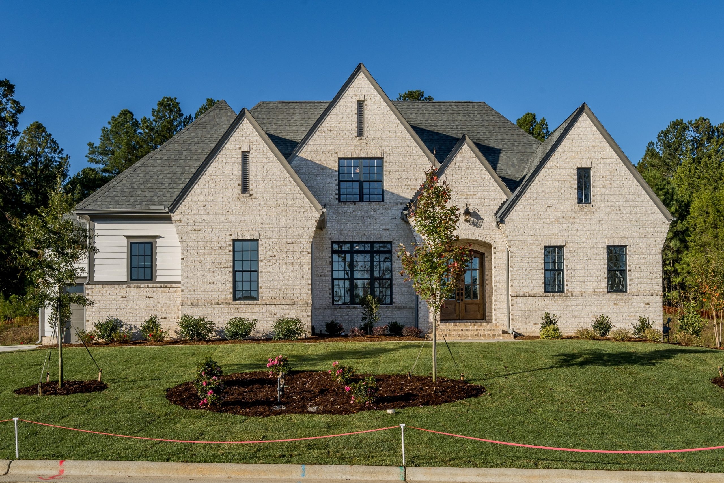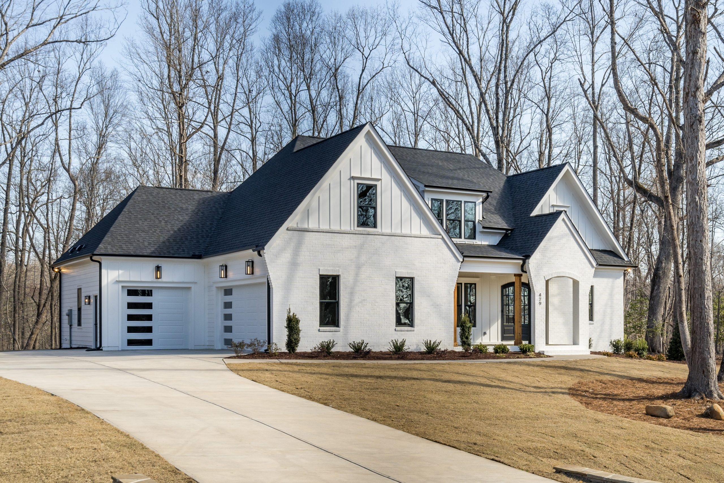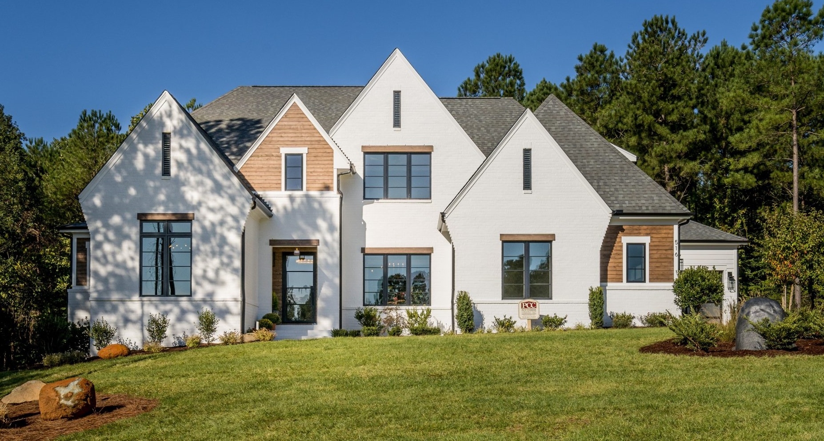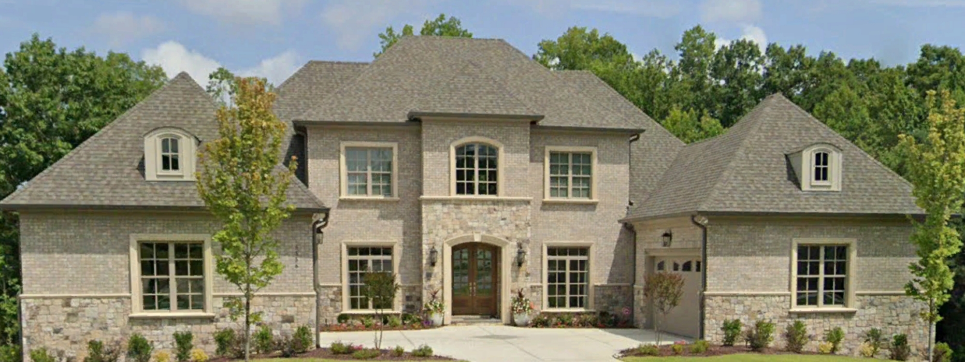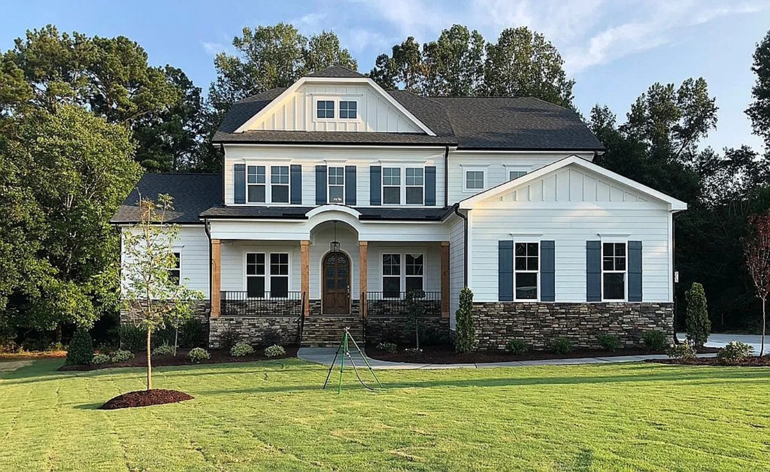
Elegant & Functional Side Entry Garage house Plans
Maximize Curb Appeal & Functionality with Smart Garage Placement
Side entry garage house plans offer an excellent combination of curb appeal, functionality, and smart design. By positioning the garage to the side, these houses provide a seamless front façade while maintaining efficient access to parking and storage. Whether you’re an architect, designer, builder, or homeowner, choosing a side entry garage layout enhances your house’s appearance and usability. This article explores the benefits of side entry garage house designs, key features, and how our premium CAD blueprints can help bring your dream house to life.
Elegant & Functional Side Entry Garage house Plans
When designing a house, garage placement plays a crucial role in both aesthetics and functionality. A side entry garage house plan is an excellent choice for those who prefer a cleaner, more refined curb appeal while still maintaining the convenience of a private parking area. Whether you’re an architect, builder, or future homeowner, these designs offer a blend of style, space efficiency, and architectural appeal.
Why Choose a Side Entry Garage?
Unlike front-facing garages that dominate the façade, side entry garages allow for a more elegant house exterior. This layout is particularly beneficial for larger lots, where there’s enough space for a driveway leading to the side. Some of the advantages include:
- Enhanced curb appeal – Keeps the front of the house open and inviting
- Increased driveway space – Provides additional parking and maneuverability
- More storage options – Ideal for extra garage storage without impacting the exterior look
- Flexible architectural styles – Works well with traditional, contemporary, and modern house designs
Smart & Functional Interior Features
Beyond aesthetics, our side entry garage house plans include thoughtful interior layouts that optimize living space:
- Open-concept living areas for seamless flow between kitchen, dining, and family spaces
- Spacious master suites with walk-in closets and luxurious en-suite bathrooms
- Dedicated house offices or flexible study spaces for remote work
- Mudrooms and laundry areas conveniently located near the garage entry
- High ceilings and large windows to enhance natural light and energy efficiency
Premium Architectural Plans with Added Value
At My house Floor Plans, we go beyond standard blueprints. Every purchase includes:
✅ CAD files & PDF versions for complete flexibility in modifications
✅ Unlimited-build license for long-term use without extra fees
✅ Free foundation modifications included with every plan
✅ Structural engineering support to meet safety and building codes
✅ Full plan sheet previews before purchase, ensuring complete transparency
✅ Affordable modification options at a fraction of competitors’ costs
✅ Thousands of free CAD blocks to help customize your house design
Bring Your Dream house to Life
A side entry garage house plan is a perfect way to blend style with functionality while maximizing your property’s potential. Whether you’re designing a new house from scratch or looking to modify an existing blueprint, we have the CAD files, blueprints, and architectural expertise to make your vision a reality.
Start your journey today! Contact us at [email protected] to discuss your dream house design.




