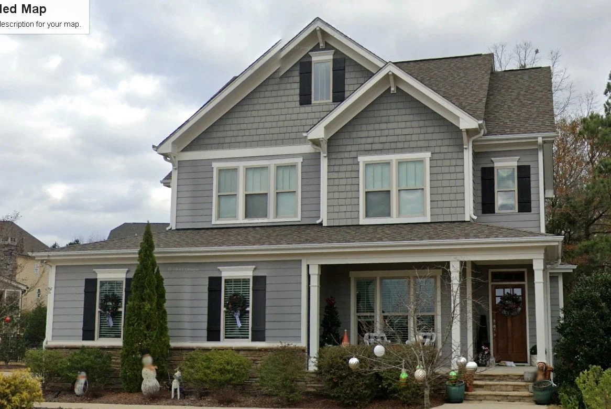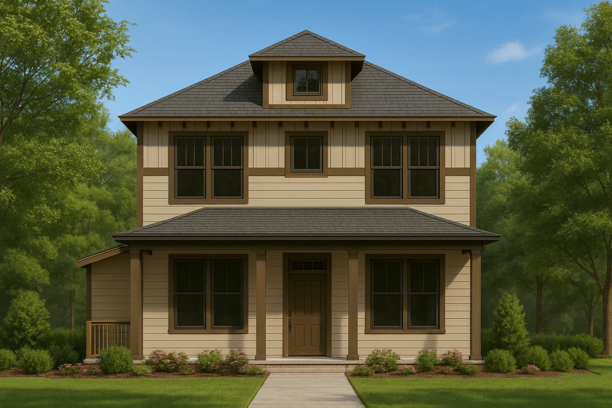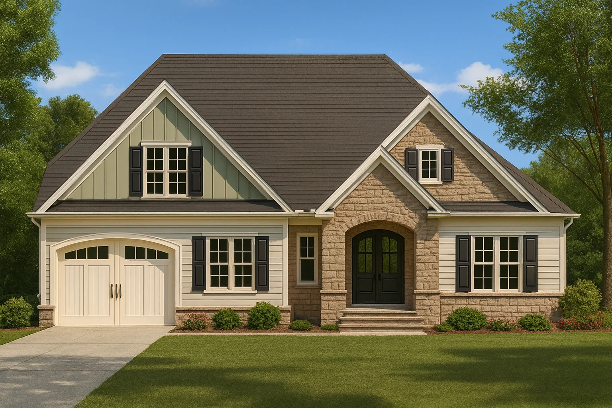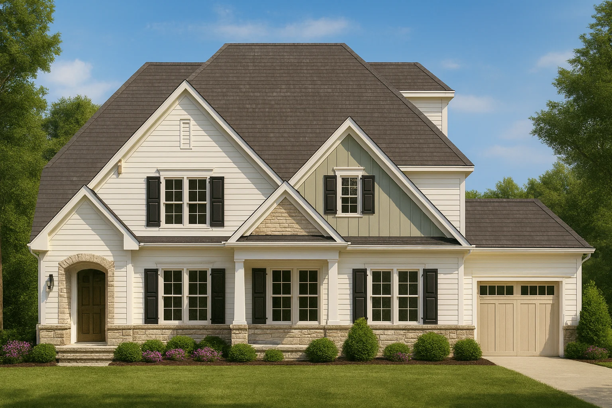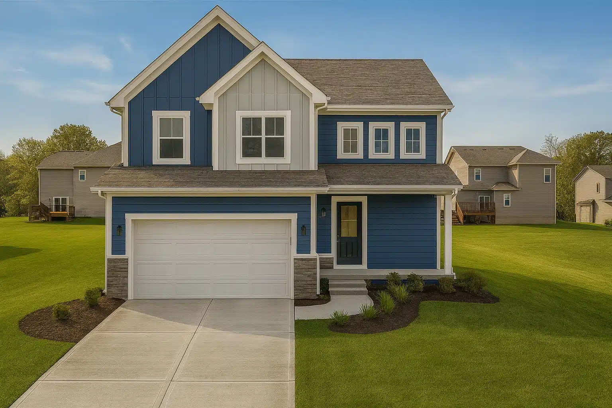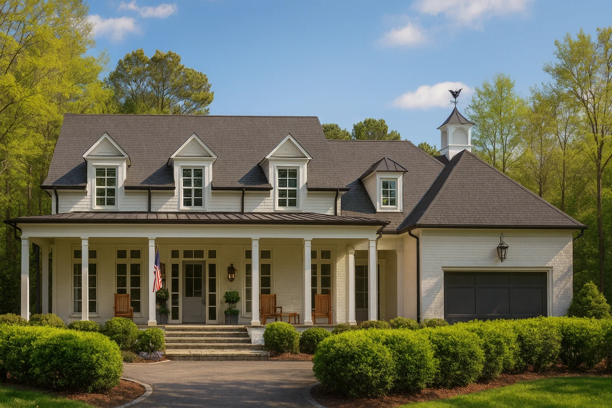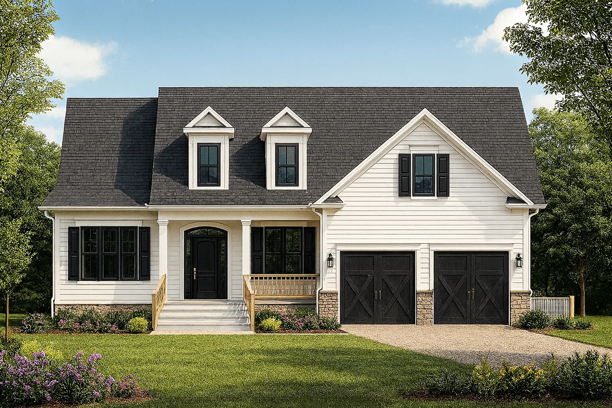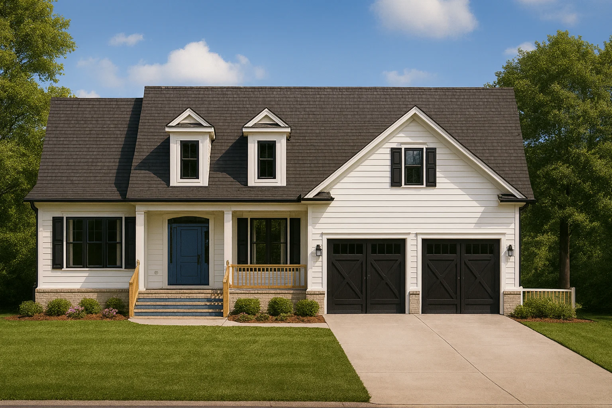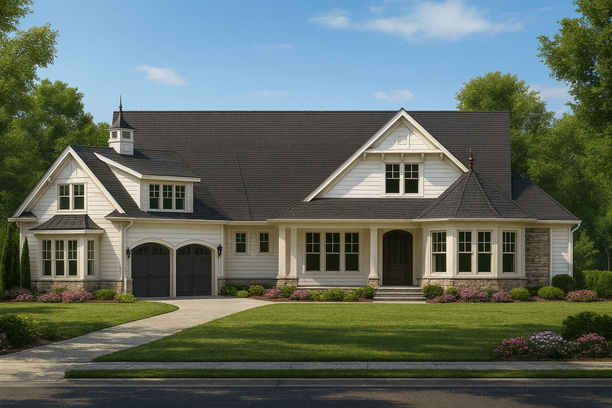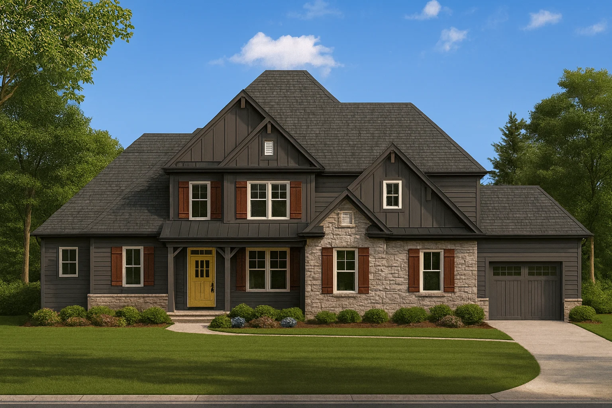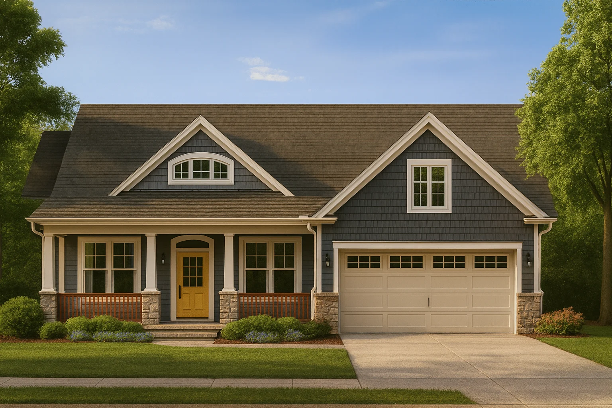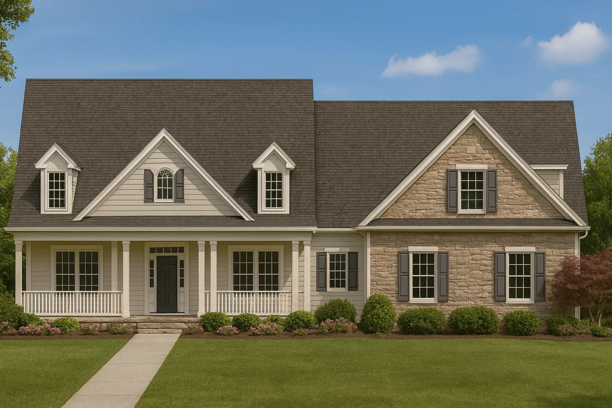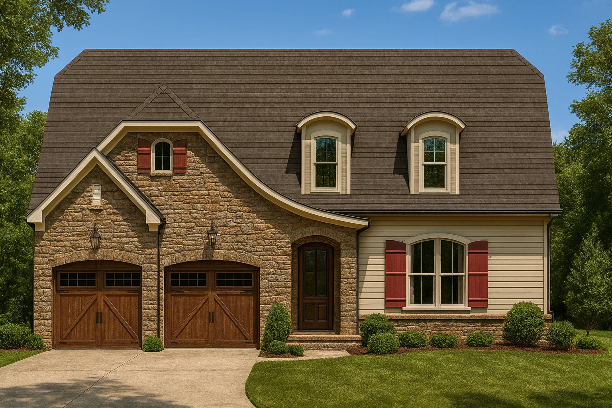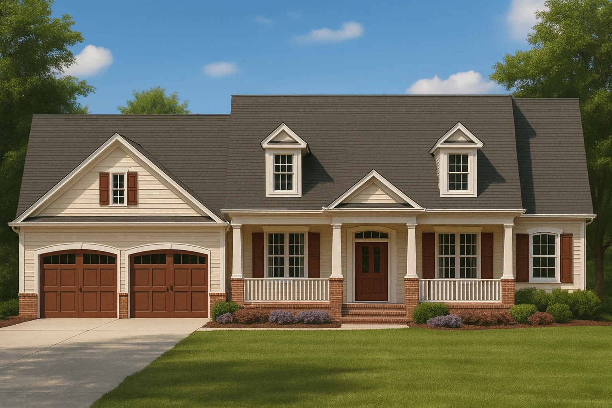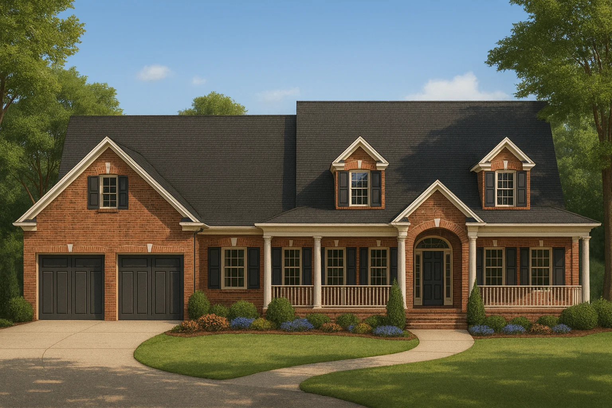House Plans with Breezeway – 1000’s of Elegant Designs Connecting Living & Garage Spaces
Explore Floor Plans Featuring Covered Breezeways for Seamless Access, Ventilation, and Outdoor Charm
Find Your Dream house
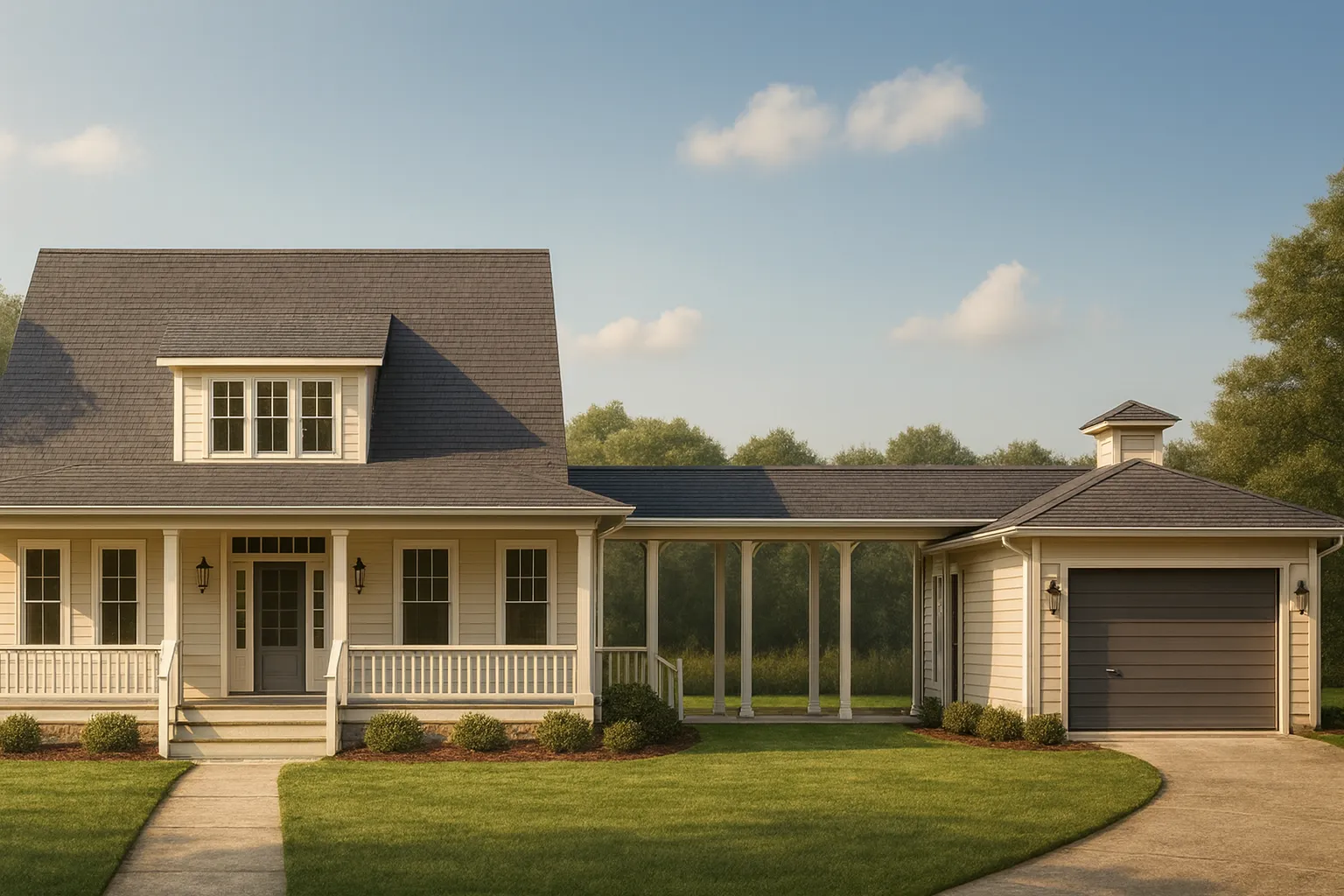
Whether you’re envisioning a traditional farmhouse or a more contemporary home with detached garage spaces, breezeway house designs provide a striking solution for expanding your living footprint while maintaining comfort, accessibility, and ventilation. These breezeways often serve as transitional zones, offering protection from the elements and enhancing curb appeal.
Why Choose House Plans with Breezeway?
Breezeway house plans are designed to maximize both style and efficiency. Here are some key advantages that make them a standout option for homeowners and builders alike:
- Enhanced Ventilation: Breezeways allow fresh air to circulate naturally, helping cool your house and create a comfortable transition between structures.
- Functional Transitions: Connect a garage, guest suite, or workshop without the need for internal hallways, keeping your primary living space focused and efficient.
- Visual Appeal: Breezeways add symmetry, depth, and dimension to your home’s exterior layout.
- Sheltered Access: Move between structures while protected from rain, snow, or harsh sun.
- Flexibility: Perfect for split garage house plans, accessory structures, or even multigenerational living layouts.
Types of Breezeways in Home Design
Not all breezeways are the same. There are several architectural interpretations depending on the purpose and aesthetic of your overall design. Our house plans with breezeway include:
- Enclosed Breezeways: Provide fully sheltered corridors with windows or screens for year-round use.
- Open-Air Breezeways: Perfect for warm climates, these offer shade and airflow without obstructing light or sightlines.
- Covered Walkways: Typically used between the main house and a detached garage—both practical and stylish.
- Gated Breezeways: Add security while still maintaining an open design between home and garage or courtyard.
Popular Layouts Featuring Breezeways
At My Home Floor Plans, you’ll find house plans with breezeway that suit a range of architectural styles and living needs. Here are some popular layouts we recommend:
- One-Story Ranch with Breezeway: These layouts often connect the home to a side-entry or rear garage using a long, shaded breezeway.
- Modern Farmhouse with Detached Garage: A stylish open-air breezeway adds rustic charm and separation between garage and main house.
- Garage Under House Plans with breezeway entrances, blending vertical space optimization with elegant covered access: Explore Garage Under Plans.
- Side Entry Garage Breezeway: These popular options combine excellent street appeal with functional garage access: See Side Entry Garage Designs.
Combining Form and Function with Breezeway Homes
Functionality is a core focus in our house plans with breezeway. But that doesn’t mean sacrificing aesthetics. Many of our designs feature symmetrical facades, charming gables, and decorative columns that elevate the curb appeal. The breezeway becomes a design focal point—especially when paired with features like a courtyard, garden path, or even a wraparound porch.
Customization Options
Every breezeway house design at My Home Floor Plans comes with:
- CAD and PDF files included
- Free foundation changes (crawlspace, slab, or basement)
- Unlimited build license
- Full structural engineering and support
- Viewable sheet samples before purchase
- Fast, affordable customization services
Need to reposition the breezeway? Adjust its size or enclosure type? Our design team can help tailor any plan to match your lifestyle needs.
Best Situations to Use Breezeway House Designs
Breezeway designs aren’t just about aesthetics—they solve real architectural problems:
- Sloped Lots: Breezeways can help offset structures and maintain level access.
- Detached Garages: Link them seamlessly to the main house without building a tunnel-like interior hallway.
- Multi-Unit or Guest Quarters: Keep living spaces private yet connected.
- Hot Climates: Improve passive cooling and shade with ventilated passageways.
Related Architectural Styles
Breezeway designs work well across a variety of styles, including:
Each of these offers architectural compatibility for integrating a breezeway in a functional, beautiful way.
Expert Tip: Add a Courtyard or Patio Connection
Pair your breezeway with courtyard house plans or patios to create a stunning outdoor transition zone. This adds usable space for relaxing, entertaining, or simply enjoying the view—all protected by your home’s natural layout.
Start Your Search Today
Ready to explore house plans with breezeway that are stylish, practical, and easy to customize? Visit our full collection at MyHomeFloorPlans.com and filter by square footage, garage type, floor count, and more. Our plans are engineered, built, and tested to eliminate the guesswork—and include everything you need to build confidently.
Looking for additional expert insight into breezeway ventilation and passive cooling? Check out this guide on passive cooling techniques from the U.S. Department of Energy.
Why Builders Love Our Breezeway House Plans
- Modern CAD-ready files
- Lower costs vs. competitors
- Built & reviewed after 2008—no outdated or flawed designs
- Dedicated email support at support@myhomefloorplans.com
Unlike many other providers, our breezeway designs are real-world tested and come with every detail visible before you buy. Save money, avoid mistakes, and get started faster.
Frequently Asked Questions
What is a breezeway in a house plan?
A breezeway is a covered, open-sided walkway that connects two parts of a structure—like the main house and a garage—allowing air to pass through while offering protection from the weather.
Can I enclose the breezeway in my plan?
Yes! All our breezeway house plans are customizable. You can enclose the breezeway to create a mudroom, sunroom, or all-season hallway.
Do breezeway plans include structural engineering?
Absolutely. Every plan includes CAD files, structural engineering, and an unlimited build license at no extra cost.
Are breezeway designs suitable for cold climates?
Yes. Enclosed or insulated breezeways can function effectively in colder climates while retaining their aesthetic and functional value.
Can I request a custom modification?
Definitely. Our team provides fast, affordable modifications. You can relocate the breezeway, adjust size, or combine it with patios, courtyards, or side-entry garages.
Find the Perfect House Plan with Breezeway Today
Browse 1000’s of designs tailored to your lifestyle and location. Whether you’re looking for a cozy cottage or a sprawling estate, our house plans with breezeway provide the perfect connection between functionality and architectural beauty. Start exploring now »



