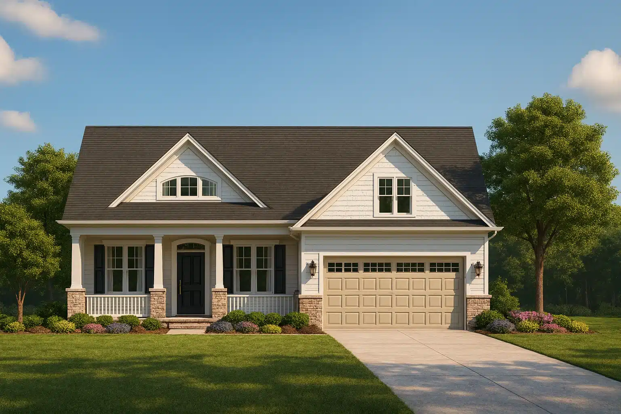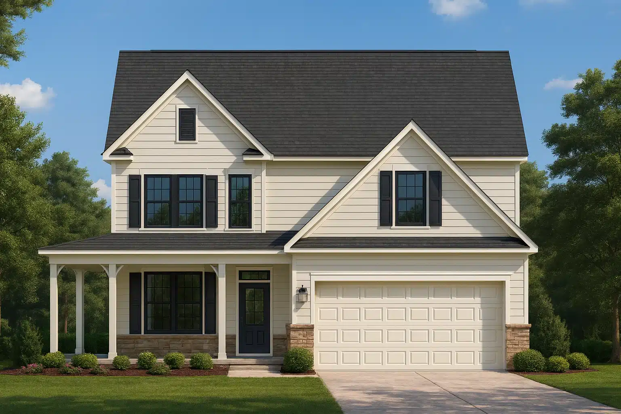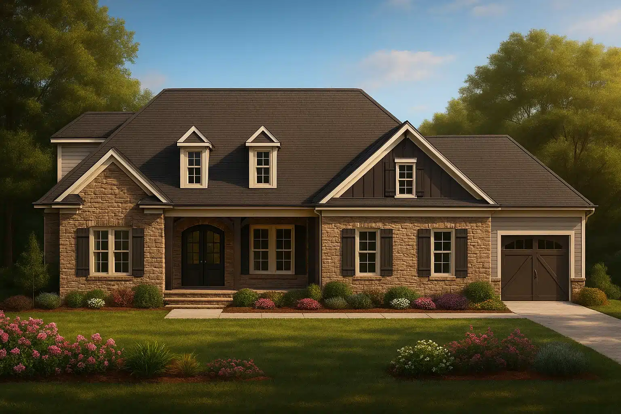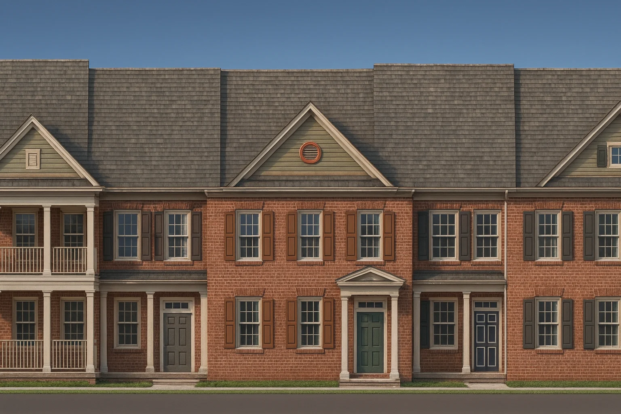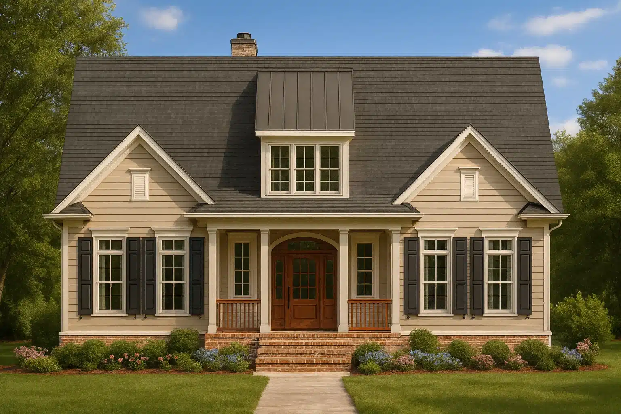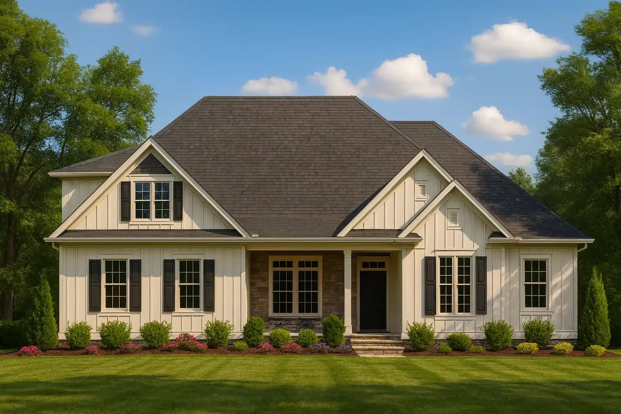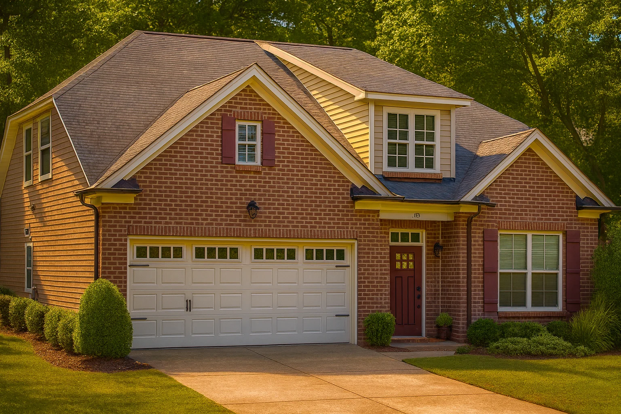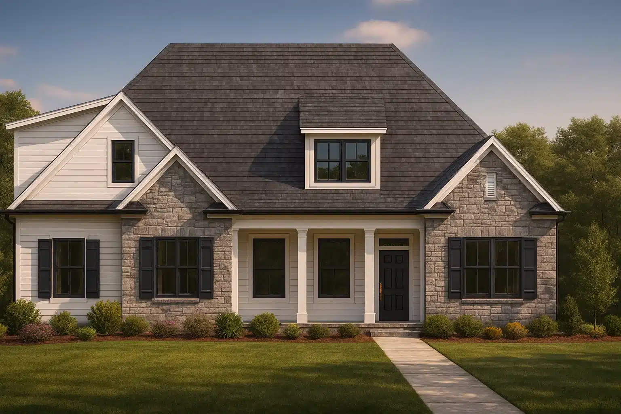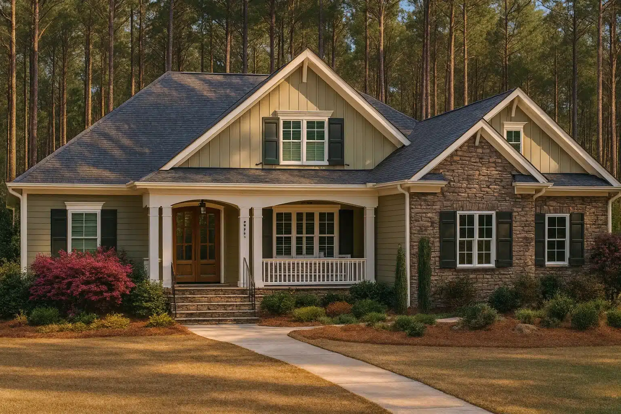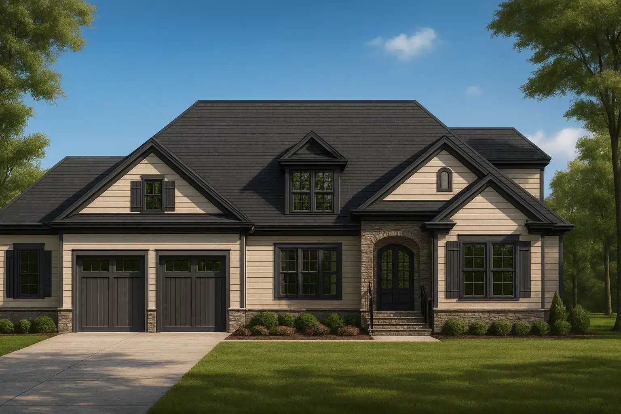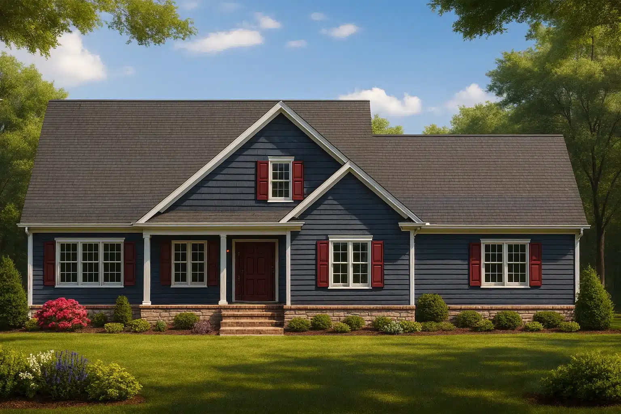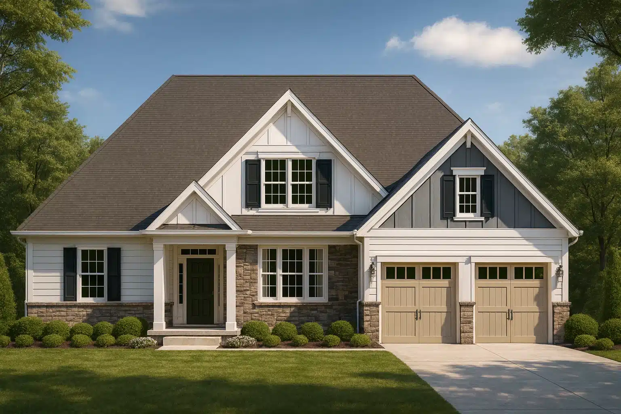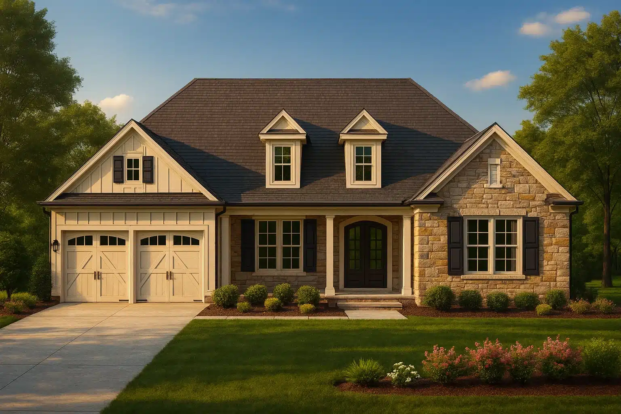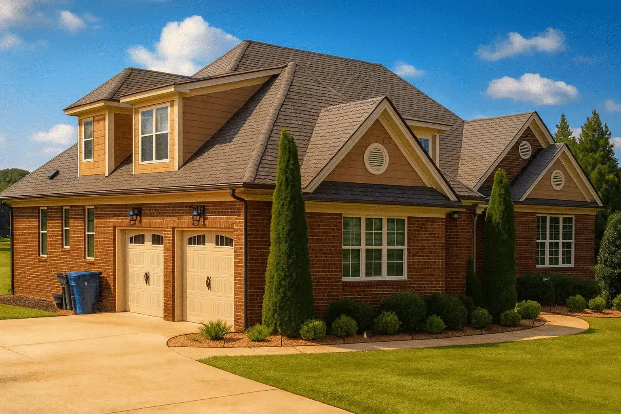House Plans with Covered Driveway – 1000’s of Protected Entry Designs for Rain or Shine
Explore Floor Plans Featuring Porte Cocheres and Covered Driveways for Convenient, Weather-Safe Access
Find Your Dream house
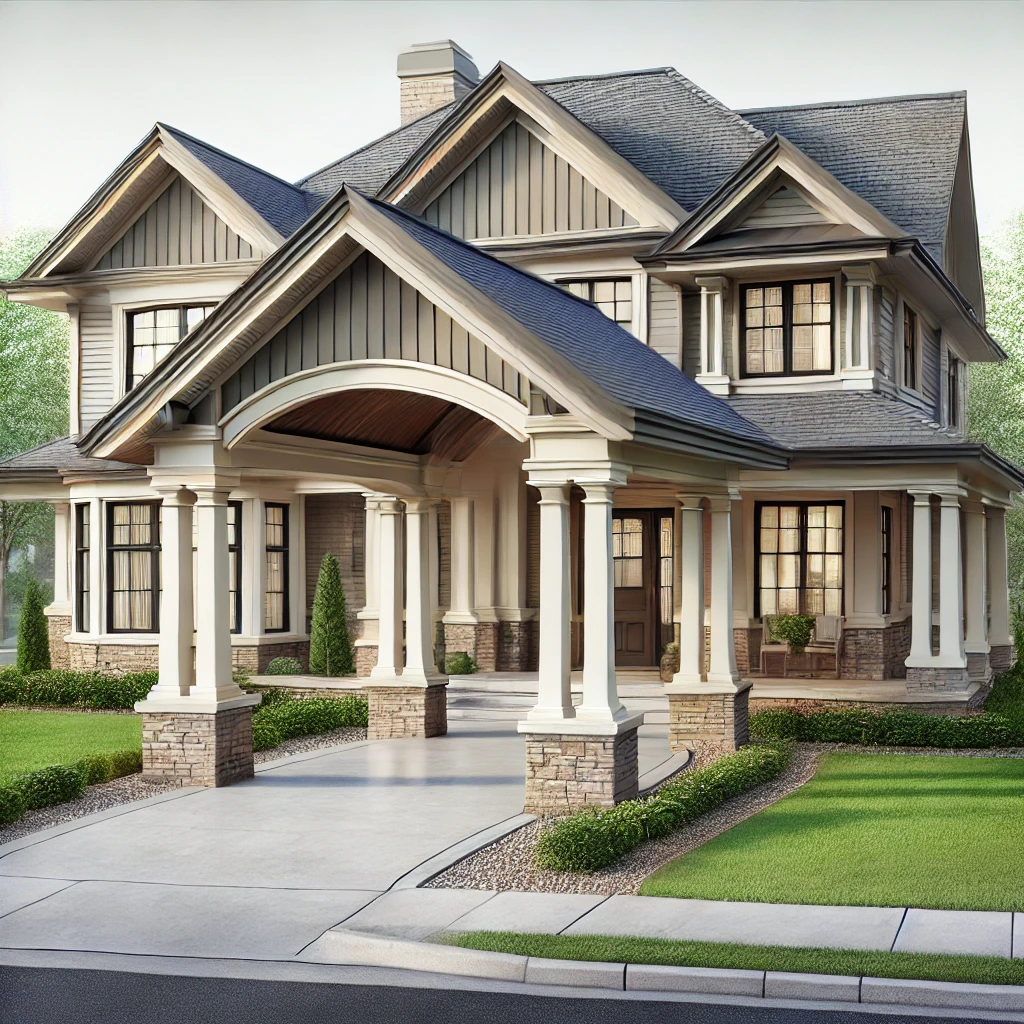
At My Home Floor Plans, we offer 1000’s of customizable house plans with features like CAD files, structural engineering, free foundation changes, and unlimited-build licenses—all included. Discover why families, builders, and architects across the country are embracing the benefits of covered driveways in their house designs.
What Is a Covered Driveway in House Plans?
A covered driveway—also known as a porte cochère—is a roofed structure attached to the house, typically allowing vehicles to pass under or park while protected from the elements. Unlike garages, these open-sided structures are perfect for drop-offs, pickups, and seamless transitions from car to interior without being exposed to rain or sun.
In luxury homes, these drive-through features often double as a grand design statement. They may connect to a breezeway, offer direct access to front doors, or even function as pass-throughs for multi-car garages.
Top Benefits of House Plans with Covered Driveway
- Weather Protection: Keeps you, your guests, and your vehicles protected from rain, snow, or heat.
- Convenient Access: Ideal for loading groceries, children, or elderly family members directly into the house.
- Architectural Elegance: Adds curb appeal and symmetry to front facades.
- Flexible Function: Use it for valet-style entrances, shaded seating areas, or event staging.
- Ideal for Wide Lots: Works beautifully in suburban and estate-style house layouts.
Design Variations: Find the Perfect Fit
Covered driveways come in many shapes and layouts. Depending on the square footage and your desired features, you might explore:
- Front-entry covered driveways – perfect for front-entry garage house plans.
- Side-entry covered drop-offs – great for side-entry garage homes.
- Detached garage connection via breezeway – as seen in breezeway plans.
- Walk-out basement integration – ideal for sloped lots and garage-under house plans.
Who Should Choose Covered Driveway House Plans?
These plans are ideal for homeowners who:
- Frequently entertain guests and need protected access to the front door
- Live in regions with rain, snow, or excessive sun
- Want luxury curb appeal or a semi-formal entrance experience
- Prefer functional separation of garage and main home for noise or aesthetics
Style Meets Function: Covered Driveway Designs for Every Homeowner
Whether you love classical elegance, modern minimalism, or rustic charm, covered driveway plans can be tailored to match your aesthetic. Popular matches include:
- Traditional House Plans – with brick columns and arched porticoes
- Modern Farmhouse – using metal roofing and clean-lined beams
- French Traditional Farmhouse – featuring curved archways and stone facades
Garage Options for Covered Driveway Homes
You can pair a covered driveway with several garage layouts:
- 2-car or 3-car garage configurations
- Oversized garages for RVs or trucks
- Split garages or split layout garages for distinct areas
- Garage apartments above the driveway or detached garage
Why Choose My Home Floor Plans?
Here’s what sets us apart from other providers of house plans with covered driveway options:
- Free Foundation Changes – Slab, crawlspace, or basement at no cost
- Full CAD Files + PDFs – Included with every plan
- Unlimited Build License – Build as many times as you like
- Post-2008 Designs – Modern code-compliant architecture
- See All Sheets Before You Buy – Full transparency before purchase
- Structural Engineering Included – Rarely offered by competitors
- Affordable Modifications – Less than half the cost of competitors
Popular Searches Related to House Plans with Covered Driveway
- House Plans with Breezeway
- Porte Cochere House Plans
- House Plans with Garage Under
- Rear Entry Garage House Plans
Want more ideas and insights? Check out this resource on driveway design inspiration from Houzz.
Let Us Help You Find the Perfect House Plan
Whether you’re a builder looking to offer something elegant and practical or a homeowner designing your dream residence, house plans with covered driveway provide comfort, protection, and style. Explore our extensive collection and take advantage of expert support by contacting us at support@myhomefloorplans.com.
Ready to start your dream build? Browse all house plans now or contact us to customize the perfect covered driveway design just for you!
Frequently Asked Questions About House Plans with Covered Driveway
What is a covered driveway in a house plan?
A covered driveway is a roofed structure—usually a porte cochère—allowing vehicles to pass under or stop while providing protection from the elements.
Are covered driveways only for luxury homes?
Not at all. We offer covered driveway plans in various sizes, from small country homes to large estates, with affordable pricing for any budget.
Can I customize a covered driveway design?
Yes. All of our plans are fully customizable, and we offer modifications at less than half the cost of competitors. Structural changes, materials, and layout adjustments are all possible.
Do these plans include CAD files and engineering?
Absolutely. Every plan includes CAD and PDF files, full structural engineering, and an unlimited-build license.
Can covered driveways be paired with garage apartments or breezeways?
Yes. Many of our house plans with covered driveways also include options for garage apartments or breezeways for enhanced privacy and functionality.




