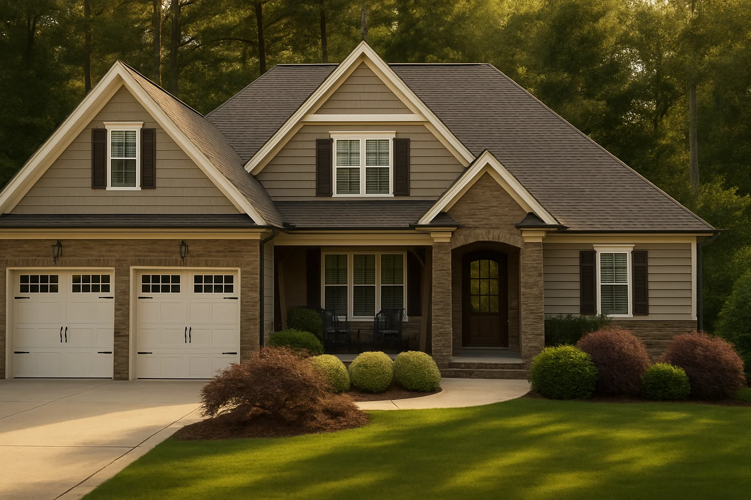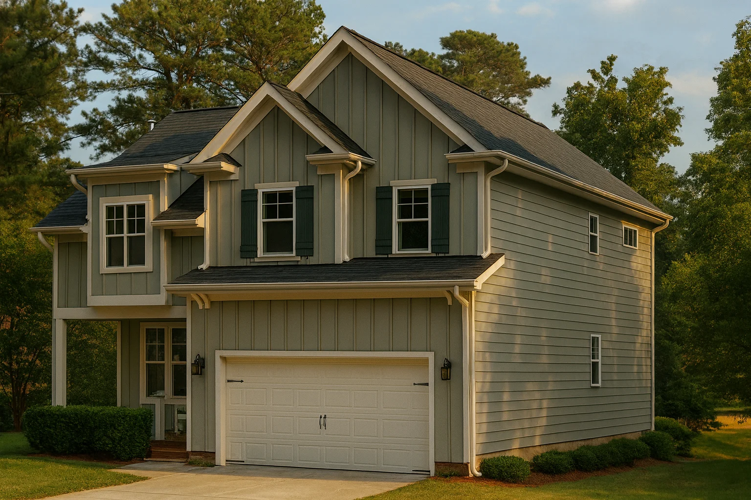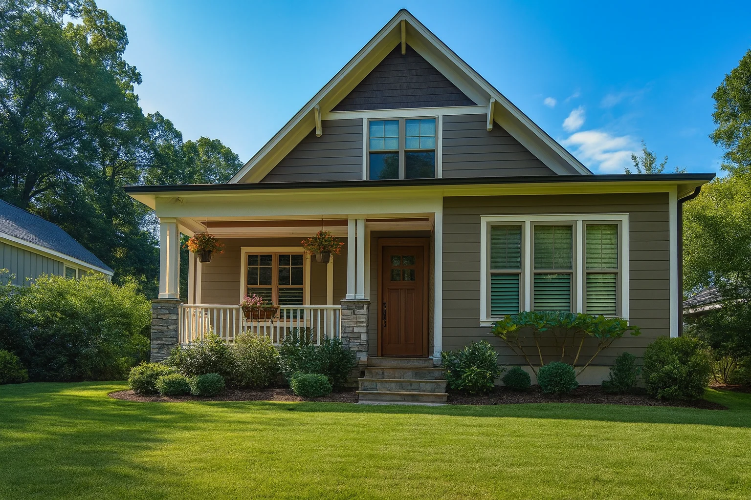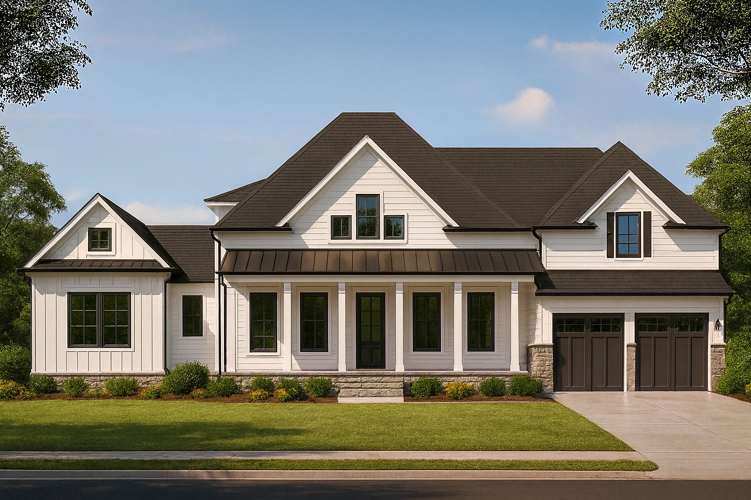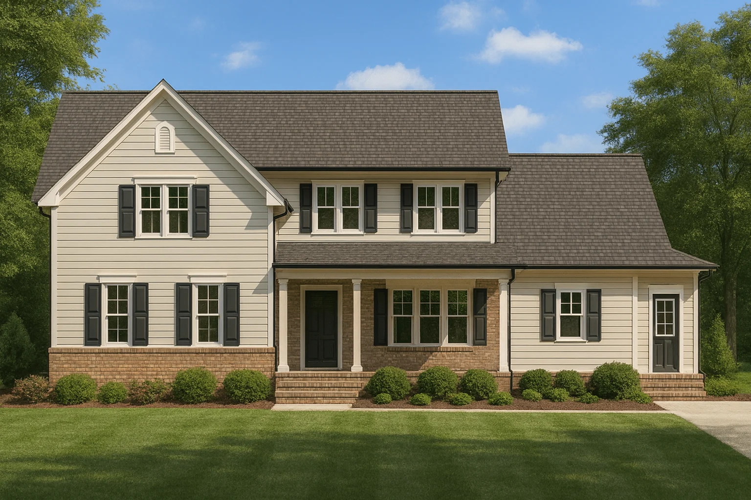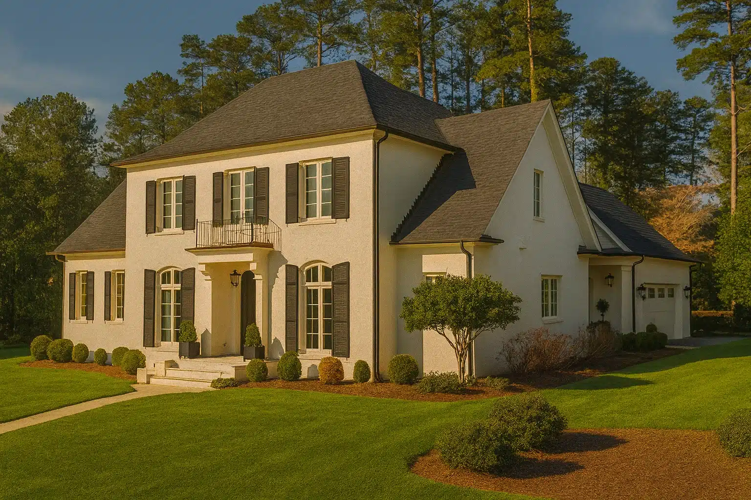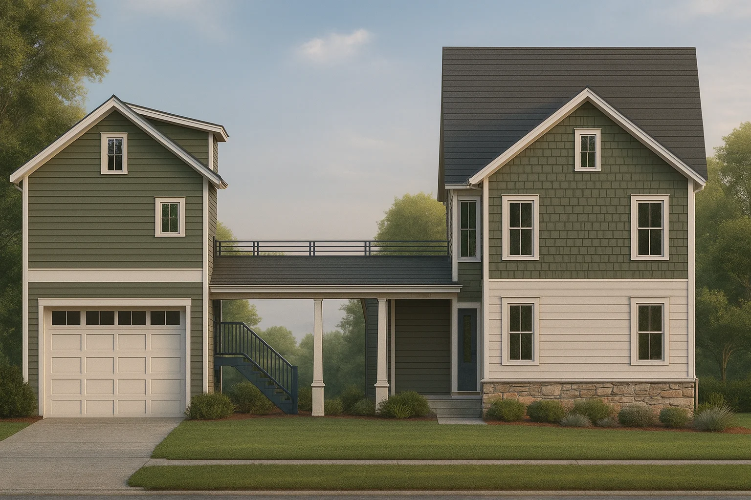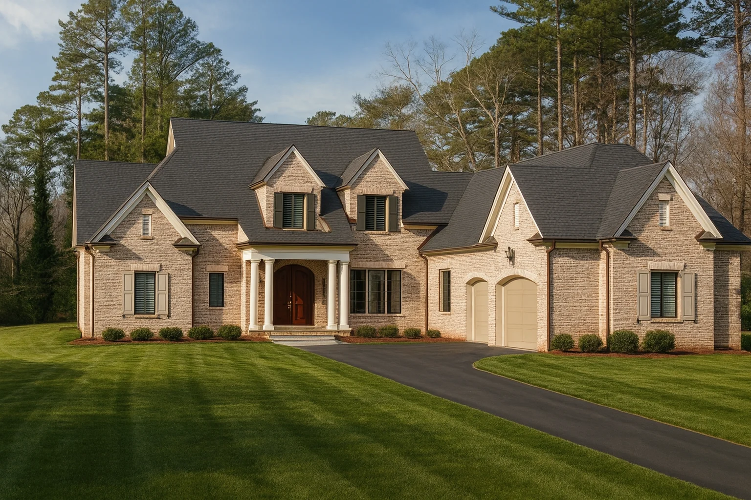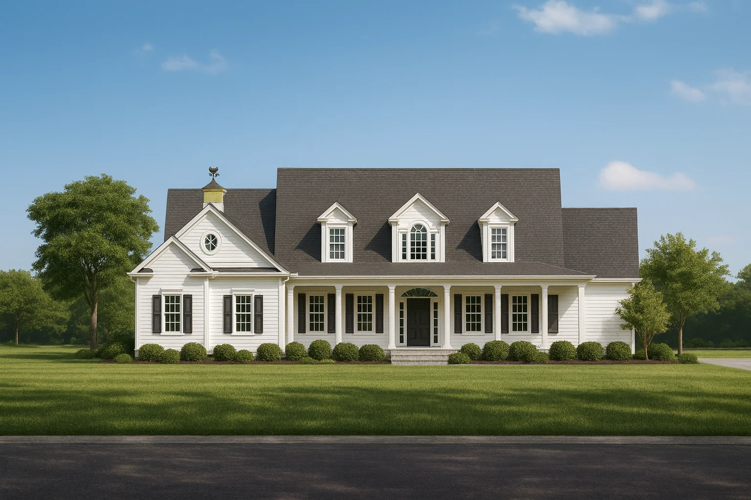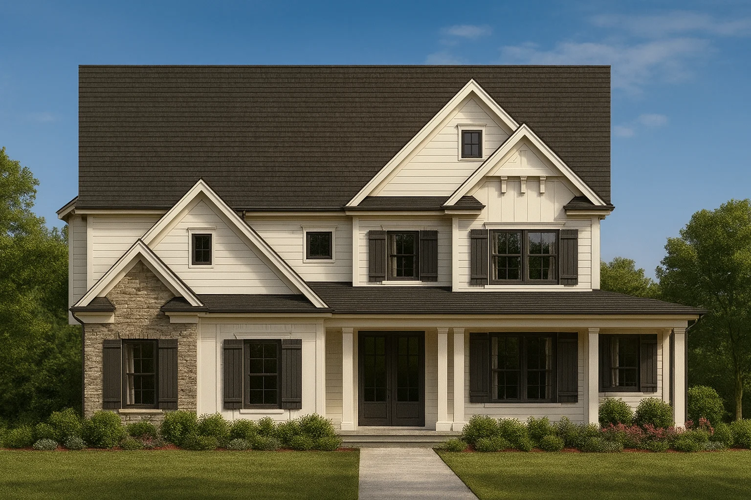House Plans with Recreation Room – Browse 1000’s of Fun and Flexible Layouts
Why a Recreation Room Adds Value and Versatility to Your House Plan
Find Your Dream house
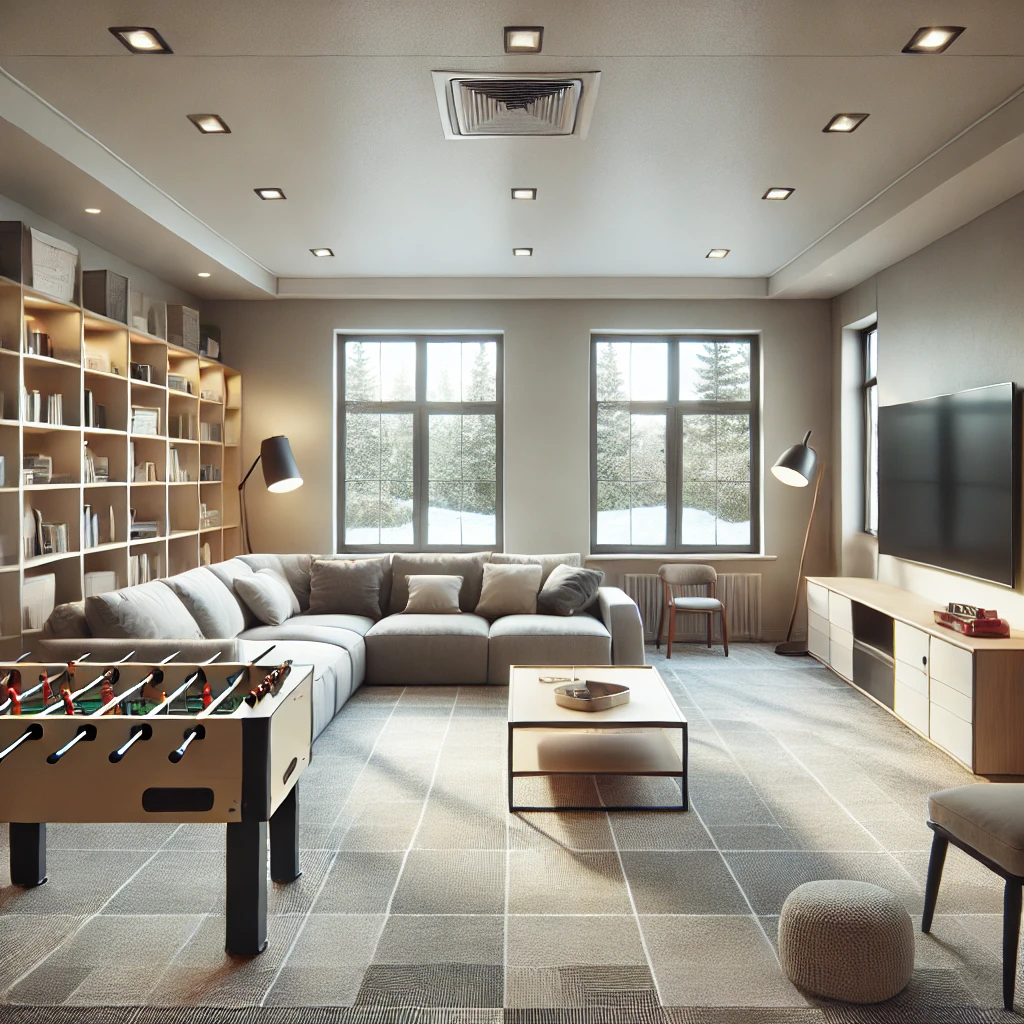
With recreation rooms becoming a must-have in modern house designs, we’ve curated plans that are both functional and flexible. Whether you need a bonus room for your pool table, a fitness retreat, or a home theater, we have a design to match. Explore layouts that combine open-concept living with separate recreational zones, making them ideal for families, entertainers, or homeowners seeking lifestyle upgrades.
Why Choose House Plans with Recreation Room?
- Versatility: Recreation rooms can serve as gyms, game lounges, media centers, or even teen retreats.
- Privacy: These rooms are often located in basements, above garages, or in finished attic spaces—away from bedrooms for minimal disruption.
- Increased Value: Homes with dedicated entertainment zones tend to have higher resale appeal and value.
- Year-Round Enjoyment: Regardless of weather, your family always has a fun place to gather.
Top Design Features in Recreation Room House Plans
We offer a wide array of features tailored to different lifestyles. Many of our house plans with recreation room include:
- Walkout or daylight basement levels
- Soundproof media rooms
- Attached or nearby wet bars
- Bonus room over garage or main-level rec space
- Custom lighting, windows, and ventilation layouts
- Optional conversion to a home gym or guest suite
Collections That Complement Recreation Room Layouts
Looking to build a home that pairs a recreation room with other luxurious features? Explore these related collections to match your vision:
- House Plans with Basement Bedrooms
- House Plans with Bonus Room
- House Plans with Wet Bar
- House Plans with Attic
- House Plans with Garage Under
- House Plans with Open Floor Plan
Who Benefits from Recreation Room Layouts?
Almost every type of homeowner can benefit from house plans with recreation room features:
- Families: Create a kid-friendly zone for gaming and homework that keeps the rest of your house neat.
- Empty Nesters: Use it as a flex space for hobbies, home theater, or even a personal yoga studio.
- Remote Workers: A rec room can double as a creative workspace when designed with flexible furnishings.
- Entertainers: From Super Bowl parties to pool table tournaments, this space becomes the hub of social life.
Floor Plan Formats & Layout Options
Our designs include a variety of formats that accommodate recreation rooms:
- Two-story houses with basement rec rooms
- Ranch-style homes with main-level recreation areas
- Split-level homes with bonus rooms over the garage
- Luxury homes with full entertainment wings
- Compact homes with efficient loft-style game rooms
Engineering, Customization, and Licensing Benefits
Every recreation room house plan on our site comes with standout benefits that competitors rarely offer:
- CAD + PDF included (great for builders, permits, and changes)
- Unlimited build license with every purchase
- Free foundation changes (slab, crawlspace, basement)
- Designed after 2008 and already built—so no guesswork
- All plans include structural engineering
Get Inspired: Themes for Recreation Room Spaces
Once you have your rec room plan selected, here are popular interior themes to bring it to life:
- Sports Bar: Add a bar counter, mounted TVs, and barstool seating.
- Home Theater: Projector setup, soundproofing, tiered seating.
- Arcade Room: Classic pinball, foosball, and gaming consoles.
- Fitness Studio: Rubber flooring, mirrors, and smart fitness equipment.
- Creative Studio: Arts & crafts station, recording equipment, or digital workstations.
Start Browsing House Plans with Recreation Room Today
Ready to upgrade your lifestyle with fun, flexible living? Browse House Plans with Recreation Room now and discover the perfect blend of comfort, entertainment, and architectural excellence. With thousands of options under $1999 and full support from our design team, you’re one step closer to your dream house.
Questions? Email our support team at support@myhomefloorplans.com. We’re happy to help you find the ideal recreation room layout for your lifestyle.
Frequently Asked Questions
What is a recreation room in a house plan?
A recreation room, often called a rec room, is a versatile space designed for fun activities like gaming, watching movies, or hosting parties. It’s often found in the basement, attic, or over the garage.
Can I customize the recreation room layout?
Yes! All our plans come with editable CAD files, and we offer modifications at less than half the cost of competitors. We can move, expand, or reconfigure your recreation room to fit your vision.
Do recreation room plans come with basement options?
Absolutely. Many of our recreation room house plans include walkout or daylight basements for added space and functionality. These are ideal for media rooms or game lounges.
Are these plans suitable for small lots?
Yes! We offer recreation room designs for both large estates and small narrow lots, including second-floor or above-garage bonus rooms that function perfectly for entertainment needs.
What do I receive with my purchase?
You’ll get full CAD and PDF files, an unlimited build license, free foundation changes, and all sheets previewed online before purchase—plus free support and structural engineering included.
Start designing your dream space today with a layout that fits your lifestyle and imagination. Explore our House Plans with Recreation Room collection now and bring fun home.



