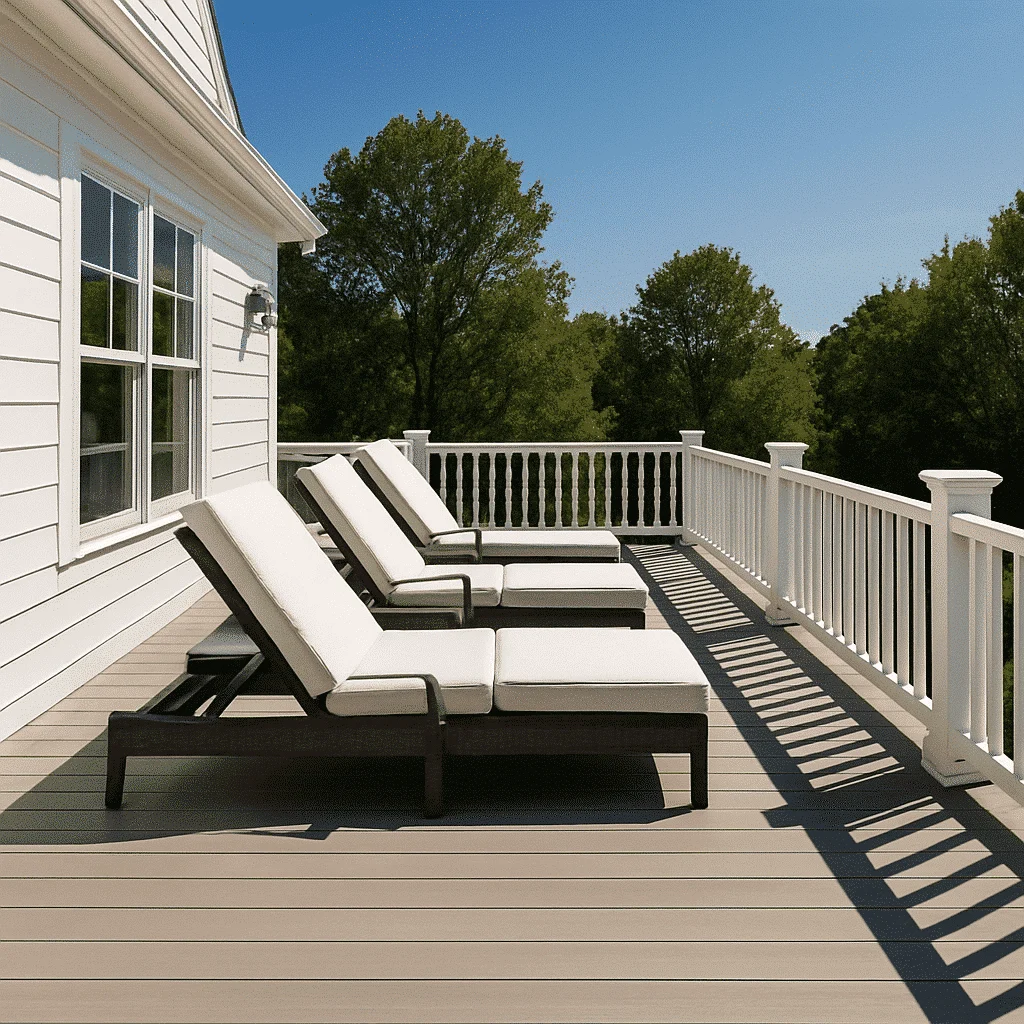House Plans with Sundeck – Explore 1000’s of Bright, Outdoor-Focused Designs
Why Sundecks Are a Must-Have Feature in Modern House Plans
Find Your Dream house

What sets us apart? Every plan includes CAD files, full PDF sets, structural engineering, and an unlimited build license—something our competitors simply don’t offer. Plus, all designs have been built, tested, and optimized since 2008, ensuring there are no hidden structural flaws.
Why Choose House Plans with a Sundeck?
- Enhanced Outdoor Living: A sundeck provides a private, elevated space ideal for sunbathing, relaxing, entertaining, and dining outdoors.
- Stunning Views: Elevation provides unmatched vistas—perfect for sloping lots, lakefront homes, and mountain retreats.
- Added Property Value: A well-designed sundeck is a feature that increases resale appeal and lifestyle quality.
- Versatile Placement: Choose from rooftop decks, second-story decks, or wrap-around designs to fit your site conditions.
Types of House Plans with Sundecks
Our house plans with sundeck come in various styles and layouts to suit diverse needs:
- Modern House Plans: Clean lines, large sliding doors, and rooftop sundecks perfect for urban or coastal settings. Explore our modern house plans.
- Mountain & Lake House Designs: Enjoy outdoor living year-round with decks that overlook stunning natural scenery. Pair with our sloping lot house plans.
- Farmhouse & Country Styles: Second-story sundecks add charm to rustic styles—great for viewing sunrises and sunsets. See more in our farmhouse collection.
Pairing Sundecks with Other Outdoor Features
Many of our sundeck plans include additional outdoor enhancements such as:
- Covered decks or porches for weather protection
- Grill decks and outdoor kitchens for year-round entertaining
- Outdoor fireplaces and fire pits for cozy nights
- Balconies for second-level views and charm
Design Considerations for Homes with Sundecks
When selecting a house plan with sundeck, consider the following factors:
- Sun Exposure: South-facing sundecks are ideal for warmth and light.
- Privacy: Placement away from neighbor sightlines enhances comfort.
- Access Points: Direct access from bedrooms, kitchens, or great rooms improves flow.
- Roof Options: Choose between open-air decks or partially covered solutions.
Included Features in Every Sundeck Plan
When you purchase from My Home Floor Plans, you get more than a simple layout. Each plan includes:
- Full PDF and CAD files
- Free foundation changes (slab, crawlspace, or basement)
- Built-in structural engineering for code compliance
- Sheet preview before purchase
- Affordable modifications—half the cost of competitors
Browse Our Popular Sundeck-Compatible Collections
- House Plans with Rear Deck
- House Plans with Upper Deck
- House Plans with Terrace
- House Plans with Balcony
- House Plans with Covered Deck
Why Buy from My Home Floor Plans?
- 1000’s of proven, built-ready designs
- Every purchase includes structural engineering—avoiding costly mistakes
- Instant access to CAD and PDF files
- Free foundation modifications
- Unlimited-build license—build multiple times without extra fees
Looking to customize your outdoor dream space? We make it easy to adjust sundeck size, materials, railing options, and more. Our team will work with you to personalize the design for your lot and lifestyle.
Get Inspired – Imagine the Possibilities
Imagine starting your day with a coffee on your private deck, basking in the morning light. Or hosting family dinners outdoors without leaving the comfort of your house. That’s the power of a well-placed sundeck—and our floor plans make it happen.
Whether you’re planning a modern masterpiece or a cozy lakehouse retreat, our house plans with sundeck deliver the perfect balance of form, function, and freedom.
Still unsure? Read our guide on deck design inspiration to see how others are transforming their outdoor spaces.
Your Dream Outdoor Space Starts Here
Explore our full range of house plans with sundeck now and elevate your outdoor living experience. Every plan is fully backed by our expert design team, ready to support you through build and beyond.
Let’s create something extraordinary together—browse sundeck plans now!
Frequently Asked Questions – House Plans with Sundeck
What is a sundeck in house design?
A sundeck is an open outdoor area, typically attached to the house or rooftop, used for relaxing, entertaining, or enjoying scenic views. It’s a key feature in many of our modern, lake, and vacation house plans.
Are sundeck house plans available for sloped lots?
Yes! Many of our sundeck designs are optimized for sloped or hillside lots, taking advantage of elevation for better views and deck placement.
Can I add a sundeck to any house plan?
Absolutely. Our modification services allow you to add a sundeck to most existing layouts. Just request the change when you order.
What materials are recommended for sundeck construction?
Most builders use pressure-treated wood, composite decking, or waterproof concrete for durability and low maintenance. Material preferences can be customized in your plan.


