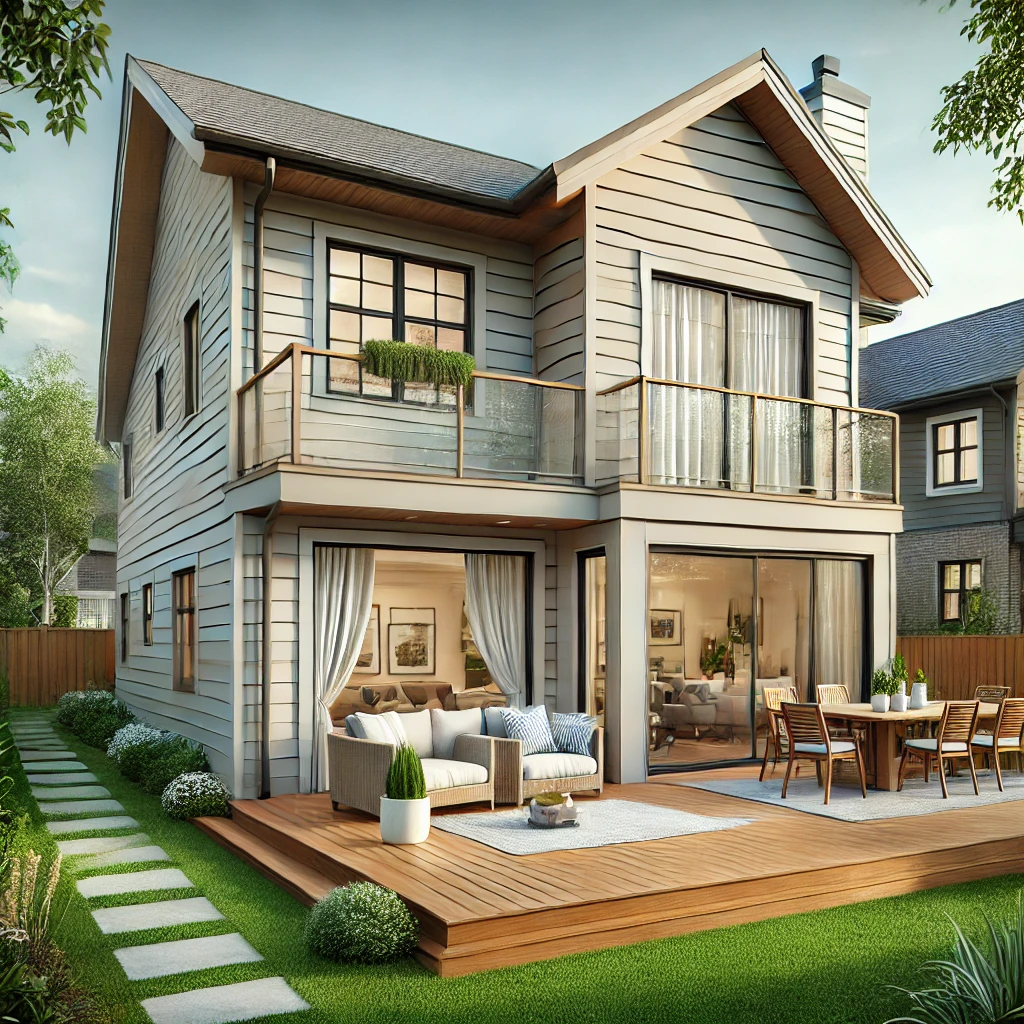House Plans with Back Deck – 1000’s of Open-Air Designs for Outdoor Living
Explore Floor Plans Featuring Spacious Back Decks Perfect for Entertaining, Grilling, and Relaxation
Find Your Dream house

Incorporating a back deck into your house design offers a seamless blend of indoor and outdoor living. It increases curb appeal, adds functional entertainment space, and boosts your property’s overall value. Whether you’re dreaming of sunset dinners or peaceful mornings, house plans with back deck spaces are the perfect solution.
Benefits of Choosing House Plans with Back Deck
- Expanded living space: A back deck essentially acts as a bonus room outdoors.
- Natural extension of your floor plan: Many designs include direct access from kitchens, dining rooms, or great rooms.
- Enhanced resale value: Outdoor living is a high-demand feature in today’s market.
- Customizable designs: Choose from wraparound, multi-tier, or grill-ready layouts.
Popular Styles Featuring a Back Deck
Our house plans with back deck designs span across a wide variety of architectural styles. Here are some of the most requested:
- Farmhouse – Rustic charm meets modern amenities, often with large rear decks for gatherings.
- Modern – Sleek lines and minimalism paired with expansive glass doors that lead to the deck.
- Craftsman – Rich in detail with cozy decks perfect for smaller lots.
- Mountain – Designed to showcase views with generous decks overlooking natural scenery.
Deck Features to Consider in Your House Plan
Not all decks are created equal. When browsing house plans with back deck options, consider these key features:
- Grill Decks: Explore our House Plans with Grill Deck to combine cooking and outdoor living.
- Open Decks: Great for panoramic views and sunbathing – see our Open Deck House Plans.
- Covered Decks: Perfect for all-weather enjoyment – visit our Covered Deck House Plans.
- Back Deck + Patio: Combine with House Plans with Patios for extended outdoor zones.
Functional and Stylish Design Options
Our house plans with back deck offer flexible configurations that accommodate many lifestyles:
- Multi-tiered decks for split-level or sloped lots
- Walkout basements that open directly onto the deck
- Integrated hot tubs or firepits
- Staircases to backyard patios or gardens
All these design elements are available with full CAD and PDF plans, making it easy to visualize, customize, and build with confidence.
Why Choose My Home Floor Plans?
- All plans include CAD files and PDFs — ready for modification
- Unlimited-build license included
- Free foundation changes (crawlspace, basement, slab)
- Structural engineering included for every plan
- Lower cost than any competitor, with no hidden fees
- View exact plan sheets before purchase
Explore Your Dream Deck-Ready House Plan
Ready to get started? Browse our curated collection of house plans with back deck layouts and envision your perfect backyard. Whether you’re planning a mountain escape, a suburban stunner, or a vacation home with a view, we have the ideal design waiting for you.
Prefer a more personalized approach? Contact us for expert help customizing any of our house plans to match your exact vision—from deck railings to outdoor kitchen upgrades.
Want to learn more about maximizing outdoor space? Check out this helpful guide from Houzz’s Outdoor Living section (dofollow link).
Find Your Perfect Fit
With 1000’s of house plans with back deck options, it’s easy to find a match for any square footage, lot shape, or aesthetic. Filter by features like:
- Bedrooms and bathrooms
- Garage type and location
- Architectural style
- Foundation options
- Outdoor living enhancements
Every house plan includes affordable customization and expert support—plus we proudly offer lower prices and more features than any other plan provider.
Don’t forget to visit our full Covered and Outdoor Living Spaces collection for even more options that blend comfort and beauty.
Frequently Asked Questions About House Plans with Back Deck
What are the benefits of building a house with a back deck?
A back deck adds outdoor living space, improves resale value, and offers a perfect setting for relaxation, dining, or entertaining.
Can I customize the deck layout in my plan?
Absolutely. All plans come with editable CAD files and can be customized to include multi-levels, railings, built-in seating, and more.
Do all back deck plans include structural engineering?
Yes. Every plan includes structural engineering, ensuring it meets modern building standards and code compliance.
Are walkout basements available with back decks?
Yes, many of our back deck plans include walkout basement options, especially for sloped lots.
Can I preview what’s included before buying?
Yes! You can preview all plan sheets before purchase to ensure you’re getting exactly what you need.
Start Building Your Dream Today
There’s never been a better time to upgrade your lifestyle with one of our expertly crafted house plans with back deck. Explore the collection, customize your dream space, and get building today. If you have any questions, contact us anytime for help.


