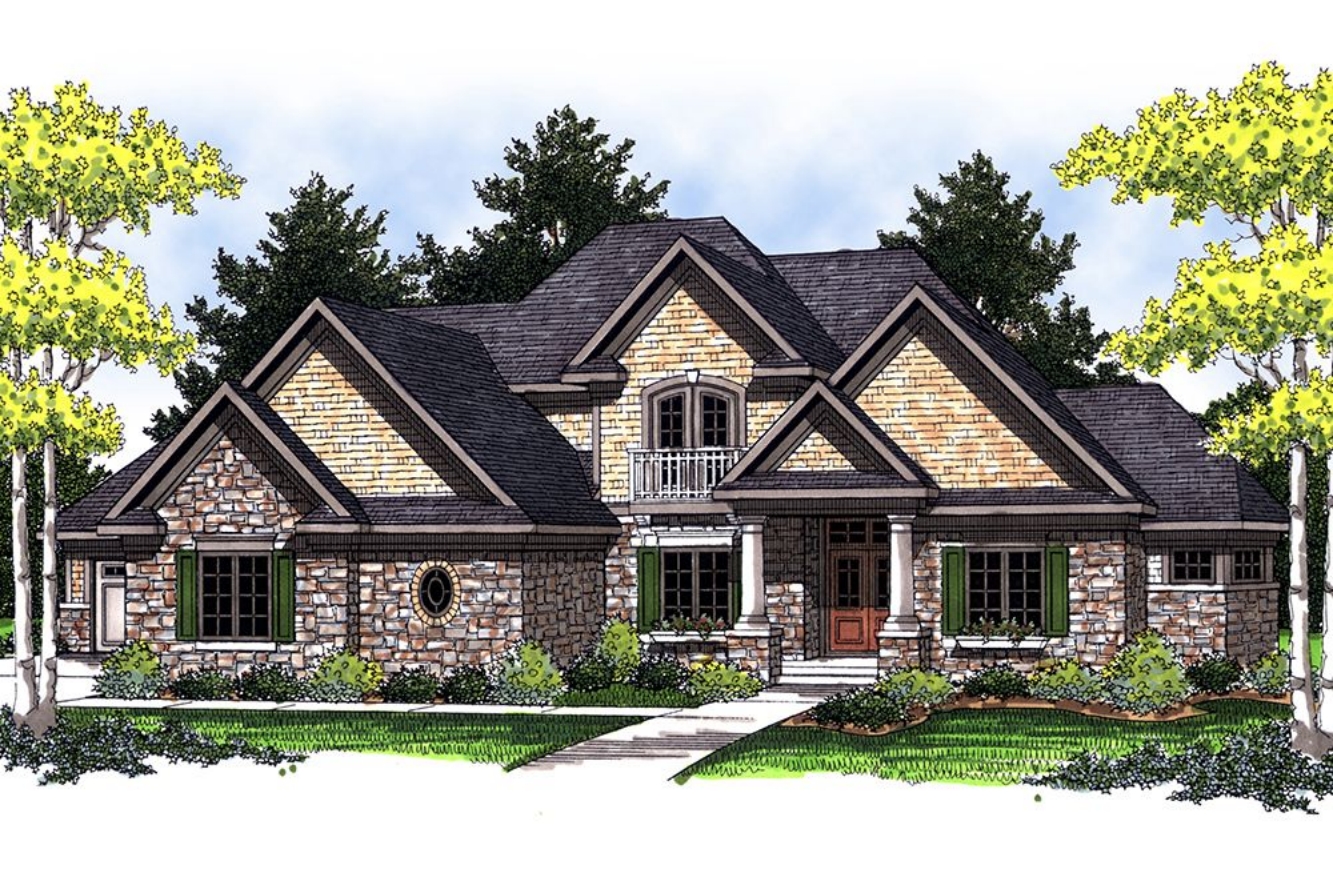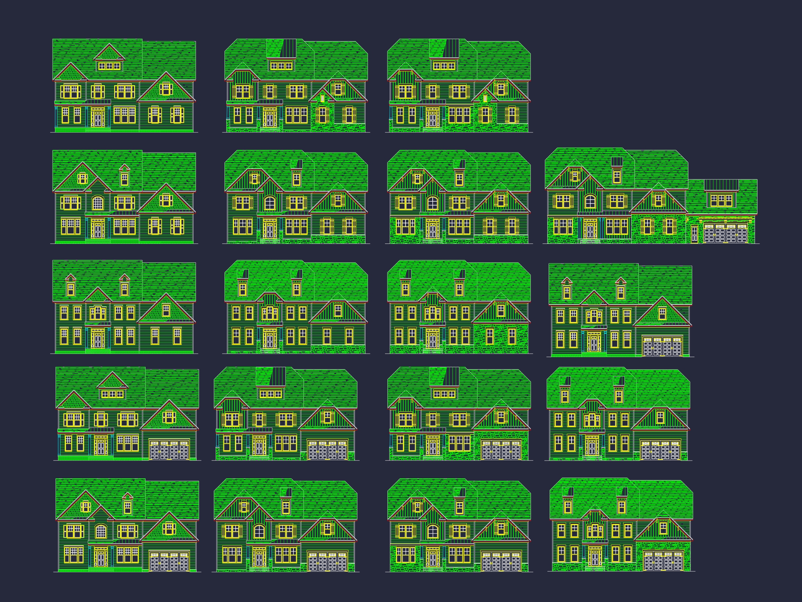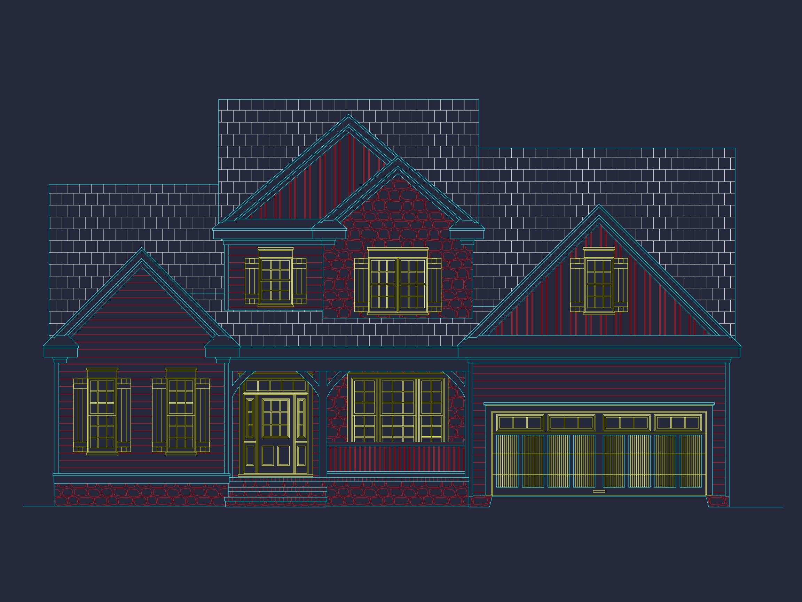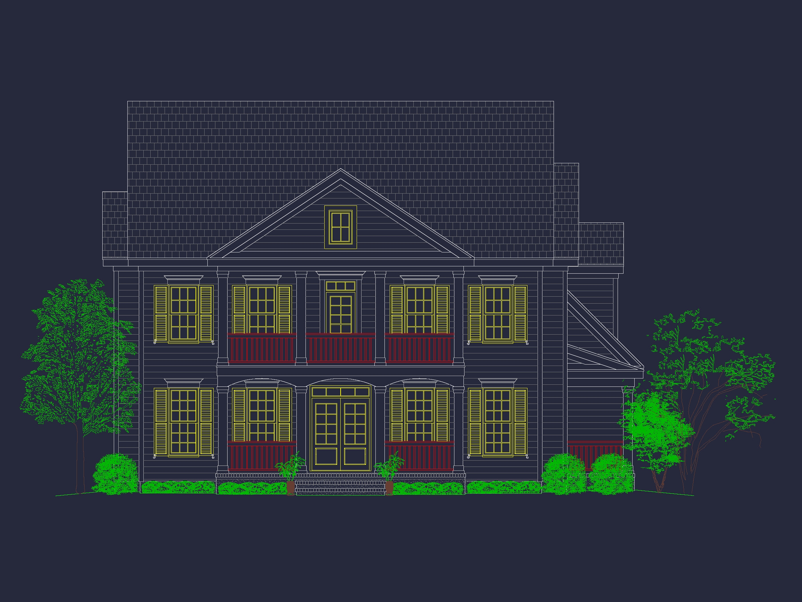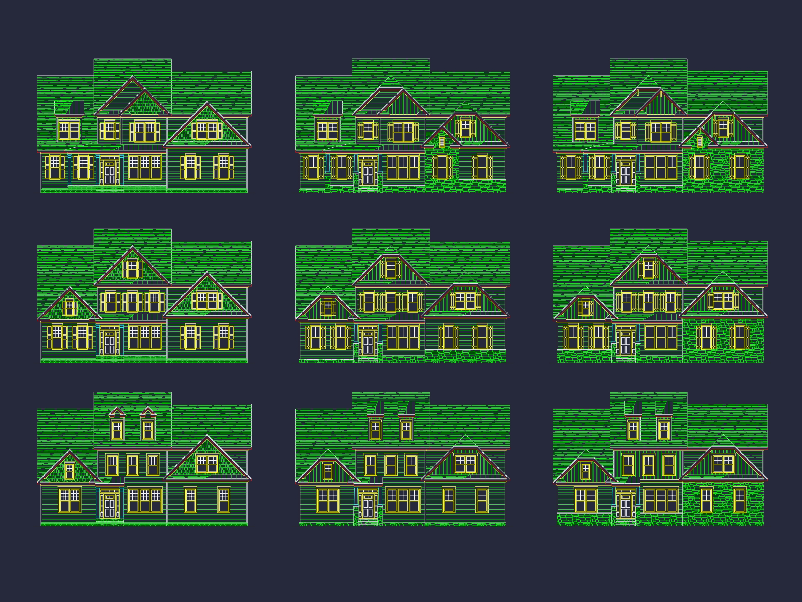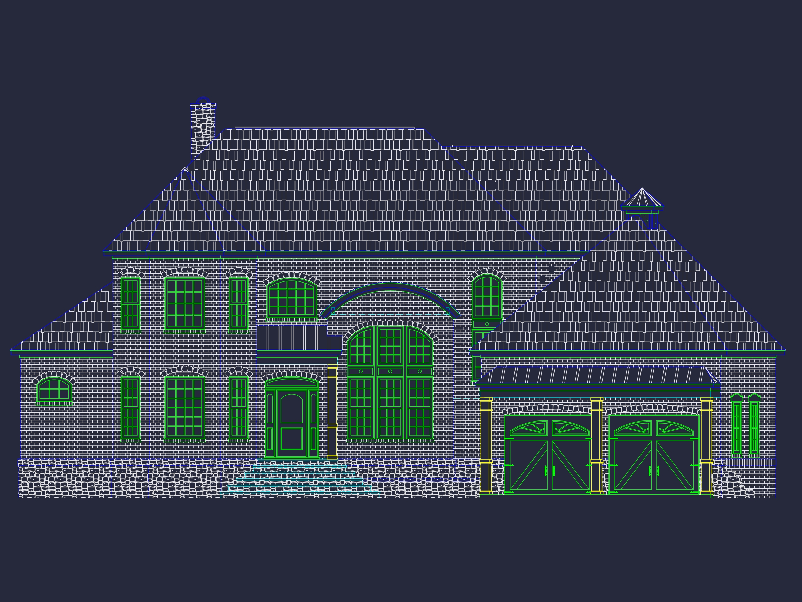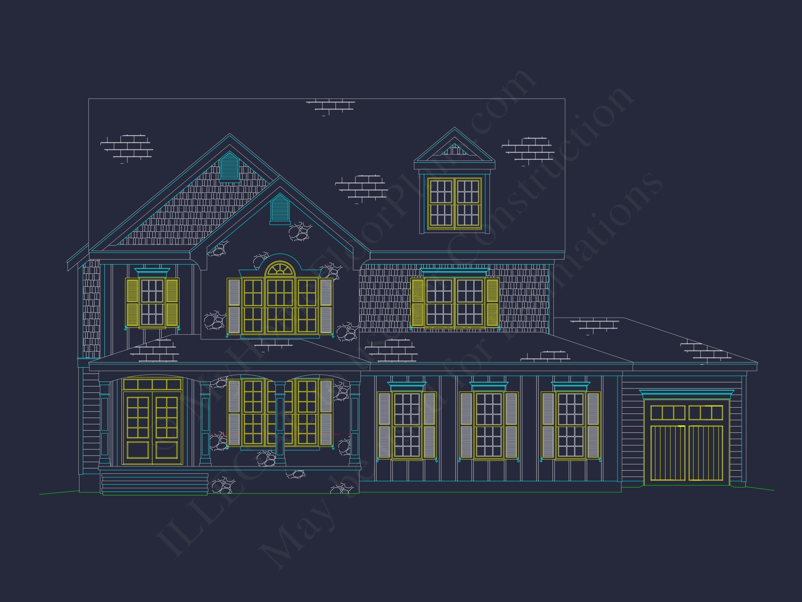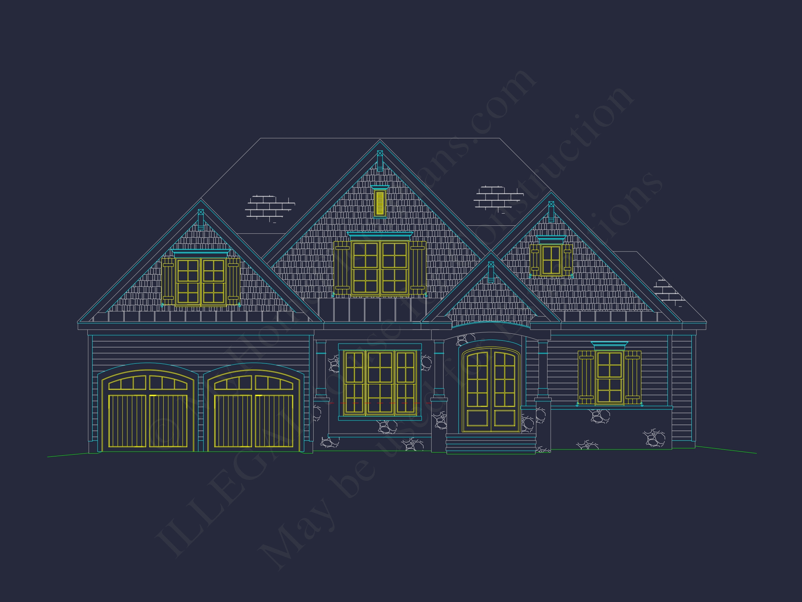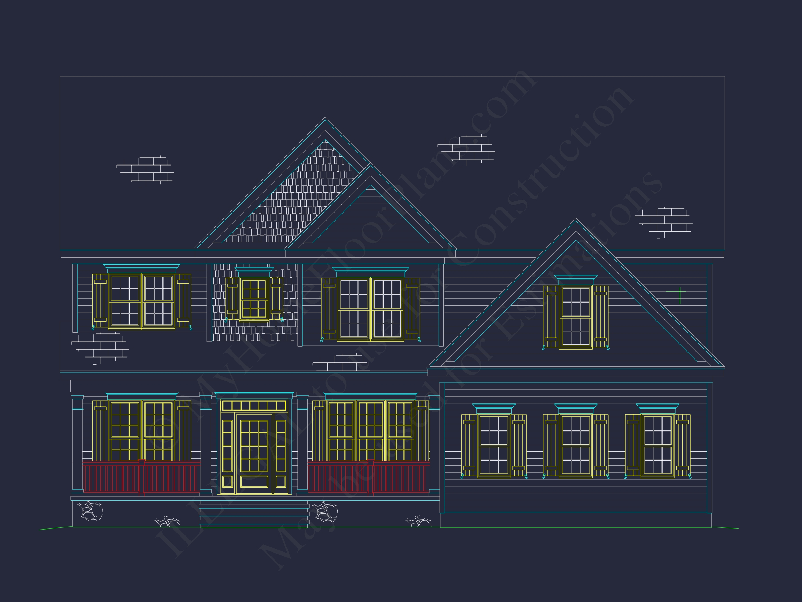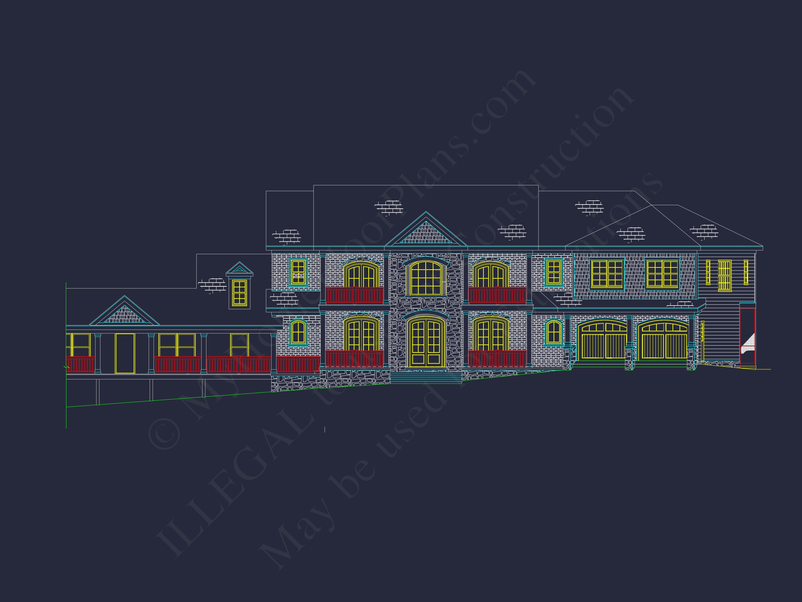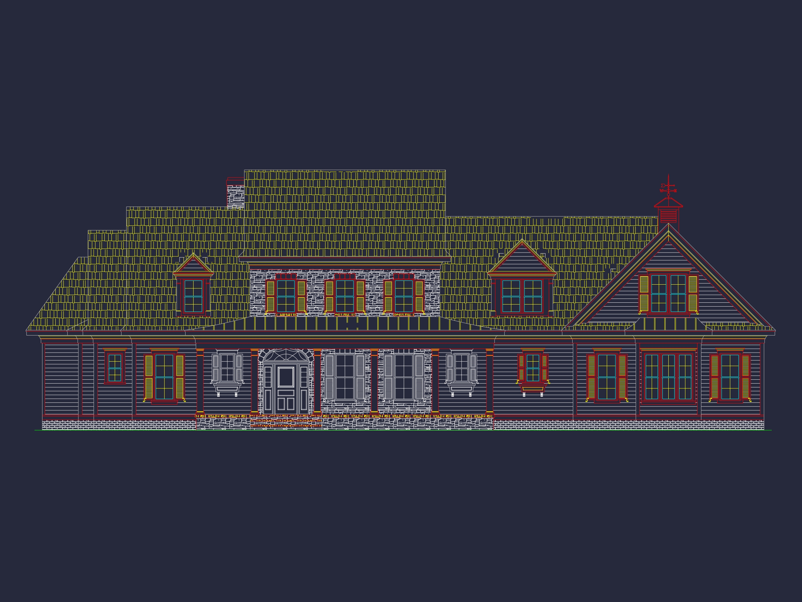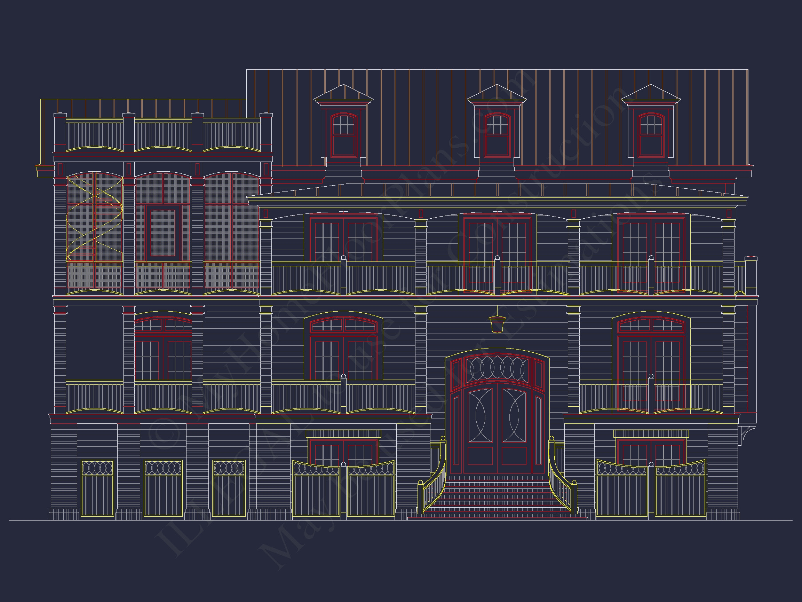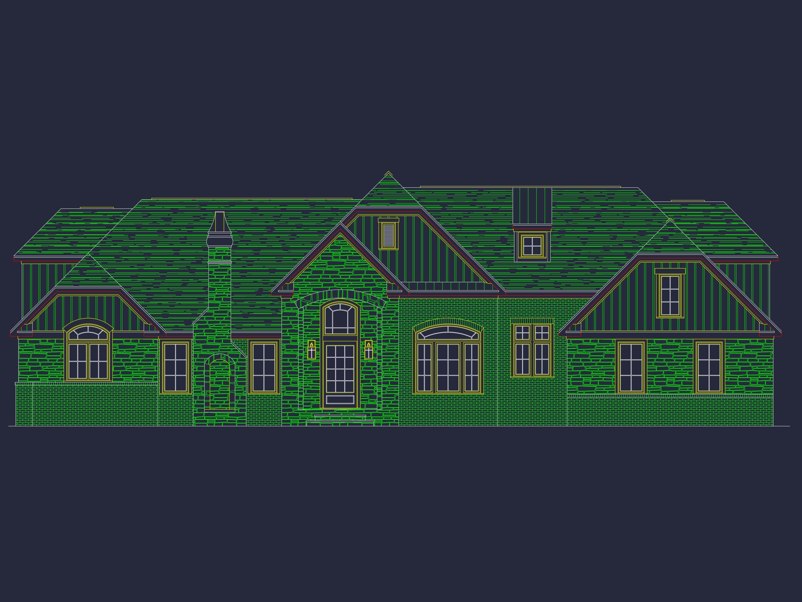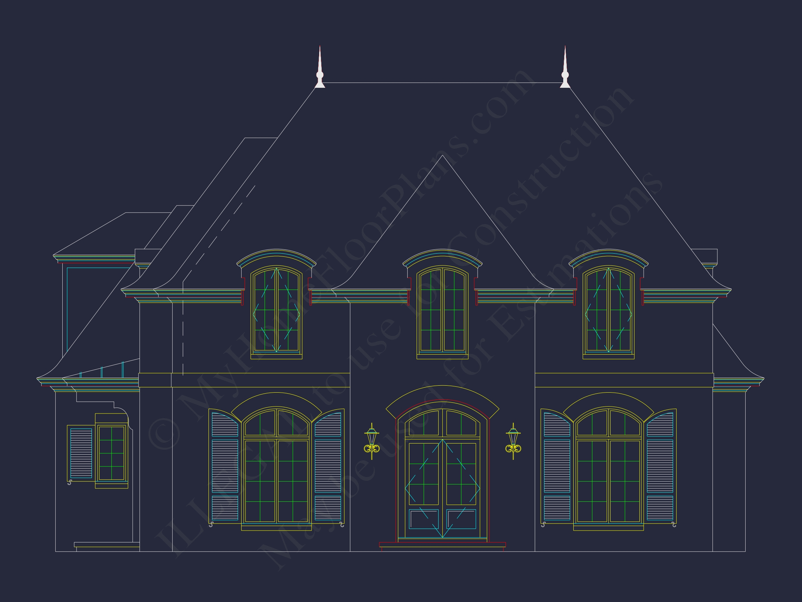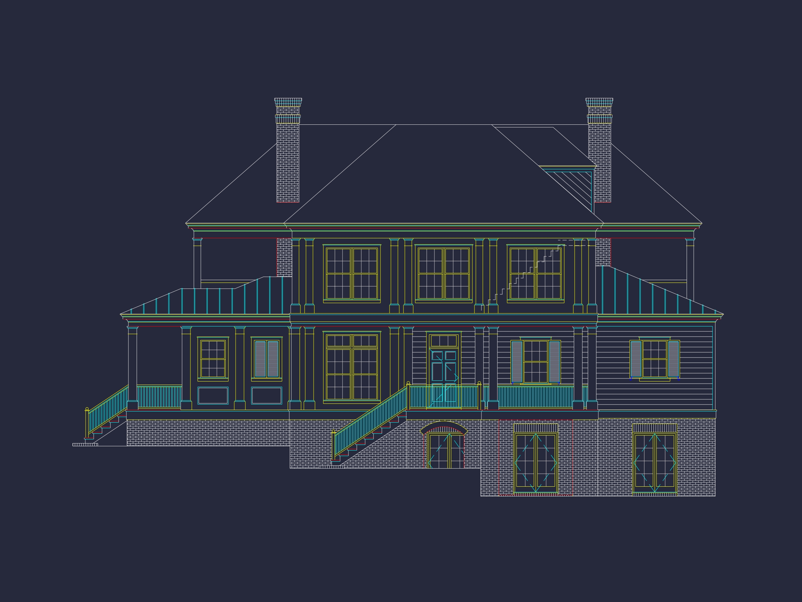Explore Floor Plans Featuring Basement – Level Garages for Extra Storage, Efficiency, and Curb Appeal
Find Your Dream house

At My Home Floor Plans, we offer 1000’s of expertly designed house plans with basement garages, complete with CAD files, PDF blueprints, full structural engineering, and an unlimited-build license. This makes us the only source where you can view all sheets before purchase and get complimentary foundation changes—ensuring that your project is built with accuracy and flexibility from the ground up.
Why Choose a Basement Garage?
- Maximize your lot: Ideal for sloping or hillside lots where a standard garage placement may not work.
- Improve curb appeal: Elevate your home’s façade by placing the garage below the main floor.
- Efficient space usage: Convert lower-level space into bonus rooms, storage, or even walkout basements.
- Weather protection: Basement garages provide better insulation and temperature regulation for vehicles and storage.
Popular Styles of House Plans with Basement Garage
Our collection of basement garage house plans spans many architectural styles, allowing you to find a look that fits your taste and region:
- European house plans with arched windows and daylight basements
- Mountain house plans built for extreme elevation changes
- Craftsman house plans with decorative detail and lower-level garages
- Traditional house plans with classic curb appeal
Perfect for Sloped Lots
House plans with a basement garage are especially effective on sloped or hillside lots, turning what may seem like a construction obstacle into an opportunity for architectural creativity. Instead of fighting the slope, our designers work with it—offering plans that blend seamlessly with terrain. These sloped lot house plans often include walkout basements, patios, and tiered landscaping that enhances usability and charm.
Advantages of Basement Garage House Plans
- Enhanced security: Below-grade garages are less visible from the street and naturally more secure.
- Cost-effective foundation: If you’re digging for a basement anyway, adding a garage doesn’t add much cost.
- Better balance for multi-level designs: Homes with 2 or 3 stories benefit from a basement garage that grounds the structure visually and physically.
What’s Included in Our House Plans?
All of our house plans with basement garage include the following—making your building process smoother, faster, and more cost-effective:
- Full PDF and CAD files
- Free foundation type changes
- Unlimited-build license
- Structural engineering included
- Modifications available at less than half the cost of competitors
Top Features Often Paired with Basement Garages
- Mudroom entrances between garage and main living space
- Walk-in closets and storage nooks above garage zones
- Basement bedrooms for guest suites, rentals, or teen privacy
- Fireplaces and family rooms located near basement walkouts
Customization Options
Need to adjust ceiling heights, add windows to your basement garage, or incorporate a workshop or home gym? Our team makes it easy with fast, affordable customization. Start by selecting one of our top-selling designs, then let us tailor it to your needs—whether that’s a 3-car garage, radiant heat floors, or an elevator shaft.
Who Should Consider House Plans with Basement Garage?
- Families building on sloped land
- Anyone who wants to maximize square footage on a compact lot
- Homeowners who prefer main-level living but need secure garage space
- Investors and builders targeting high-end neighborhoods or hillside communities
Example Layouts
Here are a few examples from our collection of house plans with basement garages:
- 2-story traditional layout with basement garage and bonus room
- Luxury 5,000+ sq. ft. home with basement gym, storage, and 3-car garage
- Modern hillside plan with walkout basement, covered deck, and oversized garage under the house
Benefits Over Attached or Detached Garages
While attached and detached garages have their merits, a basement garage offers unique advantages:
- Eliminates need for additional lot space (vs. detached)
- Maintains heated proximity to main house (unlike detached)
- Reduces visual clutter on the front or side of your house (vs. attached)
Find Your Ideal Basement Garage Plan
With thousands of layouts to choose from, our search tools make it easy to filter by style, square footage, garage bays, and more. Browse by size starting from:
- Small house plans under 2,000 sq. ft.
- Medium plans (1,400–3,000 sq. ft.)
- Large homes up to 5,000 sq. ft.
Structural Engineering Matters
Not all plans are built alike. Most competitors do not include full structural engineering, which is critical when building basement garage house plans. Structural calculations must accommodate vertical load, retaining wall stress, moisture control, and egress—areas we specialize in. Learn more here.
Pro Tip: Walkout vs. Drive-under Garages
Basement garages can be drive-under or part of a walkout basement. Walkout options are great for backyard patios or daylight access, while drive-under setups are preferred for narrow lots with front-facing garages. We offer both variations across hundreds of customizable blueprints.
Explore, Customize, Build
Your dream house starts with the right foundation—literally. Our house plans with basement garage give you a head start with solid design, structural support, and limitless potential. Browse our full collection, request a modification, and we’ll help you take the next step toward building smarter.
Looking for more ideas and land-friendly designs? Check out these basement garage ideas on Houzz.
Frequently Asked Questions
What is a basement garage in a house plan?
A basement garage is located below the main living area, usually integrated into a hillside or slope. It helps maximize lot space and offers secure, weather-protected parking.
Can I convert part of the basement garage into a workshop?
Absolutely! Many of our plans include oversized basement garages or separate workshop areas that you can customize to fit your needs.
Are basement garage house plans good for sloped lots?
Yes, they’re ideal for sloping terrain, allowing for a natural transition from the driveway to the garage without excessive grading or excavation.
Do your plans include structural support for basement garages?
Yes. Every house plan includes full structural engineering and CAD files to ensure proper foundation, moisture control, and retaining wall design.
Can I see the full plan before purchasing?
Yes! We allow you to preview all blueprint sheets before you buy—something most competitors don’t offer.
Ready to Build Smarter?
Start exploring our full line of house plans with basement garage now. Every design includes CAD files, free foundation modifications, and structural engineering—at a lower price than competitors. Find your perfect plan today!


