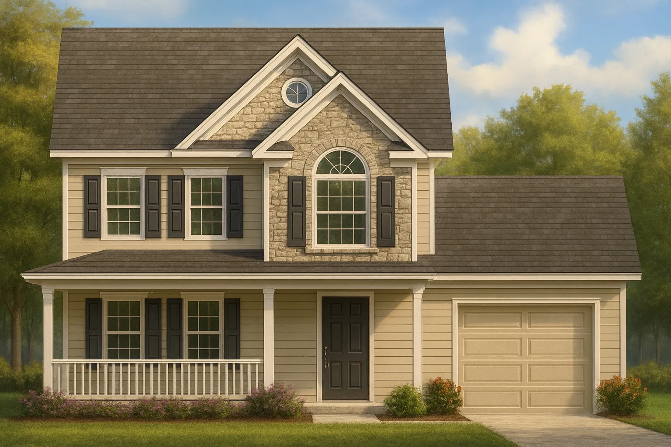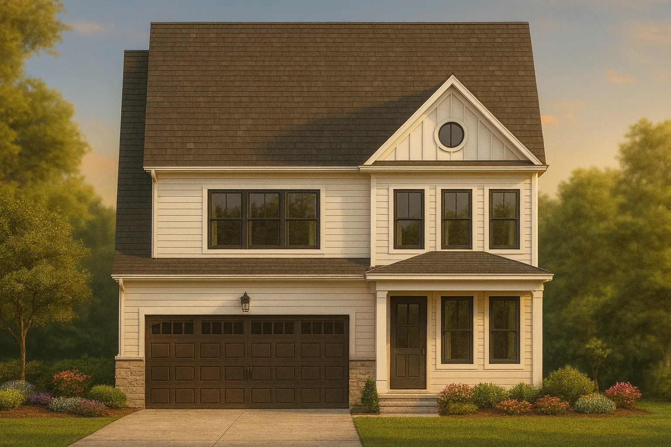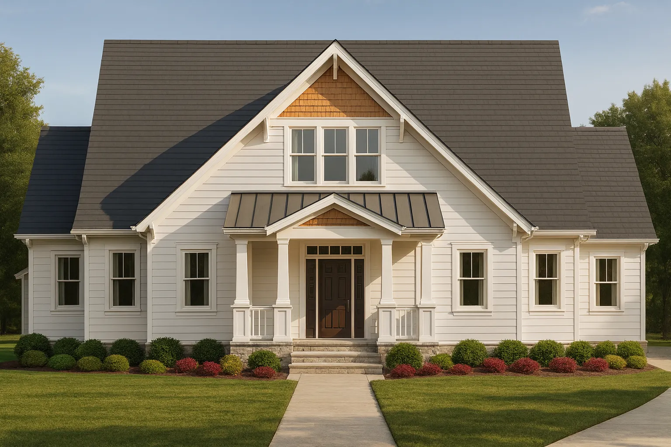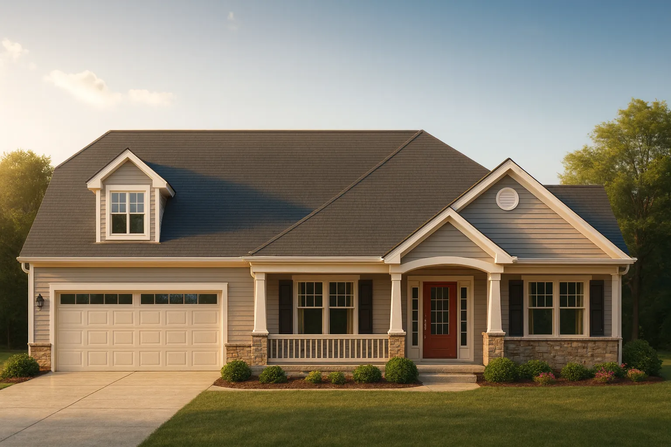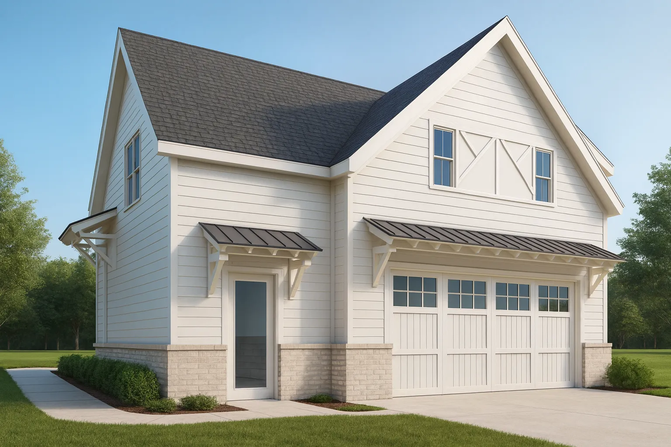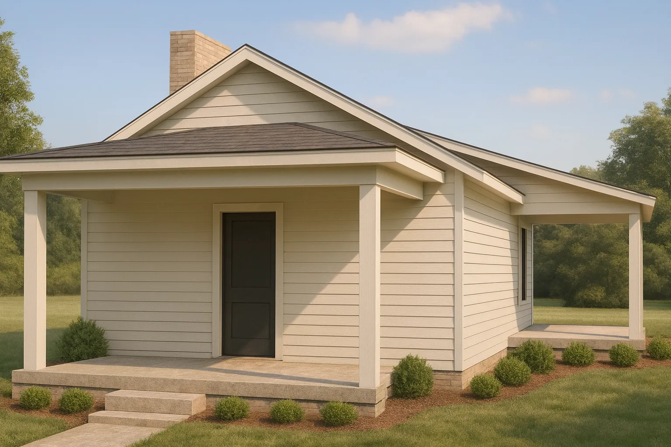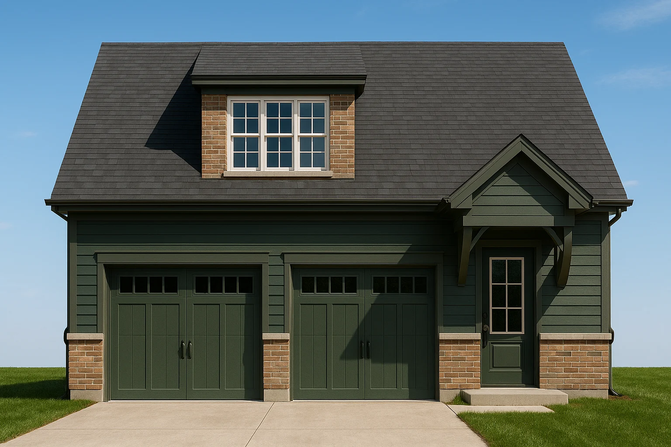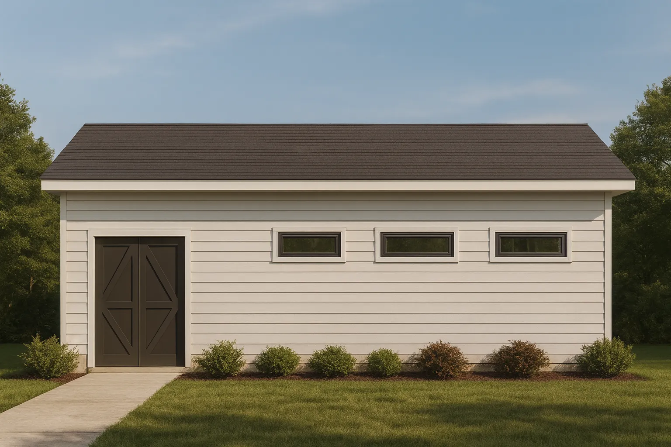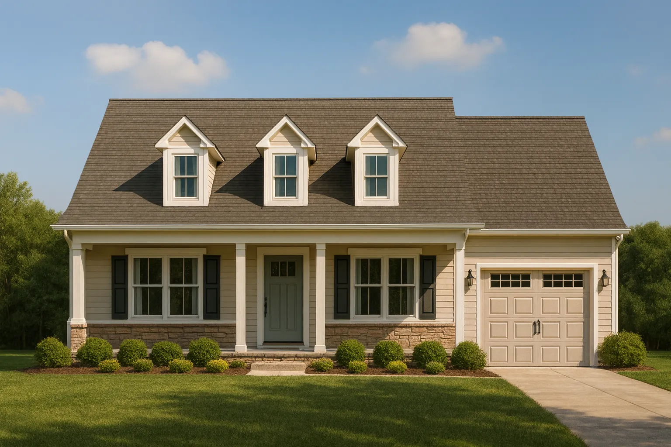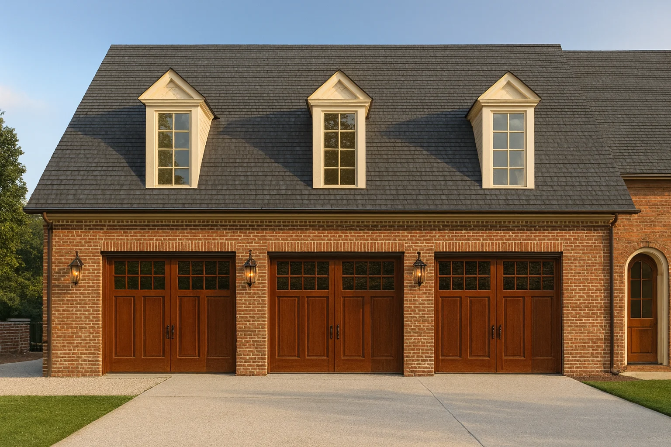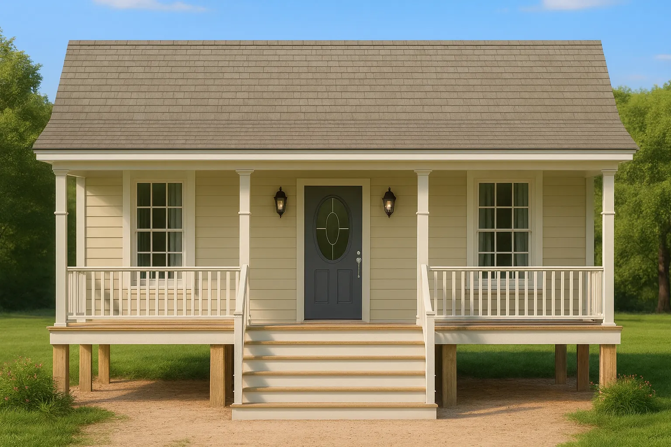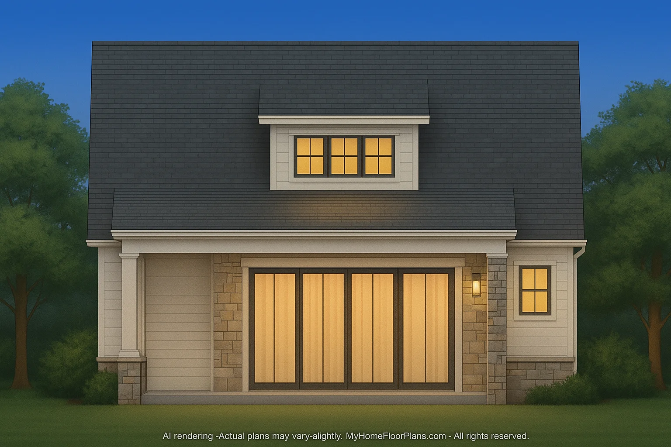Found 82 House Plans!
-
Template Override Active

8-1145 HOUSE PLAN – Traditional Colonial Home Plan – 3-Bed, 2.5-Bath, 1,950 SF – House plan details
SALE!$1,134.99
Width: 24'-0"
Depth: 42'-0"
Htd SF: 974
Unhtd SF: 536
-
Template Override Active

8-1055 HOUSE PLAN – Modern Farmhouse Home Plan – 4-Bed, 3-Bath, 2,450 SF – House plan details
SALE!$1,134.99
Width: 34'-0"
Depth: 51'-0"
Htd SF: 2,364
Unhtd SF: 2,753
-
Template Override Active

14-1499 HOUSE PLAN – Modern Farmhouse Home Plan – 3-Bed, 2-Bath, 2,200 SF – House plan details
SALE!$1,134.99
Width: 33'-0"
Depth: 53'-4"
Htd SF: 2,280
Unhtd SF: 638
-
Template Override Active

9-1833 HOUSE PLAN -Modern Farmhouse House Plan – 3-Bed, 2-Bath, 1600 SF – House plan details
SALE!$1,134.99
Width: 37'-8"
Depth: 30'-0"
Htd SF: 989
Unhtd SF: 728
-
Template Override Active

8-1378 HOUSE PLAN -Traditional Ranch Home Plan – 3-Bed, 2-Bath, 1,850 SF – House plan details
SALE!$1,134.99
Width: 58'-6"
Depth: 56'-6"
Htd SF: 2,500
Unhtd SF: 632
-
Template Override Active

20-2178 GARAGE PLAN – Craftsman Home Plan – 2-Bed, 1-Bath, 950 SF – House plan details
SALE!$534.99
Width: 31'-0"
Depth: 25'-0"
Htd SF: 900
Unhtd SF: 775
-
Template Override Active

20-1744 HOUSE PLAN -American Cottage Home Plan – 1-Bed, 1-Bath, 945 SF – House plan details
SALE!$1,134.99
Width: 37'-0"
Depth: 30'-0"
Htd SF: 945
Unhtd SF: 470
-
Template Override Active

20-1560 HOUSE PLAN – Traditional Suburban House Plan – 3-Bed, 2-Bath, 1,600 SF – House plan details
SALE!$534.99
Width: 28'-1"
Depth: 25'-8"
Htd SF: 606
Unhtd SF: 647
-
Template Override Active

20-1407 CABIN PLAN -American Cottage Home Plan – 1-Bed, 1-Bath, 650 SF – House plan details
SALE!$1,134.99
Width: 32'-0"
Depth: 40'-0"
Htd SF: 652
Unhtd SF: 224
-
Template Override Active

20-1224 GARAGE PLAN -Carriage House Plan – 0-Bed, 0-Bath, 0 SF – House plan details
SALE!$534.99
Width: 30'-0"
Depth: 24'-0"
Htd SF: 591
Unhtd SF: 649
-
Template Override Active

20-1056 POOLHOUSE PLAN – Contemporary Home Plan – 0-Bed, 0-Bath, 0 SF – House plan details
SALE!$534.99
Width: 25'-0"
Depth: 34'-4"
Htd SF: 640
Unhtd SF: 40
-
Template Override Active

19-1698 GUEST HOUSE PLAN – Cape Cod House Plan – 3-Bed, 2-Bath, 1,850 SF – House plan details
SALE!$1,134.99
Width: 42'-0"
Depth: 35'-0"
Htd SF: 900
Unhtd SF: 569
-
Template Override Active

19-1688 HOUSE PLAN -Traditional Colonial House Plan – 3-Bed, 2-Bath, 2,000 SF – House plan details
SALE!$1,351.99
Width: 50'-0"
Depth: 27'-0"
Htd SF: 820
Unhtd SF: 1,466
-
Template Override Active

19-1008 HOUSE PLAN – American Cottage Home Plan – 2-Bed, 1-Bath, 600 SF – House plan details
SALE!$1,134.99
Width: 30'-0"
Depth: 26'-0"
Htd SF: 600
Unhtd SF: 360
-
Template Override Active

18-2158 POOL HOUSE – Cottage House Plan – 2-Bed, 2-Bath, 1,150 SF – House plan details
SALE!$534.99
Width: 20'-0"
Depth: 24'-0"
Htd SF: 526
Unhtd SF: 440










