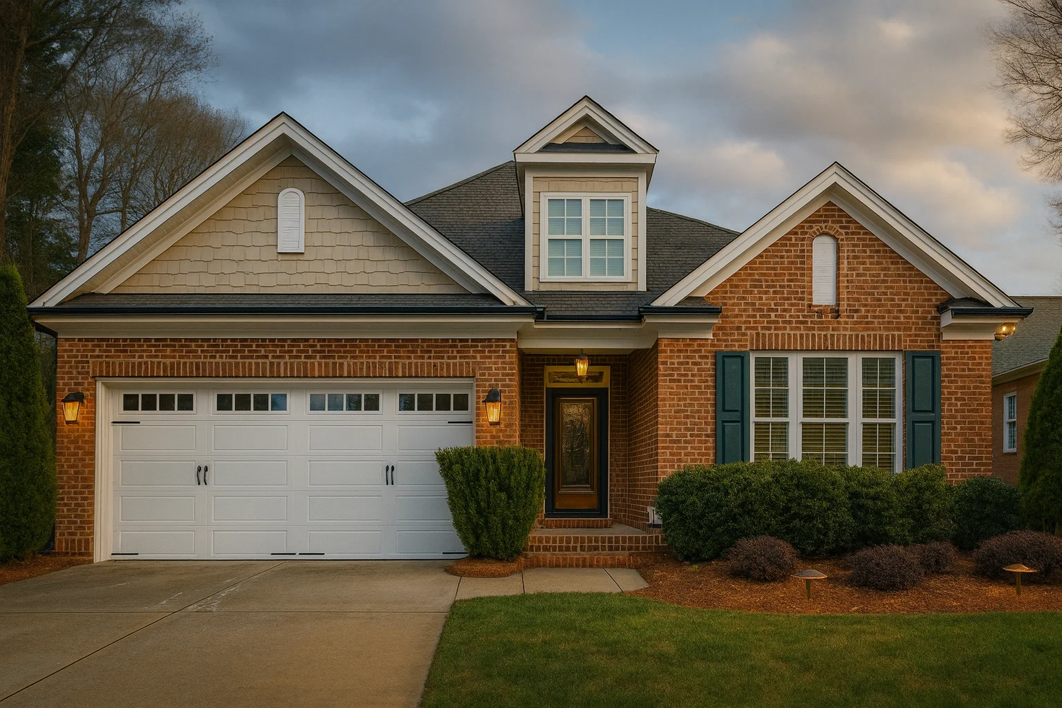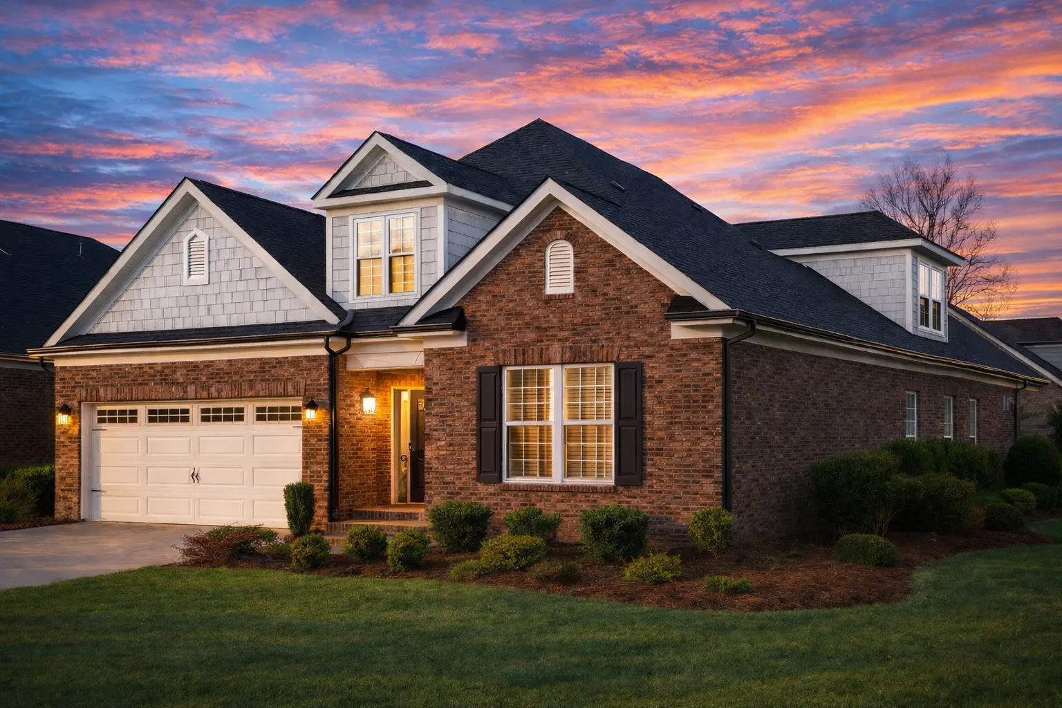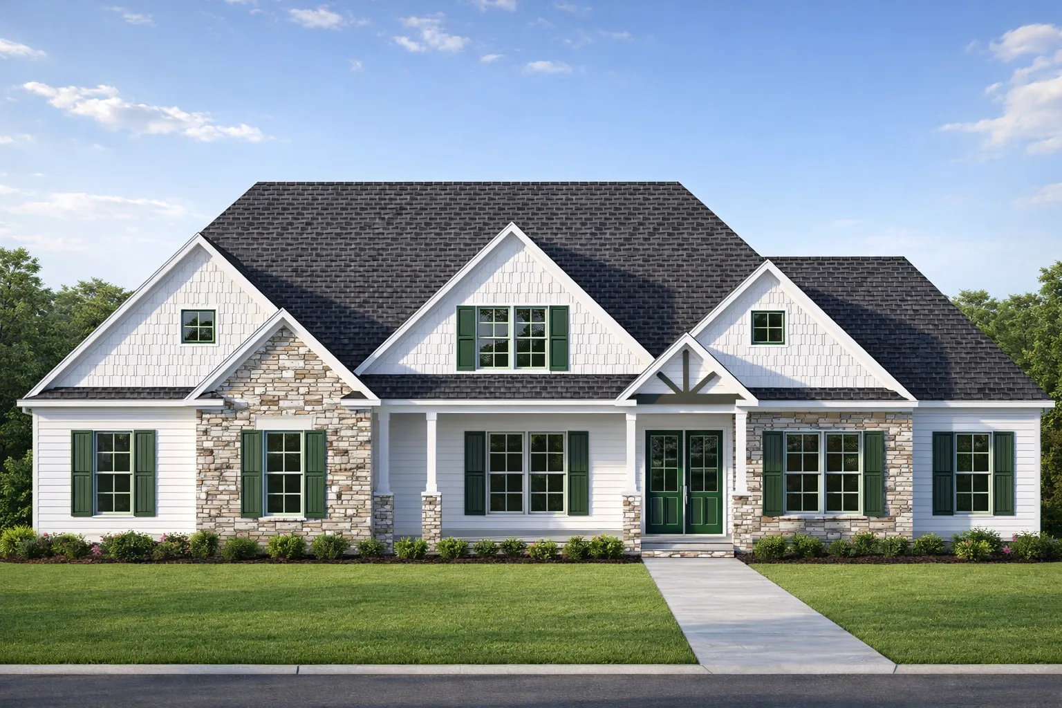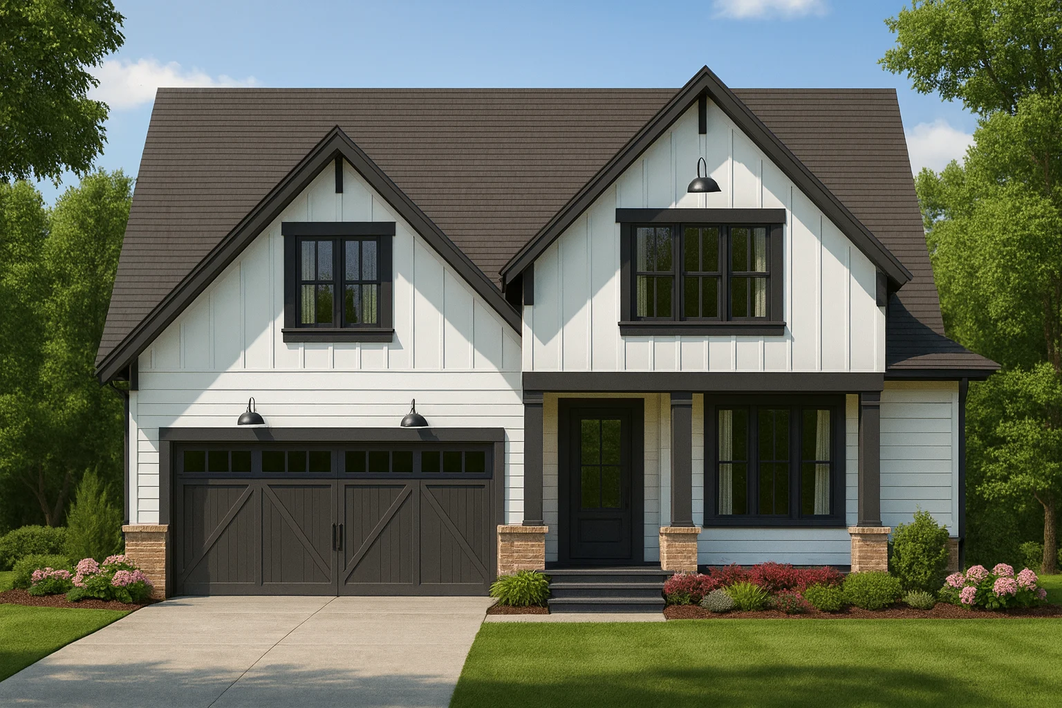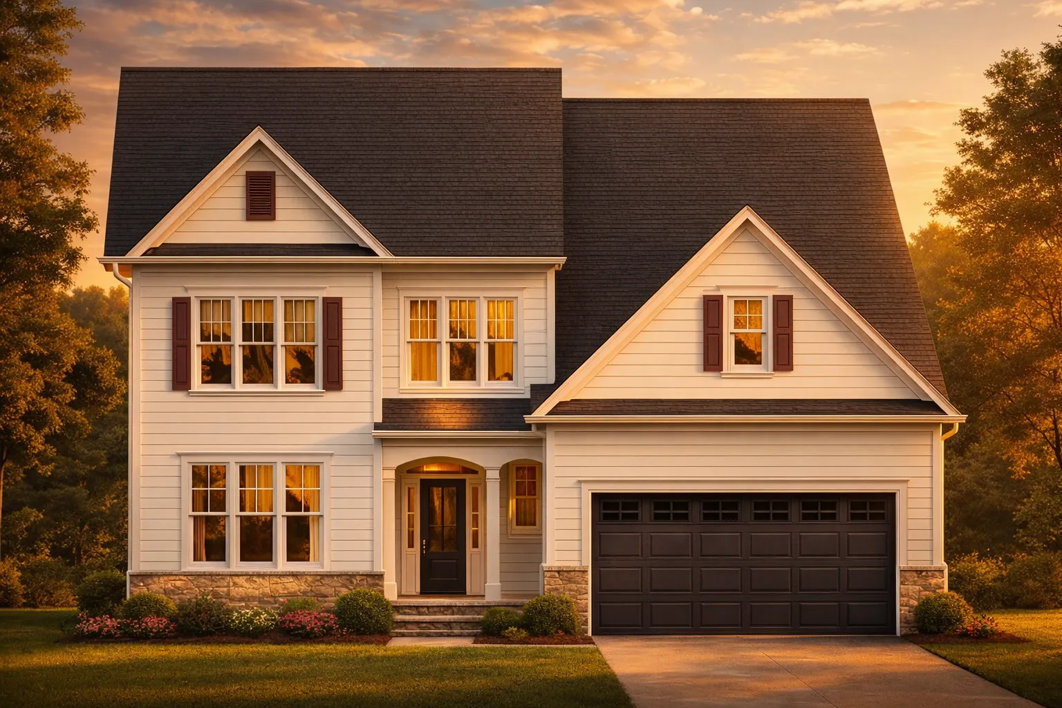Actively Updated Catalog
— January 2026 updates across 400+ homes, including refined images and unified primary architectural styles.
Found 5 House Plans!
-
Template Override Active

12-1048 HOUSE PLAN – Traditional Ranch Home Plan – 4-Bed, 3-Bath, 2396 SF – House plan details
SALE!$1,254.99
Width: 43'-10"
Depth: 60'-10"
Htd SF: 2,396
Unhtd SF: 451
-
Template Override Active

10-1445 HOUSE PLAN -Traditional Home Plan – 4-Bed, 3-Bath, 2,400 SF – House plan details
SALE!$1,454.99
Width: 43'-10"
Depth: 60'-10"
Htd SF: 2,396
Unhtd SF: 451
-
Template Override Active

20-1457 HOUSE PLAN – New American House Plan – 3-Bed, 2-Bath, 2,250 SF – House plan details
SALE!$1,254.99
Width: 68'-0"
Depth: 65'-2"
Htd SF: 3,184
Unhtd SF: 1,057
-
Template Override Active

15-1381 HOUSE PLAN – Modern Craftsman House Plan with Detailed Floor Blueprint – House plan details
SALE!$1,454.99
Width: 44'-4"
Depth: 39'-8"
Htd SF: 2,396
Unhtd SF: 514
-
Template Override Active

15-1063 HOUSE PLAN – New American House Plan – 4-Bed, 3-Bath, 2,400 SF – House plan details
SALE!$1,454.99
Width: 43'-8"
Depth: 57'-0"
Htd SF: 3,184
Unhtd SF: 918







