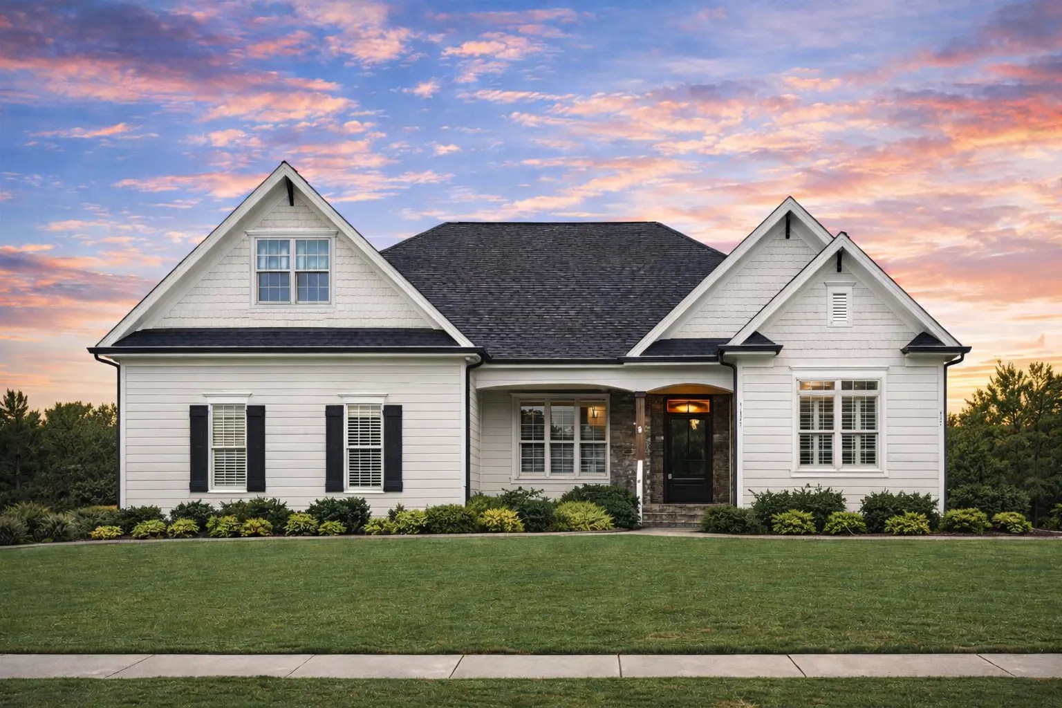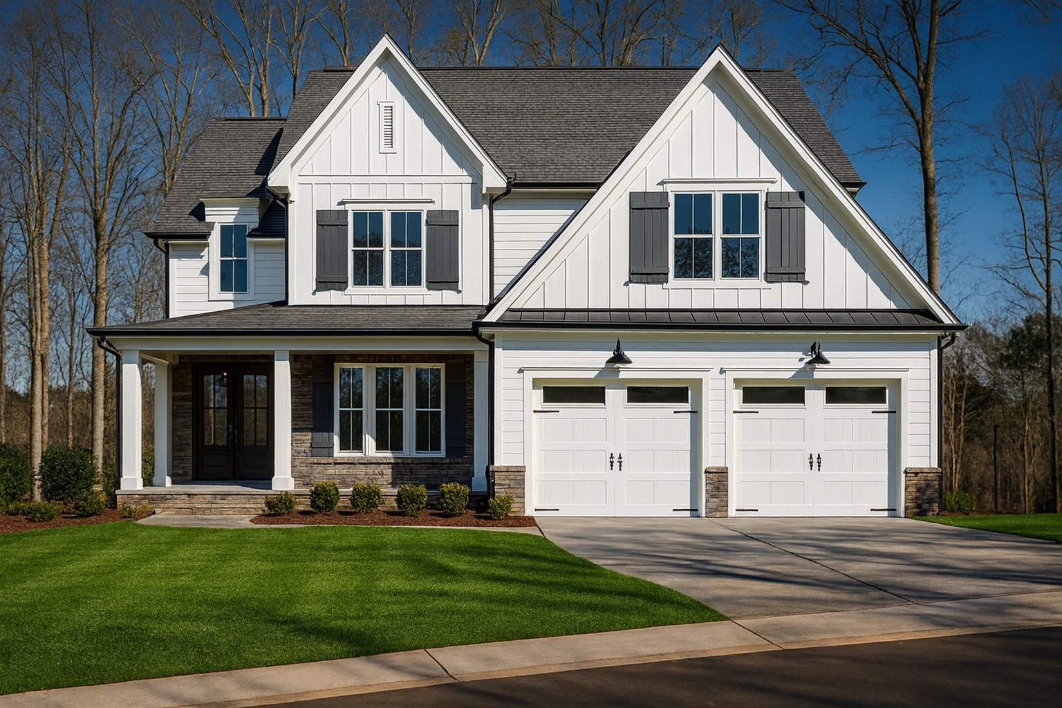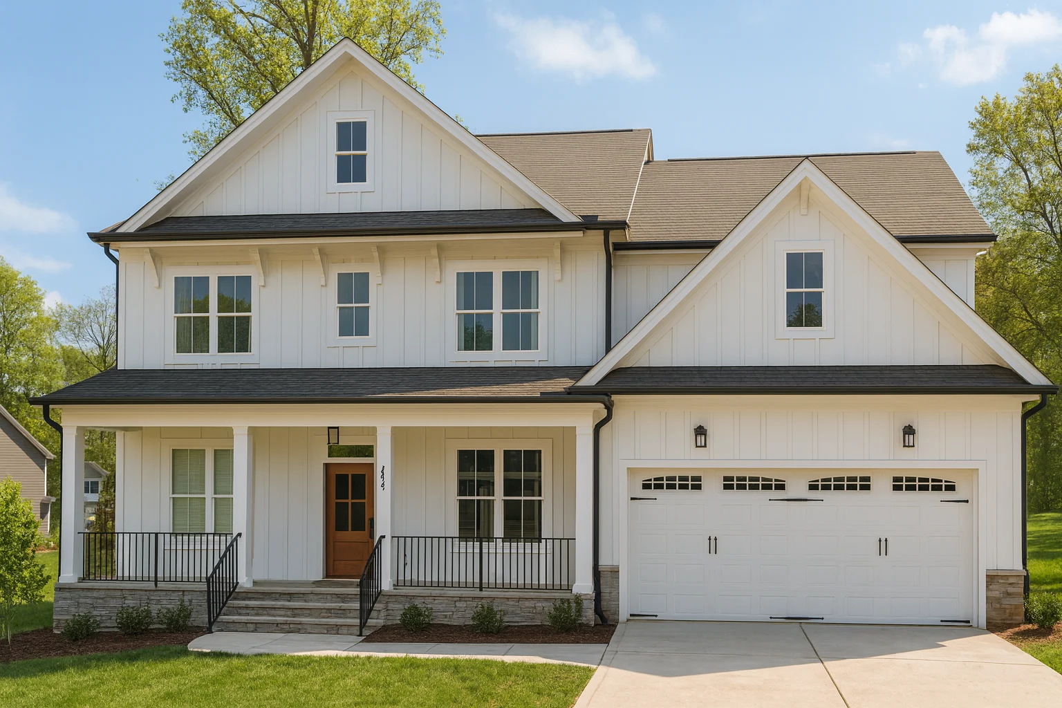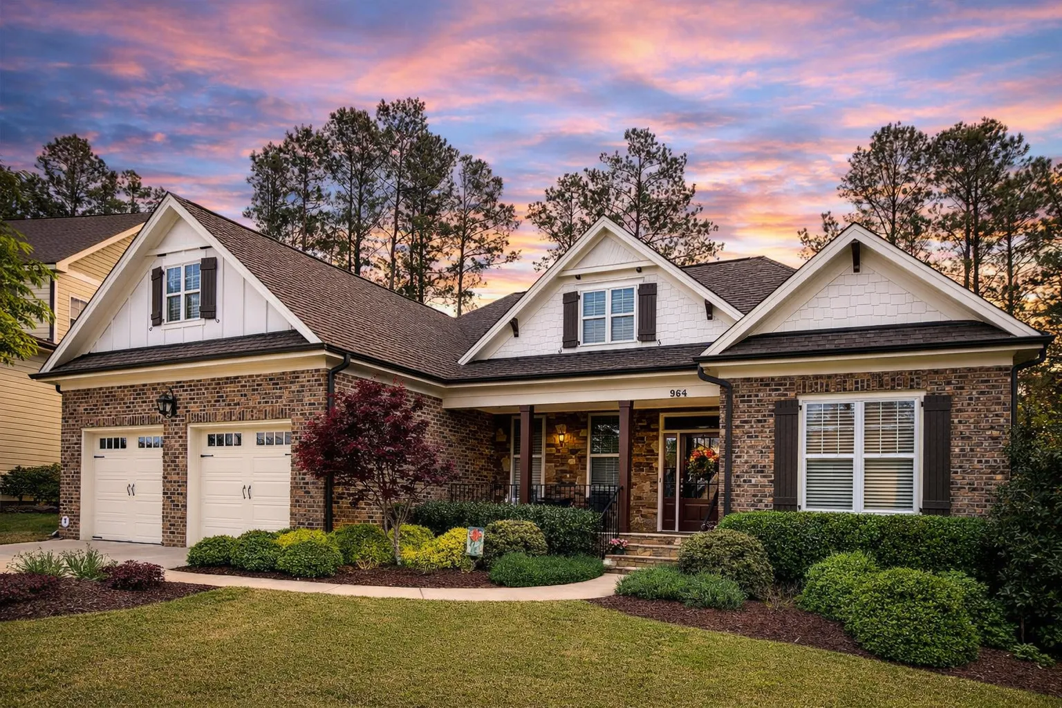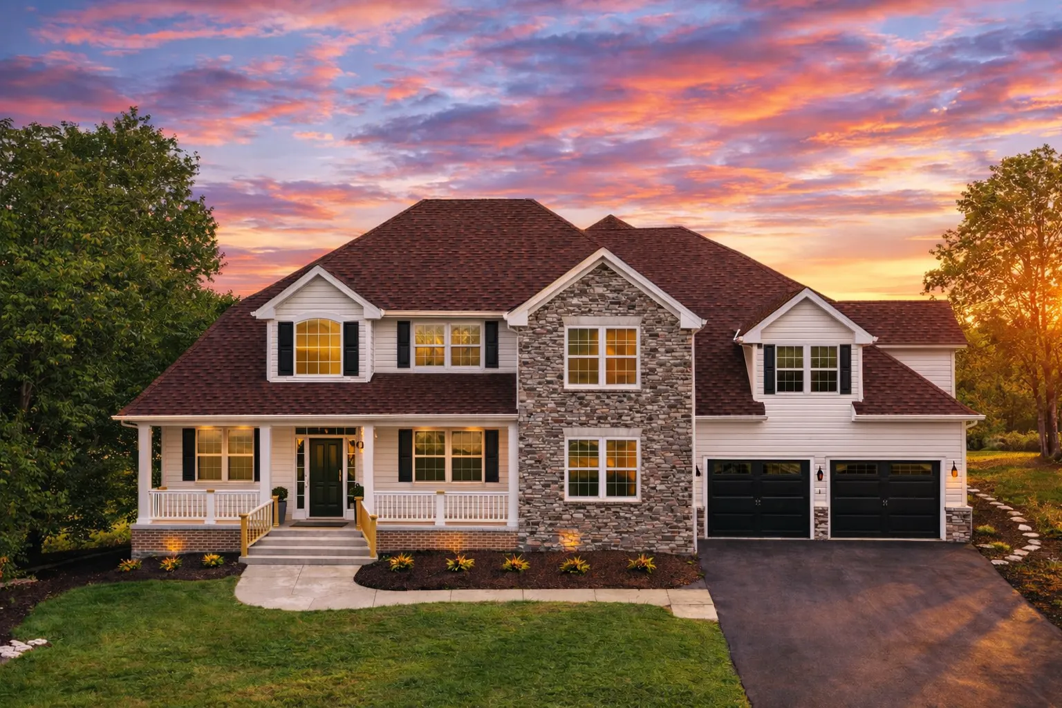Actively Updated Catalog
— January 2026 updates across 400+ homes, including refined images and unified primary architectural styles.
Found 5 House Plans!
-
Template Override Active

13-1721 HOUSE PLAN – Farmhouse House Plan – 4-Bed, 3-Bath, 3012 SF – House plan details
SALE!$1,459.99
Width: 59'-2"
Depth: 53'-0"
Htd SF: 3,012
Unhtd SF: 1,371
-
Template Override Active

19-1755 HOUSE PLAN – Modern Farmhouse House Plan – 4-Bed, 3.5-Bath, 2,800 SF – House plan details
SALE!$1,459.99
Width: 47'-4"
Depth: 50'-4"
Htd SF: 3,012
Unhtd SF: 1,466
-
Template Override Active

19-2254 HOUSE PLAN – New American House Plan – 4-Bed, 3-Bath, 2,800 SF – House plan details
SALE!$1,454.99
Width: 52'-0"
Depth: 39'-8"
Htd SF: 3,012
Unhtd SF: 1,150
-
Template Override Active

12-2462 HOUSE PLAN – Traditional Craftsman House Plan – 4-Bed, 3.5-Bath, 3,012 SF – House plan details
SALE!$1,454.99
Width: 59'-0"
Depth: 61'-5"
Htd SF: 3,012
Unhtd SF: 1,346
-
Template Override Active

11-1516 HOUSE PLAN – Traditional Colonial Home Plan – 4-Bed, 3.5-Bath, 3,200 SF – House plan details
SALE!$1,454.99
Width: 68'-6"
Depth: 69'-2"
Htd SF: 3,012
Unhtd SF: 2,162







