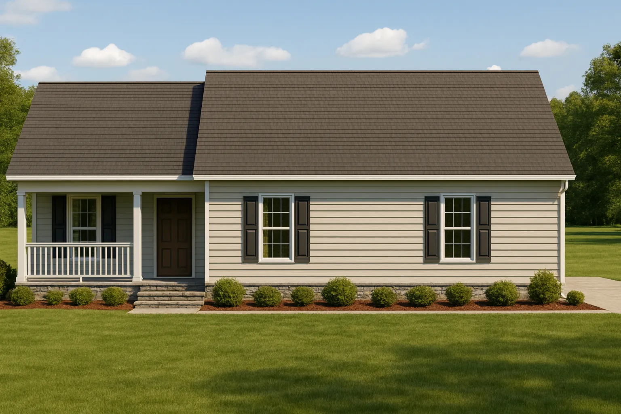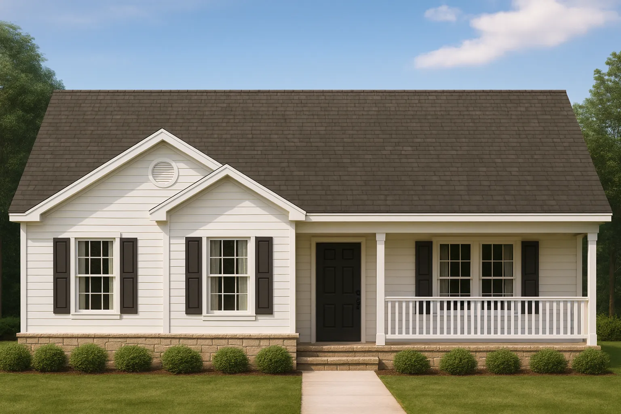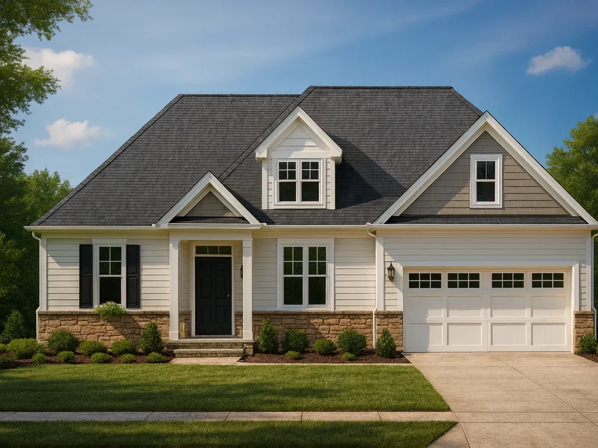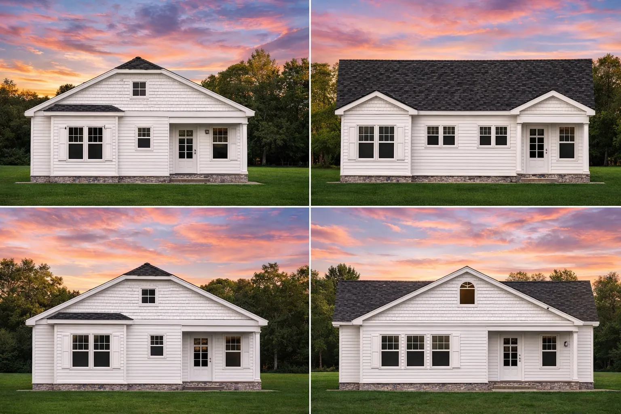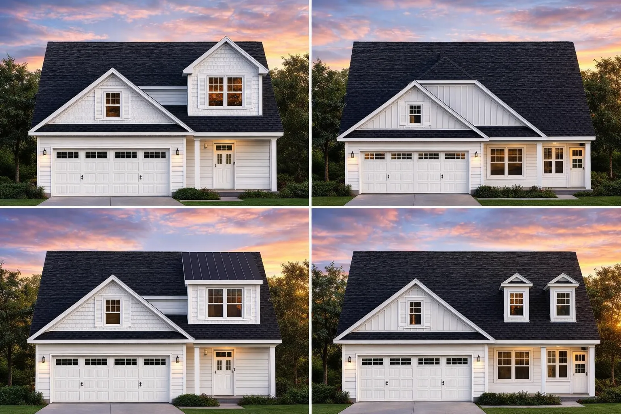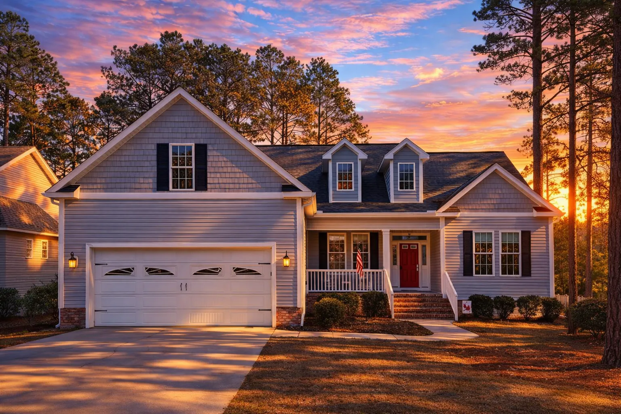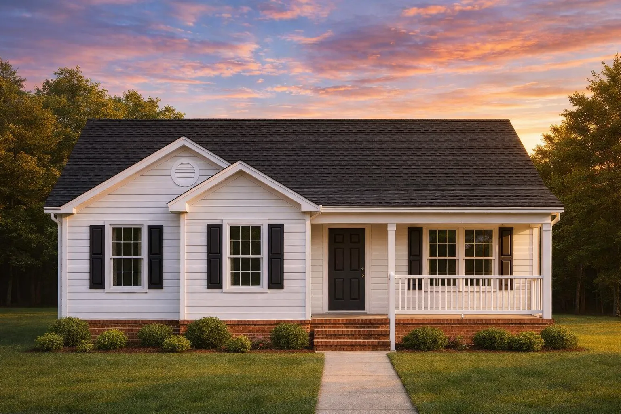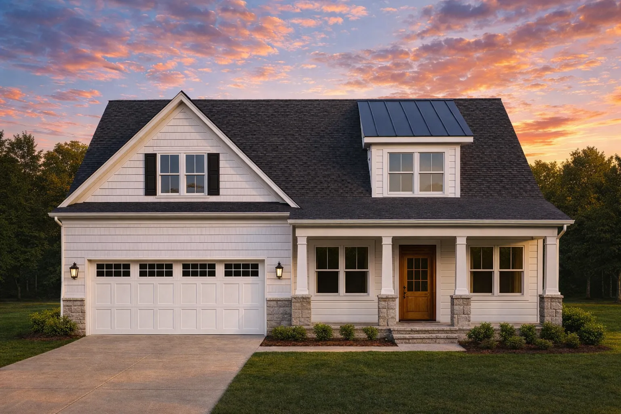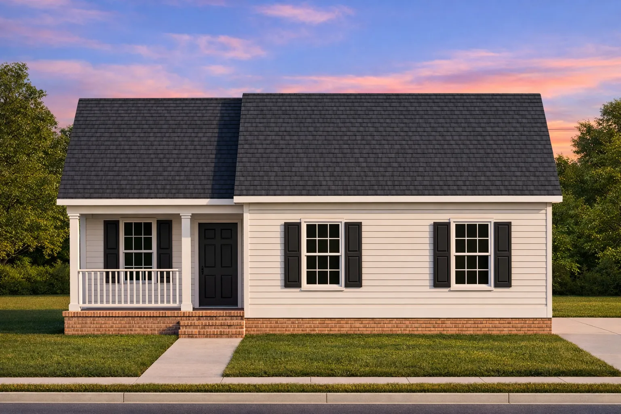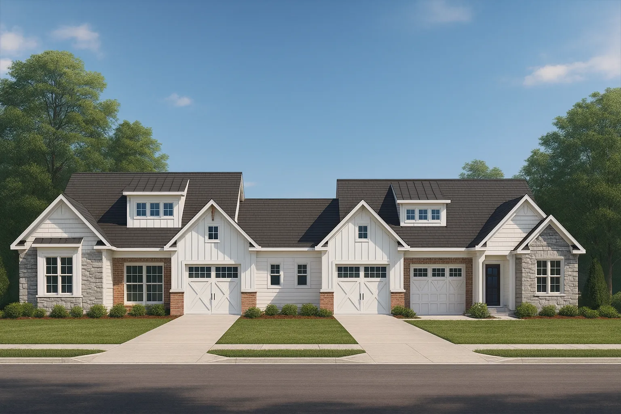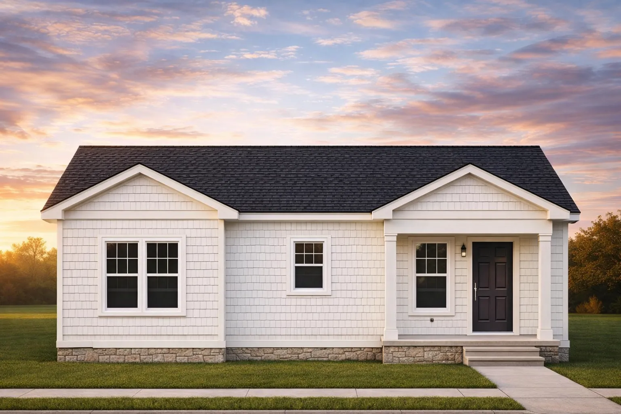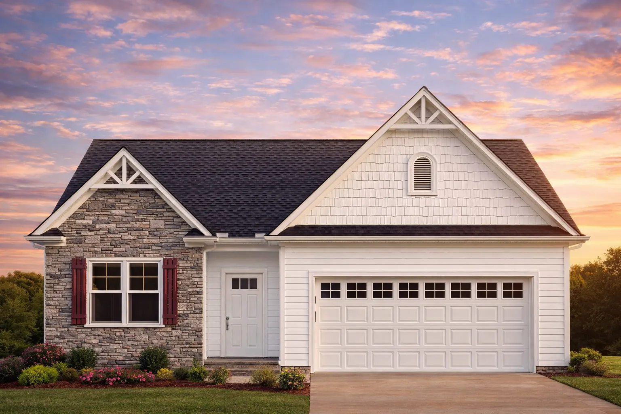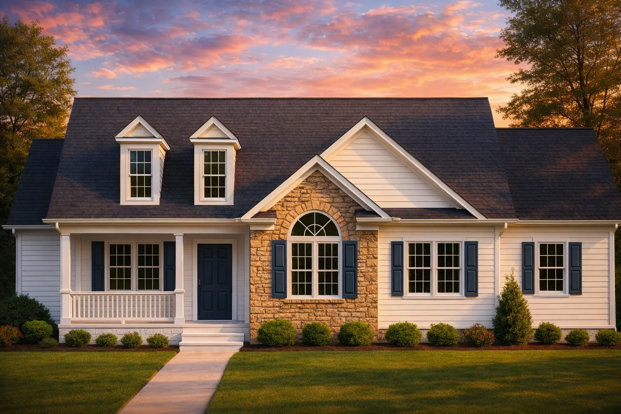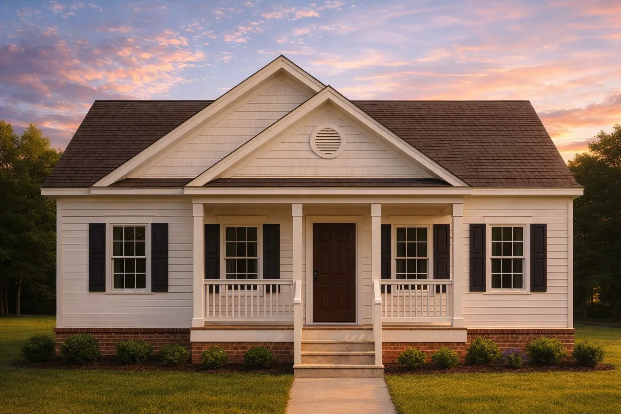Actively Updated Catalog
— January 2026 updates across 400+ homes, including refined images and unified primary architectural styles.
Found 154 House Plans!
-
Template Override Active

14-1901 HOUSE PLAN – Traditional Ranch Home Plan – 3-Bed, 2-Bath, 1,200 SF – House plan details
SALE!$2,354.21
Width: 30'-8"
Depth: 46'-8"
Htd SF: 1,066
Unhtd SF: 179
-
Template Override Active

14-1170 HOUSE PLAN – Traditional Ranch Home Plan – 3-Bed, 2-Bath, 1,200 SF – House plan details
SALE!$1,134.99
Width: 34'-0"
Depth: 36'-0"
Htd SF: 1,090
Unhtd SF: 186
-
Template Override Active

13-1751 HOUSE PLAN – Traditional Ranch Home Plan – 3-Bed, 2-Bath, 1,450 SF – House plan details
SALE!$1,134.99
Width: 34'-9"
Depth: 52'-8"
Htd SF: 1,459
Unhtd SF: 228
-
Template Override Active

13-1174 HOUSE PLAN – Traditional Suburban Home Plan – 3-Bed, 2-Bath, 2,000 SF – House plan details
SALE!$1,254.99
Width: 56'-0"
Depth: 67'-0"
Htd SF: 2,231
Unhtd SF: 1,025
-
Template Override Active

12-2924 HOUSE PLAN – Traditional Ranch House Plan – 3-Bed, 2-Bath, 1,500 SF – House plan details
SALE!$1,454.99
Width: 30'-8"
Depth: 40'-8"
Htd SF: 1,066
Unhtd SF: 179
-
Template Override Active

12-2461 HOUSE PLAN – Traditional Suburban House Plan – 3-Bed, 2-Bath, 1,800 SF – House plan details
SALE!$1,454.99
Width: 31'-0"
Depth: 70'-0"
Htd SF: 1,664
Unhtd SF: 815
-
Template Override Active

12-2328 HOUSE PLAN -Traditional Ranch Home Plan – 3-Bed, 2-Bath, 2,180 SF – House plan details
SALE!$1,254.99
Width: 55'-4"
Depth: 81'-0"
Htd SF: 2,328
Unhtd SF: 660
-
Template Override Active

11-2020 HOUSE PLAN – Traditional Ranch Home Plan – 3-Bed, 2-Bath, 1,459 SF – House plan details
SALE!$1,134.99
Width: 34'-9"
Depth: 52'-8"
Htd SF: 1,459
Unhtd SF: 228
-
Template Override Active

11-1954 HOUSE PLAN -Modern Farmhouse Home Plan – 3-Bed, 2.5-Bath, 2,450 SF – House plan details
SALE!$1,134.99
Width: 49'-0"
Depth: 53'-8"
Htd SF: 1,946
Unhtd SF: 784
-
Template Override Active

11-1917 HOUSE PLAN -Traditional Cottage Home Plan – 2-Bed, 1-Bath, 1,090 SF – House plan details
SALE!$1,454.99
Width: 34'-0"
Depth: 36'-0"
Htd SF: 1,090
Unhtd SF: 186
-
Template Override Active

11-1773 4-UNIT TOWNHOUSE PLAN – Modern Farmhouse Duplex Plan – 6-Bed, 4-Bath, 3,200 SF – House plan details
SALE!$2,754.22
Width: 140'-8"
Depth: 68'-0"
Htd SF: 6,124
Unhtd SF: 3,164
-
Template Override Active

11-1160 HOUSE PLAN -Traditional Ranch House Plan – 3-Bed, 2-Bath, 1,200 SF – House plan details
SALE!$2,354.21
Width: 30'-8"
Depth: 40'-8"
Htd SF: 1,066
Unhtd SF: 179
-
Template Override Active

10-1622 HOUSE PLAN -Traditional Home Plan – 3-Bed, 2-Bath, 1,750 SF – House plan details
SALE!$1,134.99
Width: 40'-0"
Depth: 59'-0"
Htd SF: 1,765
Unhtd SF: 437
-
Template Override Active

10-1141 HOUSE PLAN – Traditional Home Plan – 3-Bed, 2-Bath, 1,950 SF – House plan details
SALE!$1,454.99
Width: 49'-4"
Depth: 47'-0"
Htd SF: 1,308
Unhtd SF: 351
-
Template Override Active

10-1037 HOUSE PLAN – American Cottage House Plan – 2-Bed, 1-Bath, 950 SF – House plan details
SALE!$1,754.99
Width: 31'-4"
Depth: 59'-8"
Htd SF: 1,285
Unhtd SF: 235














