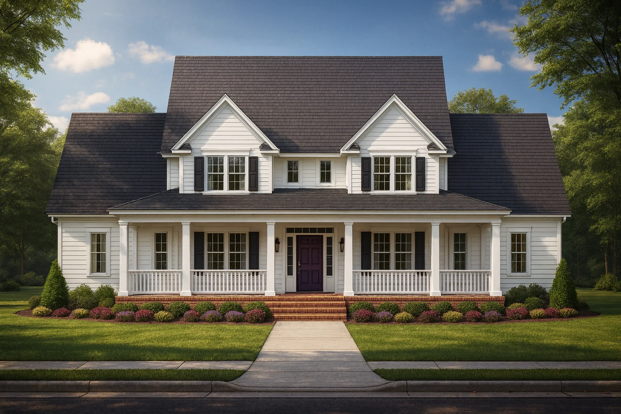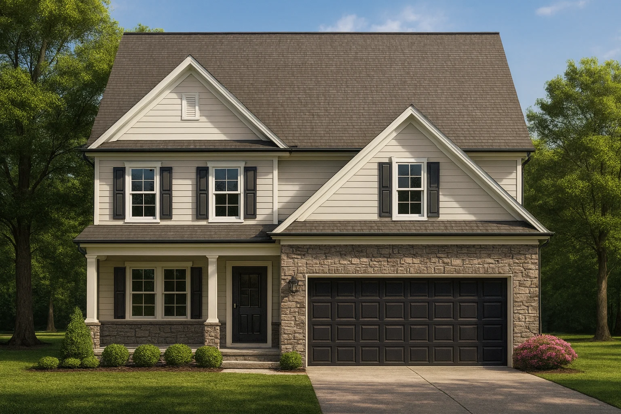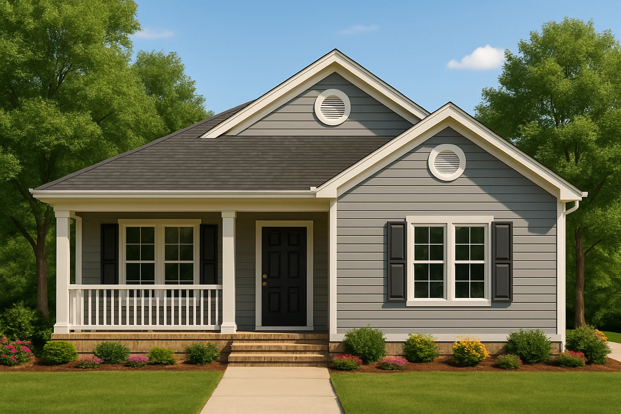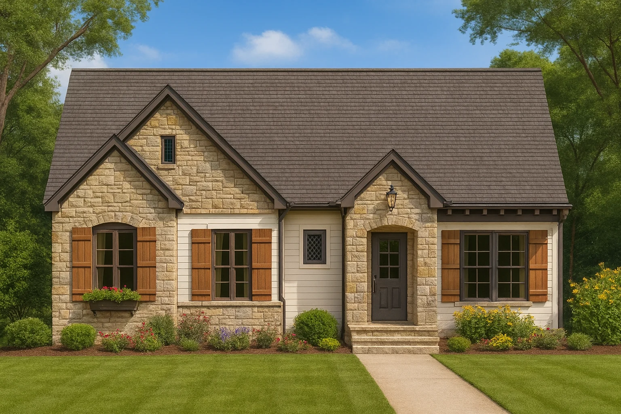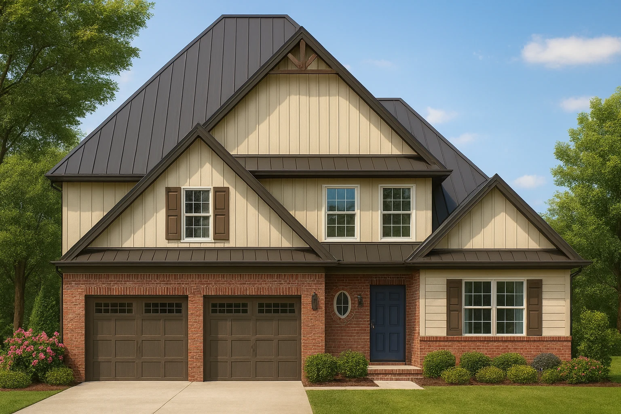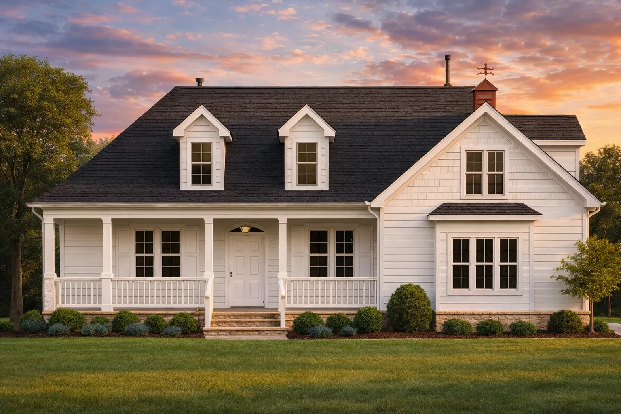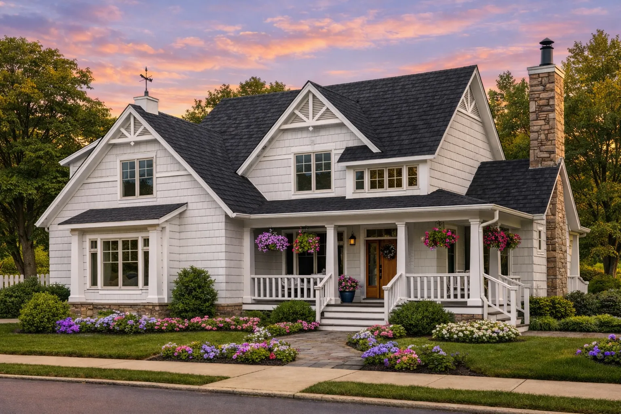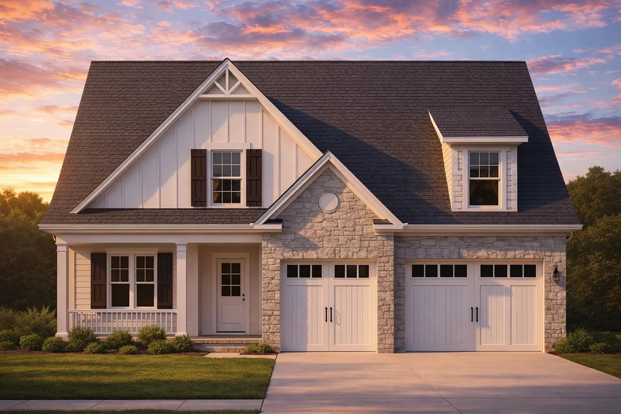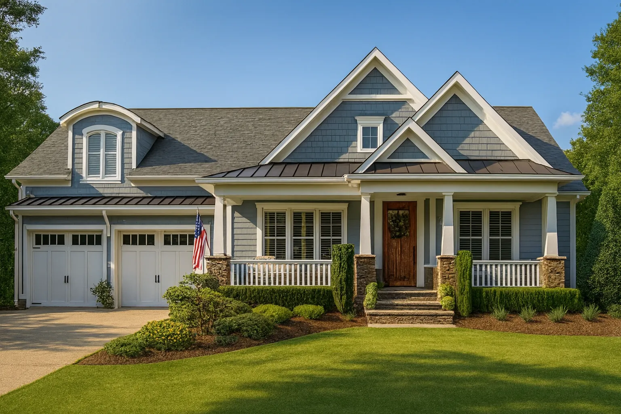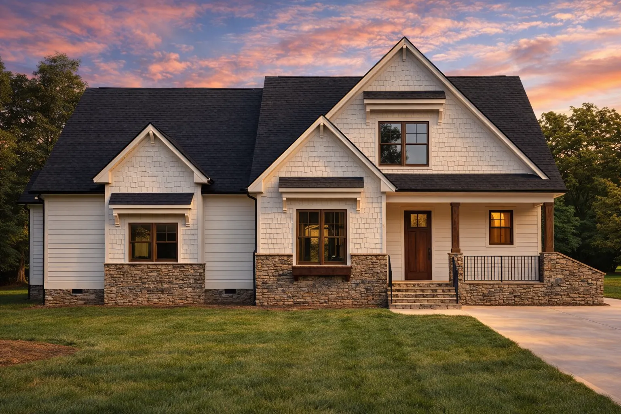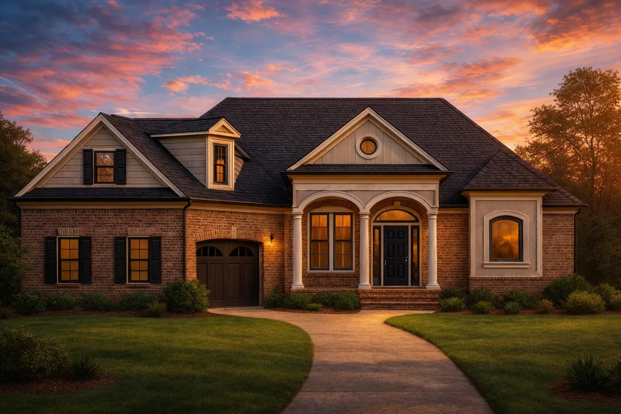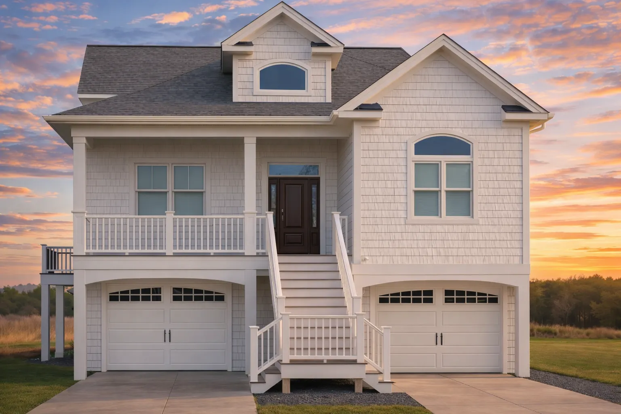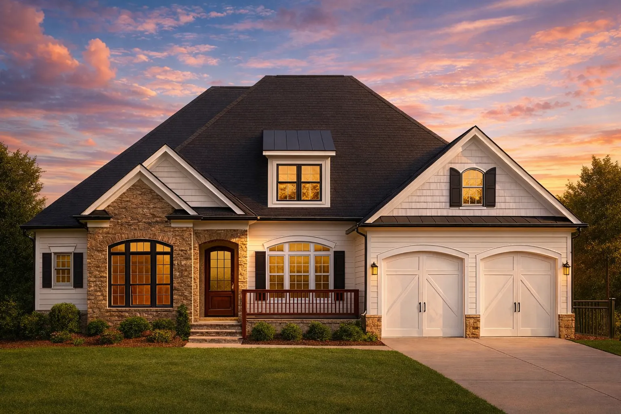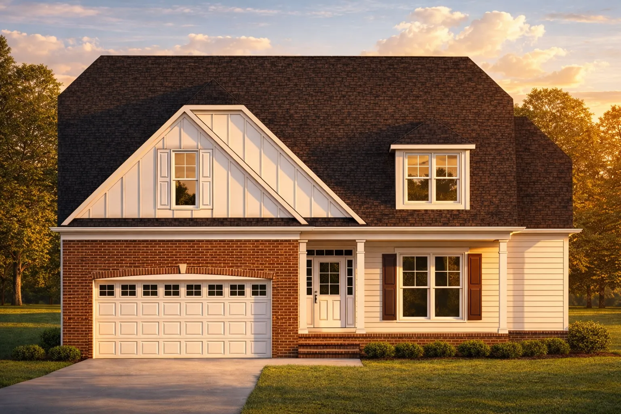Actively Updated Catalog
— January 2026 updates across 400+ homes, including refined images and unified primary architectural styles.
Found 539 House Plans!
-
Template Override Active

14-1541 HOUSE PLAN – Modern Farmhouse Home Plan – 4-Bed, 3-Bath, 2,850 SF – House plan details
SALE!$1,134.99
Width: 67'-0"
Depth: 51'-0"
Htd SF: 1,980
Unhtd SF:
-
Template Override Active

14-1435 HOUSE PLAN – Traditional Ranch Home Plan – 3-Bed, 2-Bath, 2,100 SF – House plan details
SALE!$1,454.99
Width: 80'-4"
Depth: 60'-4"
Htd SF: 2,303
Unhtd SF: 1,281
-
Template Override Active

14-1185 HOUSE PLAN – Traditional Colonial Home Plan – 4-Bed, 3-Bath, 2,650 SF – House plan details
SALE!$1,454.99
Width: 36'-0"
Depth: 41'-8"
Htd SF: 2,354
Unhtd SF: 1,128
-
Template Override Active

14-1107 HOUSE PLAN – Traditional Ranch Home Plan – 3-Bed, 2-Bath, 1,350 SF – House plan details
SALE!$1,454.99
Width: 32'-8"
Depth: 44'-0"
Htd SF: 1,080
Unhtd SF: 194
-
Template Override Active

14-1068 HOUSE PLAN – Cottage Home Plan – 2-Bed, 2-Bath, 1,450 SF – House plan details
SALE!$1,454.99
Width: 45'-0"
Depth: 71'-0"
Htd SF: 2,587
Unhtd SF: 716
-
Template Override Active

14-1030 HOUSE PLAN – Traditional Home Plan – 4-Bed, 3-Bath, 2,750 SF – House plan details
SALE!$1,454.99
Width: 46'-0"
Depth: 55'-0"
Htd SF: 2,752
Unhtd SF: 809
-
Template Override Active

13-1990 HOUSE PLAN – Cape Cod Home Plan – 3-Bed, 2-Bath, 2,100 SF – House plan details
SALE!$1,254.99
Width: 59'-3"
Depth: 72'-0"
Htd SF: 2,124
Unhtd SF: 1,676
-
Template Override Active

12-2857 HOUSE PLAN -Craftsman Home Plan – 4-Bed, 3-Bath, 2,450 SF – House plan details
SALE!$1,134.99
Width: 53'-6"
Depth: 53'-4"
Htd SF: 1,892
Unhtd SF: 634
-
Template Override Active

12-2073 HOUSE PLAN -Modern Farmhouse Home Plan – 3-Bed, 2.5-Bath, 2,150 SF – House plan details
SALE!$1,454.99
Width: 40'-11"
Depth: 70'-0"
Htd SF: 1,940
Unhtd SF: 527
-
Template Override Active

12-2036 HOUSE PLAN -Craftsman Home Plan – 3-Bed, 2.5-Bath, 2,450 SF – House plan details
SALE!$1,454.99
Width: 56'-6"
Depth: 66'-10"
Htd SF: 2,550
Unhtd SF: 1,336
-
Template Override Active

12-1100 HOUSE PLAN – Craftsman Home Plan – 3-Bed, 2-Bath, 1,975 SF – House plan details
SALE!$1,454.99
Width: 64'-4"
Depth: 57'-6"
Htd SF: 3,014
Unhtd SF: 1,185
-
Template Override Active

12-1076 HOUSE PLAN -Traditional House Plan – 3-Bed, 2.5-Bath, 2,450 SF – House plan details
SALE!$1,254.99
Width: 65'-5"
Depth: 82'-2"
Htd SF: 2,800
Unhtd SF: 1,130
-
Template Override Active

11-2015 HOUSE PLAN -Coastal House Plan – 4-Bed, 2-Bath, 2,984 SF – House plan details
SALE!$1,254.99
Width: 35'-0"
Depth: 63'-8"
Htd SF: 2,984
Unhtd SF: 1,216
-
Template Override Active

11-2014 HOUSE PLAN – Traditional Craftsman Home Plan – 3-Bed, 2.5-Bath, 2,400 SF – House plan details
SALE!$1,254.99
Width: 60'-0"
Depth: 69'-10"
Htd SF: 2,081
Unhtd SF: 1,635
-
Template Override Active

11-1955 HOUSE PLAN – Dutch Colonial Home Plan – 3-Bed, 2.5-Bath, 2,350 SF – House plan details
SALE!$1,254.99
Width: 44'-6"
Depth: 68'-0"
Htd SF: 2,454
Unhtd SF: 790












