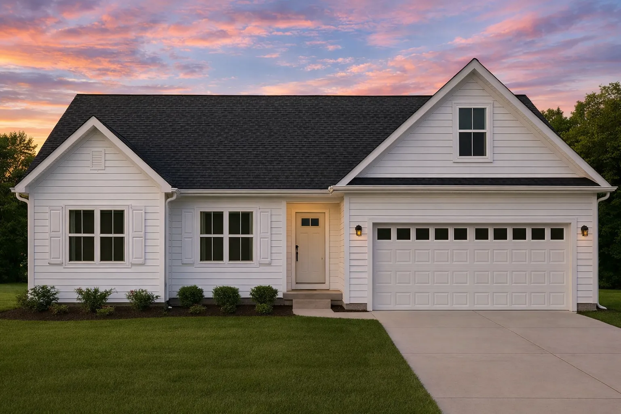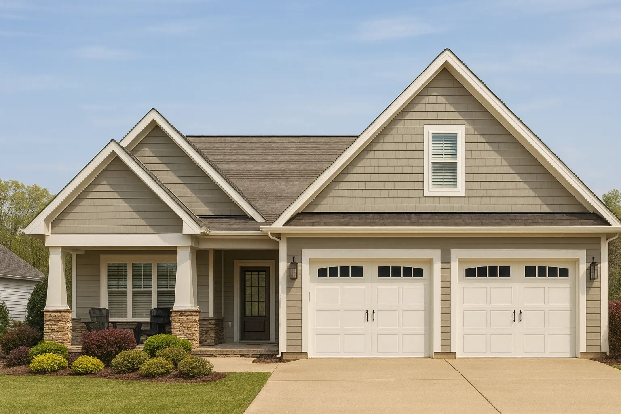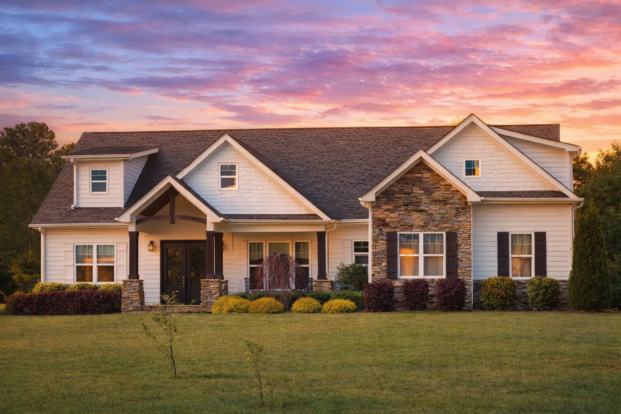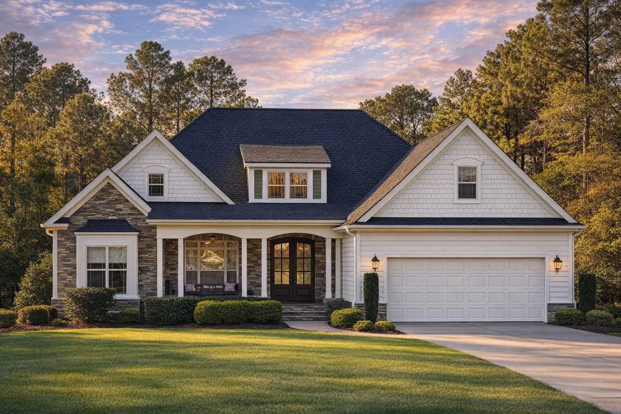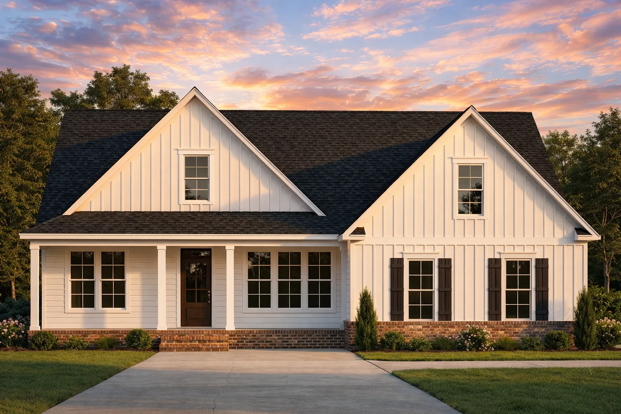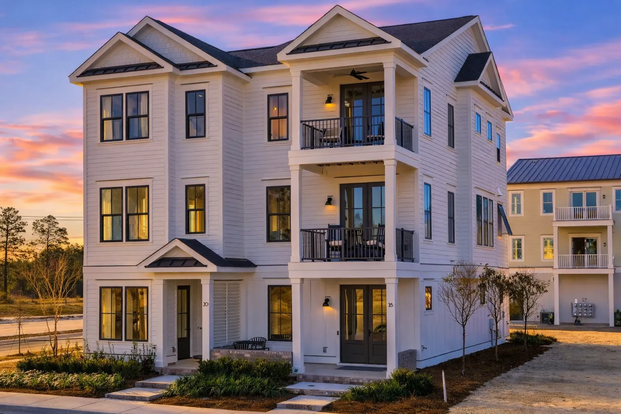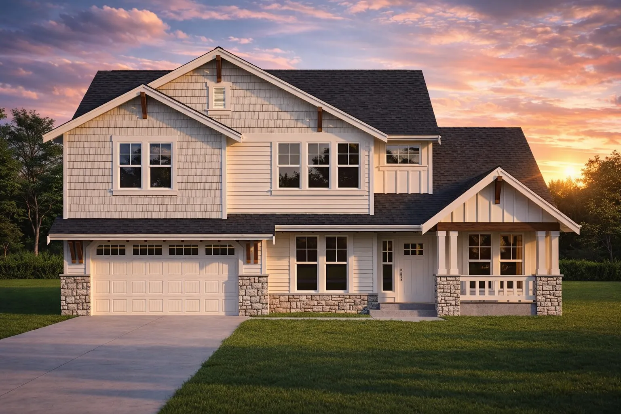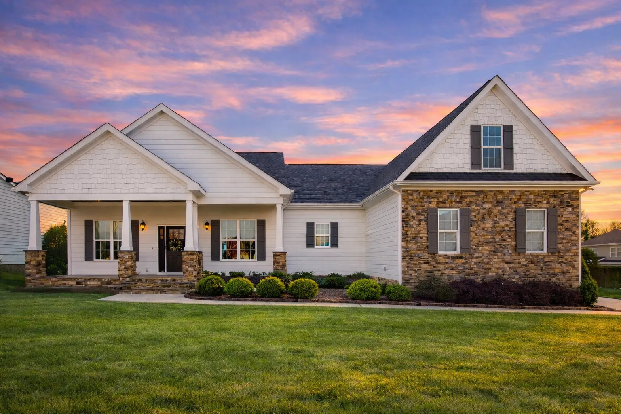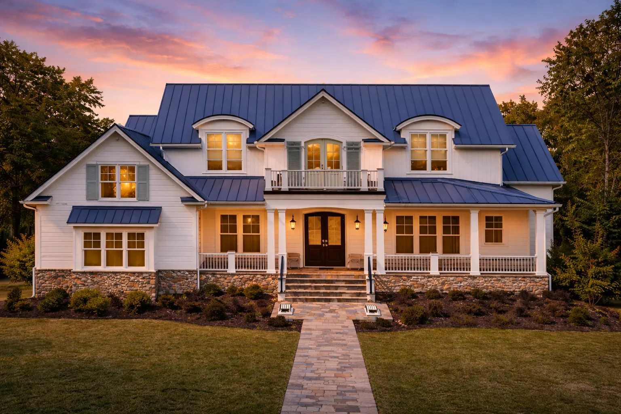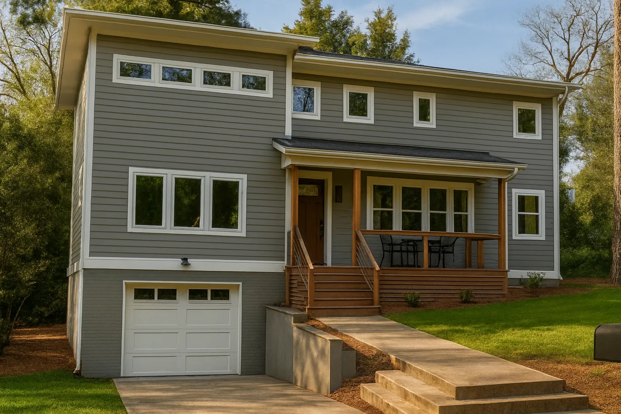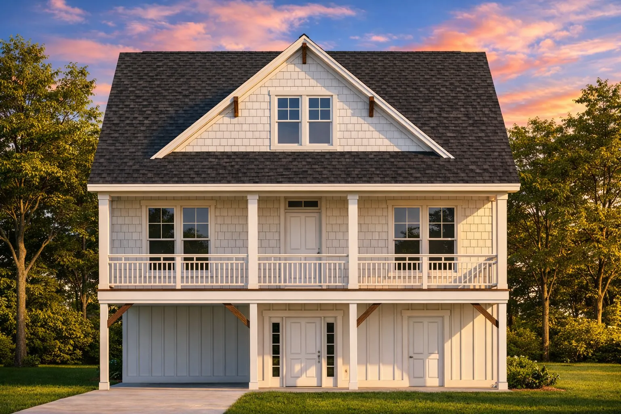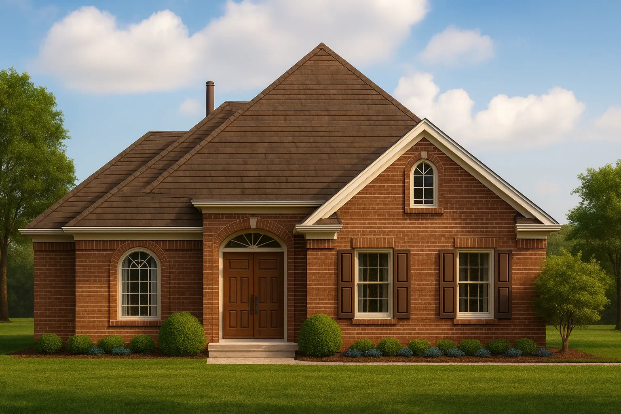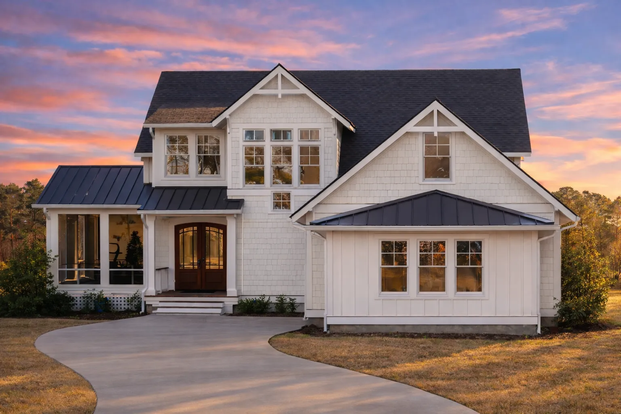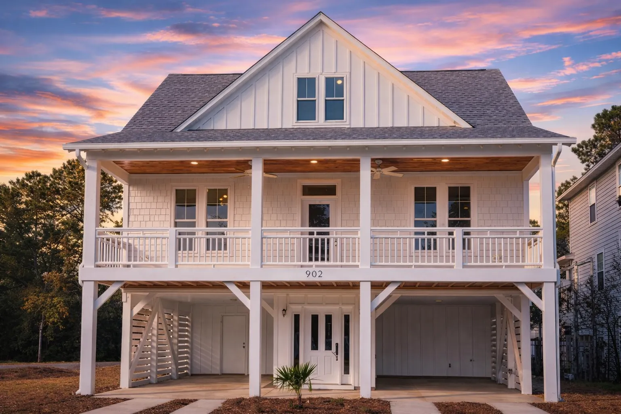Actively Updated Catalog
— January 2026 updates across 400+ homes, including refined images and unified primary architectural styles.
Found 1,540 House Plans!
-
Template Override Active

16-1549 HOUSE PLAN -Traditional Ranch Home Plan – 3-Bed, 2-Bath, 1,650 SF – House plan details
SALE!$1,134.99
Width: 49'-10"
Depth: 54'-10"
Htd SF: 1,990
Unhtd SF: 732
-
Template Override Active

16-1547 HOUSE PLAN – Craftsman Ranch Home Plan – 3-Bed, 2-Bath, 1,850 SF – House plan details
SALE!$1,754.99
Width: 49'-2"
Depth: 58'-6"
Htd SF: 1,857
Unhtd SF: 387
-
Template Override Active

16-1545 HOUSE PLAN – Ranch Home Plan – 3-Bed, 2-Bath, 2,391 SF – House plan details
SALE!$1,554.21
Width: 65'-6"
Depth: 73'-2"
Htd SF: 2,391
Unhtd SF: 1,781
-
Template Override Active

16-1419 HOUSE PLAN – New American Home Plan – 3-Bed, 2-Bath, 2,000 SF – House plan details
SALE!$1,254.99
Width: 59'-2"
Depth: 67'-8"
Htd SF: 2,018
Unhtd SF: 1,272
-
Template Override Active

16-1378 HOUSE PLAN – Modern Farmhouse Home Plan – 3-Bed, 2-Bath, 2,121 SF – House plan details
SALE!$1,254.99
Width: 56'-0"
Depth: 61'-0"
Htd SF: 2,121
Unhtd SF: 986
-
Template Override Active

16-1338 DUPLEX PLAN – Modern Traditional Home Plan – 4-Bed, 3-Bath, 2,800 SF – House plan details
SALE!$1,454.99
Width: 36'-0"
Depth: 50'-0"
Htd SF: 3,808
Unhtd SF: 1,608
-
Template Override Active

15-2068 HOUSE PLAN – Traditional Craftsman Home Plan – 4-Bed, 3-Bath, 2,548 SF – House plan details
SALE!$1,454.99
Width: 40'-0"
Depth: 52'-0"
Htd SF: 2,548
Unhtd SF: 991
-
Template Override Active

15-2052 HOUSE PLAN – Traditional Ranch Home Plan – 3-Bed, 2-Bath, 1,979 SF – House plan details
SALE!$1,134.99
Width: 67'-0"
Depth: 62'-0"
Htd SF: 1,979
Unhtd SF: 1,413
-
Template Override Active

15-1955 HOUSE PLAN -Traditional Colonial Home Plan – 4-Bed, 3.5-Bath, 3,200 SF – House plan details
SALE!$1,954.99
Width: 79'-0"
Depth: 75'-6"
Htd SF: 5,073
Unhtd SF: 1,709
-
Template Override Active

15-1538 HOUSE PLAN – Contemporary Home Plan – 3-Bed, 2-Bath, 1,447 SF – House plan details
SALE!$1,134.99
Width: 39'-2"
Depth: 24'-11"
Htd SF: 1,447
Unhtd SF:
-
Template Override Active

15-1252 HOUSE PLAN – Craftsman Home Plan – 3-Bed, 2-Bath, 1,600 SF – House plan details
SALE!$1,454.99
Width: 34'-8"
Depth: 70'-0"
Htd SF: 1,655
Unhtd SF: 1,167
-
Template Override Active

14-1917 HOUSE PLAN – Traditional Colonial House Plan – 4-Bed, 3-Bath, 2,400 SF – House plan details
SALE!$1,254.99
Width: 34'-6"
Depth: 36'-0"
Htd SF: 2,179
Unhtd SF: 416
-
Template Override Active

14-1766 HOUSE PLAN – Traditional Home Plan – 3-Bed, 2-Bath, 2,050 SF – House plan details
SALE!$1,254.99
Width: 46'5"
Depth: 79'10"
Htd SF: 2,050
Unhtd SF: 1,314
-
Template Override Active

14-1667 HOUSE PLAN – Modern Farmhouse Home Plan – 3-Bed, 2.5-Bath, 2,850 SF – House plan details
SALE!$1,454.99
Width: 83'-8"
Depth: 62'-4"
Htd SF: 2,815
Unhtd SF: 1,819
-
Template Override Active

14-1498 HOUSE PLAN – Modern Farmhouse Home Plan – 3-Bed, 2-Bath, 2,000 SF – House plan details
SALE!$1,254.99
Width: 34'-6"
Depth: 36'-0"
Htd SF: 2,179
Unhtd SF: 444
















