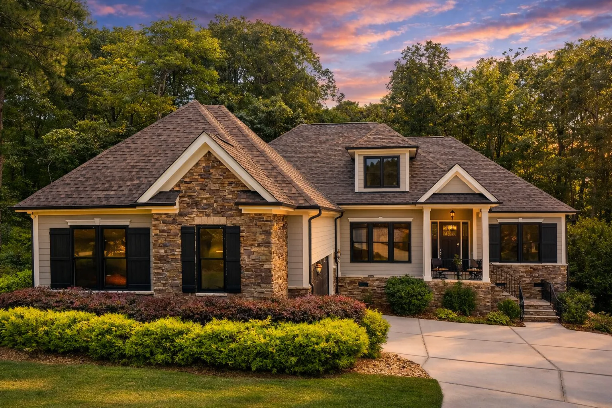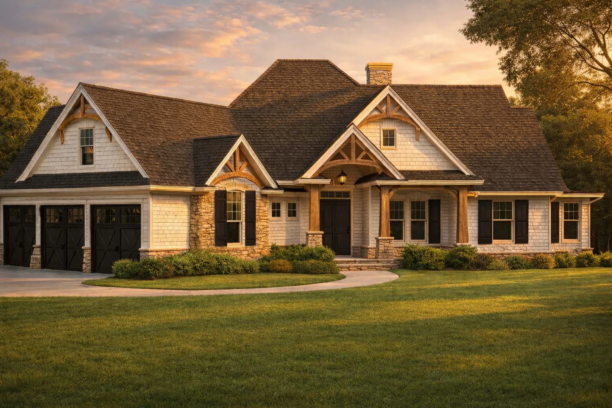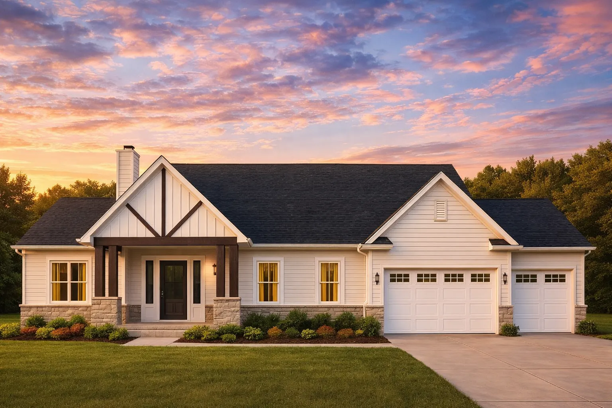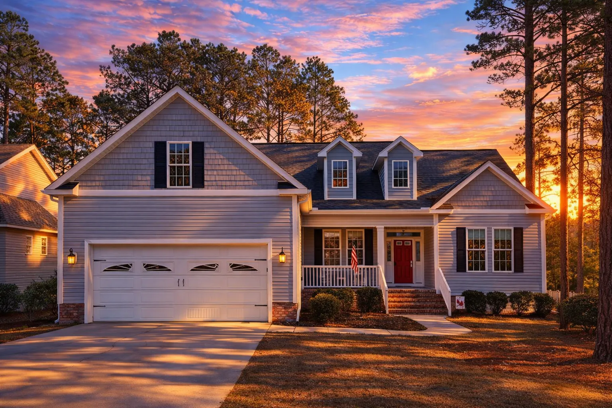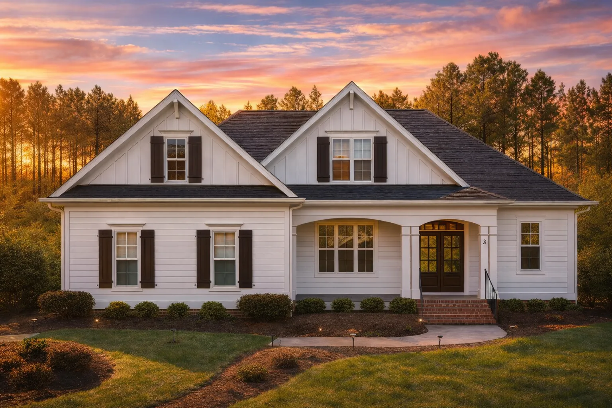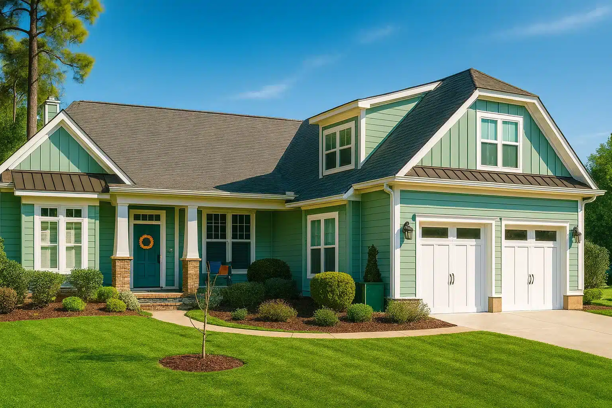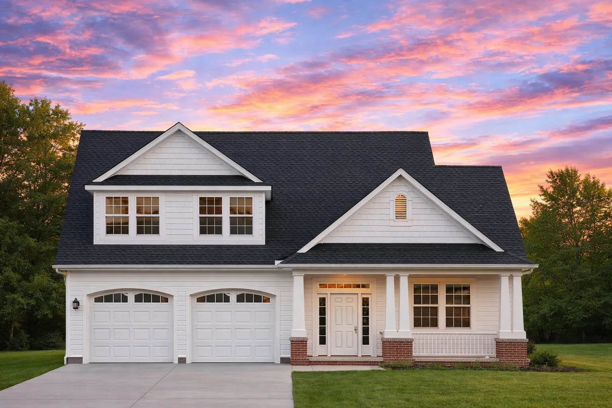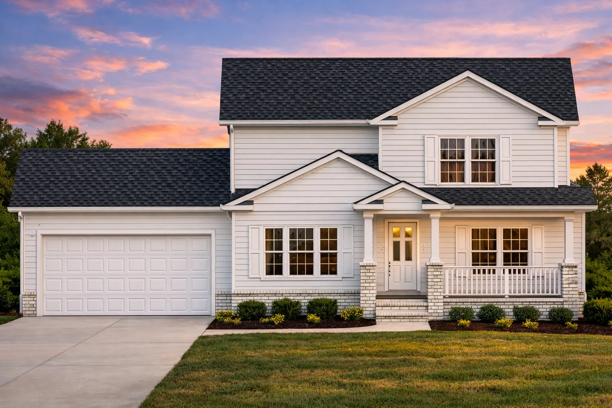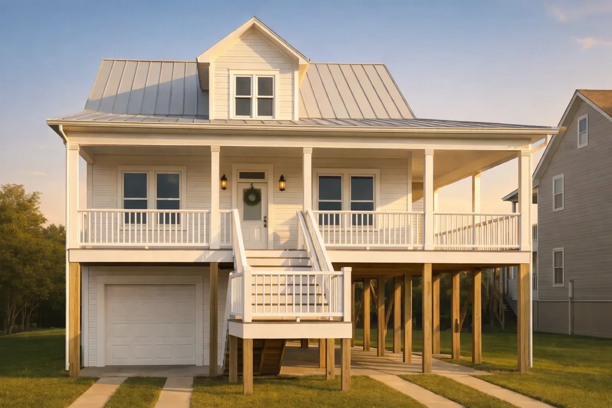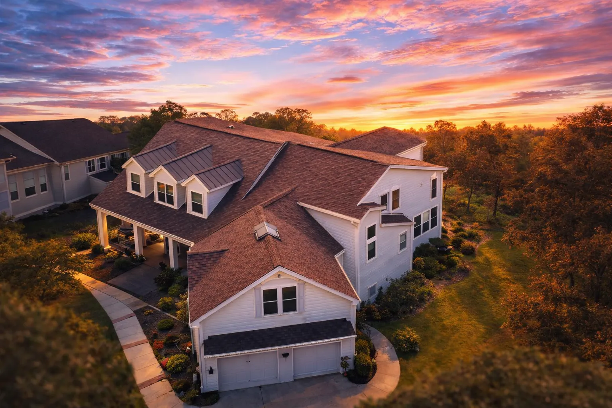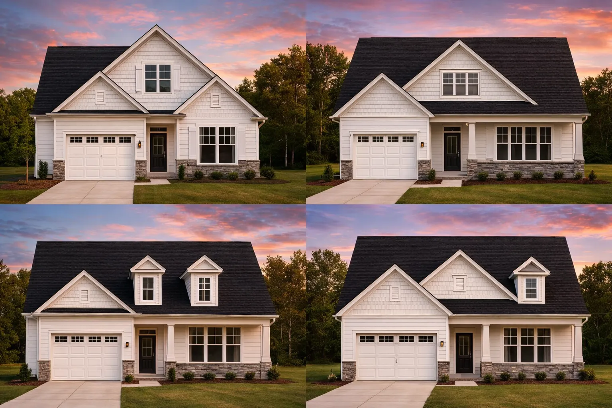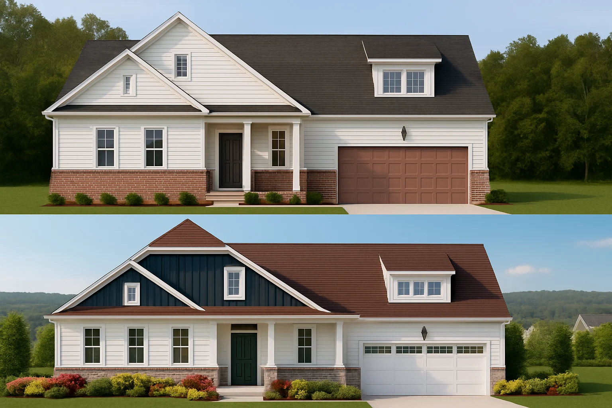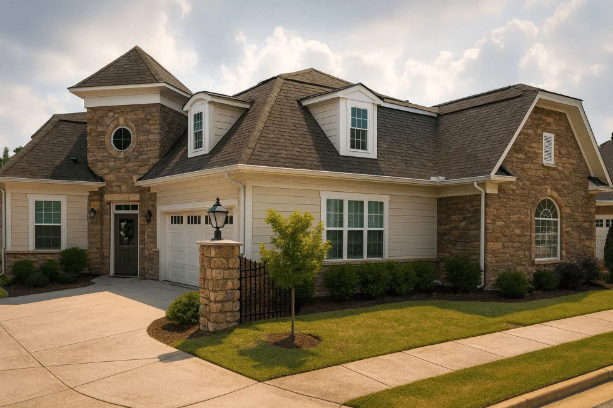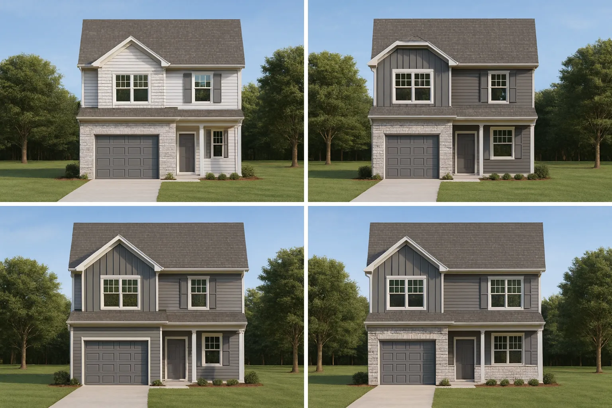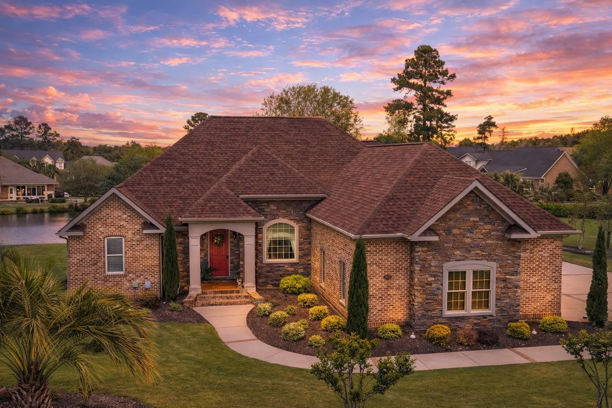Actively Updated Catalog
— January 2026 updates across 400+ homes, including refined images and unified primary architectural styles.
Found 1,540 House Plans!
-
Template Override Active

14-1057 HOUSE PLAN – Modern Farmhouse Home Plan – 3-Bed, 2-Bath, 2,200 SF – House plan details
SALE!$1,454.99
Width: 56'-0"
Depth: 92'-4"
Htd SF: 2,519
Unhtd SF: 549
-
Template Override Active

13-2043 HOUSE PLAN – Craftsman Home Plan – 3-Bed, 2.5-Bath, 2,450 SF – House plan details
SALE!$1,254.99
Width: 78'-8"
Depth: 71'-4"
Htd SF: 2,440
Unhtd SF: 1,076
-
Template Override Active

13-1308 HOUSE PLAN – Modern Farmhouse Home Plan – 3-Bed, 2-Bath, 1,960 SF – House plan details
SALE!$1,134.99
Width: 56'-11"
Depth: 65'-8"
Htd SF: 1,960
Unhtd SF:
-
Template Override Active

12-2328 HOUSE PLAN -Traditional Ranch Home Plan – 3-Bed, 2-Bath, 2,180 SF – House plan details
SALE!$1,254.99
Width: 55'-4"
Depth: 81'-0"
Htd SF: 2,328
Unhtd SF: 660
-
Template Override Active

12-2321 HOUSE PLAN -Traditional Farmhouse Home Plan – 3-Bed, 2-Bath, 2,450 SF – House plan details
SALE!$1,454.99
Width: 57'-8"
Depth: 51'-8"
Htd SF: 2,595
Unhtd SF: 1,206
-
Template Override Active

12-2182 HOUSE PLAN – Craftsman Home Plan – 3-Bed, 2-Bath, 2,480 SF – House plan details
SALE!$1,254.99
Width: 59'-8"
Depth: 78'-0"
Htd SF: 2,880
Unhtd SF: 492
-
Template Override Active

11-2080 HOUSE PLAN – Traditional Home Plan – 4-Bed, 3-Bath, 2,450 SF – House plan details
SALE!$1,134.99
Width: 44'-0"
Depth: 59'-4"
Htd SF: 1,500
Unhtd SF: 800
-
Template Override Active

11-2000 HOUSE PLAN – Traditional House Plan – 4-Bed, 2-Bath, 1,686 SF – House plan details
SALE!$1,134.99
Width: 54'-4"
Depth: 35'-0"
Htd SF: 1,686
Unhtd SF: 520
-
Template Override Active

11-1922 HOUSE PLAN -Coastal Home Plan – 3-Bed, 2-Bath, 1,724 SF – House plan details
SALE!$1,454.99
Width: 31'-0"
Depth: 51'-0"
Htd SF: 1,724
Unhtd SF: 1,089
-
Template Override Active

11-1892C HOUSE PLAN – Traditional Farmhouse Plan – 3-Bed, 2.5-Bath, 2,950 SF – House plan details
SALE!$1,454.99
Width: 64' - 0"
Depth: 76' - 2"
Htd SF: 3,484
Unhtd SF: 854
-
Template Override Active

11-1803 HOUSE PLAN -Traditional Craftsman Home Plan – 3-Bed, 2-Bath, 1,850 SF – House plan details
SALE!$1,454.99
Width: 31'-0"
Depth: 68'-0"
Htd SF: 1,313
Unhtd SF: 551
-
Template Override Active

11-1314 DUPLEX PLAN-New American House Plan – 3-Bed, 2.5-Bath, 2,300 SF – House plan details
SALE!$1,254.99
Width: 36'-0"
Depth: 67'-4"
Htd SF: 2,219
Unhtd SF: 627
-
Template Override Active

10-1929 DUPLEX PLAN -Traditional Home Plan – 4-Bed, 3-Bath, 2,450 SF – House plan details
SALE!$1,454.99
Width: 74'-11"
Depth: 80'-0"
Htd SF: 3,552
Unhtd SF:
-
Template Override Active

10-1690 HOUSE PLAN – Craftsman House Plan & Blueprint Designs – 2 Bed, 2 Bath, 1368 Sq Ft – House plan details
SALE!$1,454.99
Width: 32'-0"
Depth: 37'-0"
Htd SF: 1,368
Unhtd SF: 534
-
Template Override Active

10-1080A HOUSE PLAN -French Country House Plan – 3-Bed, 2-Bath, 2,350 SF – House plan details
SALE!$1,254.99
Width: 61'-0"
Depth: 54'-0"
Htd SF: 2,520
Unhtd SF: 1,506
















