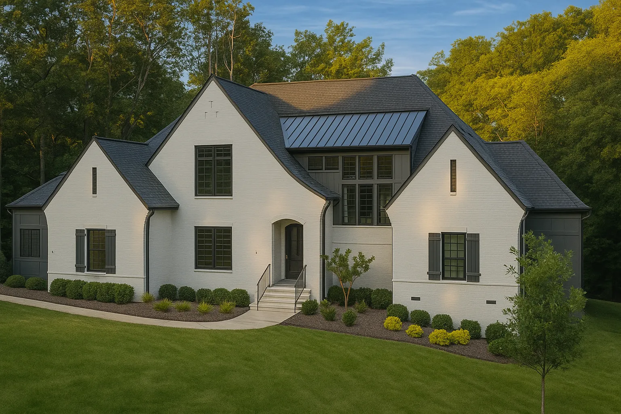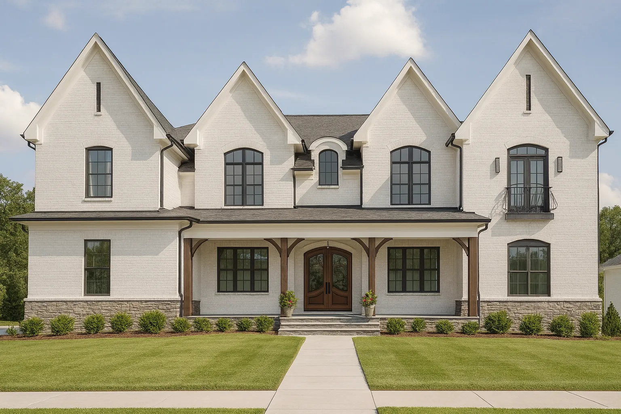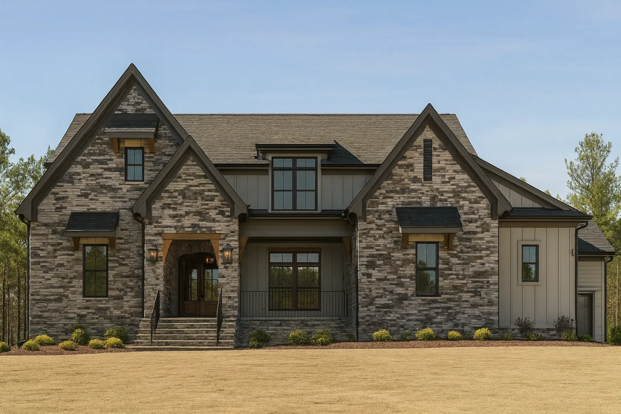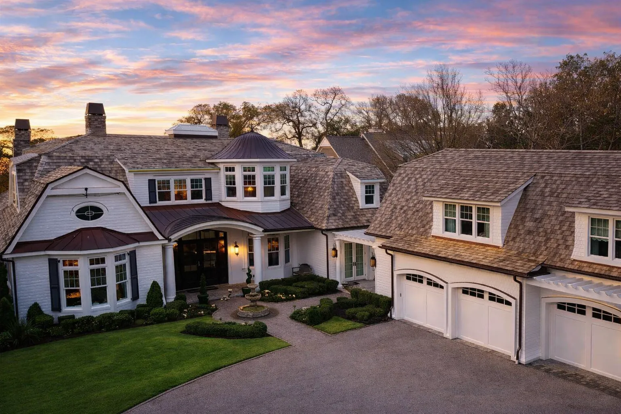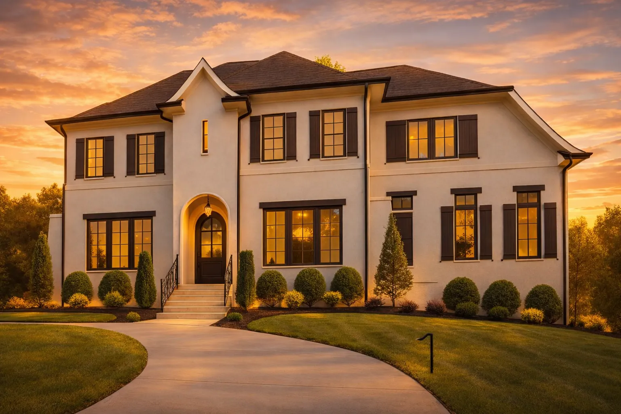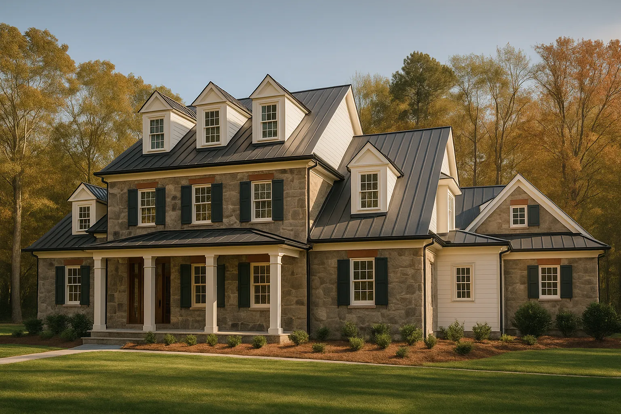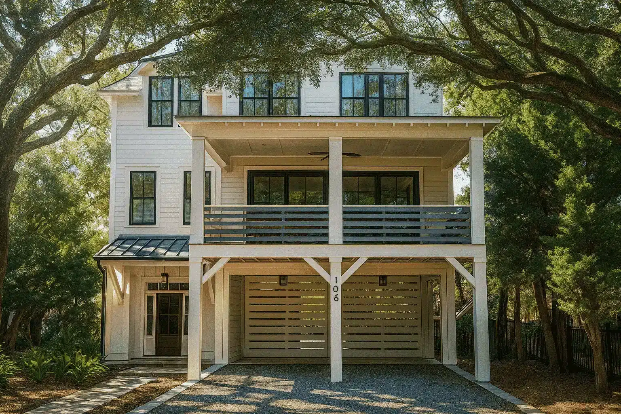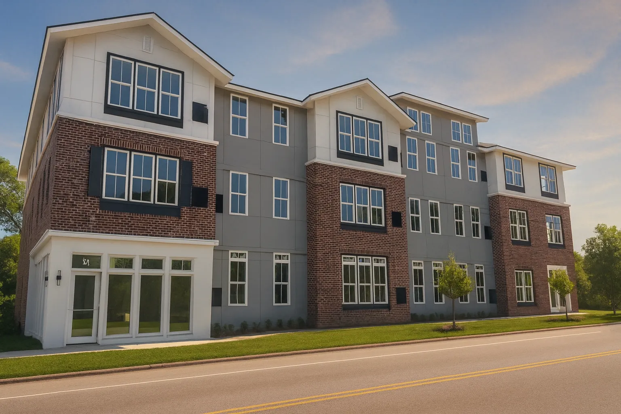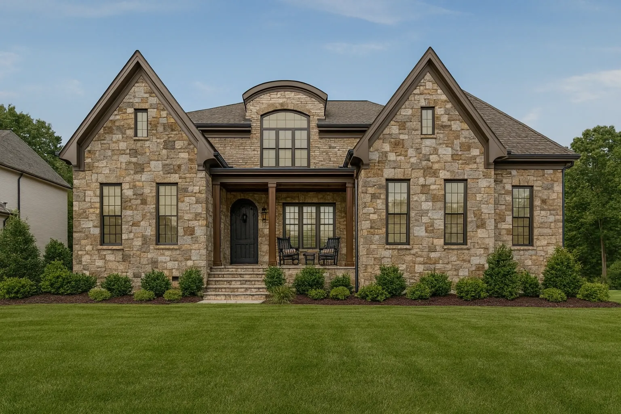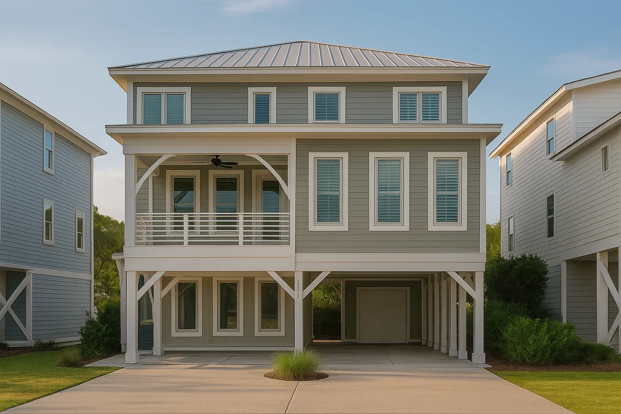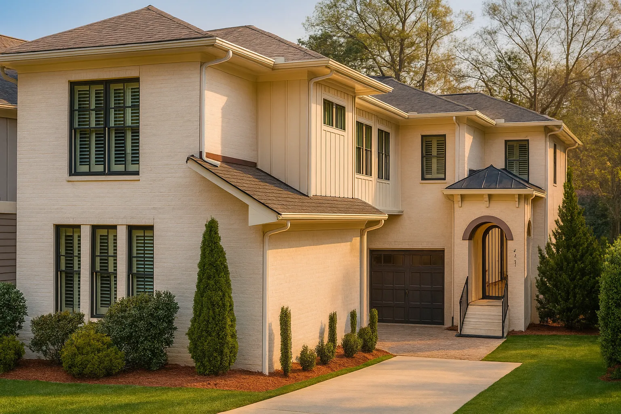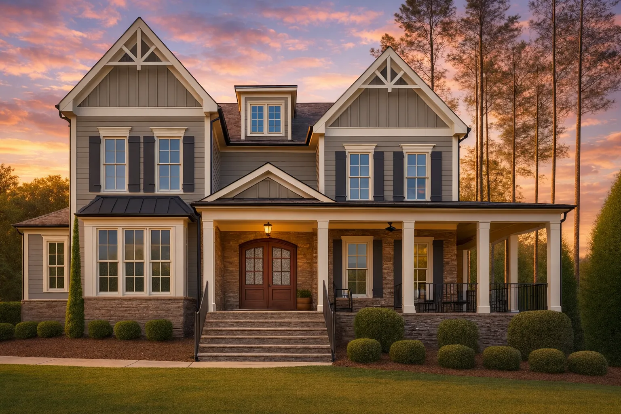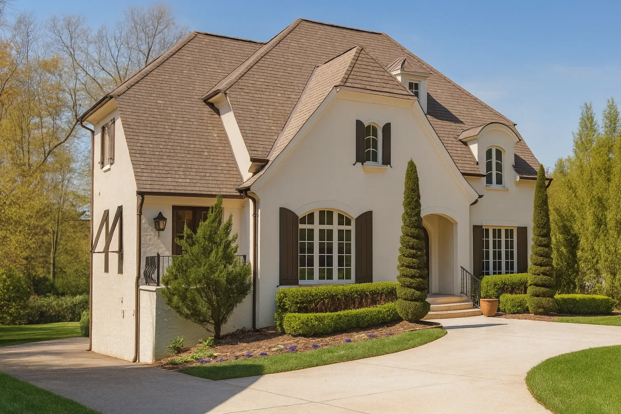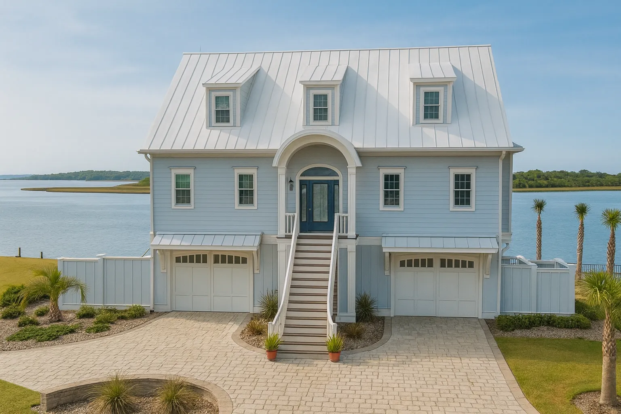Open Floor Plan
House Plans with Open Floor Plans
House plans with open floor plans are designed to create bright, spacious living environments by seamlessly connecting key living areas such as the kitchen, dining room, and family room. This popular layout enhances flow, functionality, and everyday comfort.
Benefits of an Open Floor Plan
Open floor plans promote flexibility and interaction, making them ideal for modern lifestyles and entertaining.
- Creates a spacious, airy feel throughout the home
- Encourages natural light to flow between rooms
- Ideal for entertaining and family gatherings
- Improves sightlines for supervision and interaction
- Offers flexible furniture and layout options
Popular House Plans Featuring Open Floor Designs
- Modern and contemporary house plans
- Single-story and ranch-style homes
- Family-friendly and entertaining-focused layouts
- Luxury and custom home designs
- Open-concept kitchen and living spaces
Explore our collection of house plans with open floor plans to find designs that blend style, comfort, and functional living.
Found 2,037 House Plans!
-

20-1906 HOUSE PLAN – New American Home Plan – 4-Bed, 3.5-Bath, 3,500 SF – House plan details
-

20-1255 HOUSE PLAN – Modern Farmhouse Home Plan – 4-Bed, 3.5-Bath, 2,850 SF – House plan details
-

8-1897 HOUSE PLAN – French Provincial House Plan – 5-Bed, 5.5-Bath, 6,749 SF – House plan details
-

17-1767 HOUSE PLAN – Transitional Home Plan – 5-Bed, 5.5-Bath, 4,275 SF – House plan details
-

17-1622 HOUSE PLAN – Coastal Modern Farmhouse Plan – 4-Bed, 4-Bath, 2,750 SF – House plan details
-

20-1669 APARTMENT COMPLEX – Urban Contemporary Apartment Plan – 8-Unit, 16-Bath, 12,500 SF – House plan details
-

16-1805 HOUSE PLAN – Coastal Home Plan – 3-Bed, 3-Bath, 2,145 SF test – House plan details
-

12-2629 HOUSE PLAN -Southern Classical Home Plan – 4-Bed, 3.5-Bath, 3,200 SF – House plan details
-

18-1323 HOUSE PLAN – Coastal Home Plan – 3-Bed, 4-Bath, 2,800 SF – House plan details



