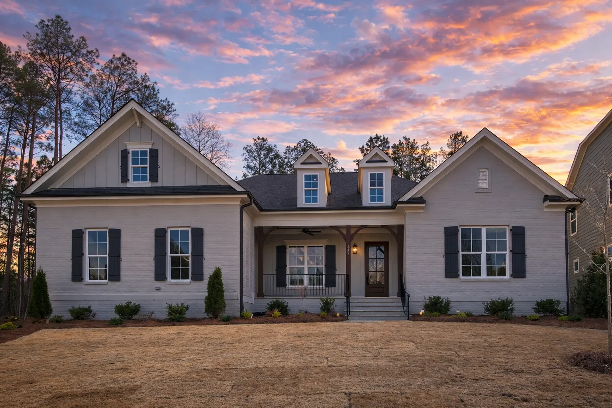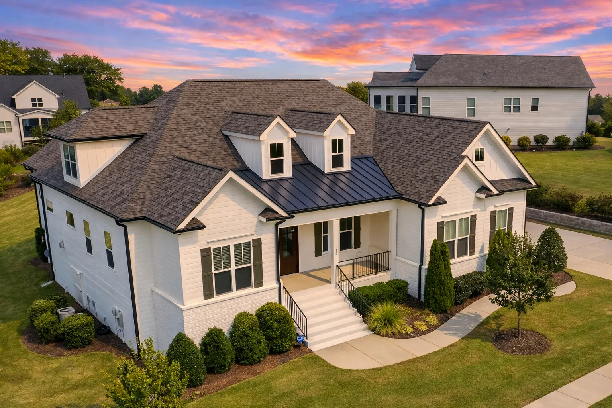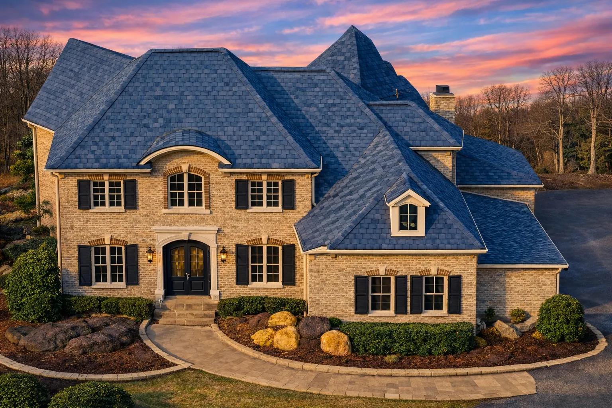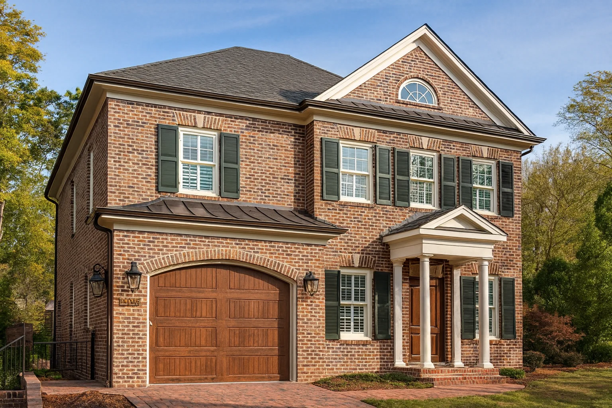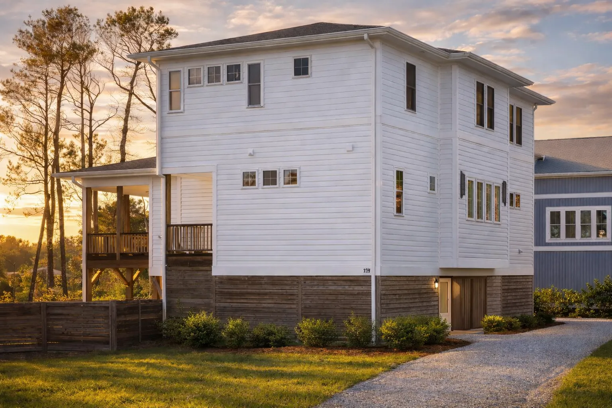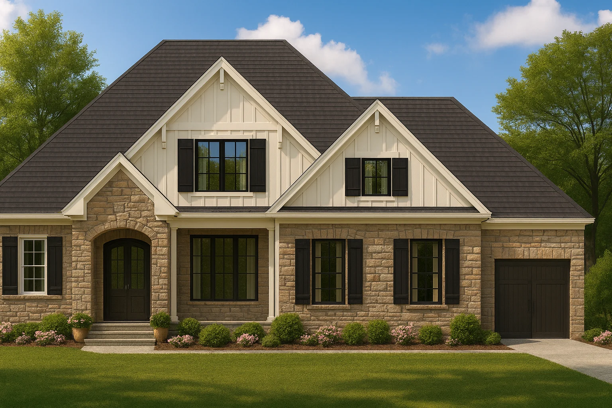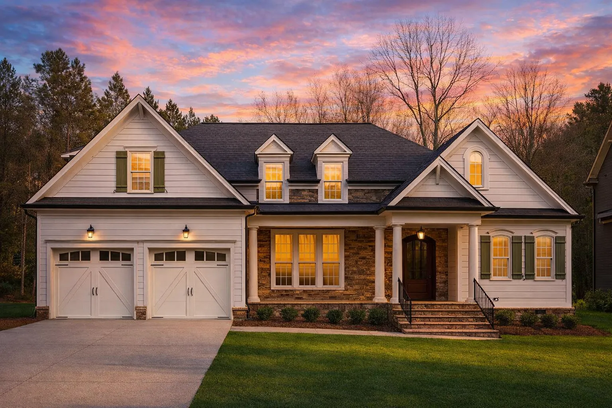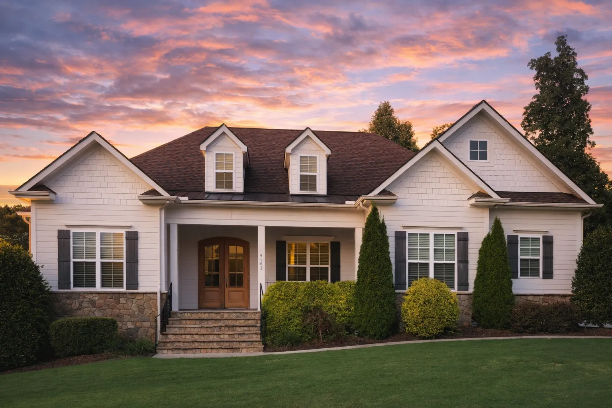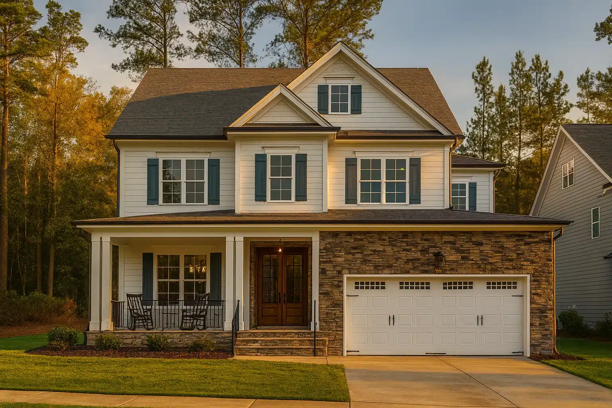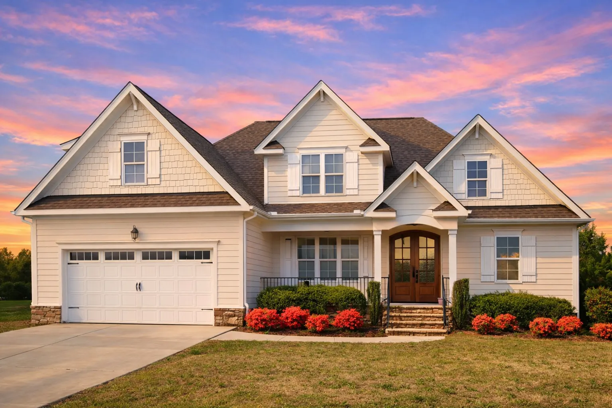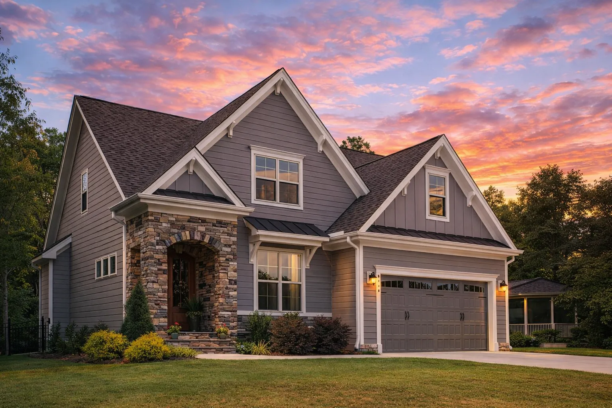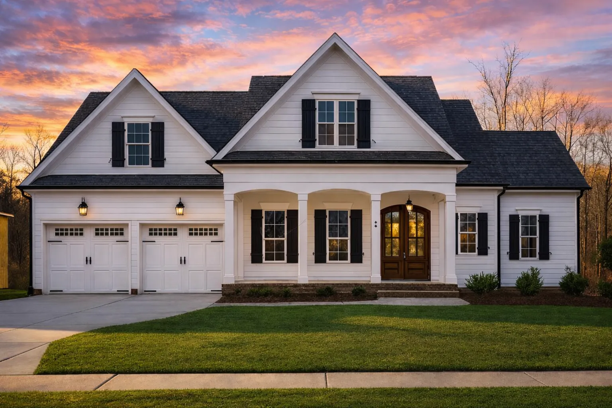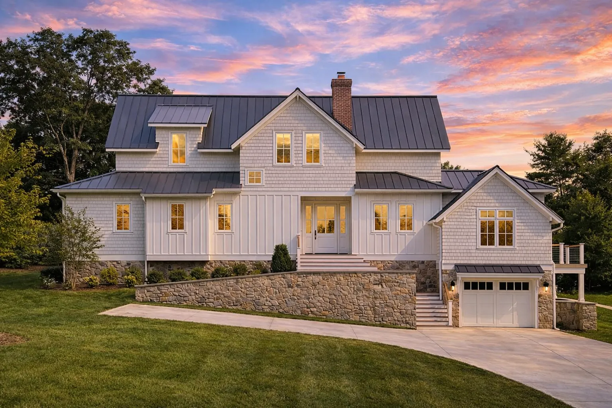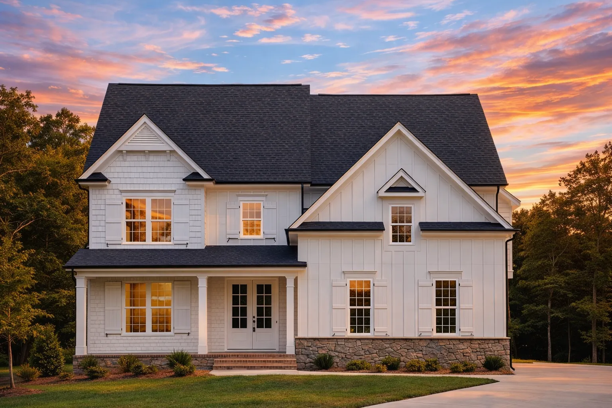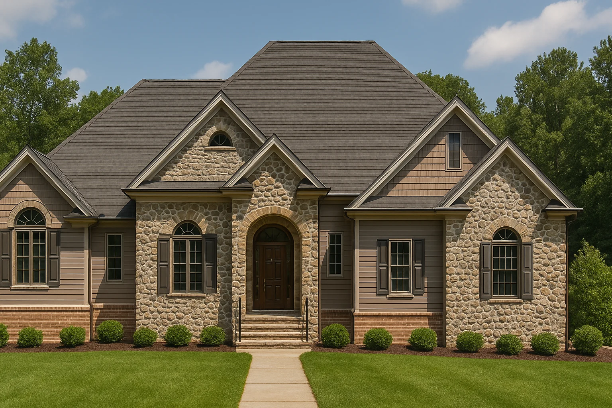Actively Updated Catalog
— January 2026 updates across 400+ homes, including refined images and unified primary architectural styles.
Found 2,011 House Plans!
-
Template Override Active

16-1519 HOUSE PLAN -New American House Plan – 3-Bed, 2-Bath, 2,200 SF – House plan details
SALE!$1,254.99
Width: 73'-8"
Depth: 62'-1"
Htd SF: 3,454
Unhtd SF: 1,148
-
Template Override Active

16-1518 HOUSE PLAN – New American House Plan – 4-Bed, 3-Bath, 2,800 SF – House plan details
SALE!$1,454.99
Width: 59'-4"
Depth: 58'-8"
Htd SF: 3,108
Unhtd SF: 1,113
-
Template Override Active

16-1514 HOUSE PLAN – Traditional Colonial House Plan – 4-Bed, 3-Bath, 3,891 SF – House plan details
SALE!$1,254.99
Width: 72'-3"
Depth: 68'-2"
Htd SF: 3,891
Unhtd SF: 1,872
-
Template Override Active

16-1511 HOUSE PLAN – Colonial Revival House Plan – 3-Bed, 3.5-Bath, 3,557 SF – House plan details
SALE!$1,454.99
Width: 51'-8"
Depth: 49'-10"
Htd SF: 3,557
Unhtd SF: 648
-
Template Override Active

16-1510 HOUSE PLAN – Coastal House Plan – 4-Bed, 3.5-Bath, 2,094 SF – House plan details
SALE!$1,454.99
Width: 44'-0"
Depth: 49'-6"
Htd SF: 2,094
Unhtd SF: 1,306
-
Template Override Active

16-1482 HOUSE PLAN -New American House Plan – 4-Bed, 3-Bath, 2,850 SF – House plan details
SALE!$1,754.99
Width: 59'-0"
Depth: 56'-8"
Htd SF: 4,228
Unhtd SF: 2,161
-
Template Override Active

16-1478 HOUSE PLAN – Traditional Home Plan – 4-Bed, 3.5-Bath, 3,000 SF – House plan details
SALE!$1,454.99
Width: 57'-8"
Depth: 52'-8"
Htd SF: 3,140
Unhtd SF: 1,180
-
Template Override Active

16-1440 HOUSE PLAN -Colonial Home Plan – 3-Bed, 2-Bath, 2,200 SF – House plan details
SALE!$1,254.99
Width: 59'-4"
Depth: 58'-8"
Htd SF: 2,578
Unhtd SF: 626
-
Template Override Active

16-1409 HOUSE PLAN – New American House Plan – 4-Bed, 3-Bath, 2,800 SF – House plan details
SALE!$1,454.99
Width: 45'-0"
Depth: 52'-4"
Htd SF: 3,048
Unhtd SF: 1,519
-
Template Override Active

16-1397 HOUSE PLAN – New American House Plan – 4-Bed, 3-Bath, 2,650 SF – House plan details
SALE!$1,254.99
Width: 57'-8"
Depth: 51'-8"
Htd SF: 2,683
Unhtd SF: 1,211
-
Template Override Active

16-1379 HOUSE PLAN – New American House Plan – 3-Bed, 3-Bath, 2,578 SF – House plan details
SALE!$1,454.99
Width: 45'-4"
Depth: 63'-0"
Htd SF: 2,578
Unhtd SF: 819
-
Template Override Active

16-1377 HOUSE PLAN – New American House Plan – 4-Bed, 3-Bath, 2,800 SF – House plan details
SALE!$1,454.99
Width: 65'-0"
Depth: 59'-8"
Htd SF: 3,604
Unhtd SF: 604
-
Template Override Active

16-1375 HOUSE PLAN – New American Home Plan – 4-Bed, 3.5-Bath, 2,900 SF – House plan details
SALE!$1,254.99
Width: 76'-10"
Depth: 57'-0"
Htd SF: 2,727
Unhtd SF: 1,457
-
Template Override Active

16-1365 HOUSE PLAN -New American House Plan – 4-Bed, 3-Bath, 2,929 SF – House plan details
SALE!$1,254.99
Width: 49'-8"
Depth: 43'-8"
Htd SF: 2,929
Unhtd SF: 1,539
-
Template Override Active

16-1346 HOUSE PLAN – Traditional Home Plan – 4-Bed, 3.5-Bath, 3,200 SF – House plan details
SALE!$1,134.99
Width: 64'-0"
Depth: 66'-6"
Htd SF: 3,282
Unhtd SF: 563


















