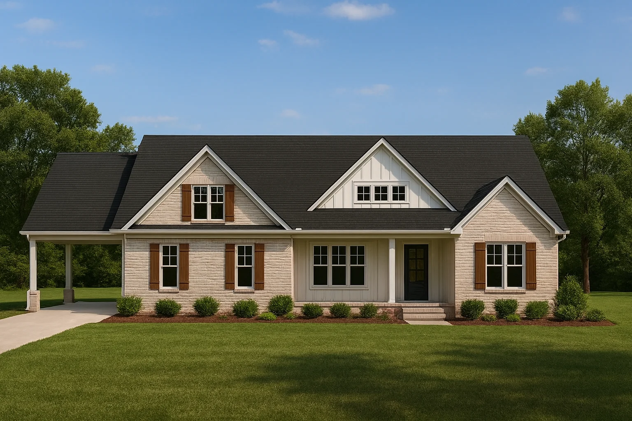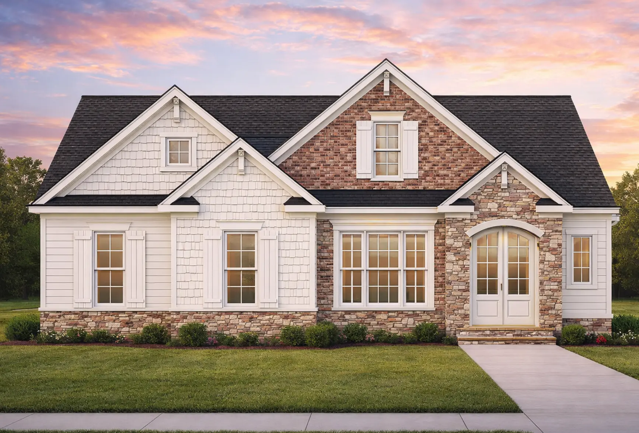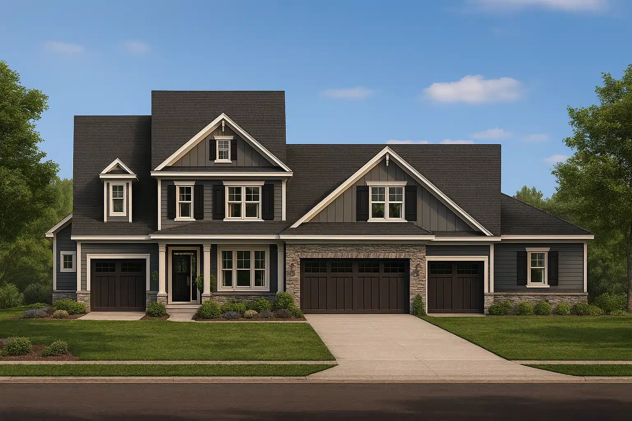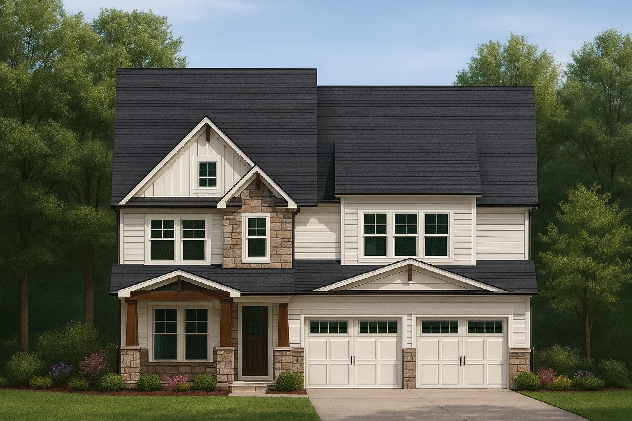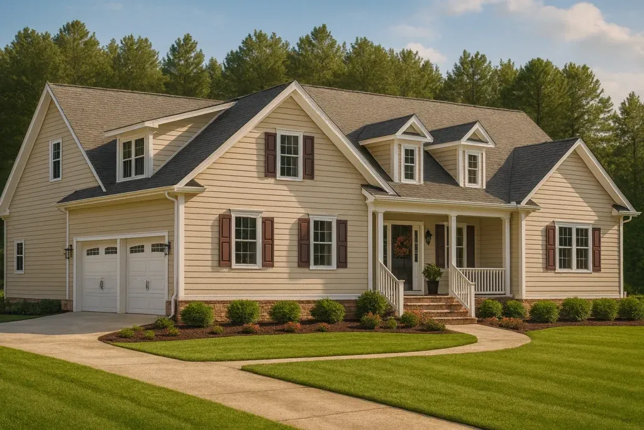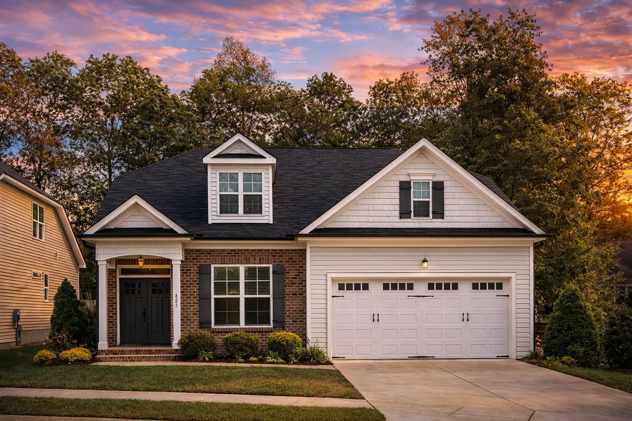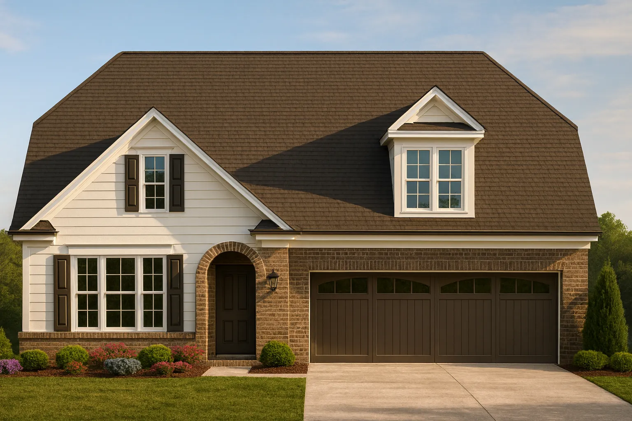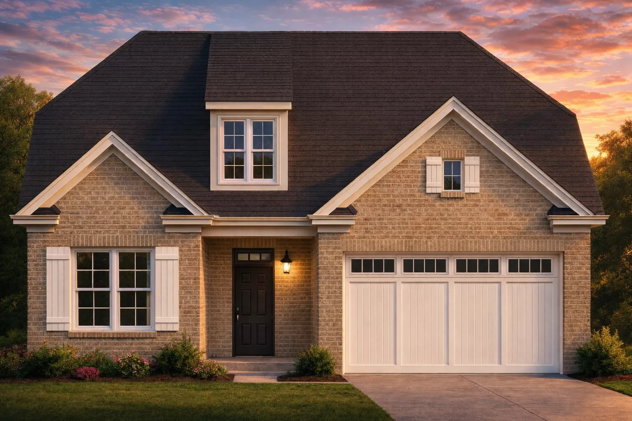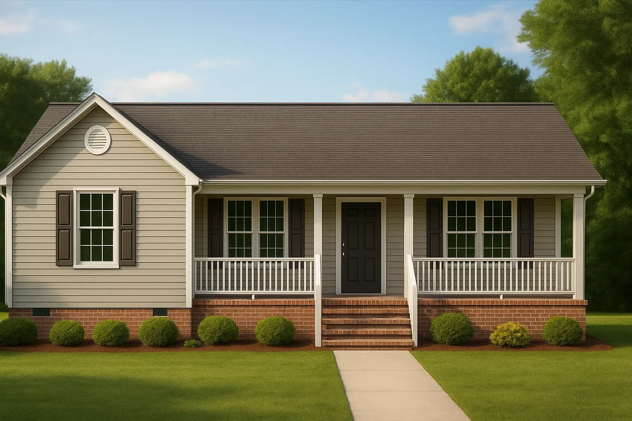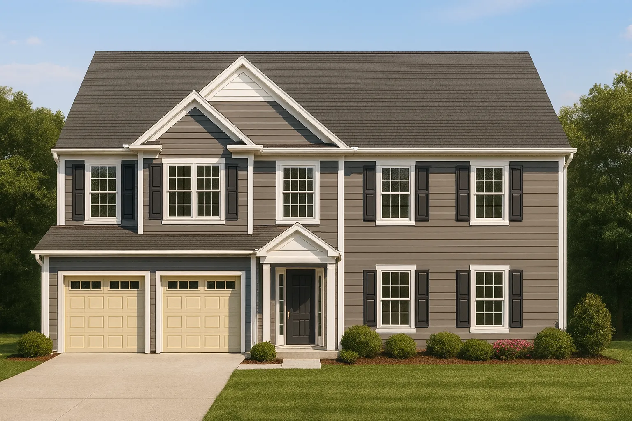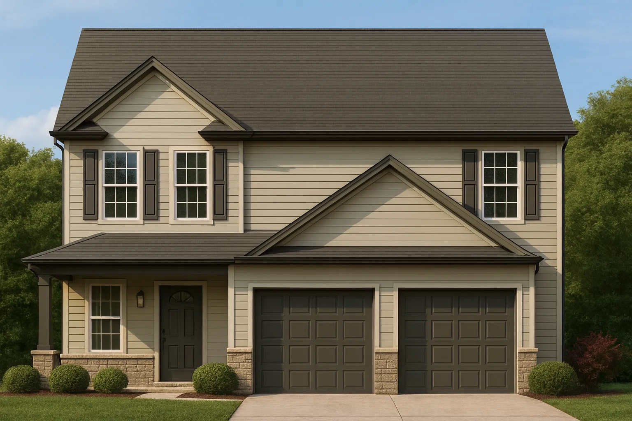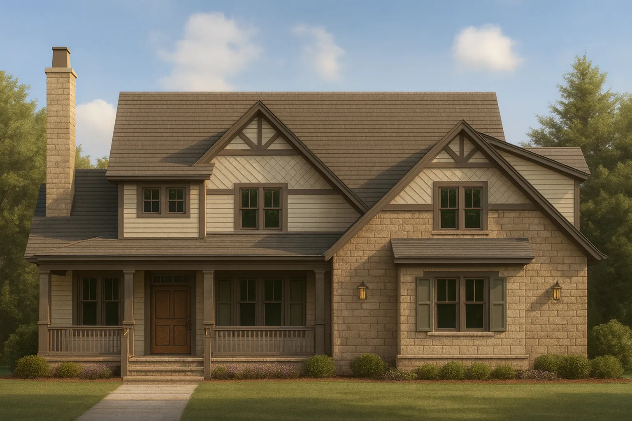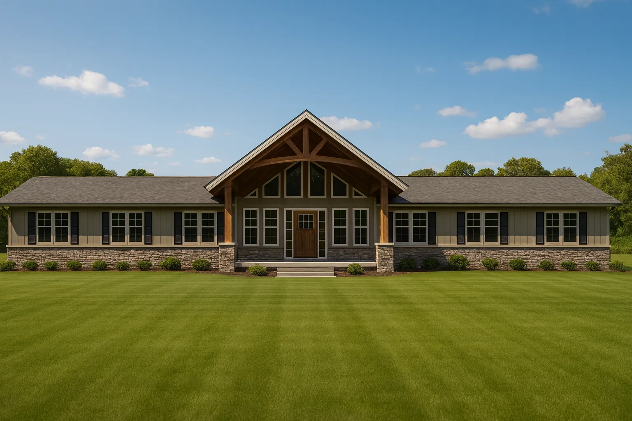Actively Updated Catalog
— January 2026 updates across 400+ homes, including refined images and unified primary architectural styles.
Found 2,059 House Plans!
-
Template Override Active

13-1697 HOUSE PLAN – Modern Farmhouse Home Plan – 4-Bed, 3-Bath, 2,250 SF – House plan details
SALE!$1,454.99
Width: 74'-2"
Depth: 69'-6"
Htd SF: 2,513
Unhtd SF: 1,084
-
Template Override Active

13-1675 HOUSE PLAN – Traditional Home Plan – 3-Bed, 2-Bath, 2,050 SF – House plan details
SALE!$1,454.99
Width: 42'-0"
Depth: 66'-4"
Htd SF: 2,330
Unhtd SF: 911
-
Template Override Active

13-1652 DUPLEX PLAN – Modern Farmhouse Home Plan – 4-Bed, 3.5-Bath, 3,200 SF – House plan details
SALE!$351.99
Width: 82'-8"
Depth: 52'-8"
Htd SF: 1,950
Unhtd SF: 315
-
Template Override Active

13-1586 HOUSE PLAN – Modern Farmhouse Plan – 3-Bed, 2.5-Bath, 2,150 SF – House plan details
SALE!$1,454.99
Width: 25'-6"
Depth: 67'-0"
Htd SF: 1,663
Unhtd SF: 424
-
Template Override Active

13-1560 HOUSE PLAN – Traditional Home Plan – 4-Bed, 2.5-Bath, 2,293 SF – House plan details
SALE!$1,454.99
Width: 34'-0"
Depth: 48'-0"
Htd SF: 2,293
Unhtd SF: 1,323
-
Template Override Active

13-1493 HOUSE PLAN – Modern Farmhouse Home Plan – 4-Bed, 3-Bath, 2,650 SF – House plan details
SALE!$1,254.99
Width: 38'-0"
Depth: 54'-4"
Htd SF: 2,519
Unhtd SF: 772
-
Template Override Active

13-1459 HOUSE PLAN – Traditional Home Plan – 3-Bed, 2.5-Bath, 2,789 SF – House plan details
SALE!$1,454.99
Width: 67'-0"
Depth: 66'-6"
Htd SF: 2,789
Unhtd SF: 1,112
-
Template Override Active

13-1402 OAK HOUSE PLAN – Traditional Ranch Home Plan – 3-Bed, 2-Bath, 2,339 SF – House plan details
SALE!$1,254.99
Width: 42'-0"
Depth: 52'-5"
Htd SF: 2,339
Unhtd SF: 1,271
-
Template Override Active

13-1401 MAPLE HOUSE PLAN – Traditional Home Plan – 3-Bed, 2-Bath, 2,315 SF – House plan details
SALE!$1,254.99
Width: 42'-0"
Depth: 52'-5"
Htd SF: 2,315
Unhtd SF: 1,262
-
Template Override Active

13-1400 HICKORY HOUSE PLAN – Traditional Home Plan – 3-Bed, 2.5-Bath, 2,150 SF – House plan details
SALE!$1,454.99
Width: 42'-0"
Depth: 52'-5"
Htd SF: 2,428
Unhtd SF: 1,196
-
Template Override Active

12-2989 HOUSE PLAN – Traditional Ranch Home Plan – 3-Bed, 2-Bath, 1,320 SF – House plan details
SALE!$1,454.99
Width: 38'-0"
Depth: 32'-0"
Htd SF: 1,067
Unhtd SF: 164
-
Template Override Active

12-2967 HOUSE PLAN – Traditional Colonial Home Plan – 4-Bed, 2.5-Bath, 2,600 SF – House plan details
SALE!$1,254.99
Width: 39'-0"
Depth: 37'-0"
Htd SF: 2,224
Unhtd SF: 464
-
Template Override Active

12-2894 HOUSE PLAN – Traditional Home Plan – 3-Bed, 2-Bath, 1,600 SF – House plan details
SALE!$1,134.99
Width: 28'-0"
Depth: 45'-0"
Htd SF: 1,600
Unhtd SF: 424
-
Template Override Active

12-2857 HOUSE PLAN -Craftsman Home Plan – 4-Bed, 3-Bath, 2,450 SF – House plan details
SALE!$1,134.99
Width: 53'-6"
Depth: 53'-4"
Htd SF: 1,892
Unhtd SF: 634
-
Template Override Active

12-2853 HOUSE PLAN -Rustic Farmhouse Home Plan – 4-Bed, 3-Bath, 2,600 SF – House plan details
SALE!$1,254.99
Width: 97'-9"
Depth: 58'-0"
Htd SF: 2,853
Unhtd SF: 750

















