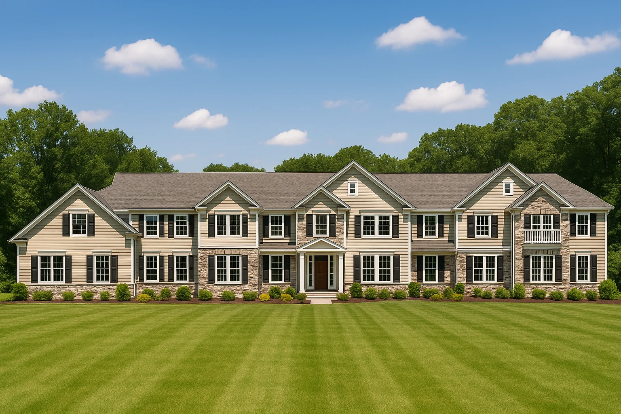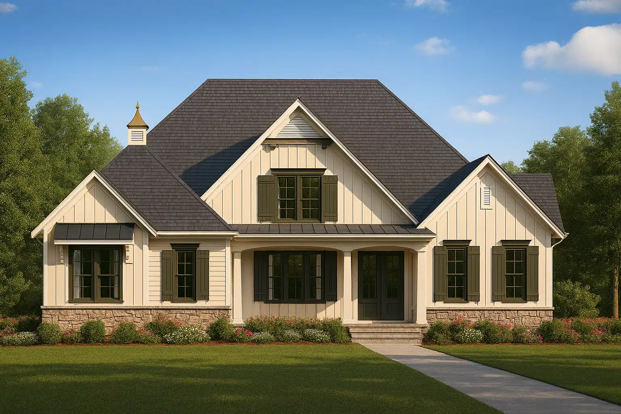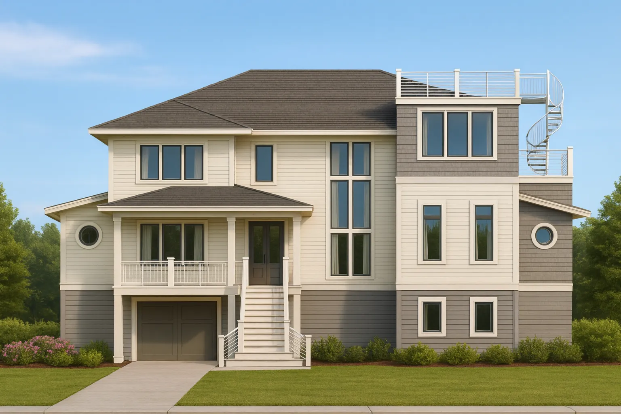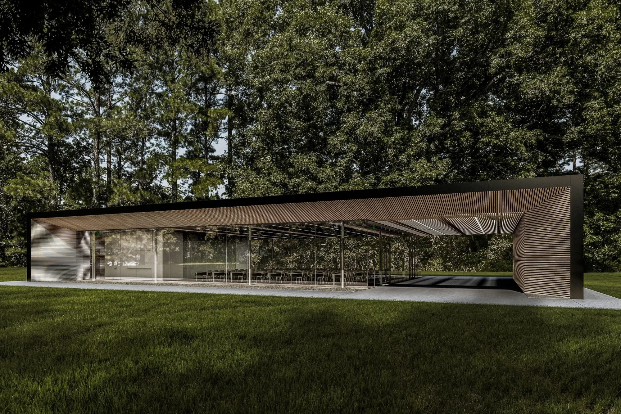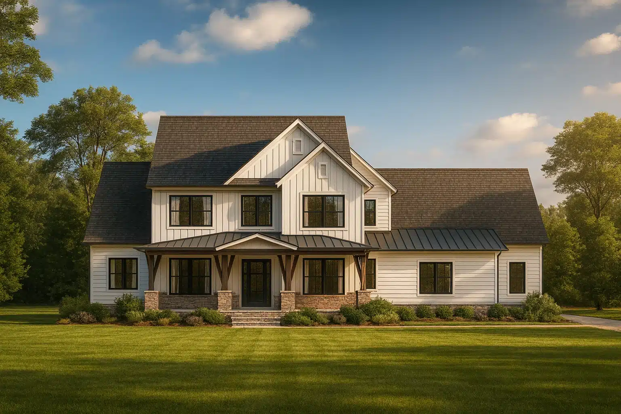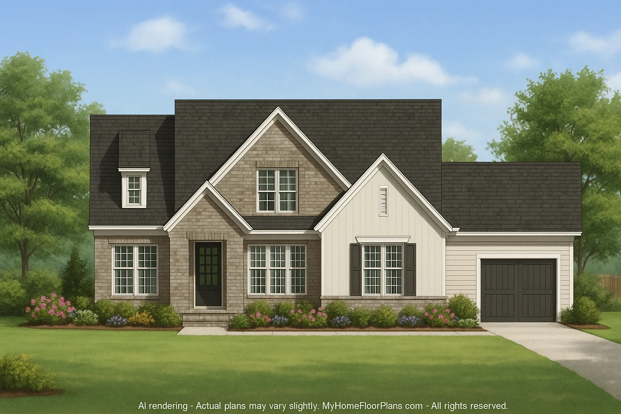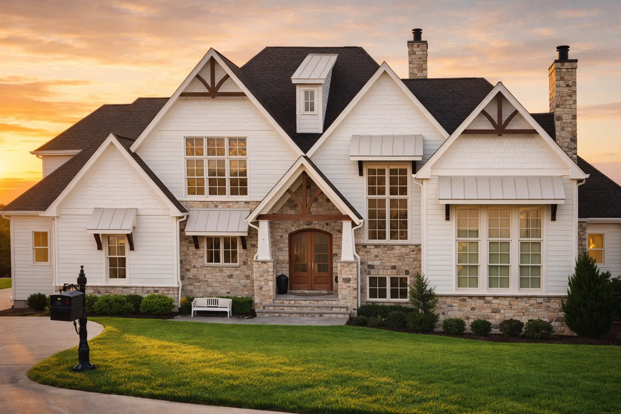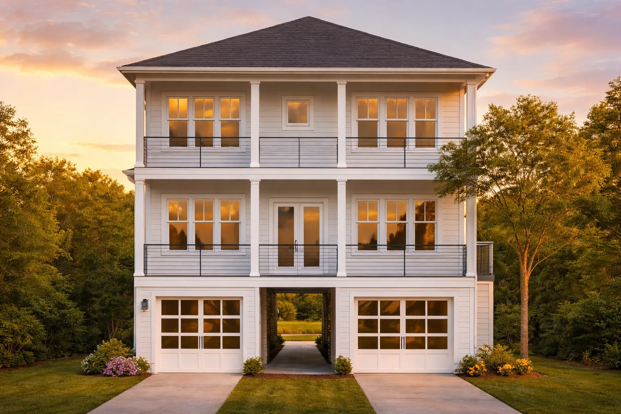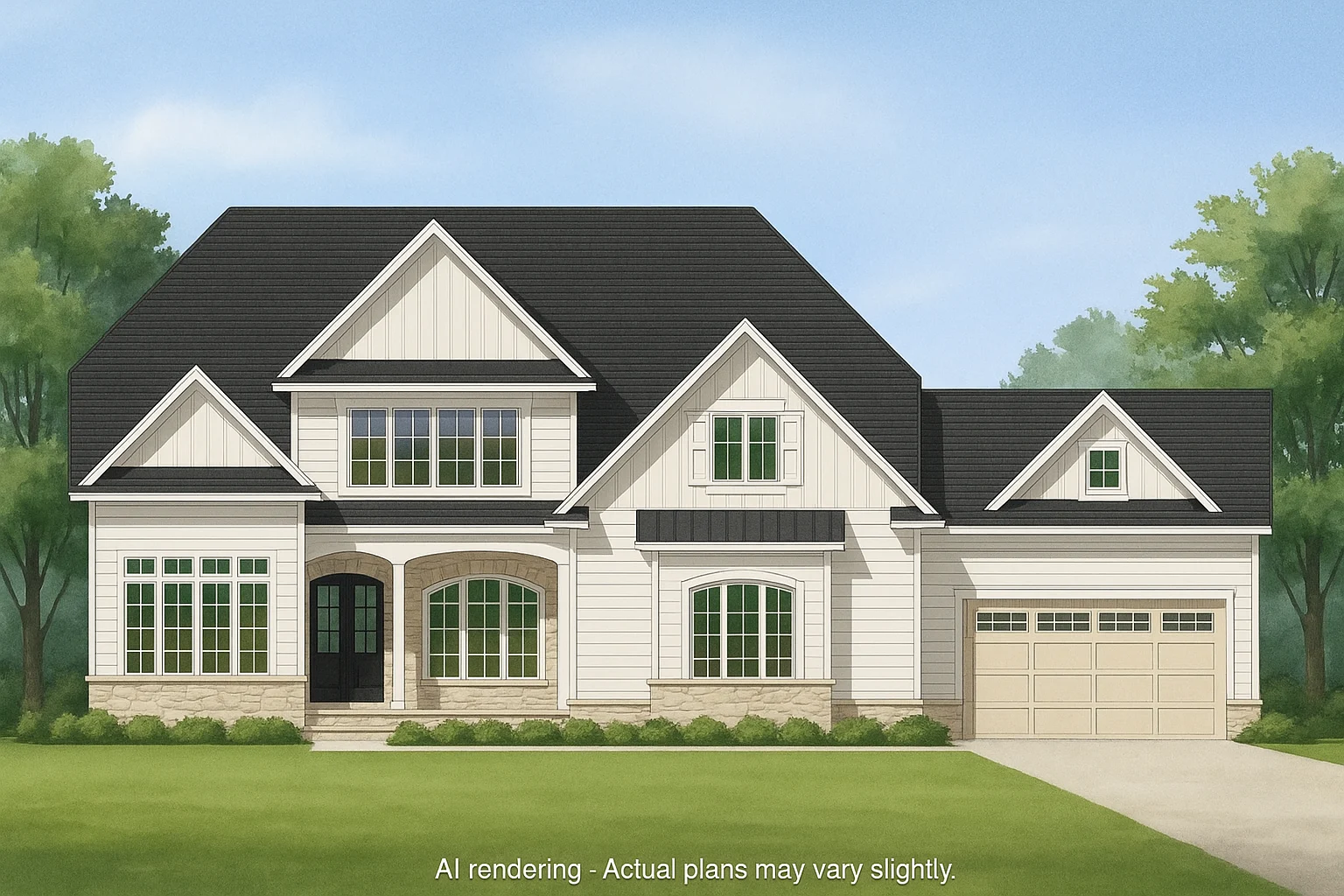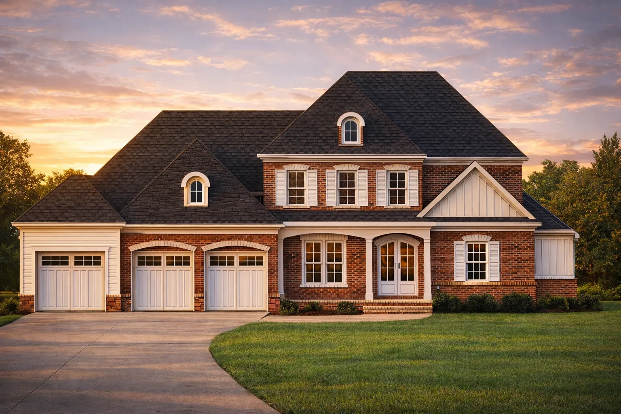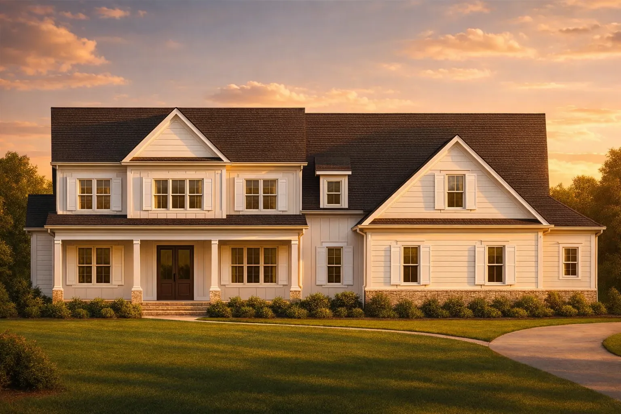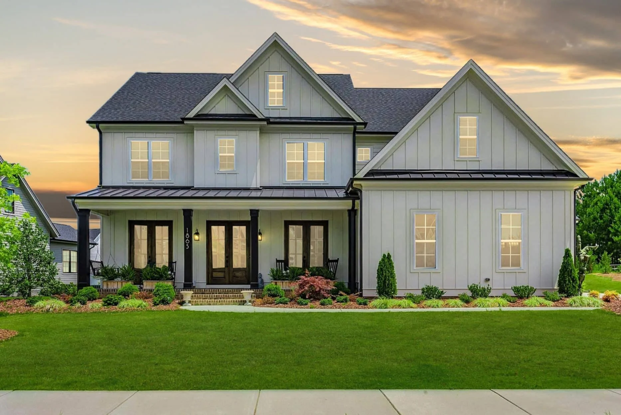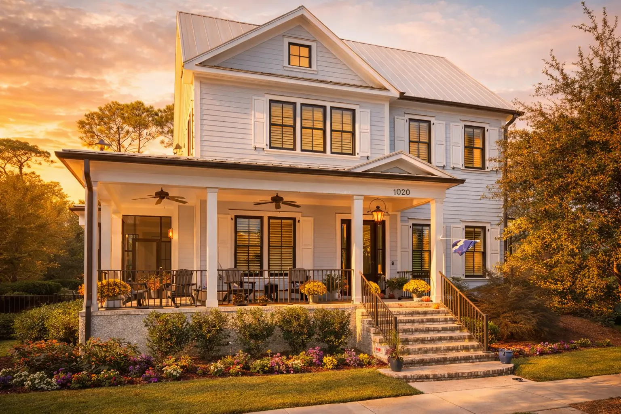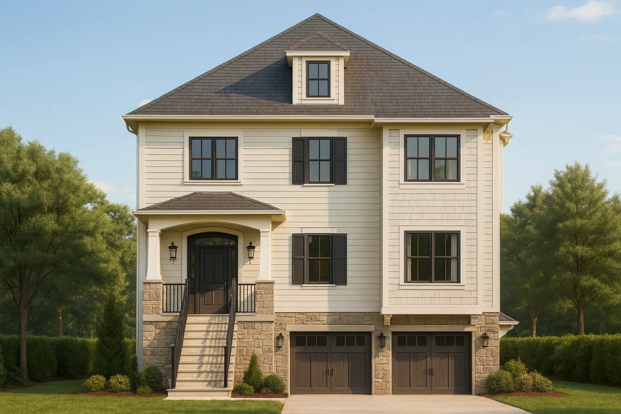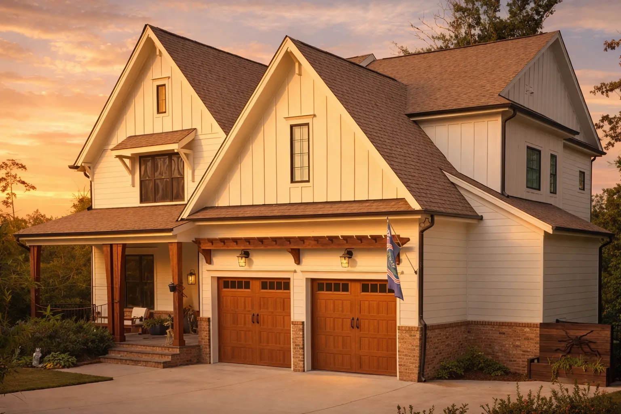Actively Updated Catalog
— January 2026 updates across 400+ homes, including refined images and unified primary architectural styles.
Found 2,069 House Plans!
-
Template Override Active

SHILOH APARTMENT PLAN – Colonial House Plan – 3-Bed, 2-Bath, 1,466 SF – House plan details
SALE!$1,134.99
Width: 26'-0"
Depth: 41'-0"
Htd SF: 1,466
Unhtd SF:
-
Template Override Active

20-1118 HOUSE PLAN – Modern Farmhouse Home Plan – 4-Bed, 3-Bath, 2,800 SF – House plan details
SALE!$1,254.99
Width: 58'-8"
Depth: 76'-10"
Htd SF: 2,699
Unhtd SF: 1,536
-
Template Override Active

17-2159 HOUSE PLAN – Coastal Contemporary House Plan – 4-Bed, 4-Bath, 4,200 SF – House plan details
SALE!$1,754.99
Width: 66'-6"
Depth: 68'-2"
Htd SF: 4,863
Unhtd SF: 3,141
-
Template Override Active

ASSEMBLY HALL PLAN- Modern House Plan – 3-Bed, 3-Bath, 3,200 SF – House plan details
SALE!$1,454.99
Width: 103'-6"
Depth: 40'-0"
Htd SF: 2,583
Unhtd SF: 683
-
Template Override Active

20-2066 HOUSE PLAN – Modern Farmhouse House Plan – 4-Bed, 3.5-Bath, 2,800 SF – House plan details
SALE!$1,954.99
Width: 90'-0"
Depth: 73'-10"
Htd SF: 4,705
Unhtd SF: 1,766
-
Template Override Active

20-1954 HOUSE PLAN – New American House Plan – 4-Bed, 3-Bath, 2,600 SF – House plan details
SALE!$1,754.99
Width: 70' 0"
Depth: 68' 9"
Htd SF: 4,022
Unhtd SF: 1,191
-
Template Override Active

20-1465 HOUSE PLAN – New American House Plan – 4-Bed, 3.5-Bath, 4,200 SF – House plan details
SALE!$1,954.21
Width: 88'-0"
Depth: 53'-0"
Htd SF: 5,500
Unhtd SF: 1,845
-
Template Override Active

20-1406 HOUSE PLAN – Coastal Home Plan – 4-Bed, 4-Bath, 3,300 SF – House plan details
SALE!$1,454.99
Width: 34'-2"
Depth: 64'-0"
Htd SF: 3,326
Unhtd SF: 2,189
-
Template Override Active

20-1342 HOUSE PLAN – New American House Plan – 4-Bed, 3.5-Bath, 2,800 SF – House plan details
SALE!$1,754.99
Width: 80'-8"
Depth: 75'-0"
Htd SF: 4,465
Unhtd SF: 2,310
-
Template Override Active

20-1277 HOUSE PLAN -Traditional Colonial Home Plan – 4-Bed, 3.5-Bath, 3,200 SF – House plan details
SALE!$1,254.99
Width: 81'-2"
Depth: 65'-9"
Htd SF: 4,138
Unhtd SF: 1,360
-
Template Override Active

20-1274 HOUSE PLAN – Traditional Colonial House Plan – 4-Bed, 3.5-Bath, 3,200 SF – House plan details
SALE!$1,754.99
Width: 88'-5"
Depth: 68'-4"
Htd SF: 4,236
Unhtd SF: 1,643
-
Template Override Active

20-1055 HOUSE PLAN – Modern Farmhouse House Plan – 4-Bed, 3.5-Bath, 2,800 SF – House plan details
SALE!$1,454.99
Width: 68'-0"
Depth: 60'-4"
Htd SF: 3,921
Unhtd SF: 2,117
-
Template Override Active

20-1026 HOUSE PLAN – Coastal Farmhouse Home Plan – 4-Bed, 3.5-Bath, 2,850 SF – House plan details
SALE!$1,454.99
Width: 47'-0"
Depth: 88'-9"
Htd SF: 3,410
Unhtd SF: 1,306
-
Template Override Active

19-2347 HOUSE PLAN -Colonial Home Plan – 4-Bed, 4-Bath, 2,800 SF – House plan details
SALE!$1,454.99
Width: 40'-0"
Depth: 34'-0"
Htd SF: 3,612
Unhtd SF: 1,610
-
Template Override Active

19-2016 HOUSE PLAN – Modern Farmhouse Home Plan – 3-Bed, 2.5-Bath, 2,400 SF – House plan details
SALE!$1,454.99
Width: 50'-8"
Depth: 53'-0"
Htd SF: 3,902
Unhtd SF: 1,439

















