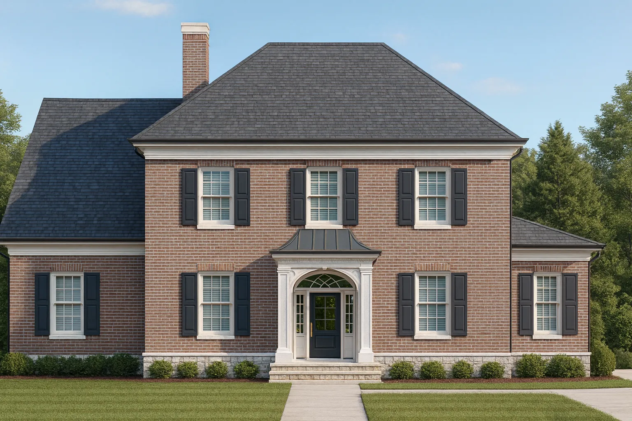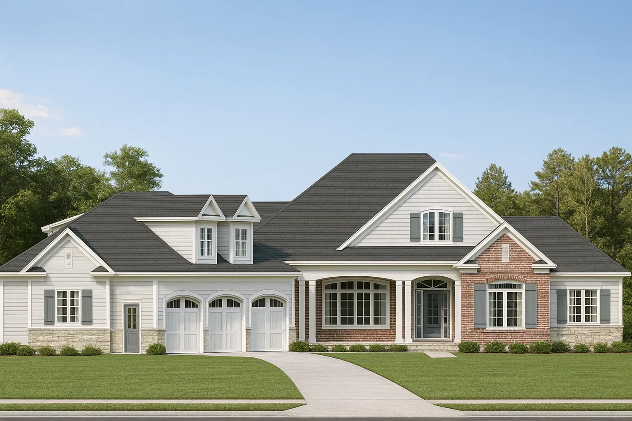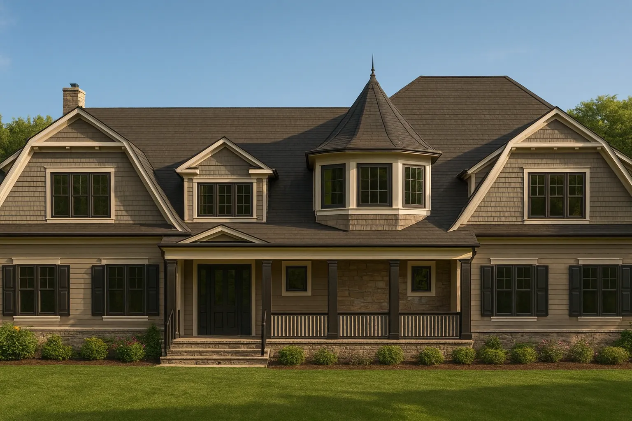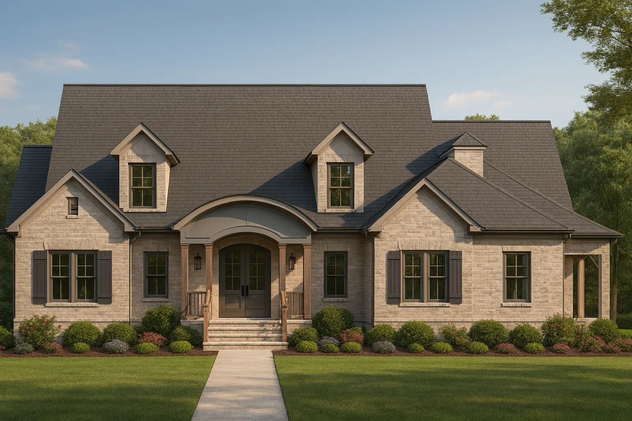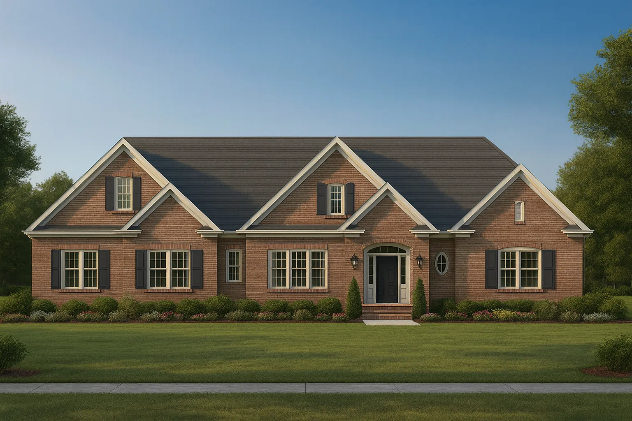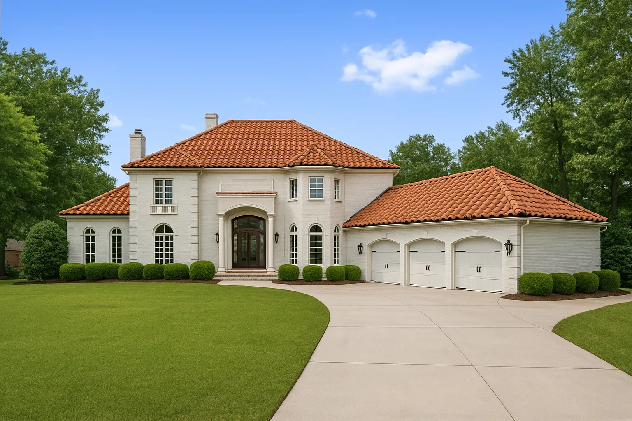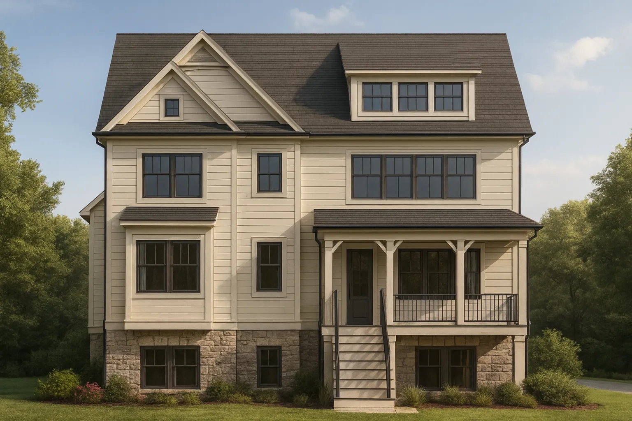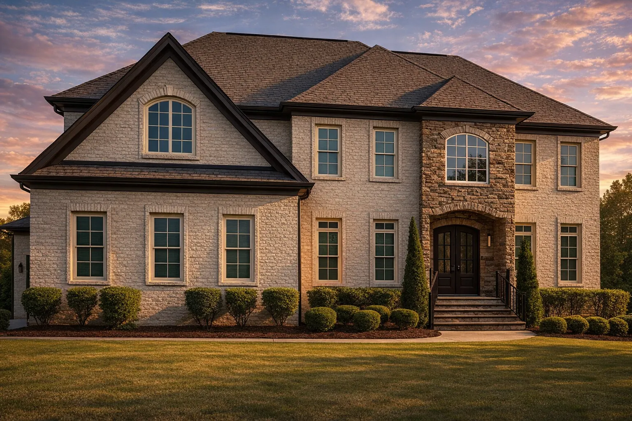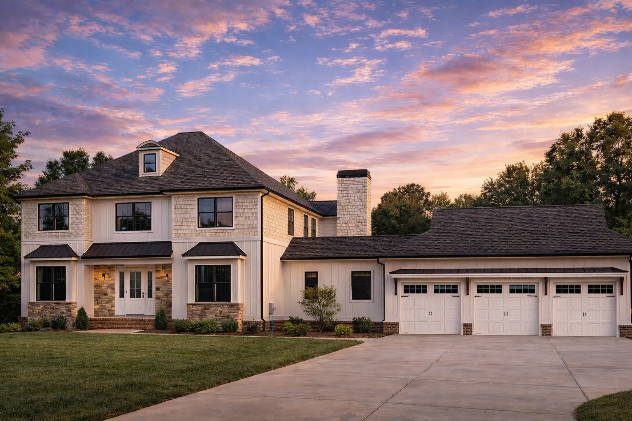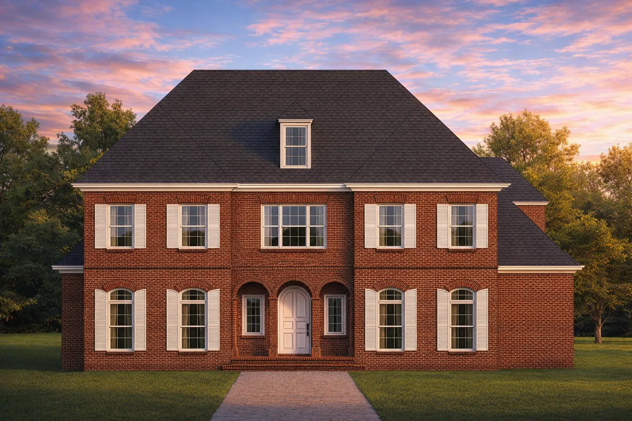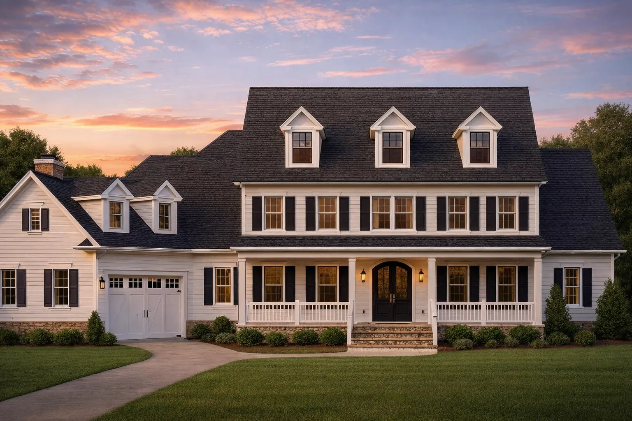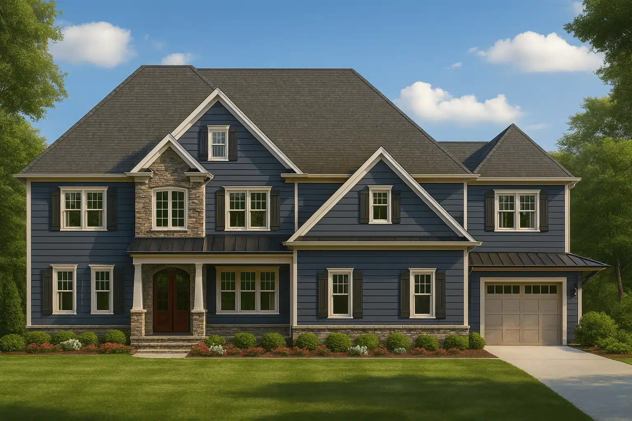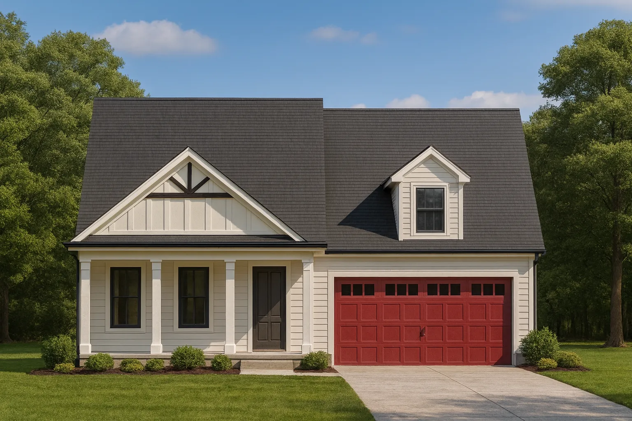Actively Updated Catalog
— January 2026 updates across 400+ homes, including refined images and unified primary architectural styles.
Found 136 House Plans!
-
Template Override Active

15-1411 HOUSE PLAN – Georgian Colonial House Plan – 5-Bed, 4-Bath, 3,611 SF – House plan details
SALE!$1,454.99
Width: 60'-2"
Depth: 86'-4"
Htd SF: 3,611
Unhtd SF: 1,031
-
Template Override Active

14-2074 HOUSE PLAN – Traditional Colonial House Plan – 4-Bed, 3-Bath, 2,800 SF – House plan details
SALE!$1,754.99
Width: 90'-2"
Depth: 93'-6"
Htd SF: 4,311
Unhtd SF: 1,474
-
Template Override Active

14-2016 HOUSE PLAN – Shingle Style House Plan – 6-Bed, 5-Bath, 4,693 SF – House plan details
SALE!$1,954.99
Width: 93'-10"
Depth: 48'-0"
Htd SF: 4,693
Unhtd SF: 2,190
-
Template Override Active

14-1317 HOUSE PLAN – New American House Plan – 4-Bed, 3-Bath, 2,900 SF – House plan details
SALE!$1,754.99
Width: 87'-6"
Depth: 75'-4"
Htd SF: 4,551
Unhtd SF: 1,760
-
Template Override Active

14-1015 HOUSE PLAN – Traditional House Plan – 4-Bed, 3-Bath, 2,700 SF – House plan details
SALE!$1,754.99
Width: 75'-6"
Depth: 64'-9"
Htd SF: 4,901
Unhtd SF: 3,483
-
Template Override Active

13-COLTON HOUSE PLAN – Mediterranean House Plan – 4-Bed, 4.5-Bath, 4,200 SF – House plan details
SALE!$1,954.21
Width: 95'-6"
Depth: 105'-0"
Htd SF: 8,316
Unhtd SF: 2,173
-
Template Override Active

13-1900 HOUSE PLAN -Traditional Colonial House Plan – 4-Bed, 3-Bath, 2,800 SF – House plan details
SALE!$1,754.99
Width: 42'-0"
Depth: 69'-8"
Htd SF: 4,618
Unhtd SF: 1,728
-
Template Override Active

12-2798 HOUSE PLAN – Traditional Colonial House Plan – 4-Bed, 3.5-Bath, 3,800 SF – House plan details
SALE!$1,954.99
Width: 73'-4"
Depth: 61'-6"
Htd SF: 5,678
Unhtd SF: 1,656
-
Template Override Active

12-2299 HOUSE PLAN – Traditional Colonial House Plan – 4-Bed, 3-Bath, 2,800 SF – House plan details
SALE!$1,954.99
Width: 96'-3"
Depth: 61'-0"
Htd SF: 6,211
Unhtd SF: 3,617
-
Template Override Active

12-2075 HOUSE PLAN -Georgian Colonial House Plan – 4-Bed, 3-Bath, 3,200 SF – House plan details
SALE!$2,754.22
Width: 60'-0"
Depth: 78'-10"
Htd SF: 7,362
Unhtd SF: 3,154
-
Template Override Active

11-1587 HOUSE PLAN – New American House Plan – 4-Bed, 4-Bath, 3,600 SF – House plan details
SALE!$1,459.99
Width: 71'-0"
Depth: 74'-0"
Htd SF: 3,000
Unhtd SF: 1,150
-
Template Override Active

10-1929 TRIPLEX PLAN – New American House Plan – 4-Bed, 3-Bath, 2,600 SF – House plan details
SALE!$1,954.21
Width: 151'-5"
Depth: 83'-0"
Htd SF: 5,955
Unhtd SF: 1,705
-
Template Override Active

10-1882 HOUSE PLAN – Traditional Colonial House Plan – 5-Bed, 4-Bath, 3,636 SF – House plan details
SALE!$1,454.99
Width: 93'-9"
Depth: 81'-9"
Htd SF: 3,636
Unhtd SF: 1,694
-
Template Override Active

9-POTTS HOUSE PLAN – New American House Plan – 4-Bed, 3.5-Bath, 3,200 SF – House plan details
SALE!$1,754.99
Width: 61'-5"
Depth: 67'-3"
Htd SF: 4,314
Unhtd SF: 2,161
-
Template Override Active

15-1251 HOUSE PLAN -Modern Farmhouse Home Plan – 3-Bed, 2-Bath, 1,850 SF – House plan details
SALE!$1,454.99
Width: 39'-8"
Depth: 75'-0"
Htd SF: 2,627
Unhtd SF: 1,212















