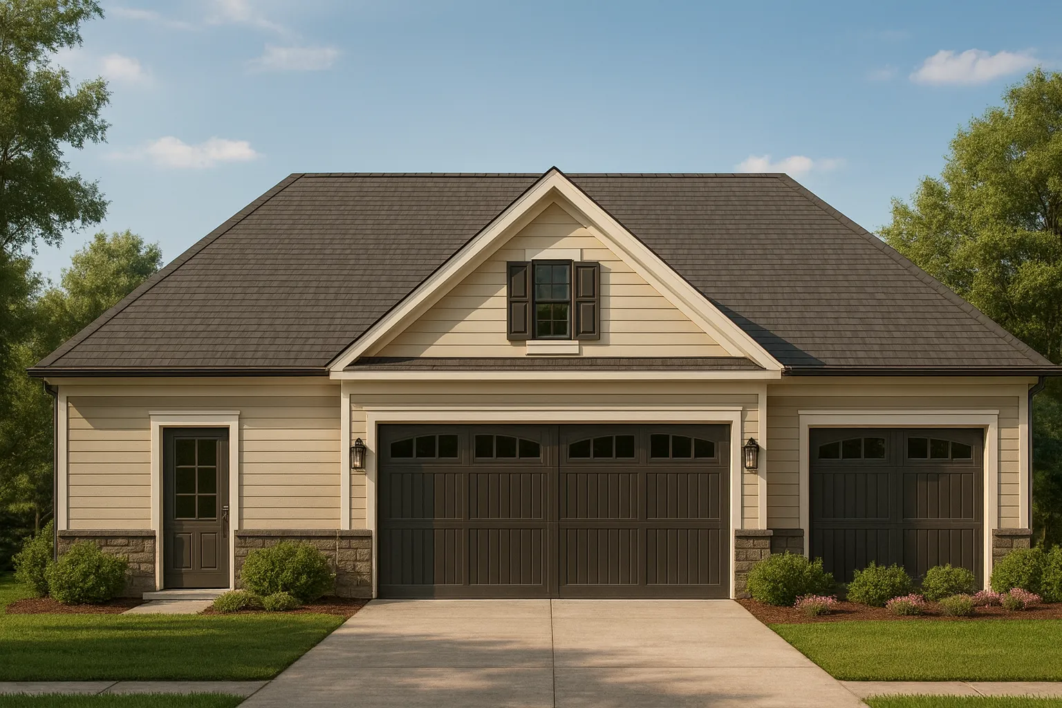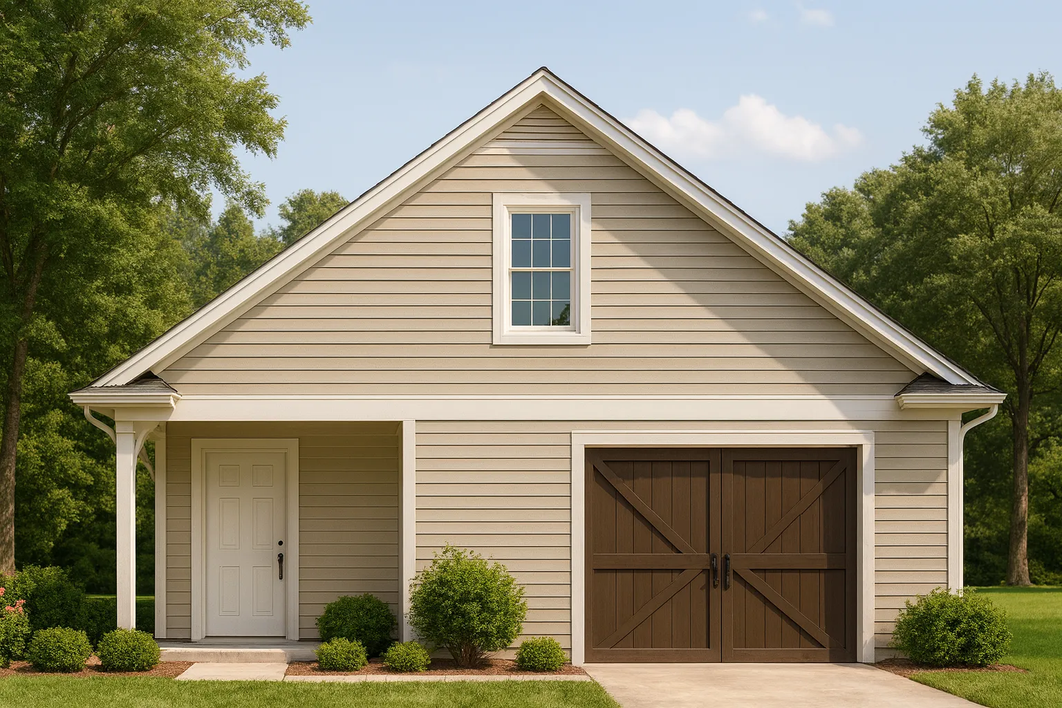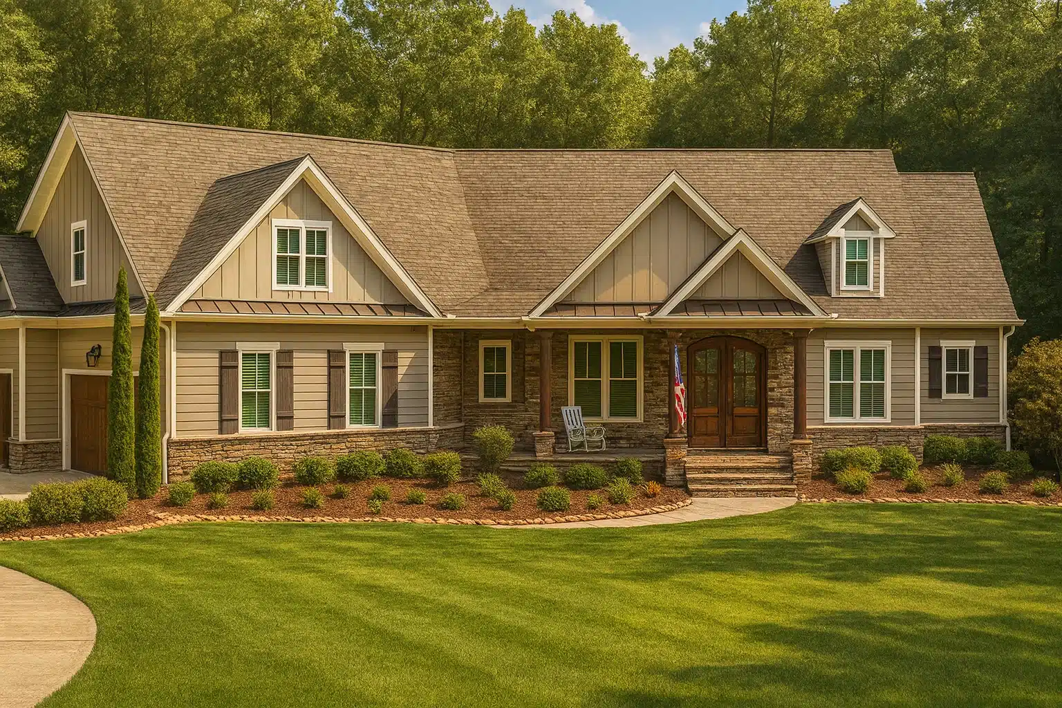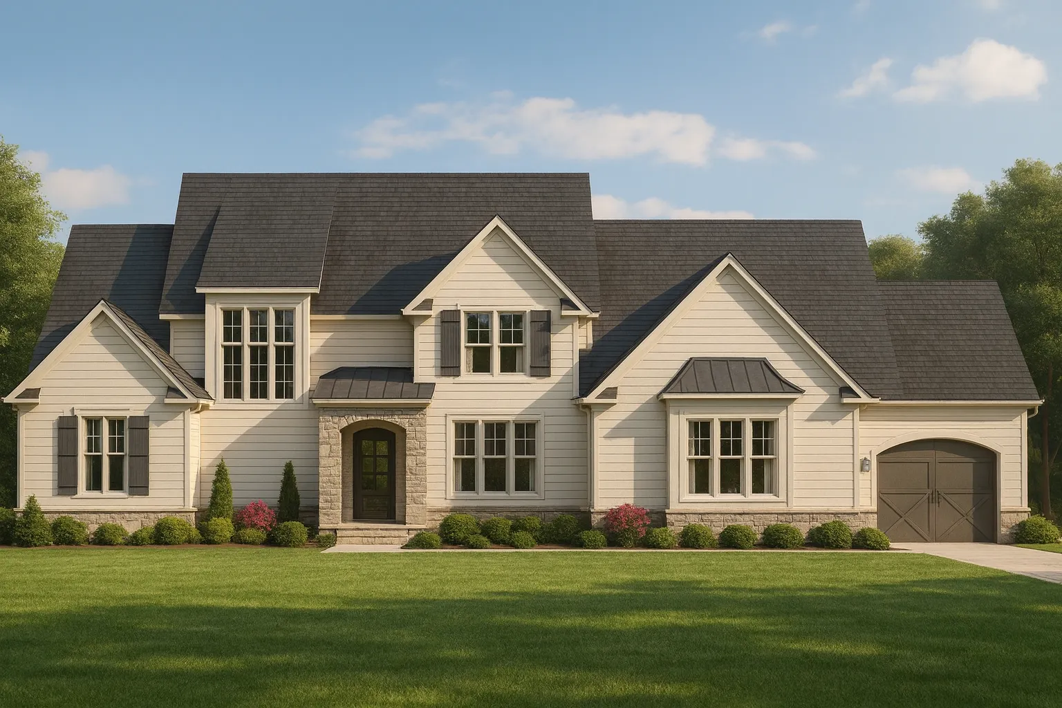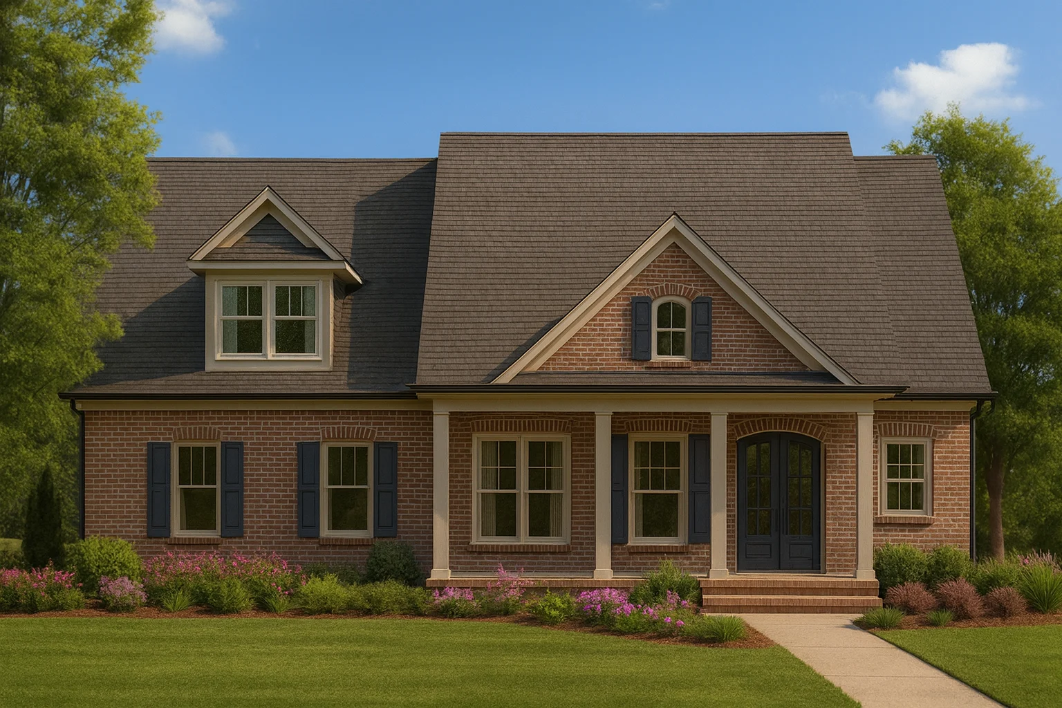Found 21 House Plans!
-
Template Override Active

11-1423 GARAGE PLAN – Spacious Garage Floor Plan with Workshop and Brick Exterior – House plan details
Rated 5.00 out of 5
$2,070.56 Original price was: $2,070.56.$1,134.99Current price is: $1,134.99.
SALE!$1,134.99
Width: 47'-0"
Depth: 28'-6"
Htd SF: 0
Unhtd SF: 1,207
-
Template Override Active

8-1980 CARPORT GARAGE PLAN – Spacious Garage Plan with Workshop – Architectural Design Blueprint – House plan details
Rated 5.00 out of 5
$2,070.56 Original price was: $2,070.56.$1,134.99Current price is: $1,134.99.
SALE!$1,134.99
Width: 30'-0"
Depth: 36'-4"
Htd SF:
Unhtd SF: 1,320
-
Template Override Active

13-1934 HOUSE PLAN – Stunning Craftsman House Design with 3 Floors and CAD Plan – House plan details
Rated 3.00 out of 5
$2,870.56 Original price was: $2,870.56.$1,454.99Current price is: $1,454.99.
SALE!$1,454.99
Width: 91'-9"
Depth: 60'-6"
Htd SF: 3,663
Unhtd SF: 5,009
-
Template Override Active

14-1087 HOUSE PLAN – Beautiful House Plan with CAD Blueprint and Architectural Designs – House plan details
$2,470.56 Original price was: $2,470.56.$1,254.99Current price is: $1,254.99.
SALE!$1,254.99
Width: 89'-0"
Depth: 48'-5"
Htd SF: 4,463
Unhtd SF: 1,762
-
Template Override Active

13-1700 HOUSE PLAN – Elegant House Plan with 4 Bedrooms and Craftsmanship in Design – House plan details
$2,470.56 Original price was: $2,470.56.$1,254.99Current price is: $1,254.99.
SALE!$1,254.99
Width: 52'-2"
Depth: 53'-6"
Htd SF: 2,815
Unhtd SF: 826


