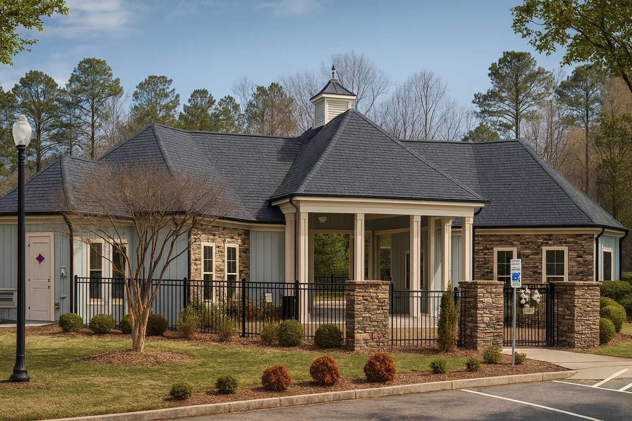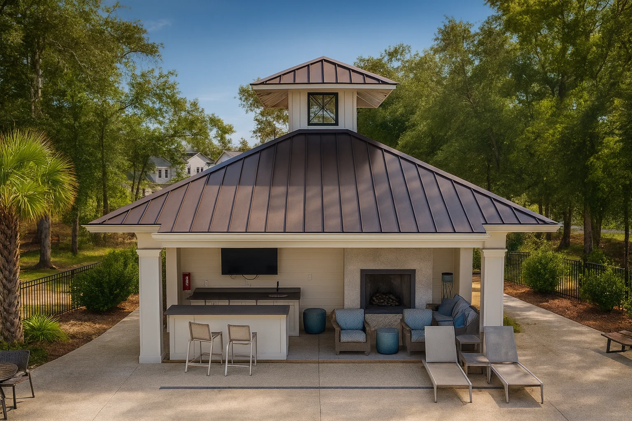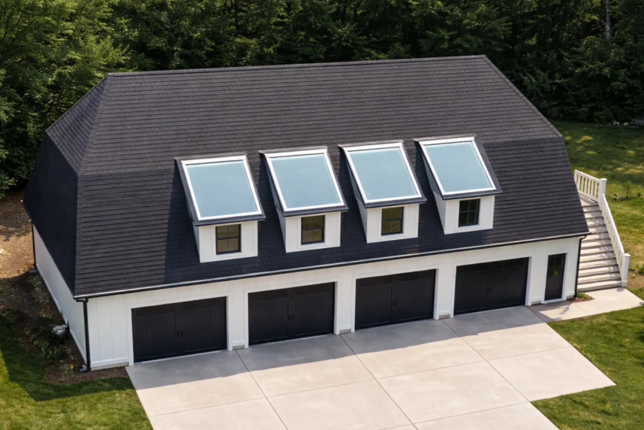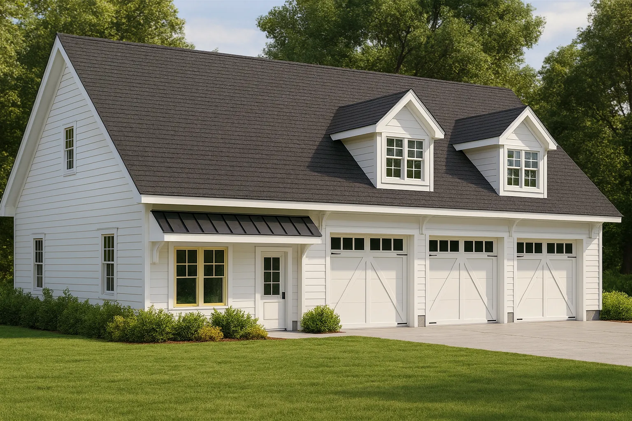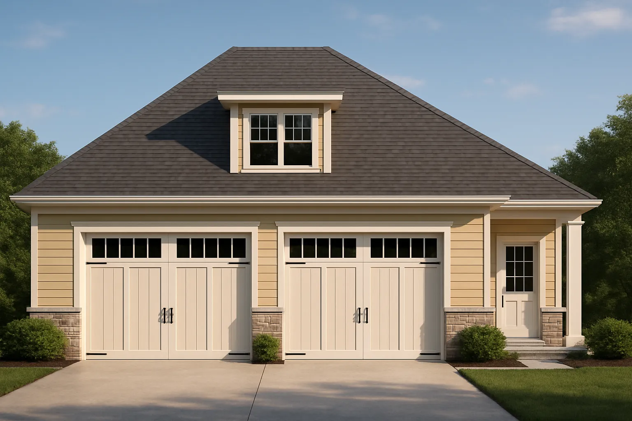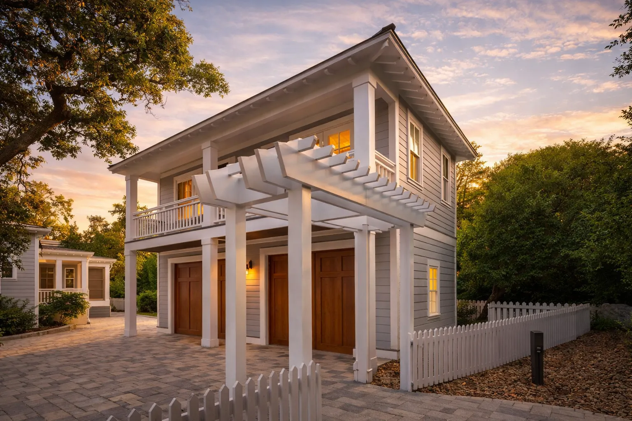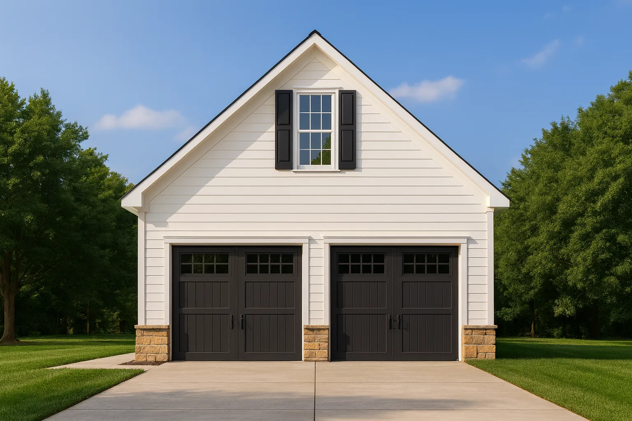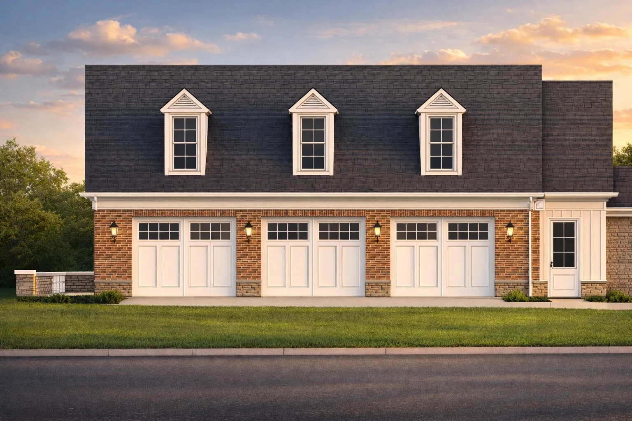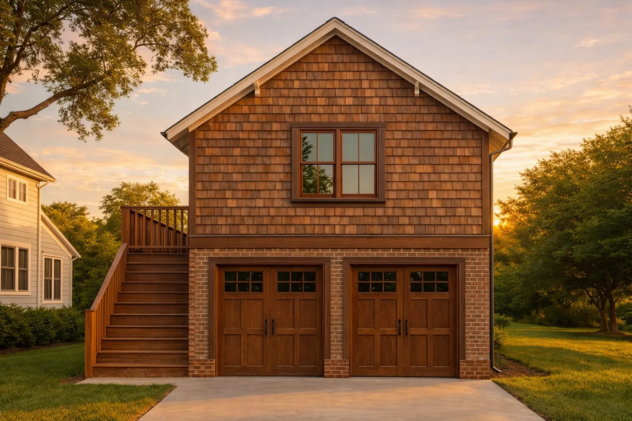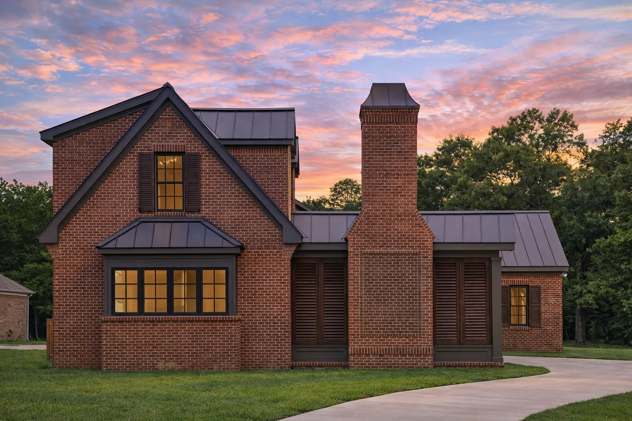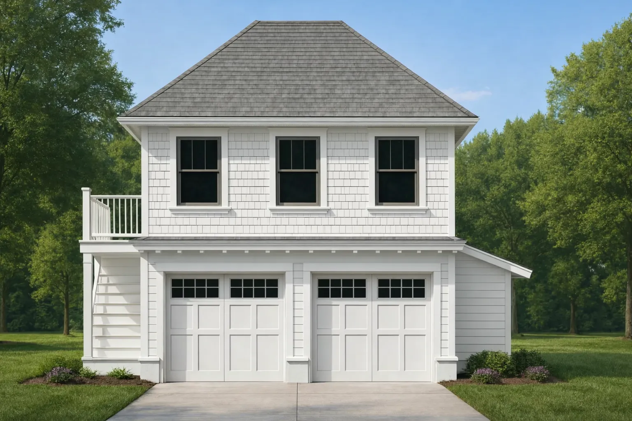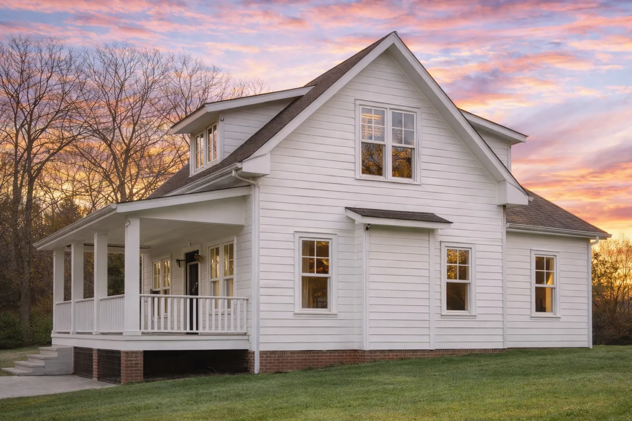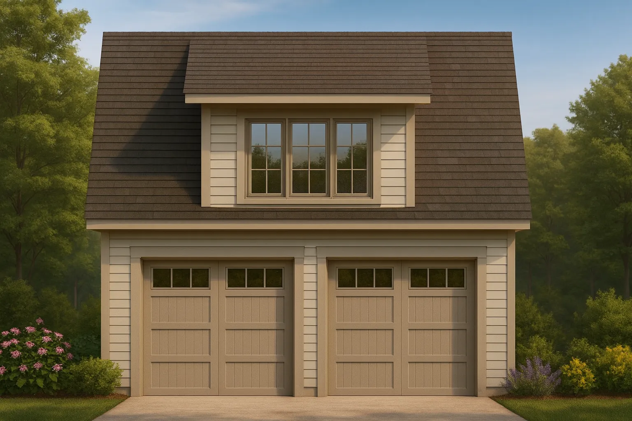Kitchenette
Found 33 House Plans!
-
Template Override Active

19-1954 POOL CLUBHOUSE PLAN – Neoclassical Clubhouse Plan – 0-Bed, 2-Bath, 1,177 SF – House plan details
SALE!$3,096.79Width: 94'-8"
Depth: 34'-6"
Htd SF: 0
Unhtd SF: 3,267
-
Template Override Active

19-2288 POOLHOUSE PLAN – Coastal Pool House Plan – 0-Bed, 2-Bath, 633 SF – House plan details
SALE!$351.99Width: 25'-2"
Depth: 25'-2"
Htd SF: 0
Unhtd SF: 633
-
Template Override Active

18-1487 GARAGE PLAN – Modern Farmhouse Garage Plan – 1-Bed, 1-Bath, 1,200 SF – House plan details
SALE!$1,134.99Width: 50'-0"
Depth: 65'-0"
Htd SF: 0
Unhtd SF: 3,250
-
Template Override Active

13-1065 GARAGE PLAN – Modern Farmhouse Home Plan – 0-Bed, 0-Bath, 0 SF – House plan details
SALE!$1,254.99Width: 54'-0"
Depth: 40'-0"
Htd SF: 2,182
Unhtd SF: 132
-
Template Override Active

11-1590 GUESTHOUSE – Cape Cod Garage Plan – 0-Bed, 0-Bath, 720 SF – House plan details
SALE!$1,134.99Width: 33'-9"
Depth: 29'-7"
Htd SF: 1,563
Unhtd SF: 1,151
-
Template Override Active

20-1560 HOUSE PLAN – Traditional Suburban House Plan – 3-Bed, 2-Bath, 1,600 SF – House plan details
SALE!$534.99Width: 28'-1"
Depth: 25'-8"
Htd SF: 606
Unhtd SF: 647
-
Template Override Active

20-1125 GARAGE PLAN -Coastal Traditional House Plan – 1-Bed, 1-Bath, 429 SF – House plan details
SALE!$534.99Width: 22'-0"
Depth: 19'-0"
Htd SF: 429
Unhtd SF: 748
-
Template Override Active

20-1037 GARAGE PLAN -Carriage House Plan – 0-Bed, 0-Bath, 0 SF – House plan details
SALE!$534.99Width: 22'-0"
Depth: 26'-0"
Htd SF: 0
Unhtd SF: 572
-
Template Override Active

19-1688 HOUSE PLAN -Traditional Colonial House Plan – 3-Bed, 2-Bath, 2,000 SF – House plan details
SALE!$1,134.99Width: 50'-0"
Depth: 27'-0"
Htd SF: 820
Unhtd SF: 1,466
-
Template Override Active

18-2163 GOLF CART PLAN-Carriage House Plan – 0-Bed, 1-Bath, 900 SF – House plan details
SALE!$534.99Width: 22'-4"
Depth: 22'-0"
Htd SF: 288
Unhtd SF: 446
-
Template Override Active

18-1351 POOL HOUSE -Tudor Revival Home Plan – 3-Bed, 2.5-Bath, 2,100 SF – House plan details
SALE!$351.99Width: 38'-10"
Depth: 33'-10"
Htd SF: 1,014
Unhtd SF: 471
-
Template Override Active

17-1008 GARAGE PLAN – Colonial House Plan – 1-Bed, 1-Bath, 450 SF – House plan details
SALE!$351.99Width: 26'-0"
Depth: 13'-0"
Htd SF: 154
Unhtd SF: 338
-
Template Override Active

16-1413 GARAGE PLAN – Traditional Home Plan – 1-Bed, 1-Bath, 508 SF – House plan details
SALE!$534.99Width: 26'-0"
Depth: 23'-4"
Htd SF: 508
Unhtd SF: 601
-
Template Override Active

14-1666 HOUSE PLAN – Cape Cod House Plan – 3-Bed, 2-Bath, 1,600 SF – House plan details
SALE!$1,454.99Width: 15'-6"
Depth: 40'-0"
Htd SF: 620
Unhtd SF: 360
-
Template Override Active

14-1504 GARAGE PLAN – Colonial Revival House Plan – 0-Bed, 1-Bath, 423 SF – House plan details
SALE!$534.99Width: 22'-0"
Depth: 23'-0"
Htd SF: 423
Unhtd SF: 506
Recent Posts
- 5 Must-Have Features for Modern Family Homes (With Floor Plans to Match)
- Top 10 Most Popular House Styles in 2026— From Modern Farmhouse to Contemporary Craftsman
- Home Design Trends 2026 – What Architects & Builders Love
- 10 Emerging Architectural Styles to Watch in 2026 | Future Home Design Trends
- Modern vs. Traditional Homes in 2026: Which Style Leads the Market?



