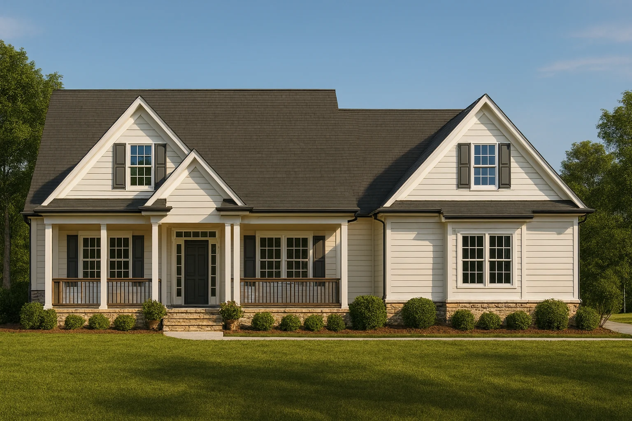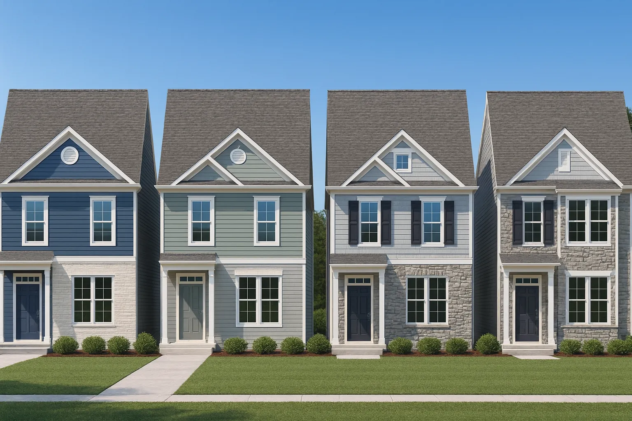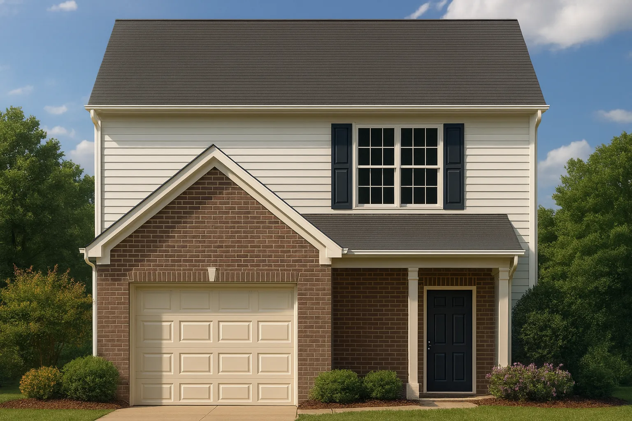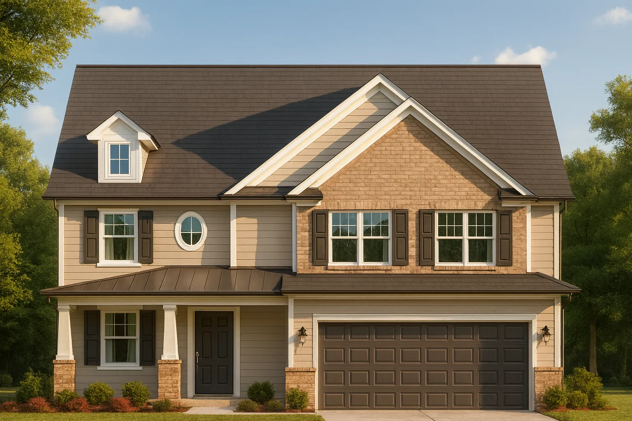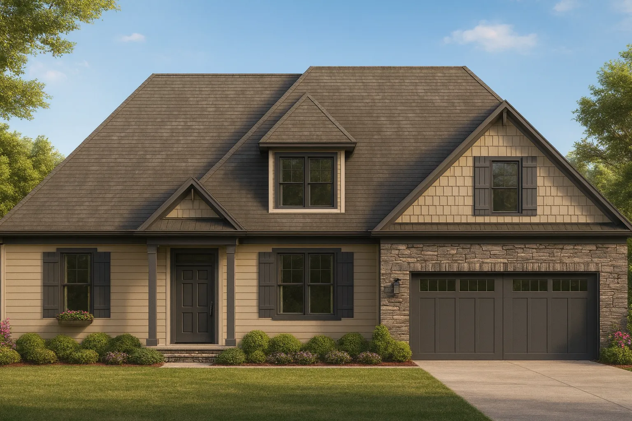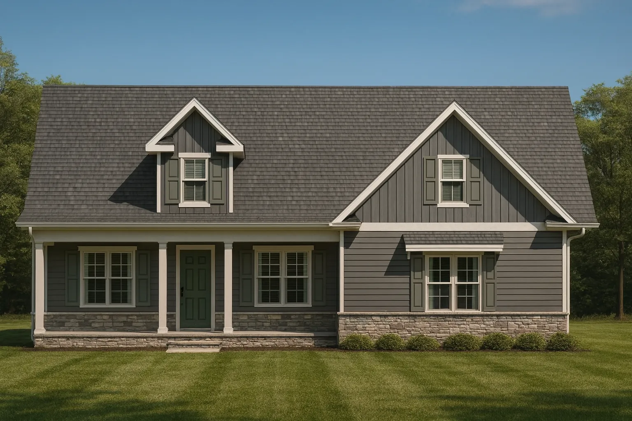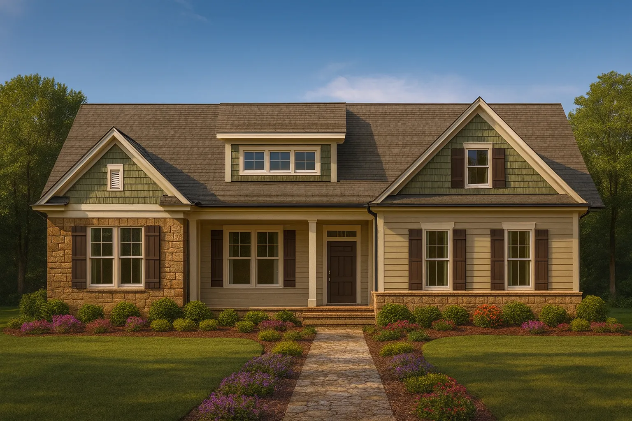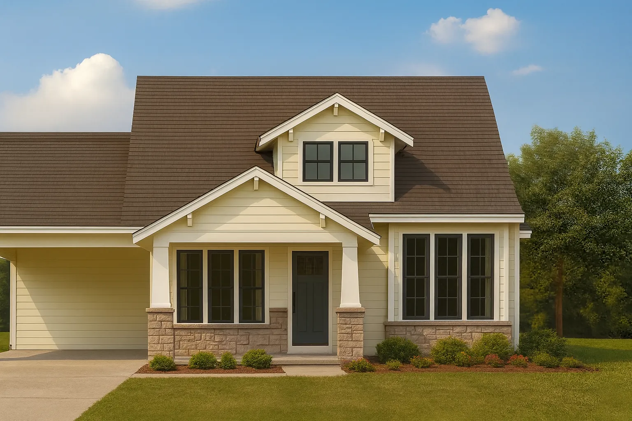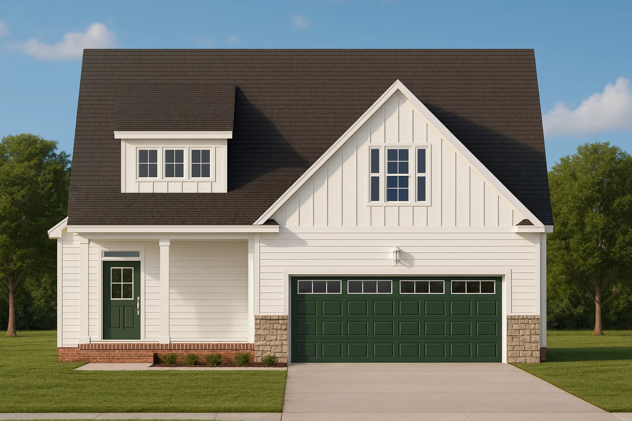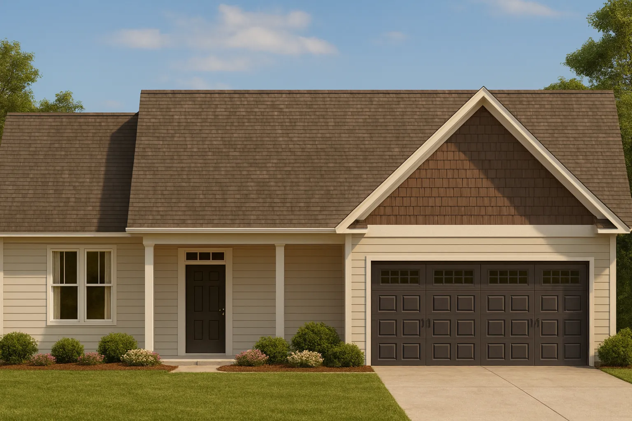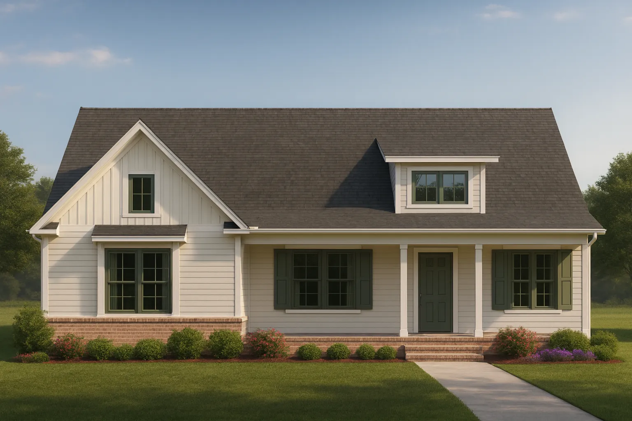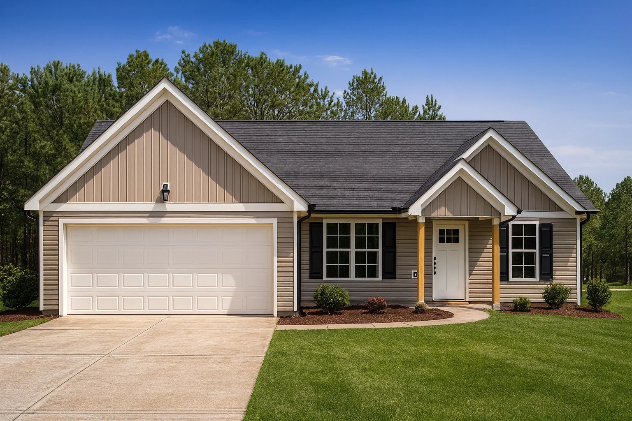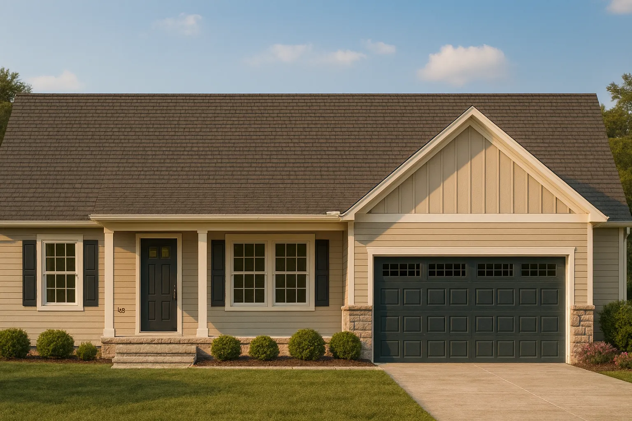Home / Product Kitchen Features / Walk-in Pantry / Page 36
Actively Updated Catalog
— Updated with new after-build photos, enhanced plan details, and refined featured images on product pages for 220+ homes in January 2026 .
Found 2,097 House Plans!
Template Override Active
7-2227 HOUSE PLAN – Traditional Farmhouse Plan – 4-Bed, 3-Bath, 2,750 SF – House plan details
SALE! $ 1,254.99
Width: 61'-4"
Depth: 50'-0"
Htd SF: 2,712
Unhtd SF: 970
Template Override Active
7-1947A TOWNHOUSE PLAN – Colonial Home Plan – 3-Bed, 2.5-Bath, 1,850 SF – House plan details
SALE! $ 1,454.99
Width: 19'-8"
Depth: 44'-0"
Htd SF: 1,571
Unhtd SF:
Template Override Active
5-1697 HOUSE PLAN – Traditional Suburban Home Plan – 3-Bed, 2.5-Bath, 1,481 SF – House plan details
SALE! $ 1,454.99
Width: 26'-0"
Depth: 42'-11"
Htd SF: 1,481
Unhtd SF: 305
Template Override Active
5-1240 HOUSE PLAN – Traditional Colonial Home Plan – 4-Bed, 2.5-Bath, 3,000 SF – House plan details
SALE! $ 1,254.99
Width: 37'-0"
Depth: 58'-0"
Htd SF: 3,000
Unhtd SF: 441
Template Override Active
11-1500 HOUSE PLAN – Traditional Craftsman Home Plan – 3-Bed, 2-Bath, 2,200 SF – House plan details
SALE! $ 1,254.99
Width: 56'-0"
Depth: 67'-0"
Htd SF: 2,231
Unhtd SF: 988
Template Override Active
20-2194 HOUSE PLAN -Modern Farmhouse Home Plan – 3-Bed, 2-Bath, 2,050 SF – House plan details
SALE! $ 1,754.99
Width: 53'-0"
Depth: 66'-4"
Htd SF: 2,041
Unhtd SF: 1,163
Template Override Active
20-2167 HOUSE PLAN – Craftsman Home Plan – 3-Bed, 2-Bath, 1,911 SF – House plan details
SALE! $ 1,134.99
Width: 54'-0"
Depth: 60'-0"
Htd SF: 1,911
Unhtd SF: 899
Template Override Active
20-2111 HOUSE PLAN – Traditional Ranch Home Plan – 3-Bed, 2-Bath, 1,850 SF – House plan details
SALE! $ 1,134.99
Width: 43'-3"
Depth: 45'-7"
Htd SF: 1,448
Unhtd SF: 431
Template Override Active
20-1986 HOUSE PLAN – Modern Farmhouse Plan – 3-Bed, 2.5-Bath, 2,150 SF – House plan details
SALE! $ 1,254.99
Width: 41'-0"
Depth: 68'-0"
Htd SF: 2,025
Unhtd SF: 1,349
Template Override Active
20-1985 HOUSE PLAN – Traditional Ranch Home Plan – 3-Bed, 2-Bath, 1,650 SF – House plan details
SALE! $ 1,134.99
Width: 49'-4"
Depth: 65'-0"
Htd SF: 1,628
Unhtd SF: 694
Template Override Active
20-1944 HOUSE PLAN – Modern Farmhouse Home Plan – 3-Bed, 2-Bath, 2,050 SF – House plan details
SALE! $ 1,754.99
Width: 53'-0"
Depth: 66'-4"
Htd SF: 2,041
Unhtd SF: 1,173
Template Override Active
20-1817 HOUSE PLAN – Modern Farmhouse Home Plan – 3-Bed, 2-Bath, 1,850 SF – House plan details
SALE! $ 1,454.99
Width: 46'-7"
Depth: 28'-5"
Htd SF: 1,415
Unhtd SF: 0
Template Override Active
20-1799 HOUSE PLAN -Traditional Ranch Home Plan – 3-Bed, 2-Bath, 1,536 SF – House plan details
SALE! $ 1,134.99
Width: 48'-0"
Depth: 52'-0"
Htd SF: 1,536
Unhtd SF: 441
Template Override Active
20-1711 HOUSE PLAN – Traditional Ranch Home Plan – 3-Bed, 2-Bath, 1,720 SF – House plan details
SALE! $ 1,134.99
Width: 48'-0"
Depth: 52'-0"
Htd SF: 1,536
Unhtd SF: 611
Template Override Active
20-1708 HOUSE PLAN -Traditional Ranch Home Plan – 3-Bed, 2-Bath, 1,536 SF – House plan details
SALE! $ 1,454.99
Width: 48'-0"
Depth: 52'-0"
Htd SF: 1,536
Unhtd SF: 441
















