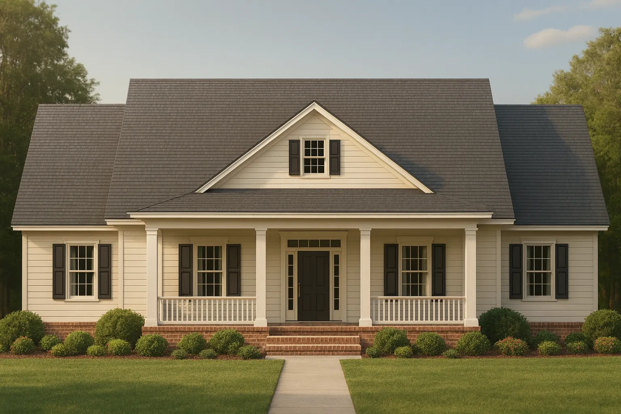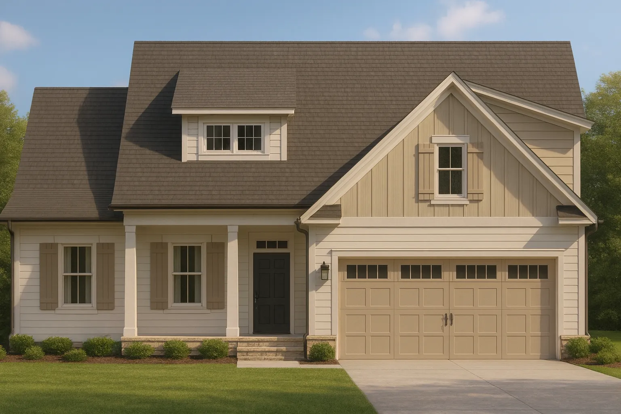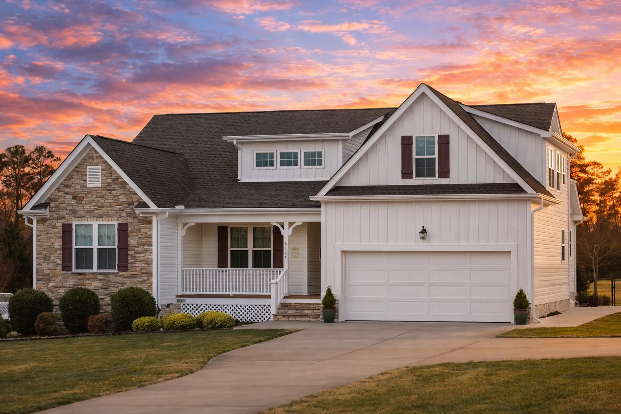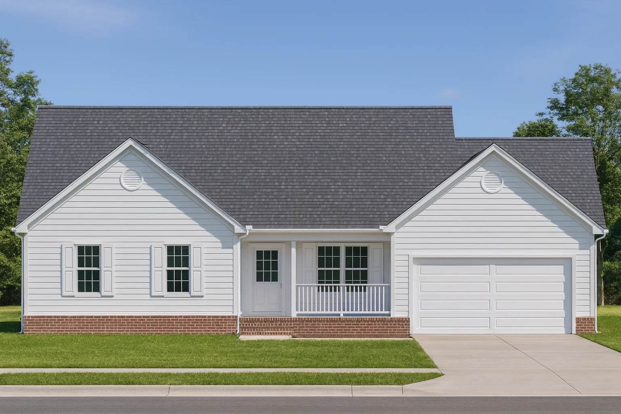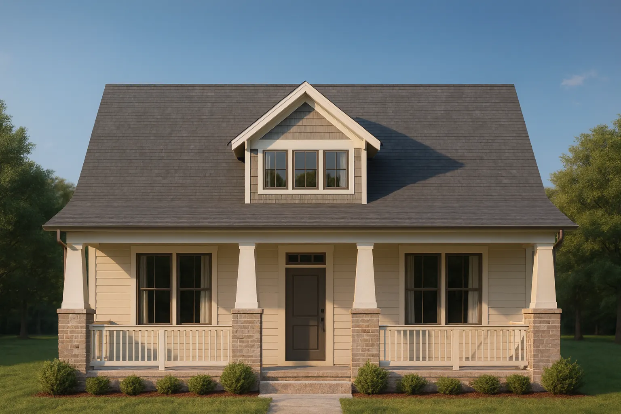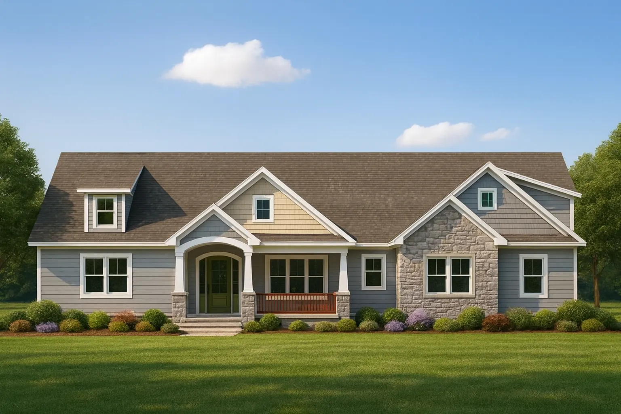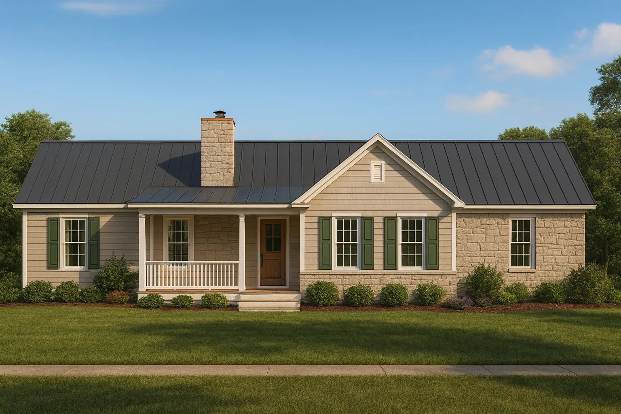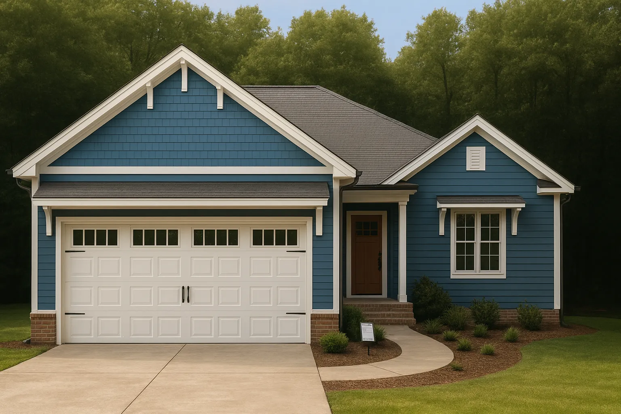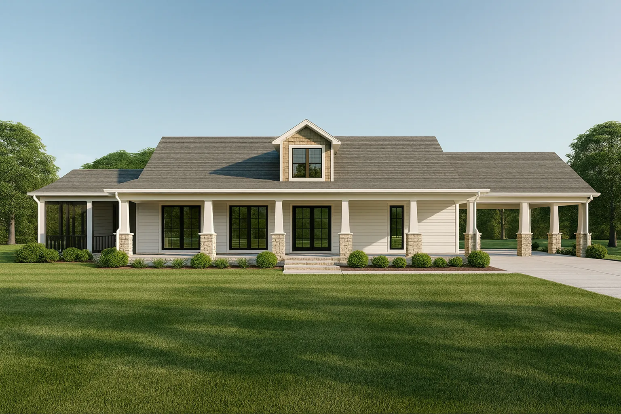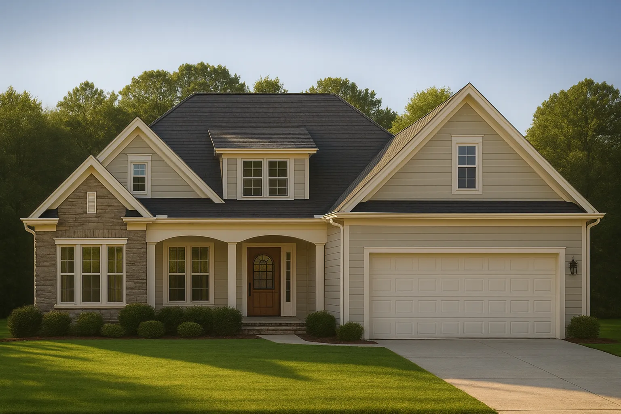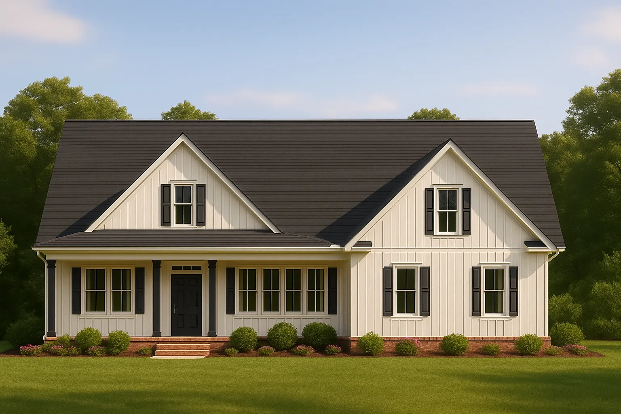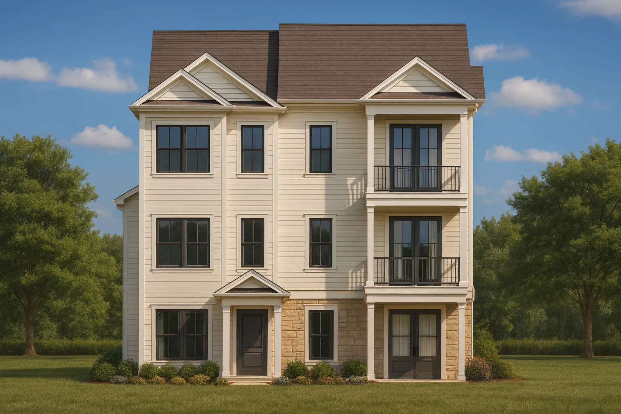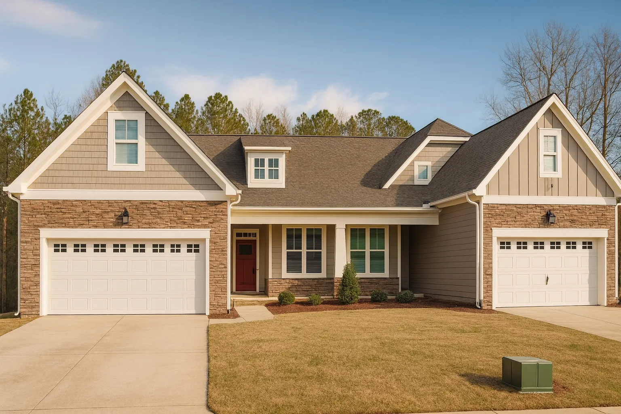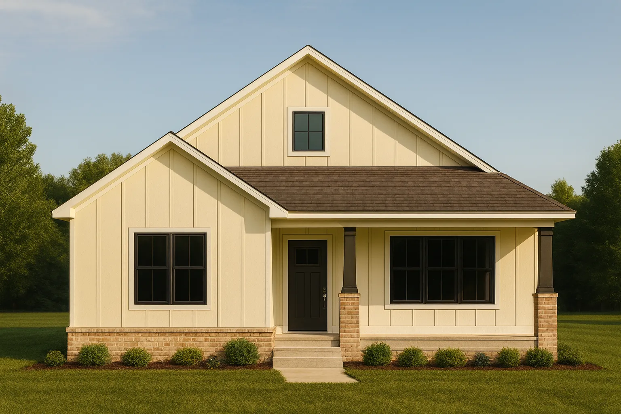Home / Product Kitchen Features / Walk-in Pantry / Page 39
Actively Updated Catalog
— Updated with new after-build photos, enhanced plan details, and refined featured images on product pages for 220+ homes in January 2026 .
Found 2,097 House Plans!
Template Override Active
17-1954 HOUSE PLAN – Coastal Home Plan – 3-Bed, 2-Bath, 1,600 SF – House plan details
SALE! $ 1,134.99
Width: 36'-0"
Depth: 40'-4"
Htd SF: 1,390
Unhtd SF: 1,296
Template Override Active
17-1765 HOUSE PLAN – Southern Farmhouse Home Plan – 3-Bed, 2-Bath, 1,636 SF – House plan details
SALE! $ 1,134.99
Width: 55'-0"
Depth: 54'-10"
Htd SF: 1,636
Unhtd SF: 948
Template Override Active
17-1295 HOUSE PLAN – Modern Farmhouse Plan – 3-Bed, 2-Bath, 2,000 SF – House plan details
SALE! $ 1,254.99
Width: 46'-0"
Depth: 56'-0"
Htd SF: 2,021
Unhtd SF: 641
Template Override Active
17-1015 HOUSE PLAN – Modern Farmhouse Home Plan – 4-Bed, 3-Bath, 2,600 SF – House plan details
SALE! $ 1,754.99
Width: 54'-0"
Depth: 62'-0"
Htd SF: 1,958
Unhtd SF: 1,476
Template Override Active
16-1730 HOUSE PLAN – Modern Farmhouse Home Plan – 3-Bed, 2-Bath, 1,600 SF – House plan details
SALE! $ 1,134.99
Width: 55'-8"
Depth: 40'-8"
Htd SF: 1,730
Unhtd SF: 460
Template Override Active
16-1692 HOUSE PLAN – Traditional Cottage Home Plan – 3-Bed, 2-Bath, 1,600 SF – House plan details
SALE! $ 1,454.99
Width: 36'-8"
Depth: 61'-8"
Htd SF: 1,751
Unhtd SF: 375
Template Override Active
16-1545 HOUSE PLAN – Ranch Home Plan – 3-Bed, 2-Bath, 2,391 SF – House plan details
SALE! $ 1,554.21
Width: 65'-6"
Depth: 73'-2"
Htd SF: 2,391
Unhtd SF: 1,781
Template Override Active
16-1512 HOUSE PLAN – Traditional Ranch Home Plan – 3-Bed, 2-Bath, 1,710 SF – House plan details
SALE! $ 1,454.99
Width: 54'-4"
Depth: 29'-9"
Htd SF: 1,710
Unhtd SF:
Template Override Active
16-1509 HOUSE PLAN -Craftsman Ranch House Plan – 3-Bed, 2-Bath, 1638 SF – House plan details
SALE! $ 1,754.99
Width: 50'-0"
Depth: 60'-0"
Htd SF: 1,638
Unhtd SF: 1,647
Template Override Active
16-1450 HOUSE PLAN – Southern Farmhouse Home Plan – 3-Bed, 2-Bath, 1,850 SF – House plan details
SALE! $ 1,254.99
Width: 51'-2"
Depth: 37'-0"
Htd SF: 2,181
Unhtd SF: 1,115
Template Override Active
16-1419 HOUSE PLAN – New American Home Plan – 3-Bed, 2-Bath, 2,000 SF – House plan details
SALE! $ 1,254.99
Width: 59'-2"
Depth: 67'-8"
Htd SF: 2,018
Unhtd SF: 1,272
Template Override Active
16-1378 HOUSE PLAN – Modern Farmhouse Home Plan – 3-Bed, 2-Bath, 2,121 SF – House plan details
SALE! $ 1,254.99
Width: 56'-0"
Depth: 61'-0"
Htd SF: 2,121
Unhtd SF: 986
Template Override Active
16-1338 DUPLEX PLAN – Modern Traditional Home Plan – 4-Bed, 3-Bath, 2,800 SF – House plan details
SALE! $ 1,454.99
Width: 36'-0"
Depth: 50'-0"
Htd SF: 3,808
Unhtd SF: 1,608
Template Override Active
16-1064 DUPLEX PLAN – Traditional Ranch Craftsman Duplex Plan | 4 Bed 4 Bath 2,642 Sq Ft – House plan details
SALE! $ 1,454.99
Width: 69'-4"
Depth: 76'-0"
Htd SF: 2,634
Unhtd SF: 748
Template Override Active
16-1048 HOUSE PLAN – Modern Farmhouse Home Plan – 3-Bed, 2-Bath, 1,450 SF – House plan details
SALE! $ 1,134.99
Width: 38'-6"
Depth: 76'-2"
Htd SF: 1,637
Unhtd SF: 904


















