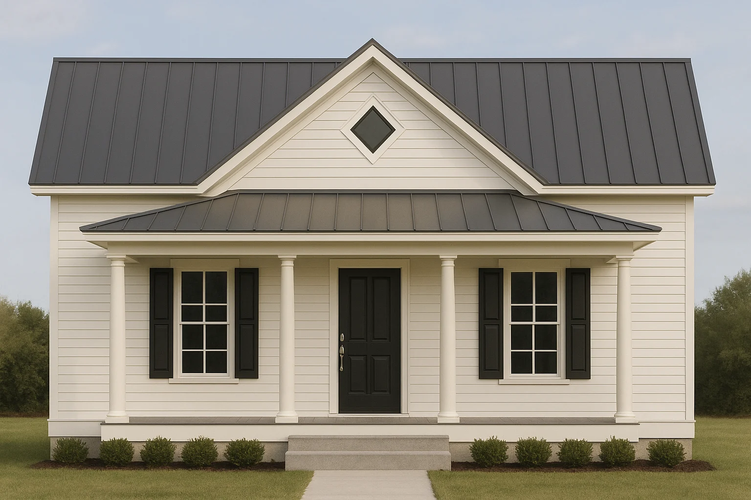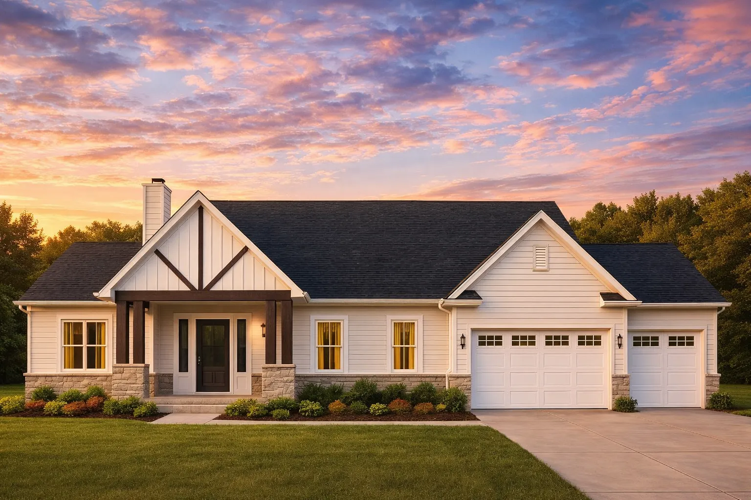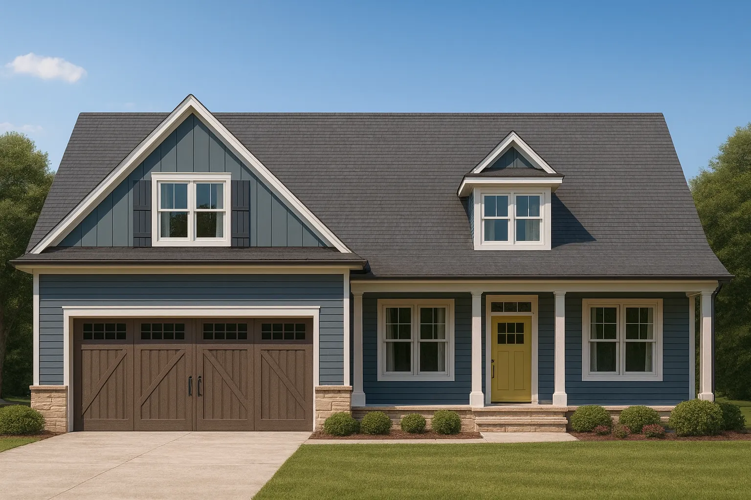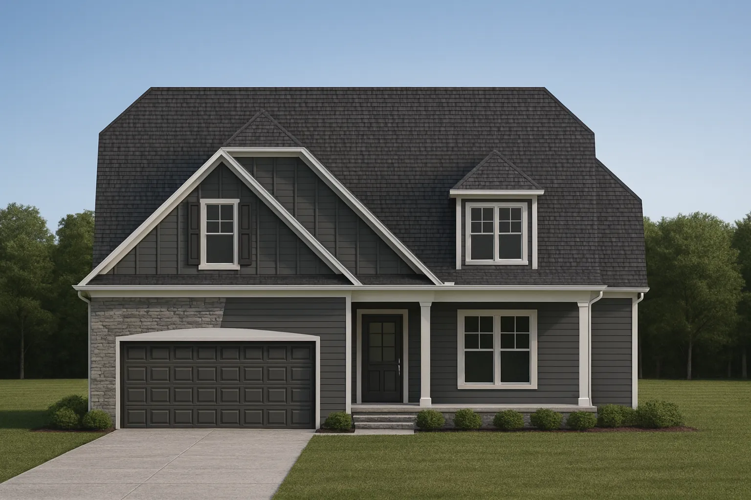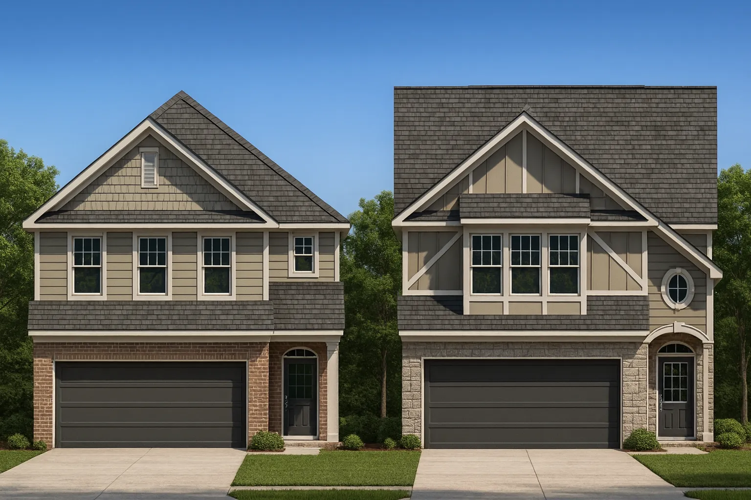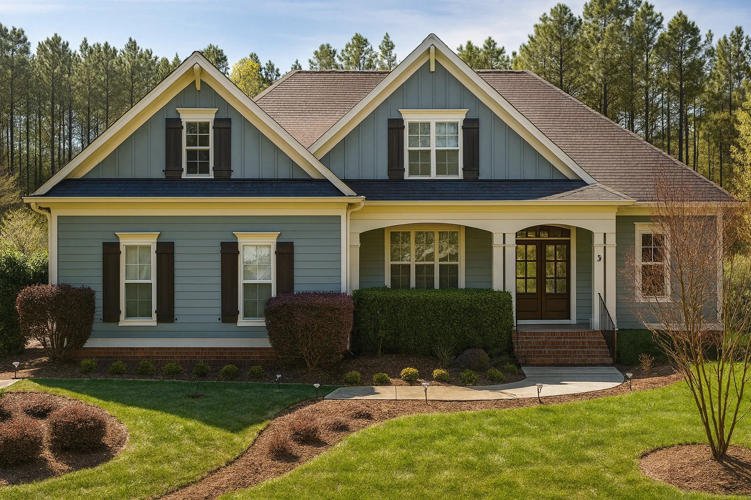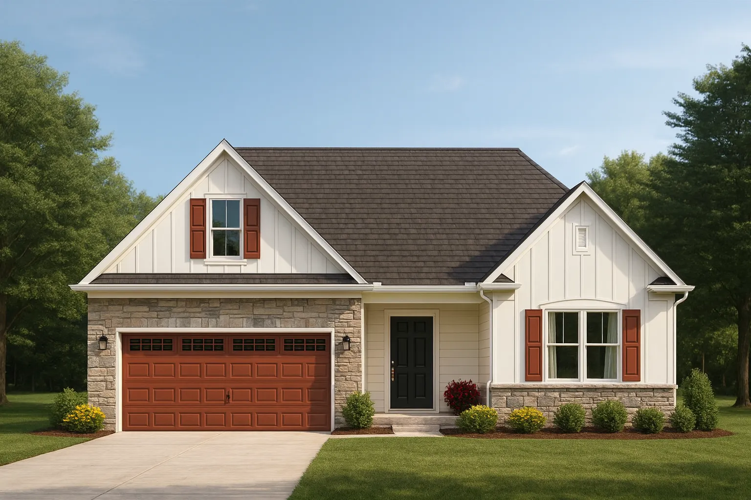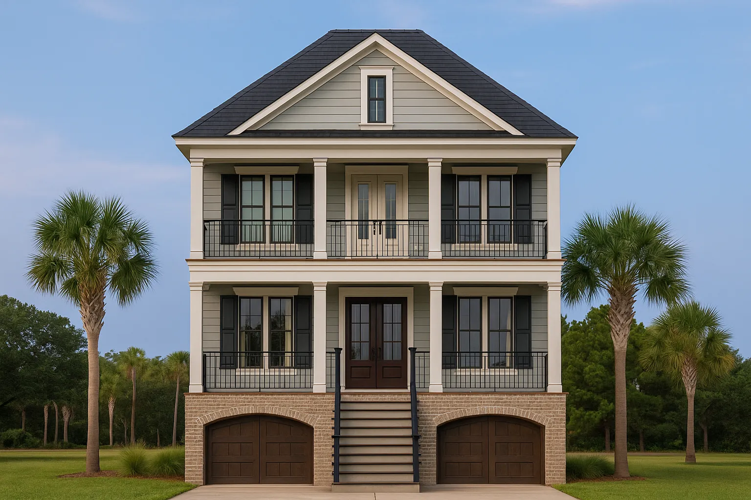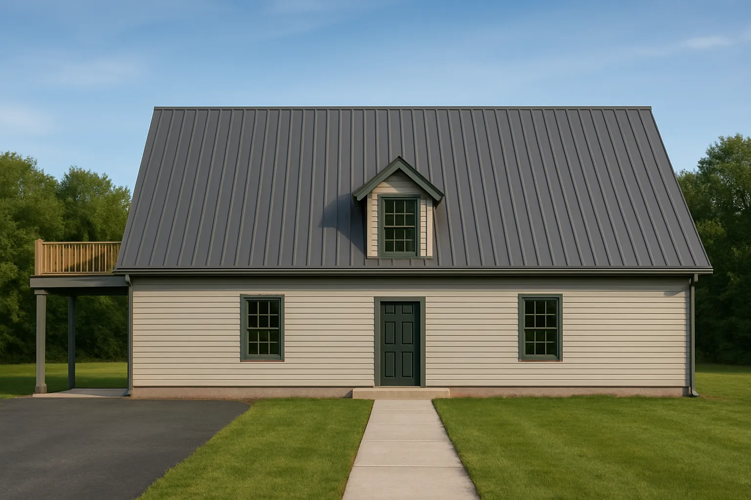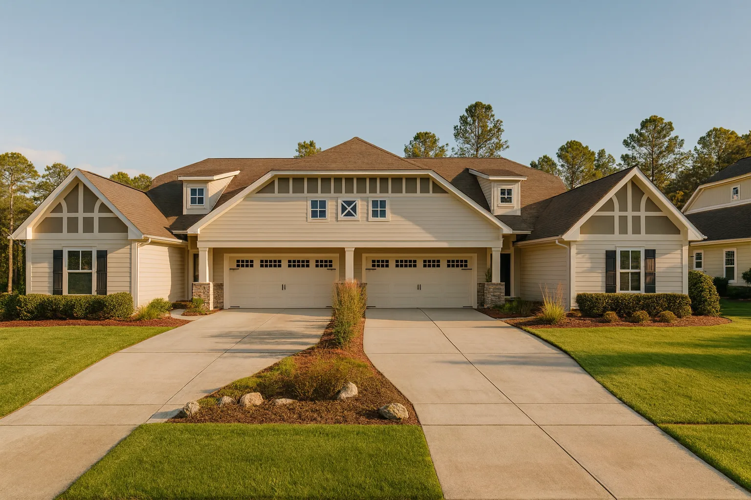Actively Updated Catalog
— January 2026 updates across 400+ homes, including refined images and unified primary architectural styles.
Found 2,097 House Plans!
-
Template Override Active

13-1365 HOUSE PLAN – American Cottage House Plan – 2-Bed, 2-Bath, 1,000 SF – House plan details
SALE!$1,134.99
Width: 33'-0"
Depth: 64'-0"
Htd SF: 1,625
Unhtd SF:
-
Template Override Active

13-1308 HOUSE PLAN – Modern Farmhouse Home Plan – 3-Bed, 2-Bath, 1,960 SF – House plan details
SALE!$1,134.99
Width: 56'-11"
Depth: 65'-8"
Htd SF: 1,960
Unhtd SF:
-
Template Override Active

13-1194 HOUSE PLAN – Traditional Craftsman House Plan – 3-Bed, 2-Bath, 2,984 SF – House plan details
SALE!$1,454.99
Width: 59' 2.5"
Depth: 51' 2"
Htd SF: 2,984
Unhtd SF: 1,281
-
Template Override Active

12-3333 HOUSE PLAN – Traditional Home Plan – 3-Bed, 2-Bath, 2,000 SF – House plan details
SALE!$1,454.99
Width: 49'-0"
Depth: 58'-8"
Htd SF: 2,006
Unhtd SF: 815
-
Template Override Active

12-2736 HOUSE PLAN – Modern Farmhouse Home Plan – 3-Bed, 2-Bath, 2,000 SF – House plan details
SALE!$1,254.99
Width: 44'-6"
Depth: 68'-0"
Htd SF: 2,454
Unhtd SF: 790
-
Template Override Active

12-2576 HOUSE PLAN – Traditional Home Plan – 3-Bed, 2-Bath, 1,350 SF – House plan details
SALE!$1,134.99
Width: 30'-0"
Depth: 55'-4"
Htd SF: 1,290
Unhtd SF: 181
-
Template Override Active

12-2567 HOUSE PLAN – Modern Farmhouse Home Plan – 3-Bed, 2-Bath, 2,300 SF – House plan details
SALE!$1,254.99
Width: 40'-0"
Depth: 55'-2"
Htd SF: 2,315
Unhtd SF: 453
-
Template Override Active

12-2508 HOUSE PLAN – Traditional Home Plan – 3-Bed, 2-Bath, 2,000 SF – House plan details
SALE!$1,454.99
Width: 28'-0"
Depth: 53'-4"
Htd SF: 2,241
Unhtd SF: 447
-
Template Override Active

12-2328 HOUSE PLAN -Traditional Ranch Home Plan – 3-Bed, 2-Bath, 2,180 SF – House plan details
SALE!$1,254.99
Width: 55'-4"
Depth: 81'-0"
Htd SF: 2,328
Unhtd SF: 660
-
Template Override Active

12-2321 HOUSE PLAN -Traditional Farmhouse Home Plan – 3-Bed, 2-Bath, 2,450 SF – House plan details
SALE!$1,454.99
Width: 57'-8"
Depth: 51'-8"
Htd SF: 2,595
Unhtd SF: 1,206
-
Template Override Active

12-2131 HOUSE PLAN -Modern Farmhouse Home Plan – 3-Bed, 2-Bath, 1,850 SF – House plan details
SALE!$1,454.99
Width: 40'-0"
Depth: 53'-2"
Htd SF: 2,315
Unhtd SF: 912
-
Template Override Active

12-2102 HOUSE PLAN -Charleston House Plan – 4-Bed, 3.5-Bath, 2,850 SF – House plan details
SALE!$1,454.99
Width: 30'-0"
Depth: 69'-4"
Htd SF:
Unhtd SF:
-
Template Override Active

11-2000 HOUSE PLAN – Traditional House Plan – 4-Bed, 2-Bath, 1,686 SF – House plan details
SALE!$1,134.99
Width: 54'-4"
Depth: 35'-0"
Htd SF: 1,686
Unhtd SF: 520
-
Template Override Active

11-1866 HOUSE PLAN – Cape Cod Home Plan – 2-Bed, 1-Bath, 1,100 SF – House plan details
SALE!$1,454.99
Width: 36'-0"
Depth: 50'-0"
Htd SF: 2,202
Unhtd SF: 537
-
Template Override Active

11-1773 HOUSE PLAN -Traditional Craftsman Home Plan – 3-Bed, 2-Bath, 1,608 SF – House plan details
SALE!$1,454.99
Width: 83'-7"
Depth: 68'-0"
Htd SF: 1,608
Unhtd SF: 856















