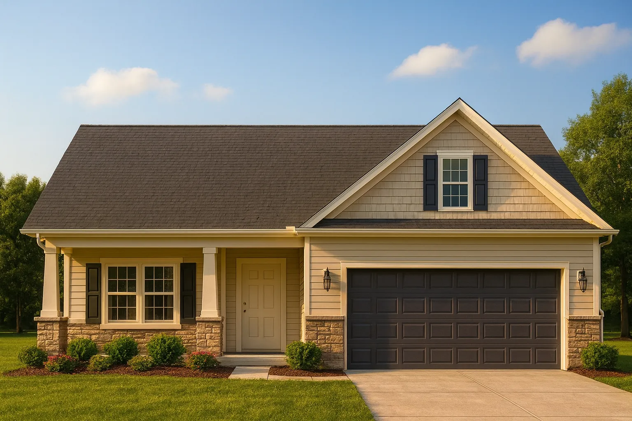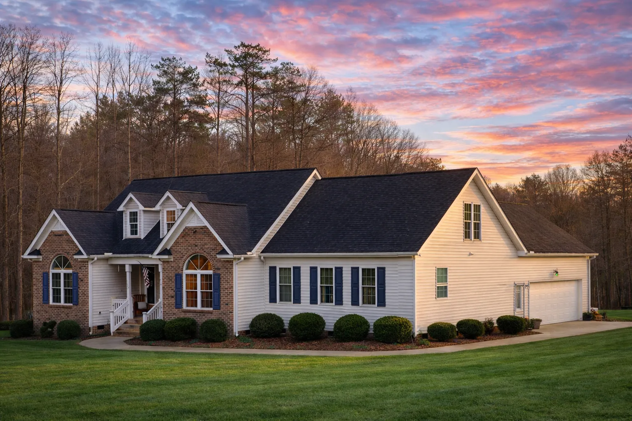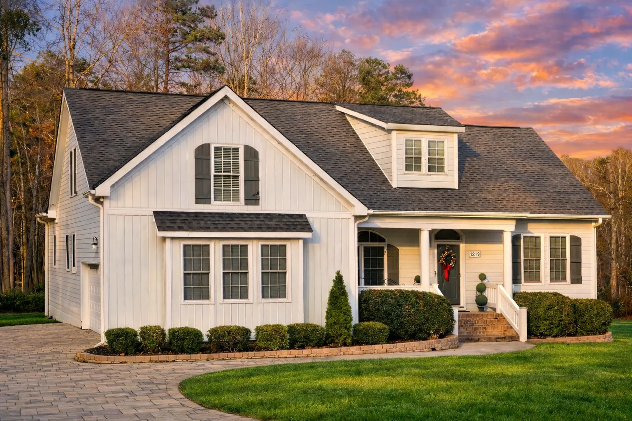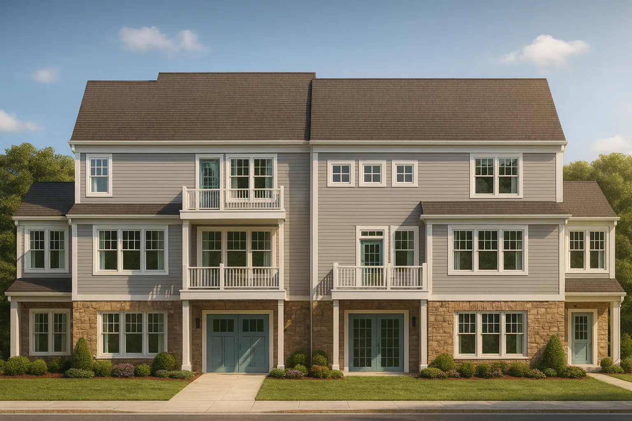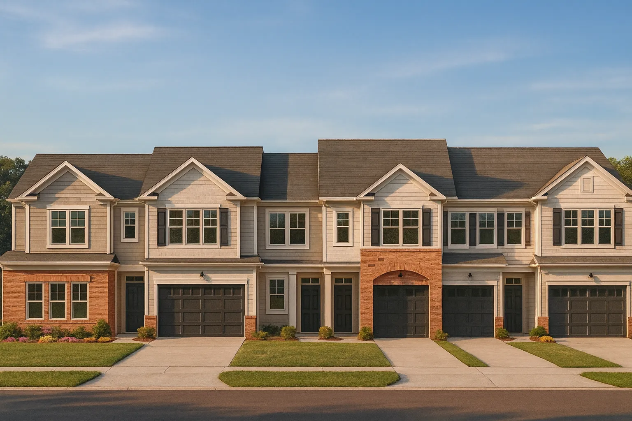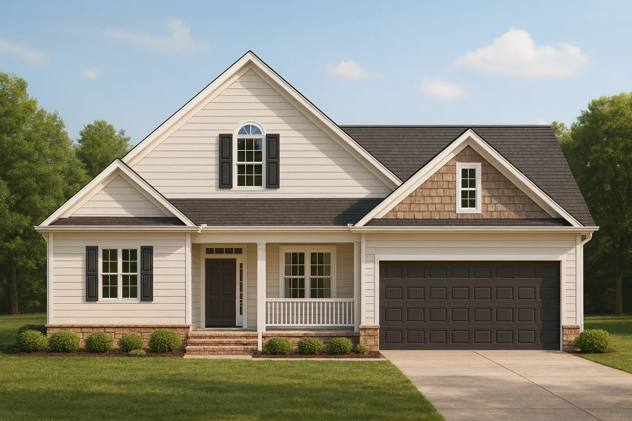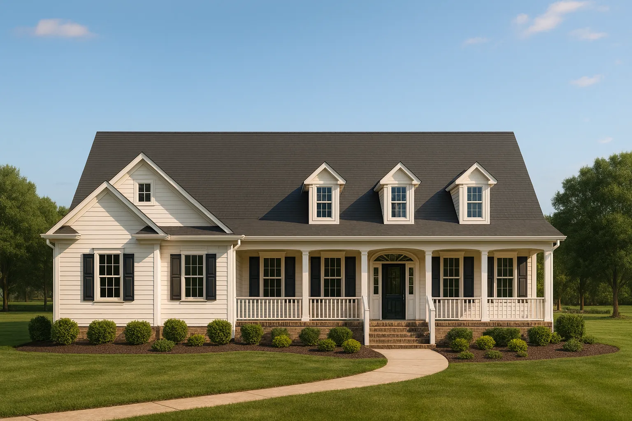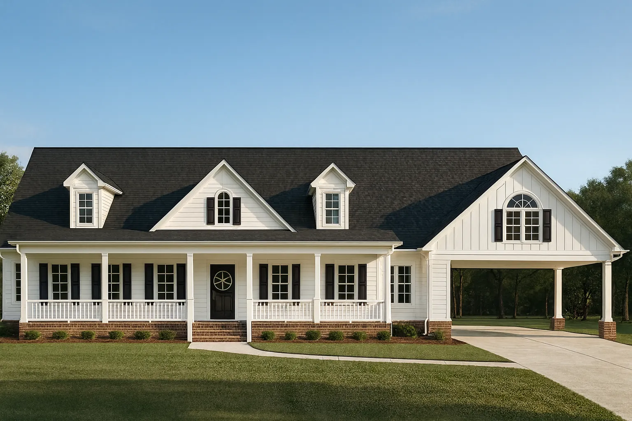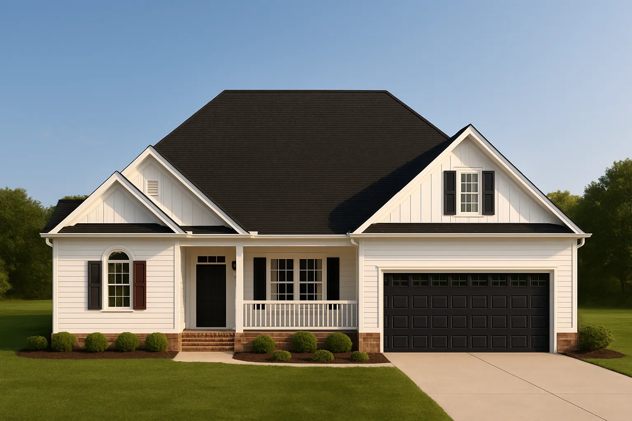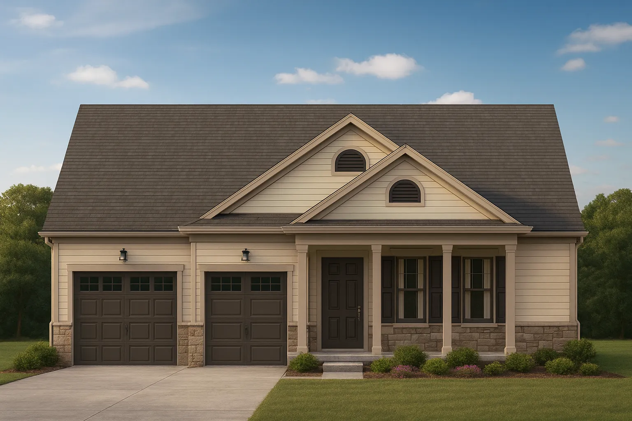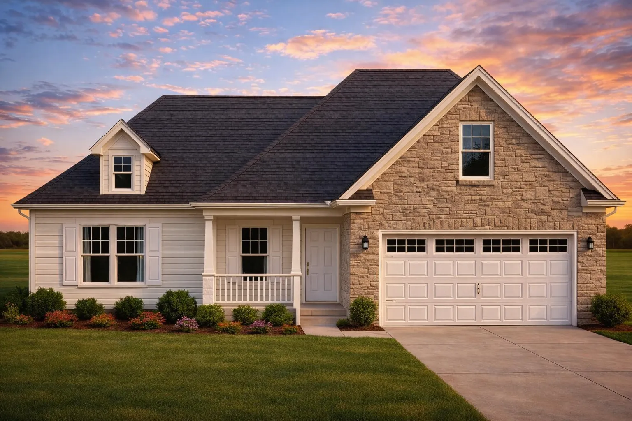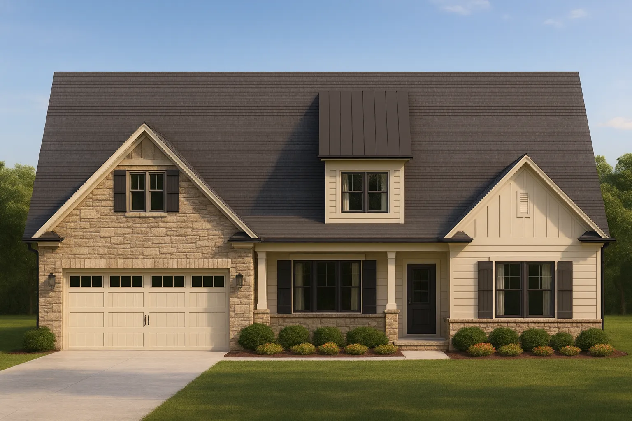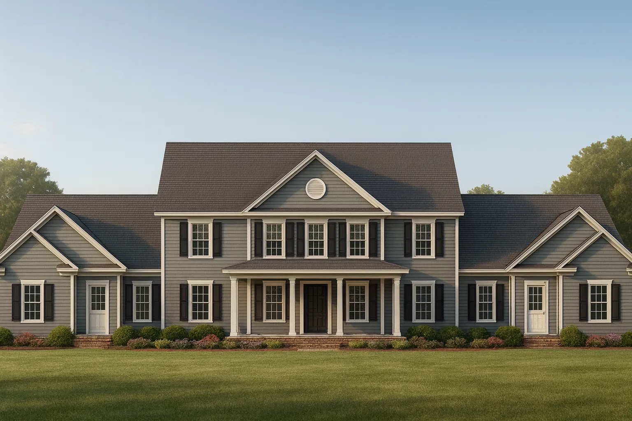Walk-in Pantry
Found 2,094 House Plans!
-

9-1216 HOUSE PLAN – Traditional Ranch House Plan – 3-Bed, 2-Bath, 1600 SF – House plan details
-

9-1210 HOUSE PLAN -Traditional Ranch Home Plan – 3-Bed, 2-Bath, 1,500 SF – House plan details
-

8-1967 HOUSE PLAN – Traditional Colonial Home Plan – 3-Bed, 2-Bath, 1,900 SF – House plan details
-

8-1961 HOUSE PLAN -Modern Farmhouse Home Plan – 3-Bed, 2-Bath, 1,850 SF – House plan details
-

8-1930-10 TOWNHOUSE PLAN -Traditional Home Plan – 3-Bed, 2.5-Bath, 2200 SF – House plan details
-

8-1930-1 TOWNHOUSE PLAN -Traditional Home Plan – 3-Bed, 2.5-Bath, 1,850 SF – House plan details
-

8-1760 HOUSE PLAN -Modern Traditional Home Plan – 3-Bed, 2-Bath, 1,850 SF – House plan details
-

8-1757 HOUSE PLAN -Southern Farmhouse Home Plan – 3-Bed, 2-Bath, 2,200 SF – House plan details
-

8-1686 HOUSE PLAN – Southern Farmhouse Home Plan – 3-Bed, 2-Bath, 2,400 SF – House plan details
-

8-1331 HOUSE PLAN – Modern Farmhouse Home Plan – 3-Bed, 2-Bath, 1,650 SF – House plan details
-

8-1274 HOUSE PLAN -Traditional Ranch Home Plan – 3-Bed, 2-Bath, 1,650 SF – House plan details
-

8-1179 HOUSE PLAN -Traditional Home Plan – 3-Bed, 2-Bath, 2,064 SF – House plan details
-

8-1006 HOUSE PLAN -Traditional Ranch House Plan – 3-Bed, 2-Bath, 1,850 SF – House plan details
-

8-1005 HOUSE PLAN – Modern Farmhouse Home Plan – 3-Bed, 2.5-Bath, 2,250 SF – House plan details
-

8-1333 MULTI-FAMILY PLAN – 4-Unit Colonial Multi-Family Plan – 4-Bed, 3-Bath, 3,386 SF – House plan details




