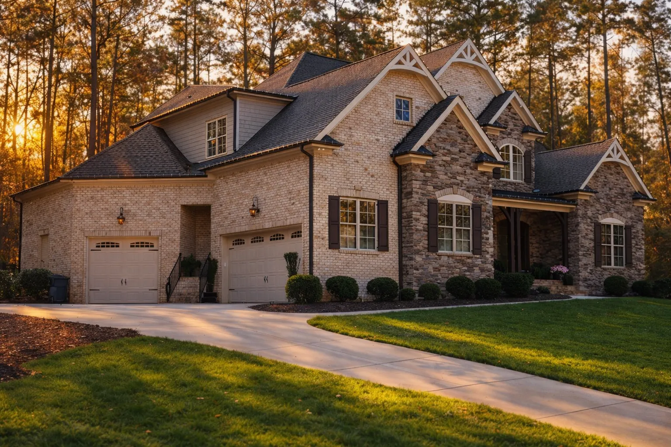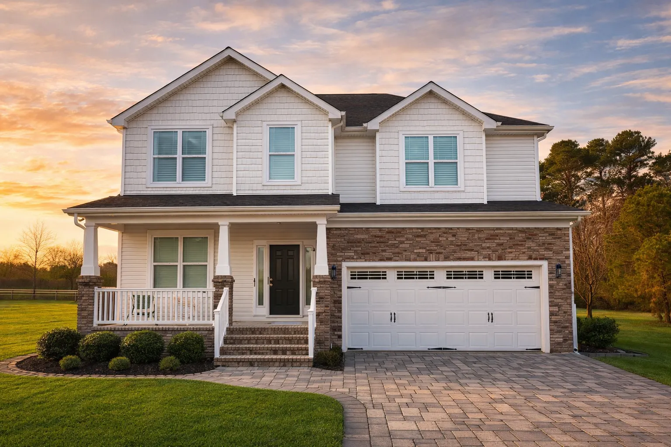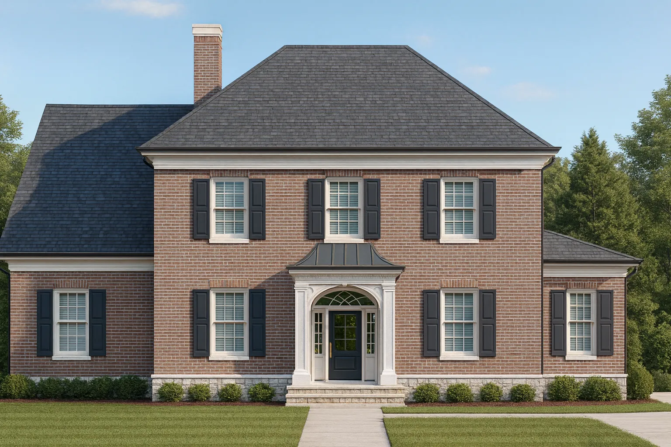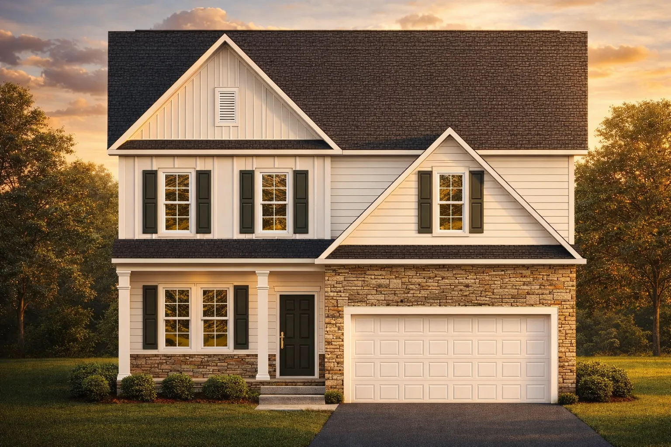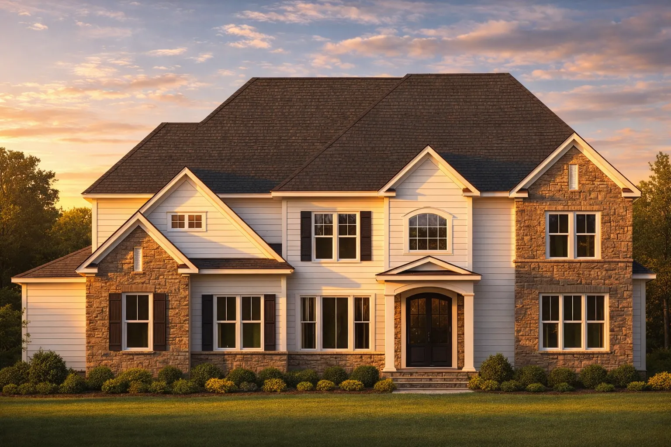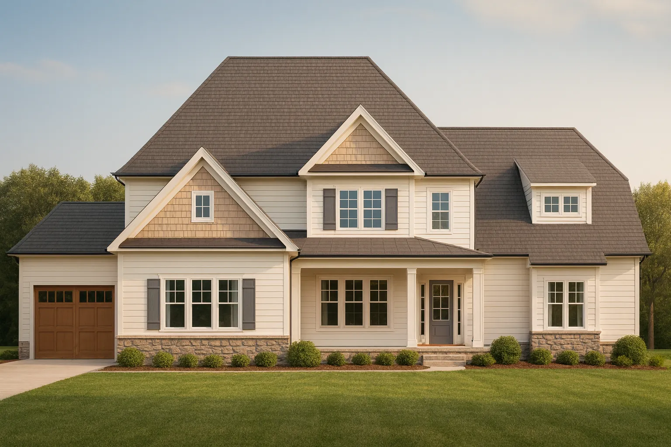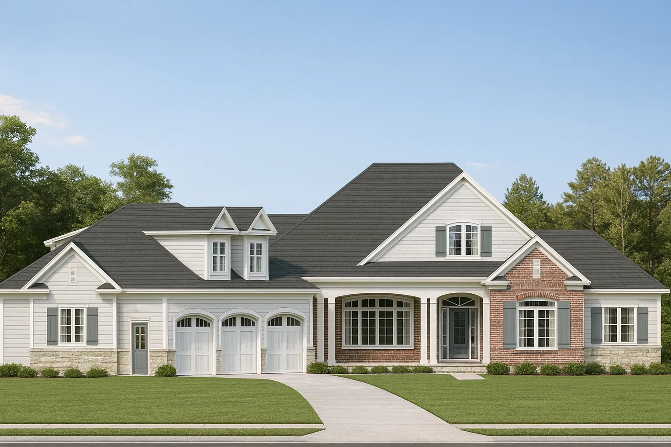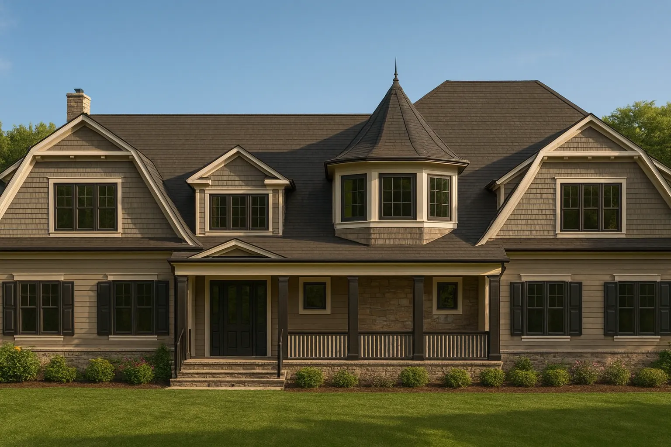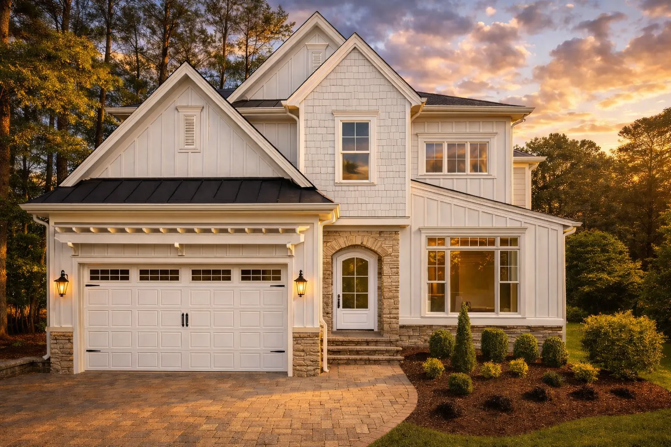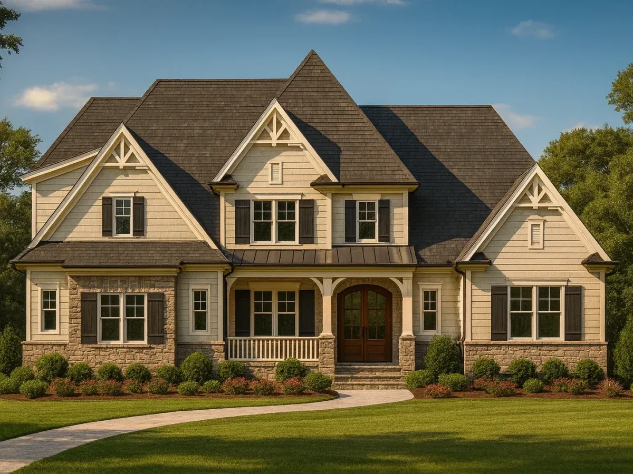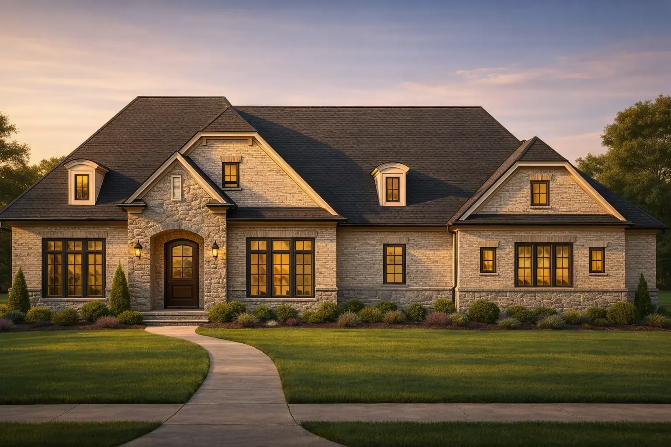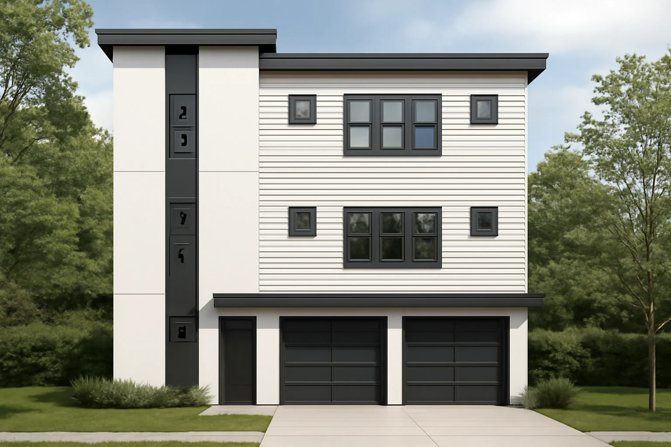Actively Updated Catalog
— January 2026 updates across 400+ homes, including refined images and unified primary architectural styles.
Found 2,094 House Plans!
-
Template Override Active

15-1532 HOUSE PLAN – French Country Home Plan – 4-Bed, 5-Bath, 4,528 SF – House plan details
SALE!$1,754.99
Width: 80'-9"
Depth: 72'-8"
Htd SF: 4,528
Unhtd SF: 1,574
-
Template Override Active

15-1495 HOUSE PLAN – New American House Plan – 3-Bed, 2.5-Bath, 2,337 SF – House plan details
SALE!$1,454.99
Width: 38'-0"
Depth: 52'-0"
Htd SF: 2,337
Unhtd SF: 610
-
Template Override Active

15-1426 House PLAN – Georgian Colonial House Plan – 4-Bed, 3-Bath, 3,200 SF – House plan details
SALE!$1,954.21
Width: 58'-6"
Depth: 59'-8"
Htd SF: 5,916
Unhtd SF: 1,367
-
Template Override Active

15-1411 HOUSE PLAN – Georgian Colonial House Plan – 5-Bed, 4-Bath, 3,611 SF – House plan details
SALE!$1,454.99
Width: 60'-2"
Depth: 86'-4"
Htd SF: 3,611
Unhtd SF: 1,031
-
Template Override Active

15-1243 HOUSE PLAN -New American Home Plan – 4-Bed, 3.5-Bath, 3,200 SF – House plan details
SALE!$1,954.99
Width: 62'-4"
Depth: 100'-1"
Htd SF: 5,052
Unhtd SF: 2,555
-
Template Override Active

15-1171A HOUSE PLAN – New American House Plan – 3-Bed, 2.5-Bath, 2,400 SF – House plan details
SALE!$1,254.99
Width: 36'-0"
Depth: 46'-0"
Htd SF: 2,354
Unhtd SF: 1,128
-
Template Override Active

15-1027 HOUSE PLAN – New American House Plan – 5-Bed, 4-Bath, 3,800 SF – House plan details
SALE!$1,954.21
Width: 73'-0"
Depth: 83'-6"
Htd SF: 5,774
Unhtd SF: 1,322
-
Template Override Active

15-1001 HOUSE PLAN – Modern Farmhouse House Plan – 5-Bed, 4-Bath, 4,282 SF – House plan details
SALE!$1,754.99
Width: 59'-6"
Depth: 63'-0"
Htd SF: 4,282
Unhtd SF: 2,392
-
Template Override Active

14-2171 HOUSE PLAN – Traditional Home Plan – 4-Bed, 3.5-Bath, 2,850 SF – House plan details
SALE!$1,754.99
Width: 73'-6"
Depth: 70'-10"
Htd SF: 4,291
Unhtd SF: 2,168
-
Template Override Active

14-2074 HOUSE PLAN – Traditional Colonial House Plan – 4-Bed, 3-Bath, 2,800 SF – House plan details
SALE!$1,754.99
Width: 90'-2"
Depth: 93'-6"
Htd SF: 4,311
Unhtd SF: 1,474
-
Template Override Active

14-2016 HOUSE PLAN – Shingle Style House Plan – 6-Bed, 5-Bath, 4,693 SF – House plan details
SALE!$1,954.99
Width: 93'-10"
Depth: 48'-0"
Htd SF: 4,693
Unhtd SF: 2,190
-
Template Override Active

14-1991 HOUSE PLAN -Transitional House Plan – 4-Bed, 5-Bath, 4157 SF – House plan details
SALE!$1,754.99
Width: 56'-8"
Depth: 58'-2"
Htd SF: 4,157
Unhtd SF: 500
-
Template Override Active

14-1971 HOUSE PLAN -New American House Plan – 4-Bed, 3.5-Bath, 3,200 SF – House plan details
SALE!$1,954.99
Width: 66'-5"
Depth: 78'-5"
Htd SF: 5,029
Unhtd SF: 611
-
Template Override Active

14-1916 HOUSE PLAN – French Country Home Plan – 4-Bed, 3.5-Bath, 2,950 SF – House plan details
SALE!$1,954.21
Width: 88'-2"
Depth: 60'-9"
Htd SF: 5,021
Unhtd SF: 1,689
-
Template Override Active

14-1853 HOUSE PLAN – Urban Contemporary House Plan – 3-Bed, 3-Bath, 2,150 SF – House plan details
SALE!$1,454.99
Width: 42'-0"
Depth: 45'-10"
Htd SF: 3,882
Unhtd SF: 1,728

















