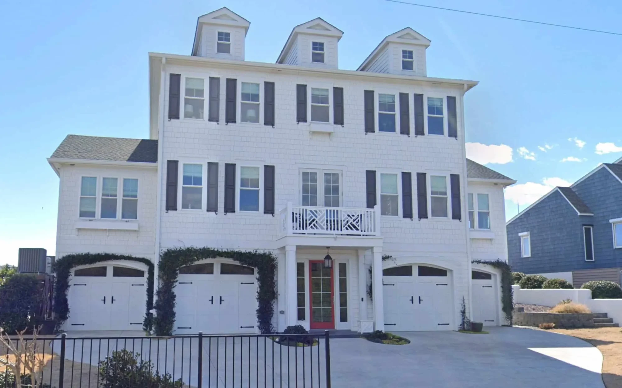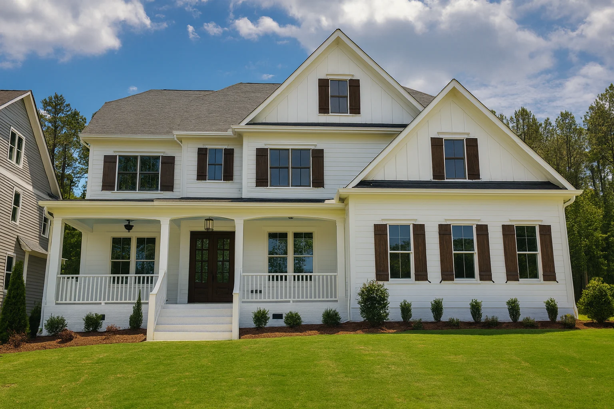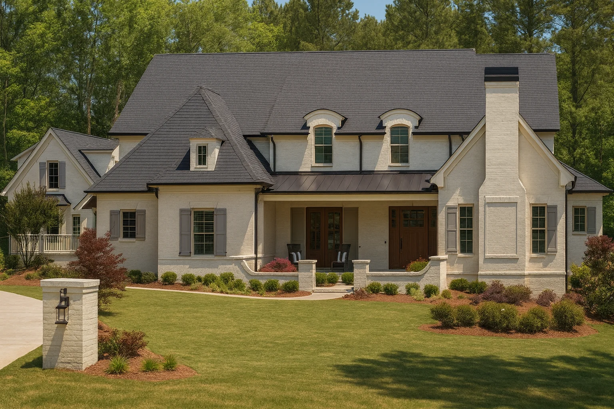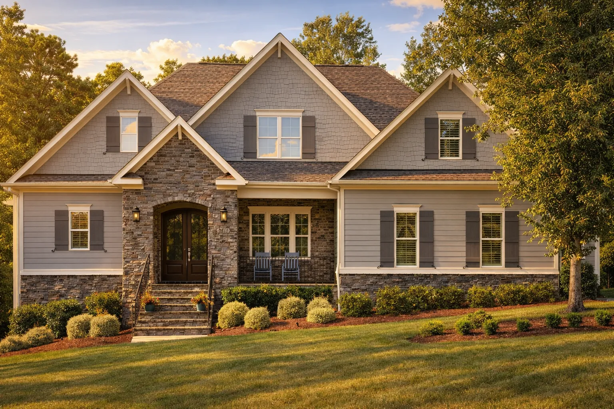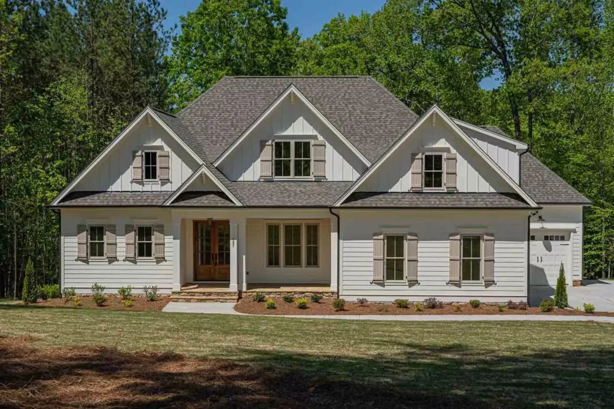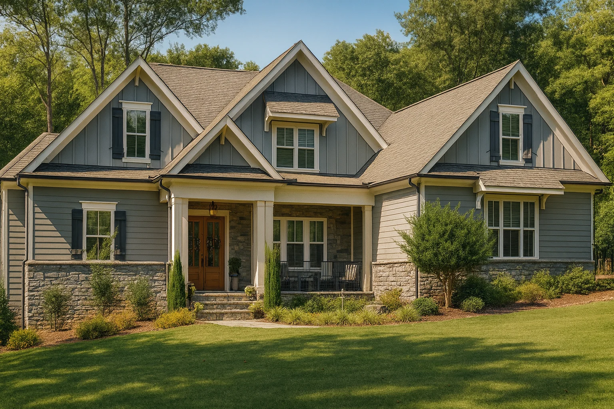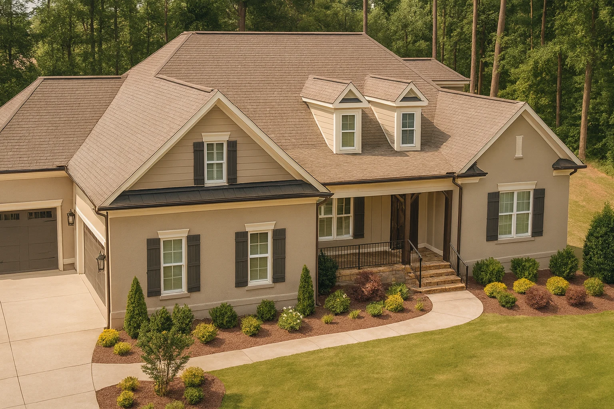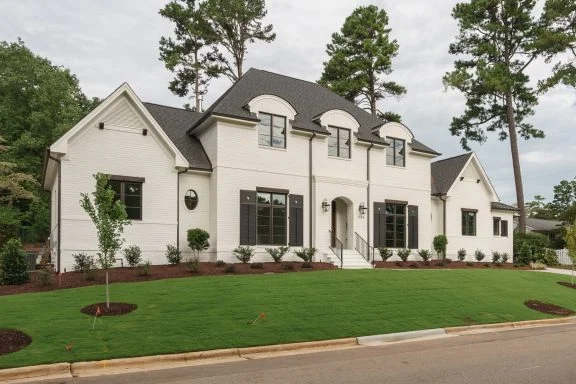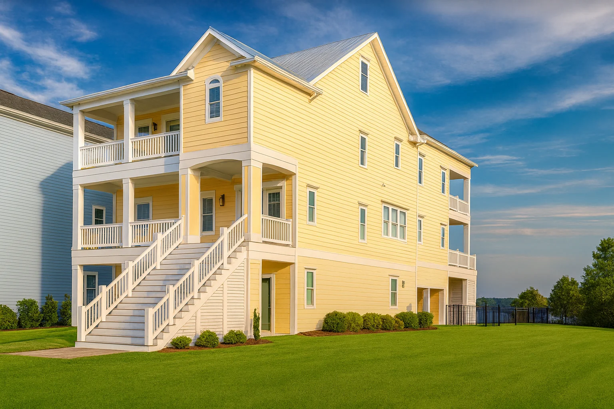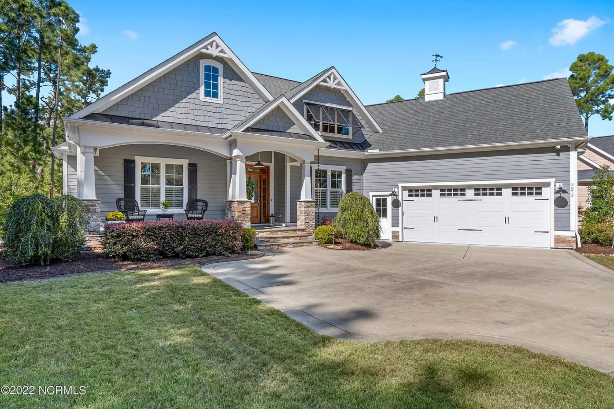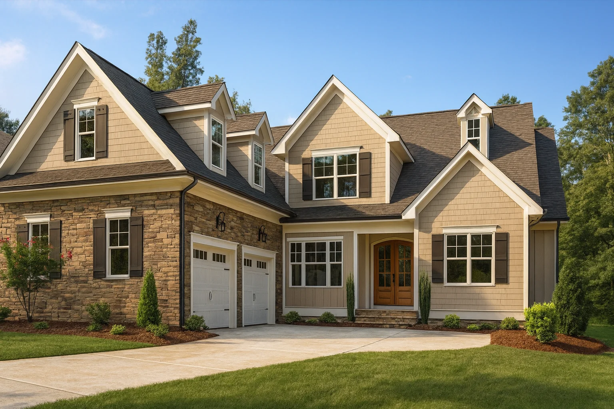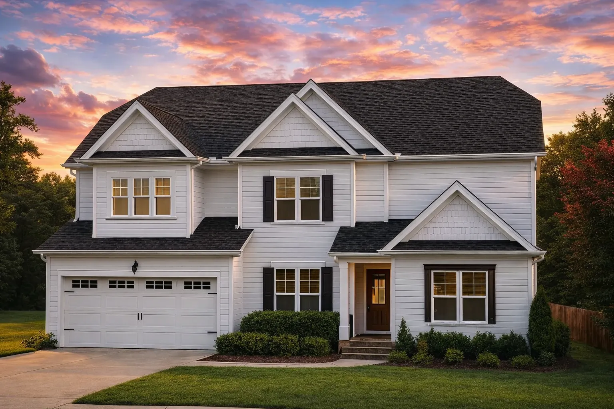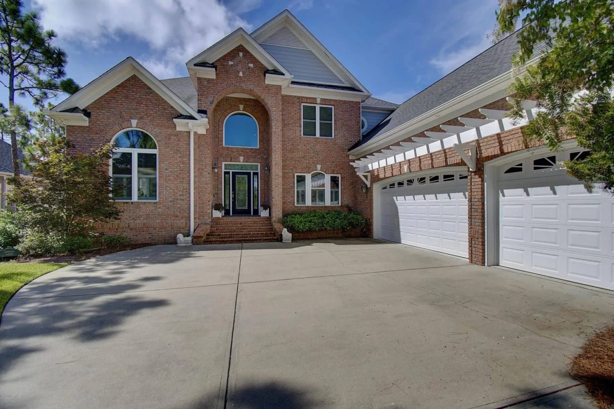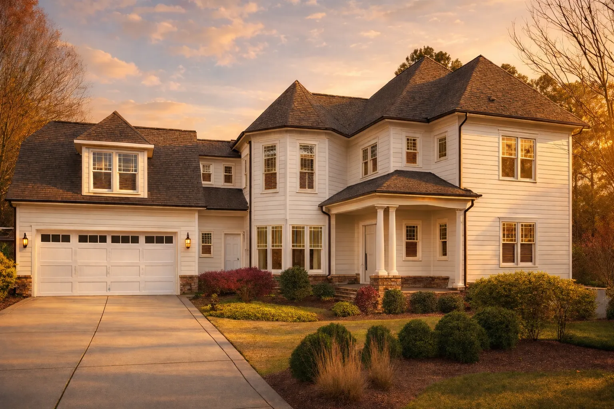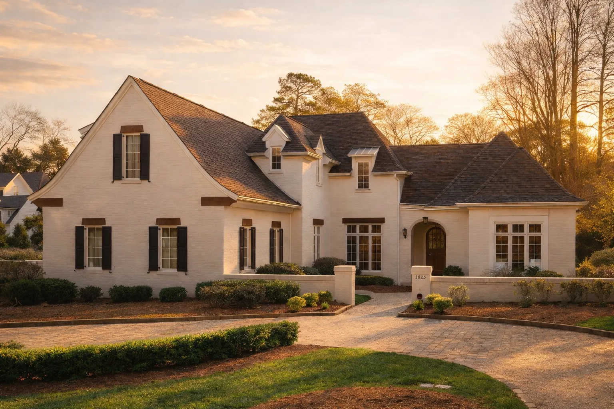Actively Updated Catalog
— January 2026 updates across 400+ homes, including refined images and unified primary architectural styles.
Found 2,082 House Plans!
-
Template Override Active

17-1690 HOUSE PLAN – Coastal Traditional House Plan – 5-Bed, 5-Bath, 4,500 SF – House plan details
SALE!$1,454.99
Width: 59'-6"
Depth: 54'-6"
Htd SF: 3,733
Unhtd SF: 852
-
Template Override Active

17-1685 HOUSE PLAN – New American House Plan – 4-Bed, 3.5-Bath, 3,200 SF – House plan details
SALE!$1,454.99
Width: 66'-8"
Depth: 51'-0"
Htd SF: 3,620
Unhtd SF: 2,019
-
Template Override Active

17-1427 HOUSE PLAN – French Country House Plan – 4-Bed, 4-Bath, 4,012 SF – House plan details
SALE!$1,754.99
Width: 69'-6"
Depth: 61'-0"
Htd SF: 4,012
Unhtd SF: 2,061
-
Template Override Active

17-1425 HOUSE PLAN – New American Home Plan – 4-Bed, 3-Bath, 2,850 SF – House plan details
SALE!$1,454.99
Width: 72'-8"
Depth: 53'-4"
Htd SF: 3,261
Unhtd SF: 1,065
-
Template Override Active

17-1293 HOUSE PLAN – New American House Plan – 4-Bed, 3-Bath, 2,850 SF – House plan details
SALE!$1,454.99
Width: 70'-8"
Depth: 52'-0"
Htd SF: 3,391
Unhtd SF: 1,361
-
Template Override Active

17-1261 HOUSE PLAN – New American House Plan – 4-Bed, 3.5-Bath, 2,800 SF – House plan details
SALE!$1,454.99
Width: 76'-4"
Depth: 57'-8"
Htd SF: 3,053
Unhtd SF: 1,981
-
Template Override Active

17-1048 HOUSE PLAN – Traditional Home Plan – 4-Bed, 3-Bath, 2,600 SF – House plan details
SALE!$1,254.99
Width: 73'-8"
Depth: 62'-1"
Htd SF: 3,454
Unhtd SF: 1,148
-
Template Override Active

16-1740 HOUSE PLAN – Modern Farmhouse House Plan – 5-Bed, 4.5-Bath, 4,186 SF – House plan details
SALE!$1,754.99
Width: 87'-10"
Depth: 49'-2"
Htd SF: 4,186
Unhtd SF: 1,345
-
Template Override Active

16-1557 HOUSE PLAN -Coastal House Plan – 4-Bed, 4.5-Bath, 4,005 SF – House plan details
SALE!$1,454.99
Width: 28'-10"
Depth: 53'-2"
Htd SF: 4,005
Unhtd SF: 0
-
Template Override Active

16-1211 HOUSE PLAN -New American House Plan – 4-Bed, 3-Bath, 2,800 SF – House plan details
SALE!$1,454.99
Width: 72'-9"
Depth: 74'-6"
Htd SF: 3,353
Unhtd SF: 941
-
Template Override Active

16-1030 HOUSE PLAN -New American House Plan – 4-Bed, 3.5-Bath, 3,100 SF – House plan details
SALE!$1,454.99
Width: 56'-9"
Depth: 75'-2"
Htd SF: 3,428
Unhtd SF: 910
-
Template Override Active

12-2852 HOUSE PLAN – New American House Plan – 4-Bed, 3-Bath, 2,450 SF – House plan details
SALE!$1,454.99
Width: 52'-0"
Depth: 54'-0"
Htd SF: 3,387
Unhtd SF: 1,883
-
Template Override Active

11-1228 HOUSE PLAN – Traditional Colonial Home Plan – 4-Bed, 3.5-Bath, 3,200 SF – House plan details
SALE!$1,254.99
Width: 100'-4"
Depth: 60'-0"
Htd SF: 4,492
Unhtd SF: 2,569
-
Template Override Active

8-1566 HOUSE PLAN – Spacious 4-Bedroom House Plan with 2-Story Traditional Design – House plan details
SALE!$1,454.99
Width: 52'-4"
Depth: 72'-0"
Htd SF: 3,931
Unhtd SF: 580
-
Template Override Active

8-1454 HOUSE PLAN -French Country House Plan – 3-Bed, 3-Bath, 2,850 SF – House plan details
SALE!$1,954.99
Width: 99'-10"
Depth: 71'-2"
Htd SF: 5,124
Unhtd SF: 598
















