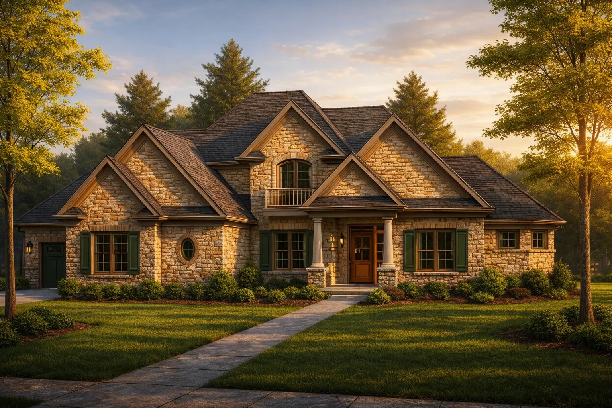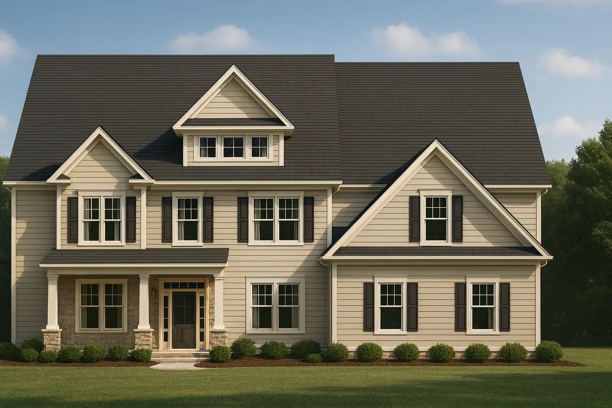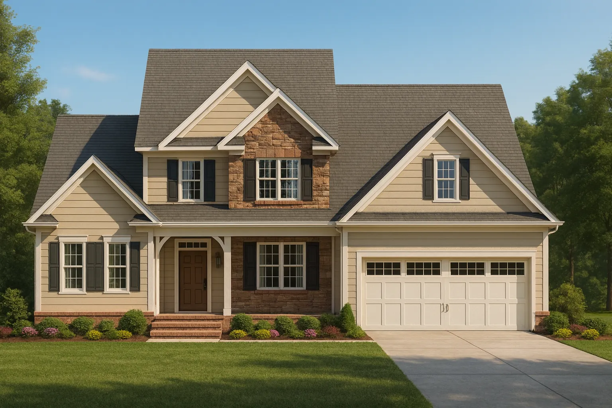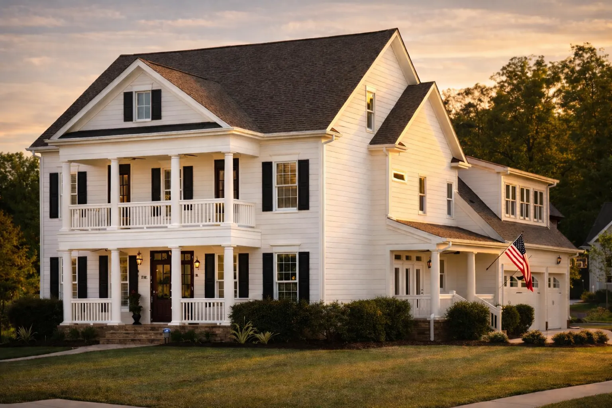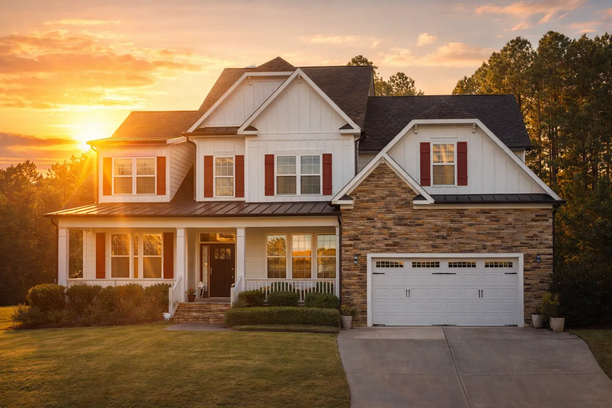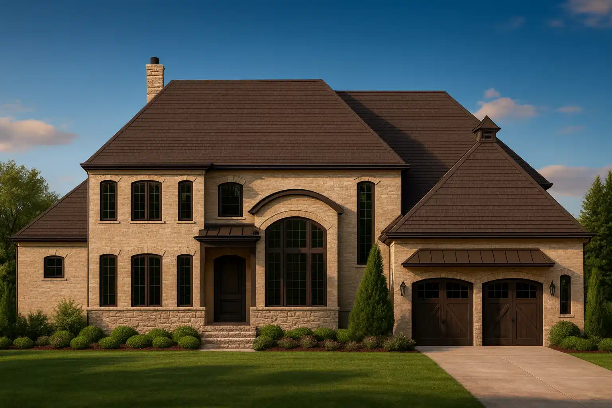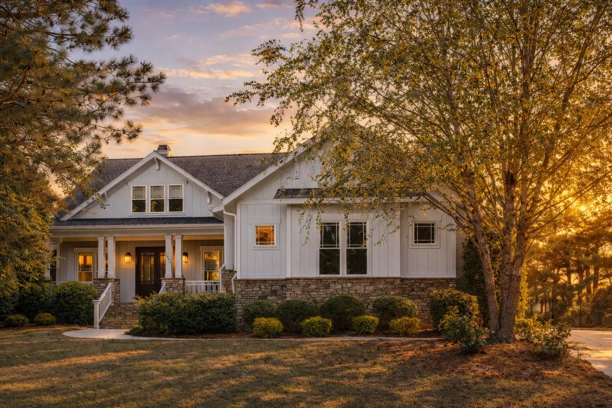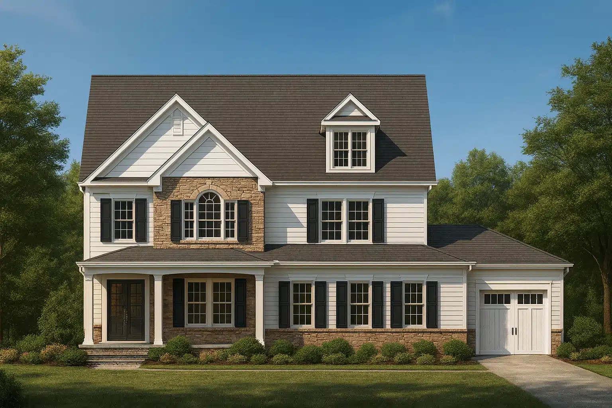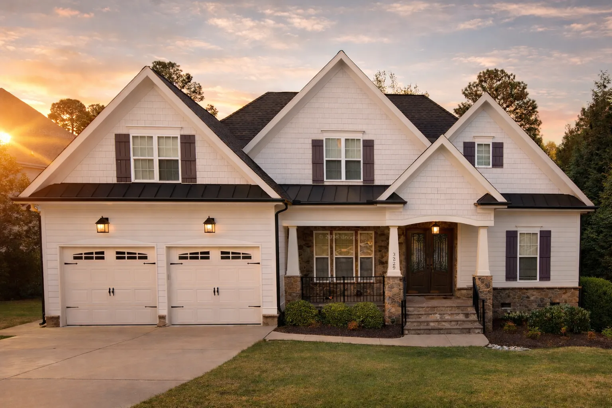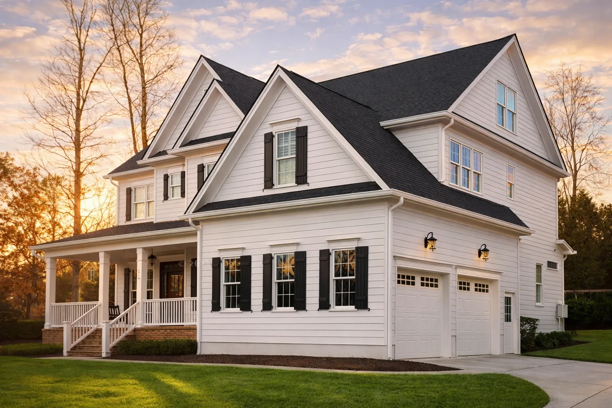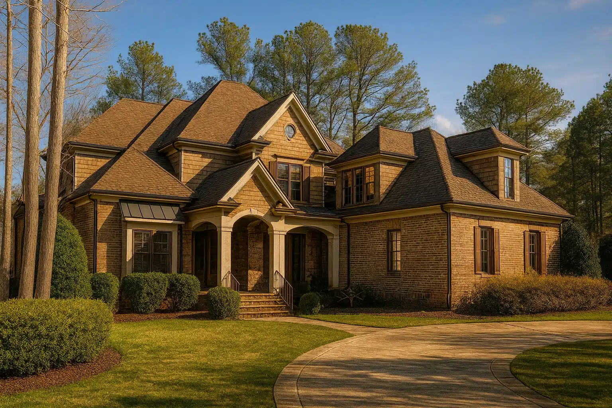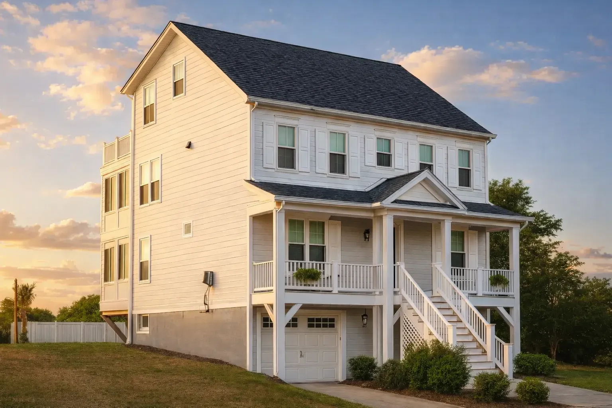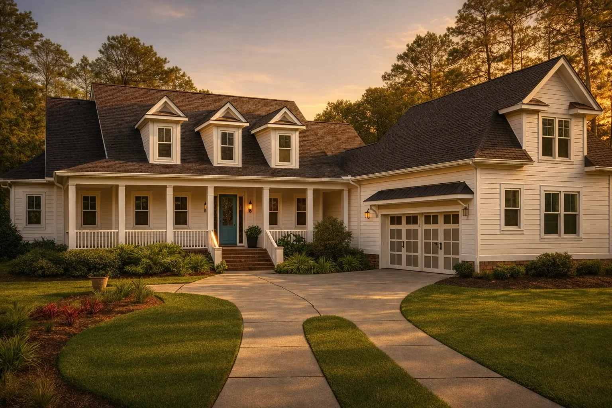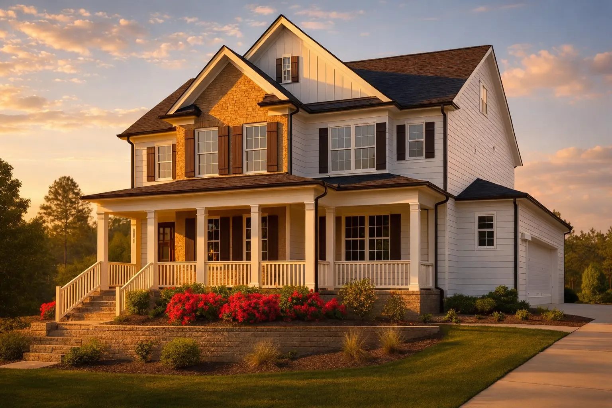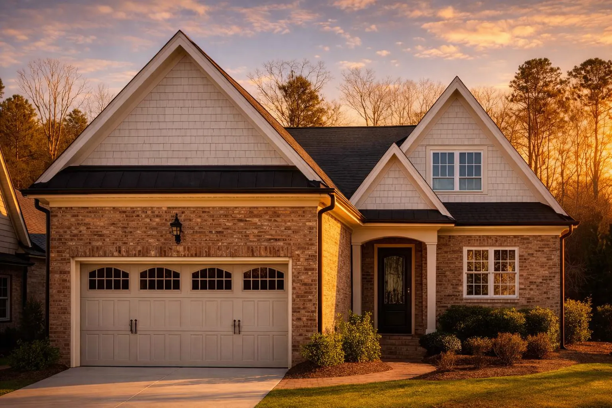Walk-in Pantry
Found 2,102 House Plans!
-

10-1525 HOUSE PLAN – Traditional Craftsman House Plan – 4-Bed, 3-Bath, 2,800 SF – House plan details
-

10-1520 HOUSE PLAN -New American House Plan – 4-Bed, 3-Bath, 3,200 SF – House plan details
-

10-1509 HOUSE PLAN – New American House Plan – 4-Bed, 3-Bath, 2,650 SF – House plan details
-

10-1498 HOUSE PLAN -Colonial Home Plan – 4-Bed, 3-Bath, 3,200 SF – House plan details
-

10-1488 HOUSE PLAN -New American House Plan – 4-Bed, 3-Bath, 2,600 SF – House plan details
-

10-1460 HOUSE PLAN -French Country House Plan – 4-Bed, 4.5-Bath, 3,800 SF – House plan details
-

10-1454 HOUSE PLAN – Modern Farmhouse House Plan – 3-Bed, 2.5-Bath, 2,400 SF – House plan details
-

10-1389 HOUSE PLAN – New American House Plan – 4-Bed, 3.5-Bath, 2,800 SF – House plan details
-

10-1155 HOUSE PLAN -Modern Farmhouse House Plan – 4-Bed, 3-Bath, 2,650 SF – House plan details
-

10-1053B HOUSE PLAN – Shingle Style Home Plan – 4-Bed, 3-Bath, 2,800 SF – House plan details
-

9-1829B HOUSE PLAN – French Country House Plan – 4-Bed, 4.5-Bath, 4,200 SF – House plan details
-

9-1754 HOUSE PLAN – Coastal Traditional House Plan – 4-Bed, 3-Bath, 2,800 SF – House plan details
-

9-1690 HOUSE PLAN – Southern Farmhouse House Plan – 4-Bed, 3.5-Bath, 3,200 SF – House plan details
-

9-1585 HOUSE PLAN – New American House Plan – 4-Bed, 3-Bath, 2,800 SF – House plan details
-

9-1527 HOUSE PLAN – New American House Plan – 3-Bed, 2-Bath, 2,050 SF – House plan details



