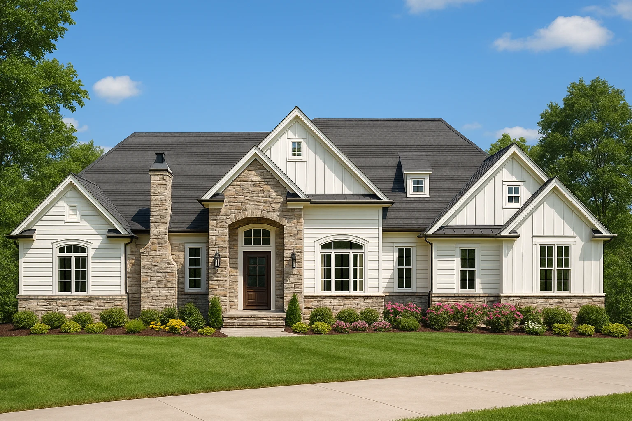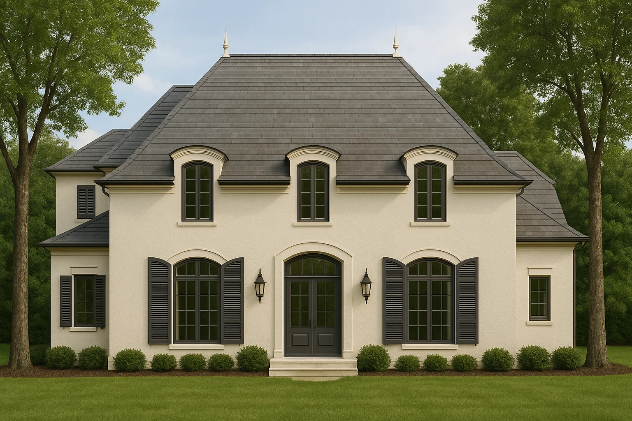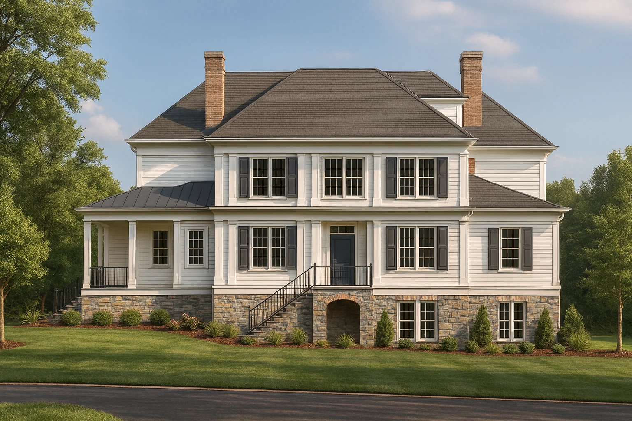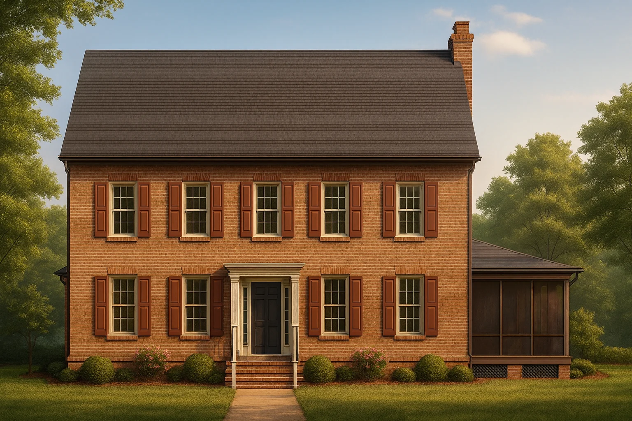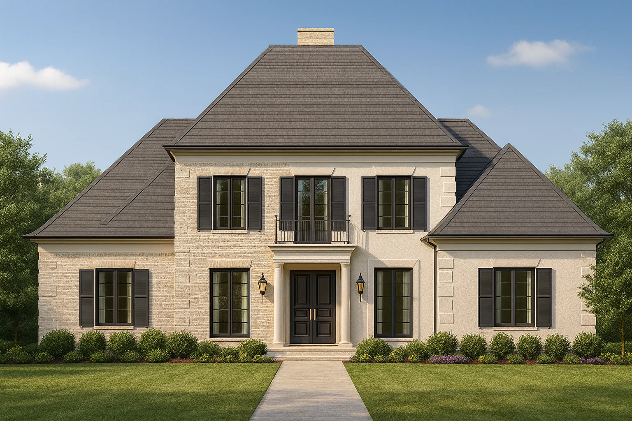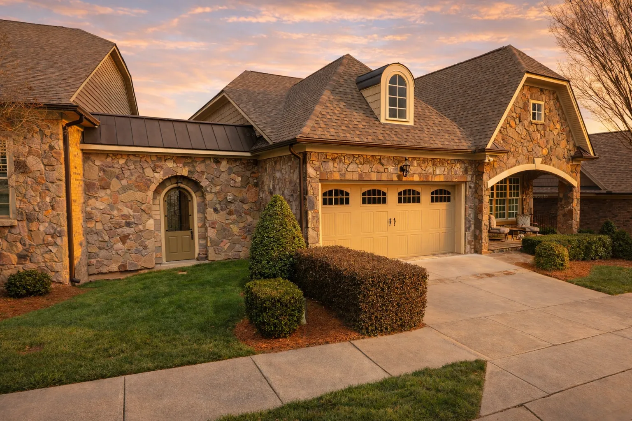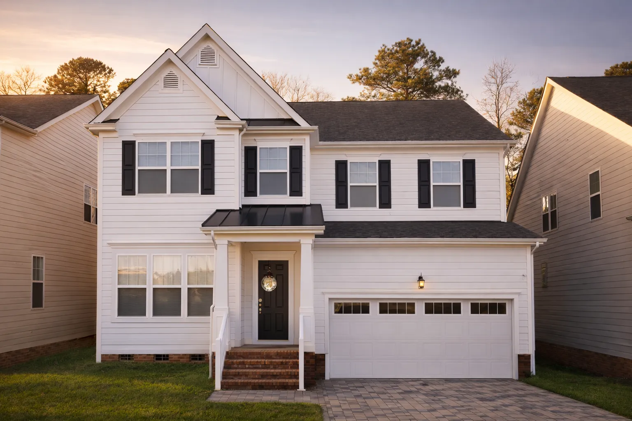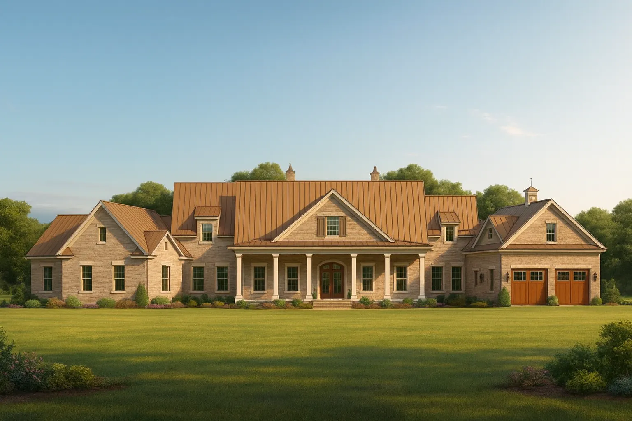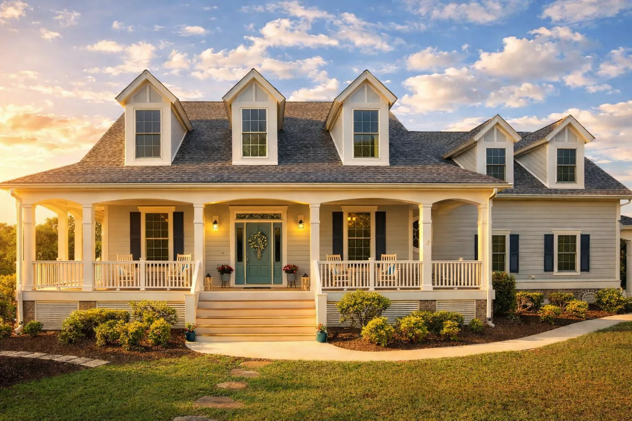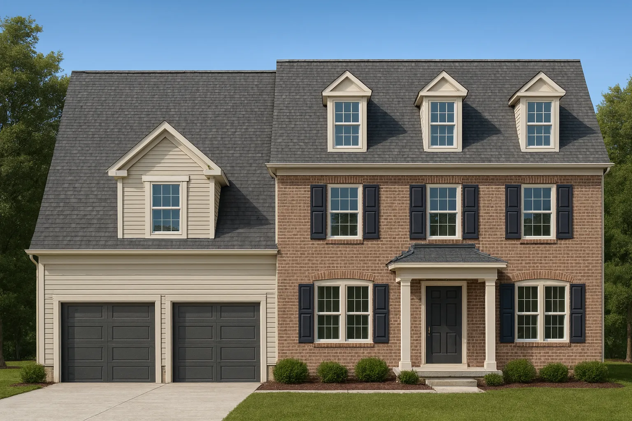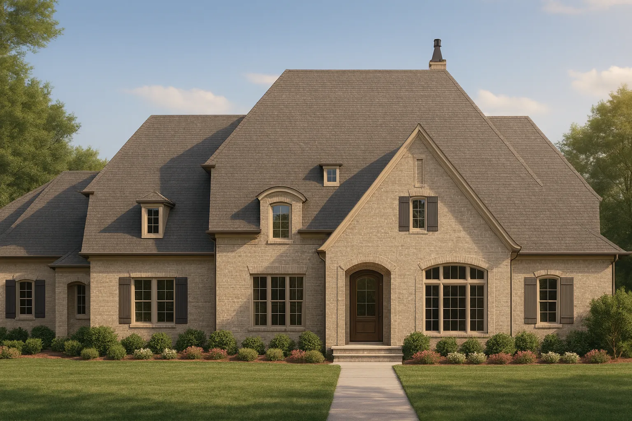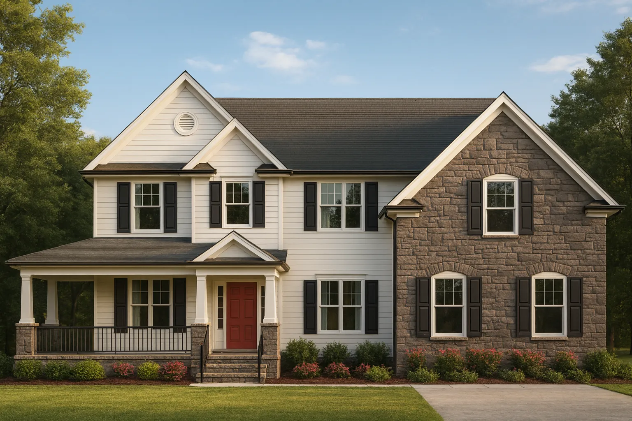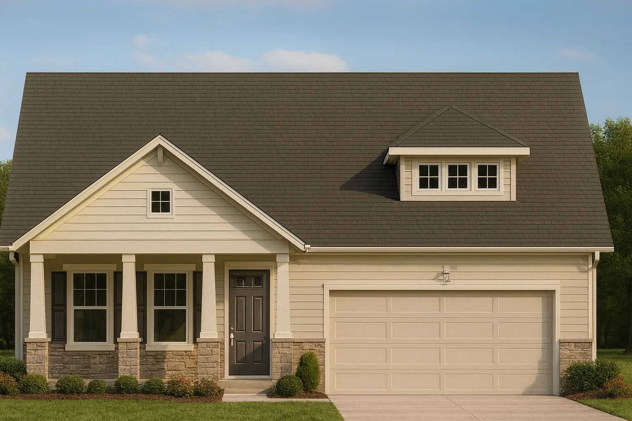Home / Product Kitchen Features / Walk-in Pantry / Page 98
Actively Updated Catalog
— Updated with new after-build photos, enhanced plan details, and refined featured images on product pages for 220+ homes in January 2026 .
Found 2,097 House Plans!
Template Override Active
9-1382 HOUSE PLAN – Coastal Farmhouse Home Plan – 4-Bed, 3-Bath, 2,800 SF – House plan details
SALE! $ 1,454.99
Width: 41' 0"
Depth: 50' 0"
Htd SF: 4,306
Unhtd SF: 1,402
Template Override Active
9-1089 HOUSE PLAN – New American House Plan – 4-Bed, 3-Bath, 2,600 SF – House plan details
SALE! $ 1,134.99
Width: 90'-0"
Depth: 65'-4"
Htd SF: 3,216
Unhtd SF: 3,742
Template Override Active
8-1987 HOUSE PLAN -French Provincial Home Plan – 3-Bed, 2.5-Bath, 2,400 SF – House plan details
SALE! $ 1,454.99
Width: 49'-2"
Depth: 61'-2"
Htd SF: 3,041
Unhtd SF:
Template Override Active
8-1981 HOUSE PLAN – Colonial House Plan – 4-Bed, 4.5-Bath, 4,200 SF – House plan details
SALE! $ 1,954.21
Width: 70'-5"
Depth: 70'-3"
Htd SF: 5,606
Unhtd SF: 851
Template Override Active
8-1980 HOUSE PLAN – Georgian Colonial Home Plan – 4-Bed, 4-Bath, 3,210 SF – House plan details
SALE! $ 1,459.99
Width: 46'-4"
Depth: 34'-0"
Htd SF: 3,210
Unhtd SF: 1,666
Template Override Active
8-1810 HOUSE PLAN -French Provincial House Plan – 4-Bed, 4-Bath, 3,600 SF – House plan details
SALE! $ 1,754.99
Width: 55'-0"
Depth: 64'-6"
Htd SF: 4,132
Unhtd SF: 1,267
Template Override Active
8-1777 HOUSE PLAN – French Country House Plan – 3-Bed, 3-Bath, 2,800 SF – House plan details
SALE! $ 1,447.20
Width: 39'-0"
Depth: 78'-0"
Htd SF: 3,877
Unhtd SF: 400
Template Override Active
8-1704A HOUSE PLAN – New American Home Plan – 4-Bed, 3-Bath, 2,400 SF – House plan details
SALE! $ 1,454.99
Width: 38'-0"
Depth: 48'-0"
Htd SF: 3,276
Unhtd SF: 665
Template Override Active
8-1687 HOUSE PLAN – Classical Southern House Plan – 5-Bed, 4.5-Bath, 4,500 SF – House plan details
SALE! $ 2,754.22
Width: 151'-3"
Depth: 108'-4"
Htd SF: 6,879
Unhtd SF: 1,203
Template Override Active
8-1562 HOUSE PLAN – Coastal Farmhouse House Plan – 3-Bed, 2-Bath, 2,200 SF – House plan details
SALE! $ 1,454.99
Width: 75'-4"
Depth: 78'-0"
Htd SF: 3,211
Unhtd SF: 1,542
Template Override Active
8-1394 HOUSE PLAN -Traditional Colonial Home Plan – 4-Bed, 4-Bath, 2,879 SF – House plan details
SALE! $ 1,134.99
Width: 52'-0"
Depth: 42'-0"
Htd SF: 2,877
Unhtd SF: 2,029
Template Override Active
8-1393 HOUSE PLAN – New American House Plan – 4-Bed, 3-Bath, 2,250 SF – House plan details
SALE! $ 1,254.99
Width: 39'-6"
Depth: 58'-0"
Htd SF: 2,847
Unhtd SF: 615
Template Override Active
8-1340 HOUSE PLAN – French Country House Plan – 4-Bed, 4.5-Bath, 3,915 SF – House plan details
SALE! $ 1,454.99
Width: 84' 10"
Depth: 64' 6"
Htd SF: 3,915
Unhtd SF: 1,505
Template Override Active
8-1031 HOUSE PLAN – New American House Plan – 4-Bed, 3-Bath, 2,850 SF – House plan details
SALE! $ 1,754.99
Width: 60'-1"
Depth: 58'-6"
Htd SF: 4,200
Unhtd SF: 900
Template Override Active
7-2325B HOUSE PLAN – New American House Plan – 3-Bed, 2-Bath, 1,850 SF – House plan details
SALE! $ 1,254.99
Width: 39'-8"
Depth: 64'-11"
Htd SF: 2,699
Unhtd SF: 1,666


















