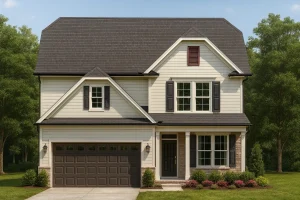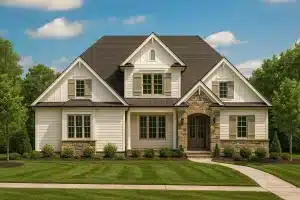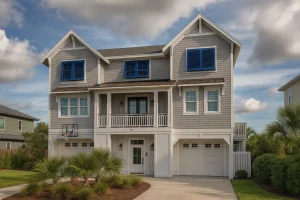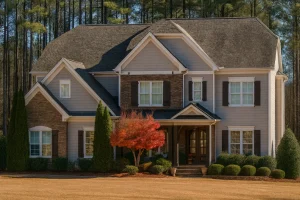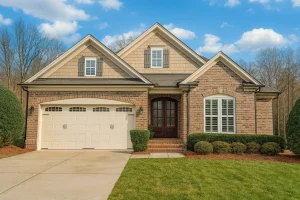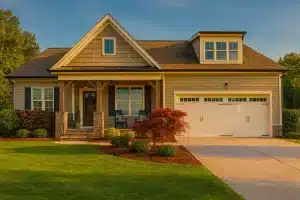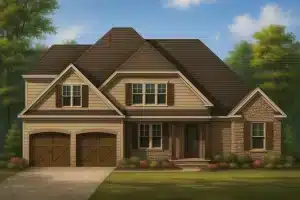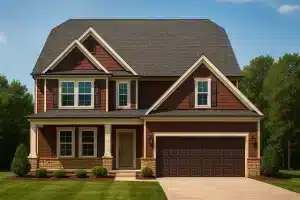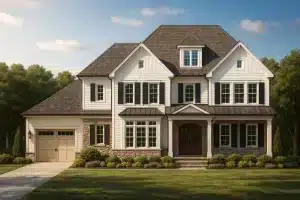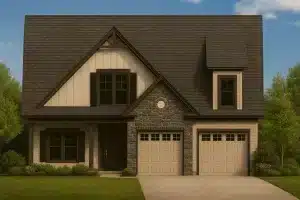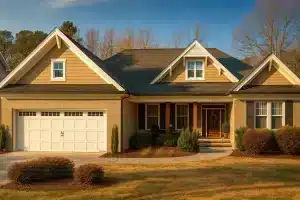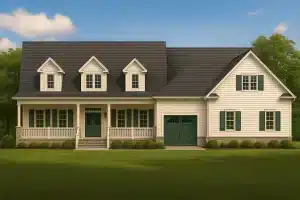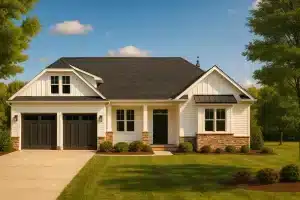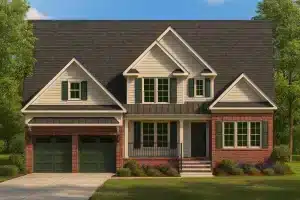Mid-Size House Plans – Browse 1000’s of Balanced, Practical Designs for Any Lifestyle
Why Mid-Size House Plans Offer the Perfect Blend of Space, Comfort, and Affordability
Find Your Dream house

Why Choose Mid-Size House Plans?
Choosing mid-size house plans offers several distinct advantages. They provide sufficient space for growing families without overwhelming upkeep or high construction costs associated with larger homes. Mid-size homes often incorporate thoughtful design elements like spacious kitchens, inviting family rooms, efficient storage solutions, and multiple bedrooms, making them both practical and comfortable.
Benefits of Mid-Size Floor Plans:
- Cost-Effective: Manageable construction and maintenance costs.
- Energy Efficiency: Easier to heat and cool, lowering your utility bills.
- Versatile Design: Flexibility to customize your living space.
- Resale Value: Highly appealing to a broad market segment.
Popular Features in Mid-Size House Plans
Our collection of mid-size house plans includes an array of desirable features that enhance your living experience:
- Open floor plans for better family interaction and entertaining.
- Flexible rooms that can serve as home offices, guest rooms, or hobby spaces.
- Modern kitchens with islands and spacious pantries.
- Outdoor living spaces like patios, decks, or screened porches.
- Master suites designed for privacy and comfort.
Explore Our Best-Selling Mid-Size House Plans
Explore some of our most popular mid-size house plans that cater to diverse tastes and preferences:
Understanding Floor Plans for Mid-Size Houses
When reviewing floor plans for mid-size houses, consider your family’s needs both now and in the future. Our detailed floor plans clearly illustrate room layouts, dimensions, and the flow between spaces, helping you visualize daily living and entertaining scenarios.
Key Aspects to Look for in Floor Plans:
- Room Distribution: Ensure the layout meets your family’s daily routine.
- Storage: Evaluate closets, pantries, and built-in cabinetry.
- Outdoor Integration: Look for seamless transitions to outdoor spaces.
- Expansion Potential: Check if there are provisions for future expansion or modifications.
Customize Your Mid-Size House Plan
At My Home Floor Plans, we understand that every family is unique. That’s why we offer customizable mid-size house plans, allowing you to tailor your house exactly to your specifications. Whether you want to modify a kitchen layout, add a sunroom, or expand a garage, our team of professionals can easily accommodate your requests.
Enjoy the flexibility of unlimited build licenses and free foundation changes with every purchase. Our plans are structurally engineered and available in both PDF and CAD formats, ensuring precision and ease of use during the construction process.
Expert Advice and Quality Assurance
Our mid-size house plans come with detailed documentation and expert support throughout your building journey. Our customer service is always ready to help you with plan modifications, construction inquiries, and more.
With structural engineering included and rigorous attention to detail, our house plans guarantee compliance with local building codes, giving you peace of mind.
Start Building Your Dream House Today
Explore our diverse selection of mid-size house plans and find the perfect match for your family. Take the first step towards building your dream house—choose quality, efficiency, and affordability with My Home Floor Plans.
For additional insights on house plan selection and home building, visit National Association of Home Builders (NAHB).
Frequently Asked Questions about Mid-Size House Plans
What size is considered mid-size for house plans?
Mid-size house plans typically range from 1,400 to 3,000 square feet, offering a perfect balance of spaciousness and manageability.
Can I customize a mid-size house plan?
Absolutely! All our mid-size house plans can be customized to meet your specific needs, with free foundation changes included.
Do your house plans include engineering and CAD files?
Yes, all house plans from My Home Floor Plans come with structural engineering included and are provided in both CAD and PDF formats.
Are mid-size house plans energy efficient?
Yes, mid-size homes are designed with energy efficiency in mind, offering significant savings on heating and cooling costs.
Ready to get started? Contact us today to discuss your ideal mid-size house plan!


