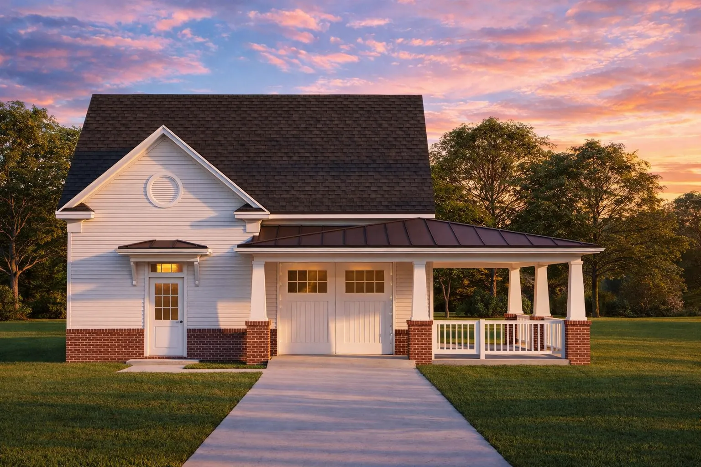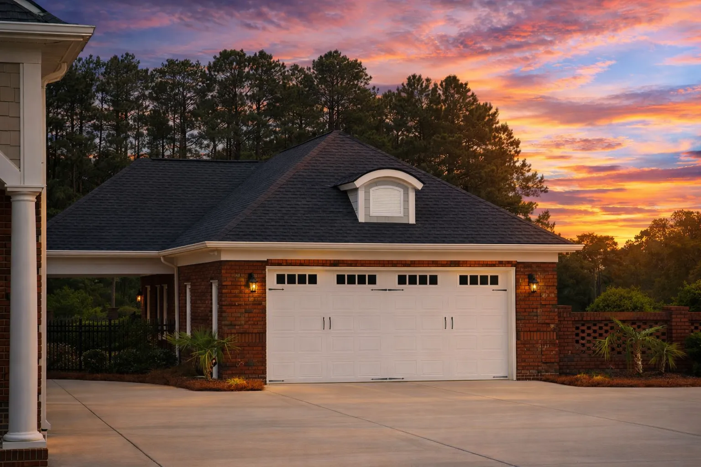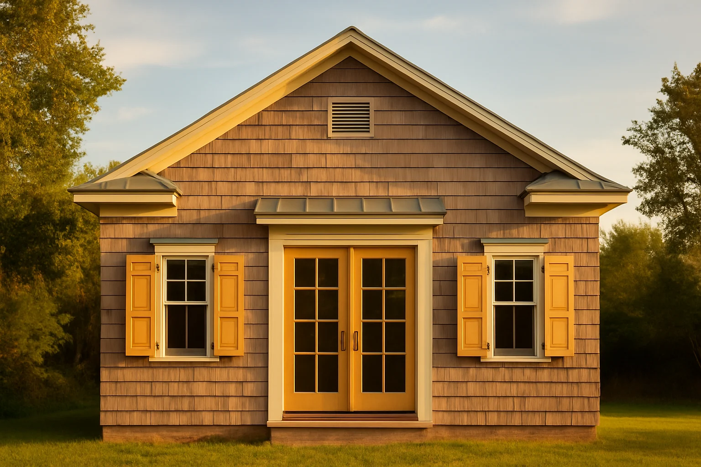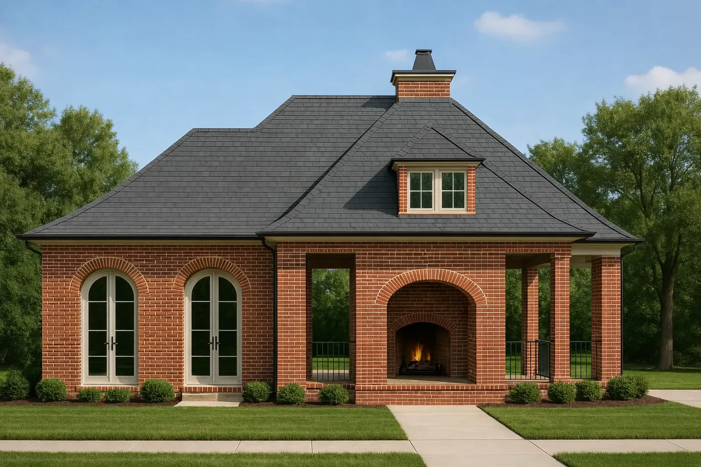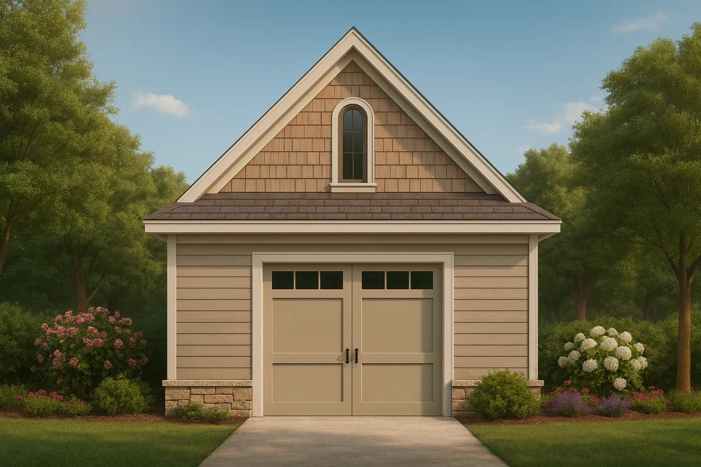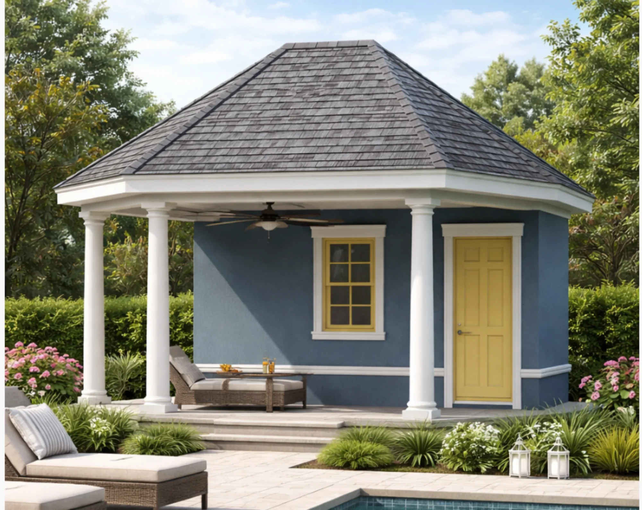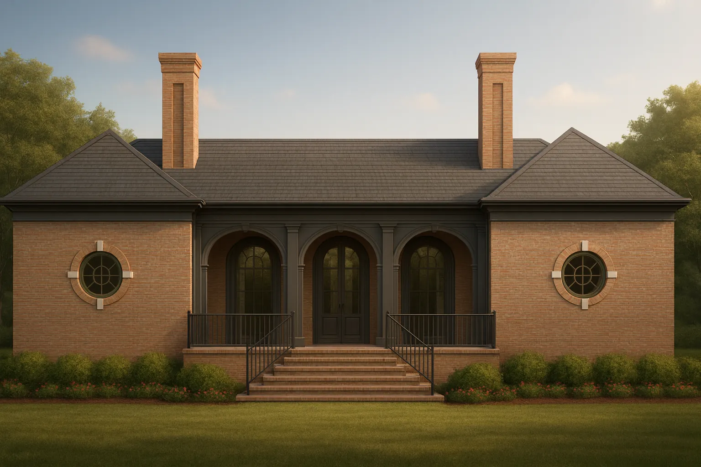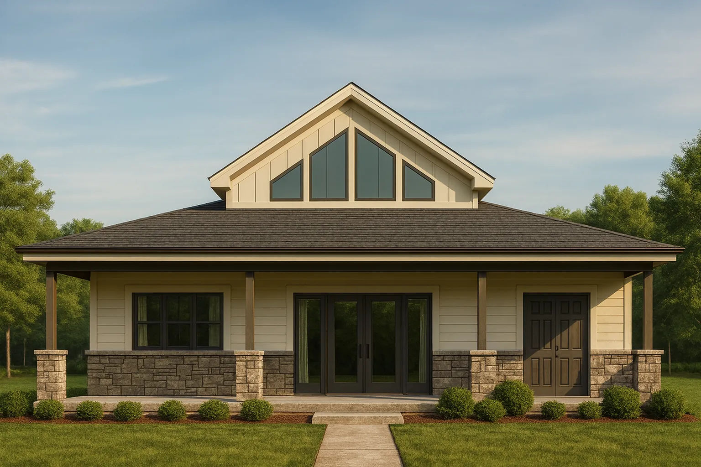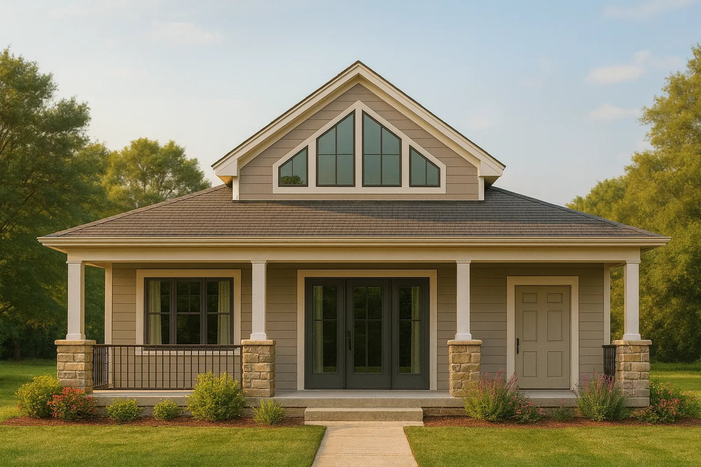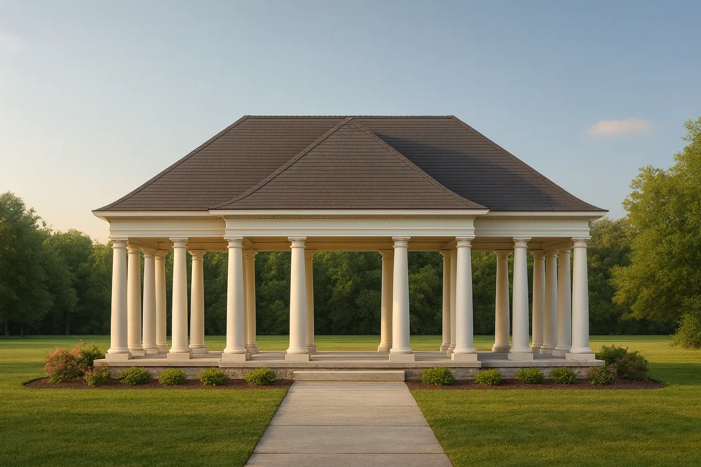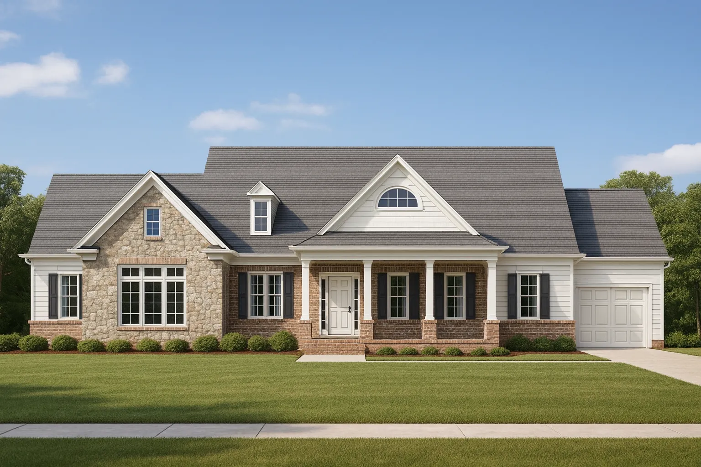Actively Updated Catalog
— January 2026 updates across 400+ homes, including refined images and unified primary architectural styles.
Found 322 House Plans!
-
Template Override Active

14-1998 HOUSE PLAN -Craftsman Cottage Home Plan – 1-Bed, 1-Bath, 766 SF – House plan details
SALE!$1,134.99
Width: 41'-6"
Depth: 50'-6"
Htd SF: 766
Unhtd SF: 749
-
Template Override Active

14-1317 POOL HOUSE – Traditional Ranch House Plan – 2-Bed, 1-Bath, 1,200 SF – House plan details
SALE!$534.99
Width: 36'-0"
Depth: 42'-0"
Htd SF: 231
Unhtd SF: 825
-
Template Override Active

14-1039 POOL HOUSE – Shingle Style House Plan – 1-Bed, 1-Bath, 600 SF – House plan details
SALE!$534.99
Width: 24'-4"
Depth: 20'-8"
Htd SF: 503
Unhtd SF:
-
Template Override Active

13-2020 GARAGE PLAN – Carriage House Home Plan – 0-Bed, 1-Bath, 1,070 SF – House plan details
SALE!$534.99
Width: 36'-0"
Depth: 29'-8"
Htd SF:0
Unhtd SF: 1,070
-
Template Override Active

13-1848 CABANA PLAN – Traditional Colonial House Plan – 1-Bed, 1-Bath, 650 SF – House plan details
SALE!$534.99
Width: 42'-10"
Depth: 25'-10"
Htd SF: 0
Unhtd SF: 644
-
Template Override Active

13-1318 GARDEN SHED – Colonial Cottage Home Plan – 1-Bed, 1-Bath, 420 SF – House plan details
SALE!$534.99
Width: 16'-0"
Depth: 16'-0"
Htd SF: 192
Unhtd SF: 0
-
Template Override Active

13-1216 CART PLAN – New American House Plan – 0-Bed, 0-Bath, 530 SF – House plan details
SALE!$534.99
Width: 30'-4"
Depth: 17'-6"
Htd SF:
Unhtd SF:
-
Template Override Active

12-2074B GARAGE PLAN- Cottage Carriage House Plan – 0-Bed, 0-Bath, 0 SF – House plan details
SALE!$534.99
Width: 22'-0"
Depth: 26'-0"
Htd SF:
Unhtd SF: 572
-
Template Override Active

11-1613 CABANA PLAN – Neoclassical Home Plan – 0-Bed, 1-Bath, 316 SF – House plan details
SALE!$534.99
Width: 21'-0"
Depth: 21'-8"
Htd SF: 316
Unhtd SF: 115
-
Template Override Active

10-7777 POOL HOUSE PLAN -Georgian Home Plan – 3-Bed, 2-Bath, 1,950 SF – House plan details
SALE!$534.99
Width: 58'-0"
Depth: 23'-6"
Htd SF: 1,239
Unhtd SF:
-
Template Override Active

9-1075 POOLHOUSE -Craftsman Home Plan – 0-Bed, 1-Bath, 743 SF – House plan details
SALE!$534.99
Width: 41'-4"
Depth: 31'-4"
Htd SF: 743
Unhtd SF: 177
-
Template Override Active

8-1966 POOLHOUSE – Craftsman Bungalow Home Plan – 2-Bed, 2-Bath, 1,150 SF – House plan details
SALE!$534.99
Width: 39'-4"
Depth: 45'-4"
Htd SF: 743
Unhtd SF: 920
-
Template Override Active

8-1739 PAVILION PLAN – Neoclassical Pavilion Plan – House plan details
SALE!$534.99
Width: 38'-0"
Depth: 38'-0"
Htd SF: 0
Unhtd SF: 901
-
Template Override Active

19-2426 HOUSE PLAN – Traditional Ranch House Plan – 3-Bed, 2-Bath, 2,150 SF – House plan details
SALE!$1,454.99
Width: 135'-9"
Depth: 80'-8"
Htd SF: 3,701
Unhtd SF: 1,820
-
Template Override Active

16-1399 HOUSE PLAN -New American House Plan – 3-Bed, 2-Bath, 2,000 SF – House plan details
SALE!$1,454.99
Width: 62'-4"
Depth: 61'-8"
Htd SF: 2,979
Unhtd SF: 1,728













