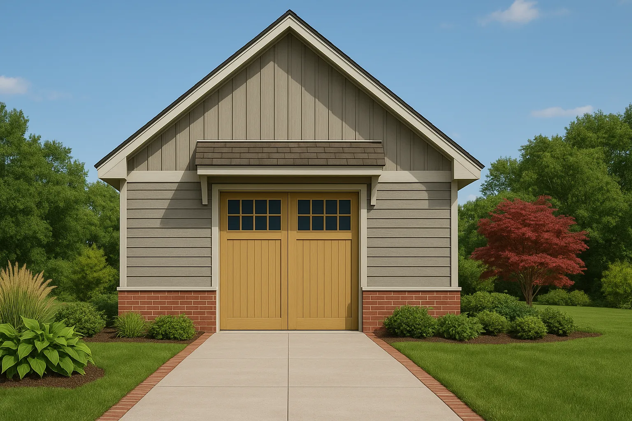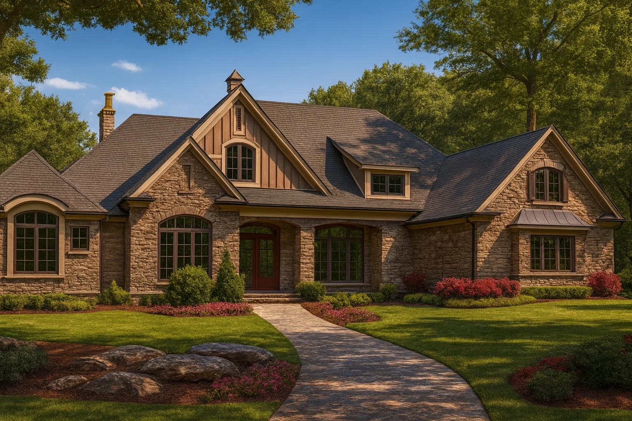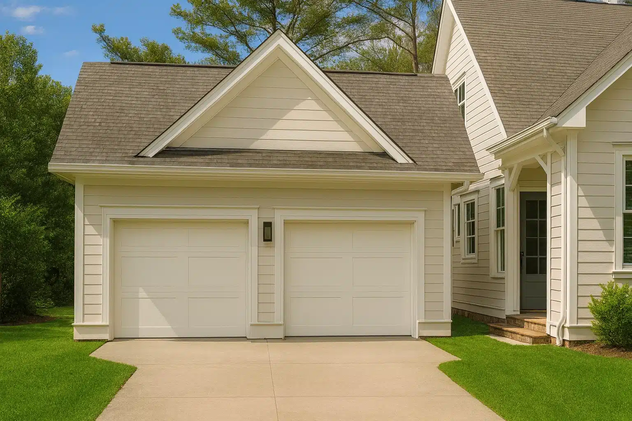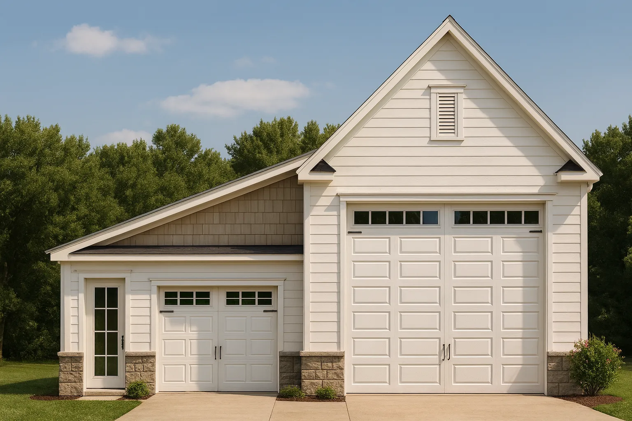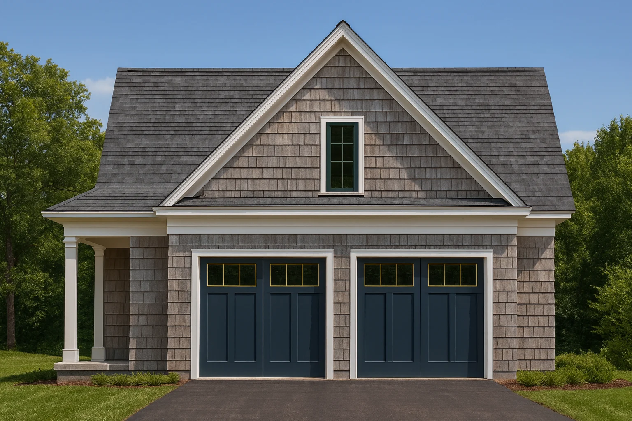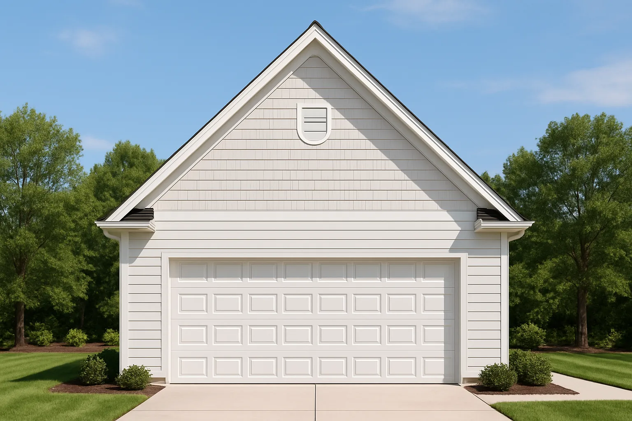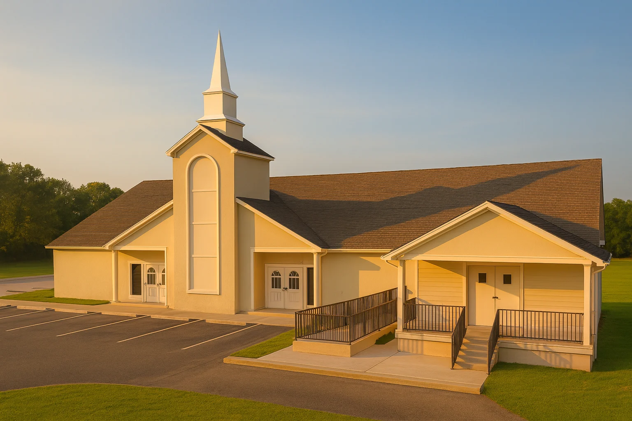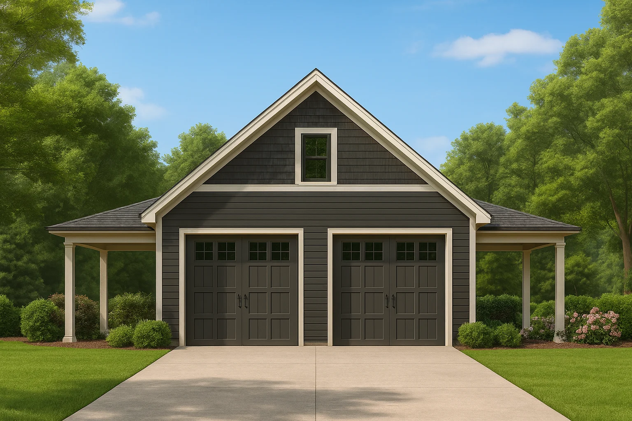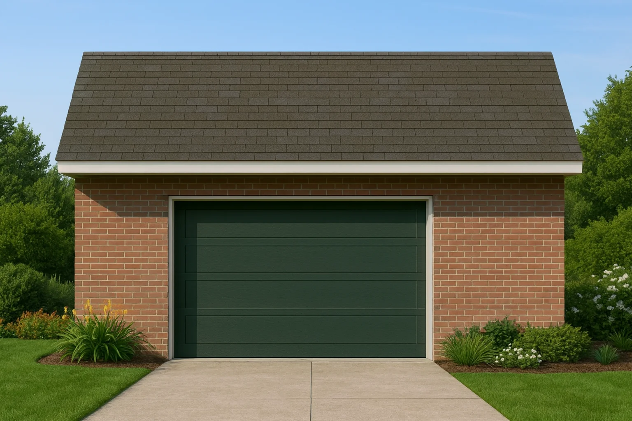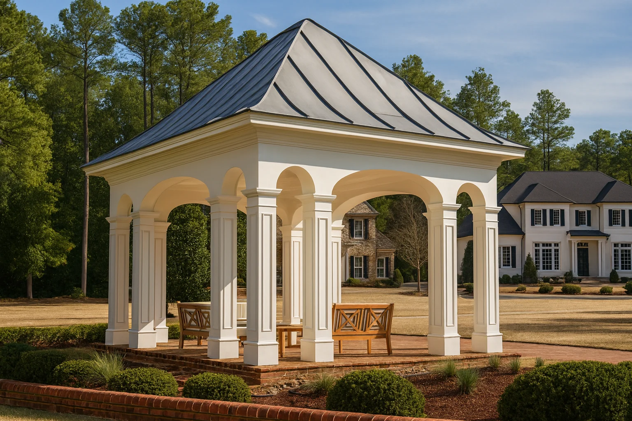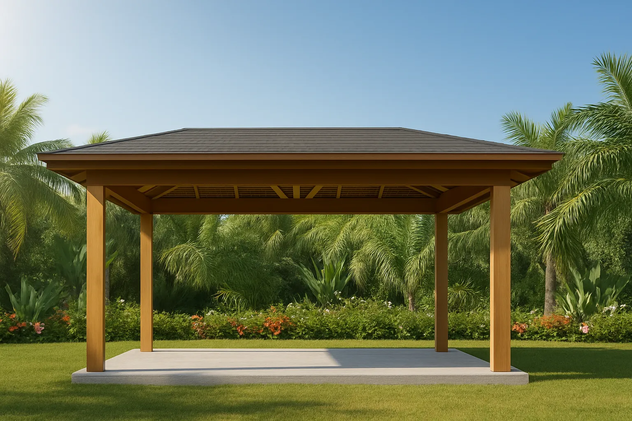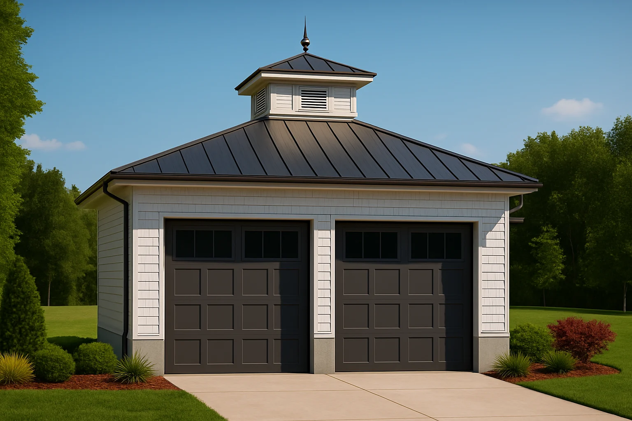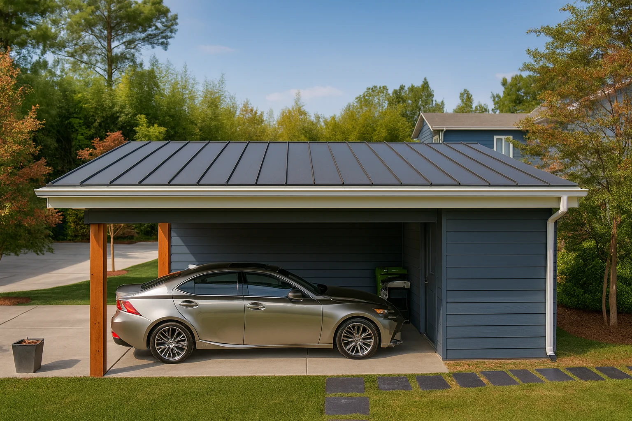Actively Updated Catalog
— January 2026 updates across 400+ homes, including refined images and unified primary architectural styles.
Found 322 House Plans!
-
Template Override Active

18-2232 GARAGE PLAN – Craftsman Home Plan – 0-Bed, 0-Bath, 720 SF – House plan details
SALE!$534.99
Width: 24'-0"
Depth: 30'-0"
Htd SF:
Unhtd SF: 720
-
Template Override Active

18-2172 HOUSE PLAN – Tudor Revival Home Plan – 4-Bed, 3.5-Bath, 3,200 SF – House plan details
SALE!$1,454.99
Width: 87'-8"
Depth: 77'-4"
Htd SF: 3,378
Unhtd SF: 1,816
-
Template Override Active

18-2162 GOLF CART PLAN – New American House Plan – 3-Bed, 2-Bath, 2,000 SF – House plan details
SALE!$534.99
Width: 17'-0"
Depth: 16'-0"
Htd SF:
Unhtd SF: 255
-
Template Override Active

18-1468 RV GARAGE PLAN- Carriage House Home Plan – 1-Bed, 1-Bath, 600 SF – House plan details
SALE!$534.99
Width: 37'-0"
Depth: 45'-0"
Htd SF:
Unhtd SF: 1,602
-
Template Override Active

17-1717 GARAGE PLAN – Shingle Style House Plan – 0-Bed, 0-Bath, 754 SF – House plan details
SALE!$534.99
Width: 24'-8"
Depth: 35'-4"
Htd SF: 0
Unhtd SF: 754
-
Template Override Active

16-1708 GARAGE PLAN – Traditional Garage Plan – 0-Bed, 0-Bath, 536 SF – House plan details
SALE!$534.99
Width: 22'-4"
Depth: 24'-0"
Htd SF:
Unhtd SF: 536
-
Template Override Active

16-1646 CHURCH PLAN-Traditional Home Plan – 0-Bed, 2-Bath, 4,200 SF – House plan details
SALE!$1,954.99
Width: 80'-0"
Depth: 60'-0"
Htd SF:
Unhtd SF:
-
Template Override Active

16-1561 HOUSE PLAN – Carriage House Garage Plan – 0-Bed, 0-Bath, 0 SF – House plan details
SALE!$1,454.99
Width: 30'-0"
Depth: 40'-0"
Htd SF: 0
Unhtd SF: 1,580
-
Template Override Active

16-1337 MAILBOX KIOSK PLAN – Neoclassical House Plan – 0-Bed, 0-Bath, 400 SF – House plan details
SALE!$534.99
Width: 24'-8"
Depth: 14'-0"
Htd SF: 0
Unhtd SF: 400
-
Template Override Active

16-1277 GARAGE PLAN – Traditional House Plan – 0-Bed, 0-Bath, 264 SF – House plan details
SALE!$534.99
Width: 12'-0"
Depth: 22'-0"
Htd SF:
Unhtd SF: 264
-
Template Override Active

16-1237 BOAT GARAGE PLAN – Traditional Home Plan – 0-Bed, 0-Bath, 1,156 SF – House plan details
SALE!$534.99
Width: 34'-0"
Depth: 34'-0"
Htd SF:
Unhtd SF: 1,156
-
Template Override Active

16-1208 PAVILLION PLAN – Neoclassical House Plan – 0-Bed, 0-Bath, 290 SF – House plan details
SALE!$534.99
Width: 20'-4"
Depth: 14'-4"
Htd SF:
Unhtd SF: 290
-
Template Override Active

16-1112 CABANA PLAN – Tropical Coastal Home Plan – 0-Bed, 1-Bath, 256 SF – House plan details
SALE!$534.99
Width: 16'-0"
Depth: 16'-0"
Htd SF: 256
Unhtd SF: 0
-
Template Override Active

16-1012 GARAGE PLAN – Traditional House Plan – 0-Bed, 0-Bath, 0 SF – House plan details
SALE!$534.99
Width: 25'-0"
Depth: 24'-0"
Htd SF:
Unhtd SF: 600
-
Template Override Active

15-1996 HOUSE PLAN – Contemporary House Plan – 0-Bed, 0-Bath, 0 SF – House plan details
SALE!$534.99
Width: 18' - 0"
Depth: 24' - 0"
Htd SF:
Unhtd SF: 432

















