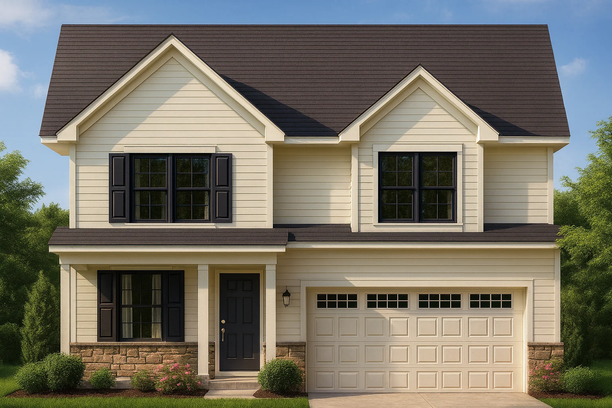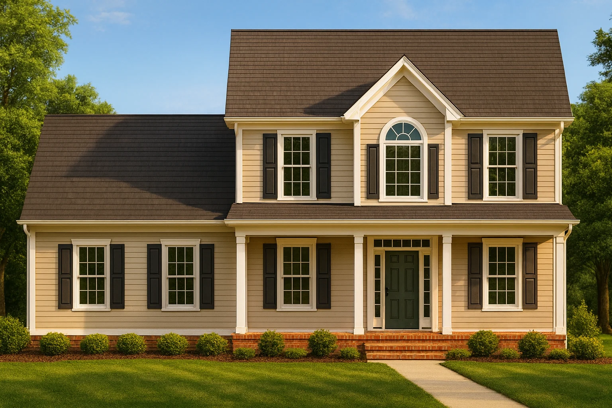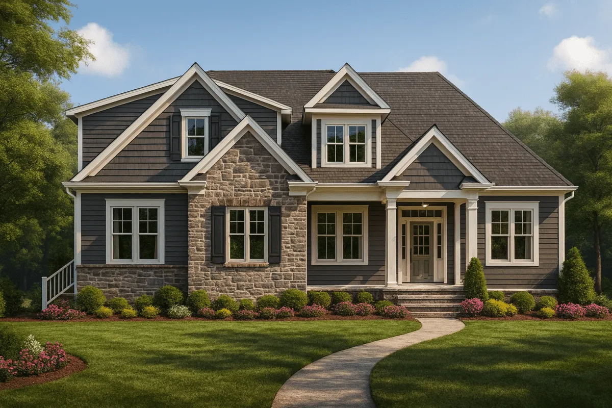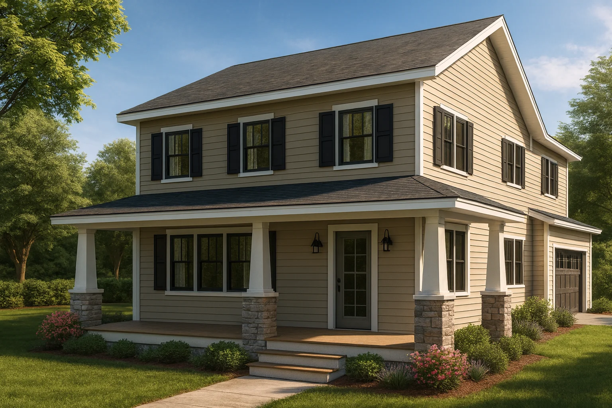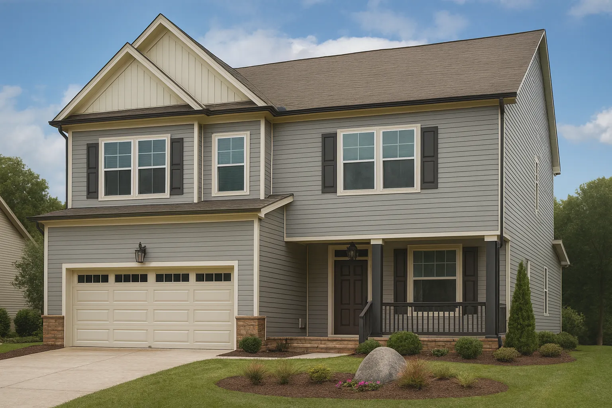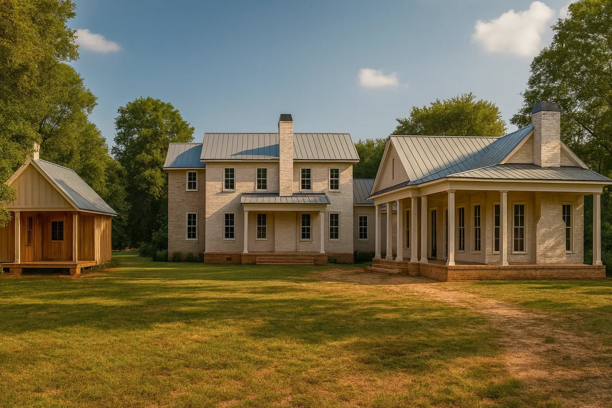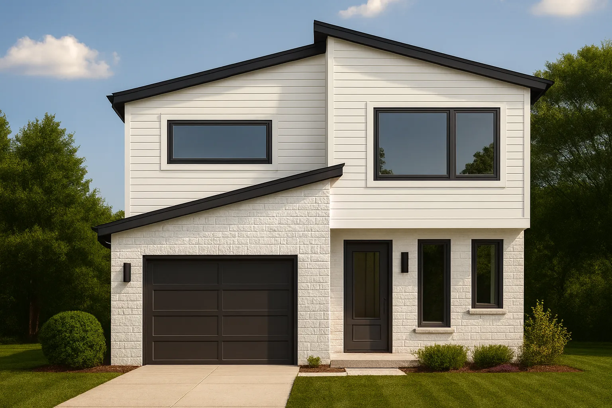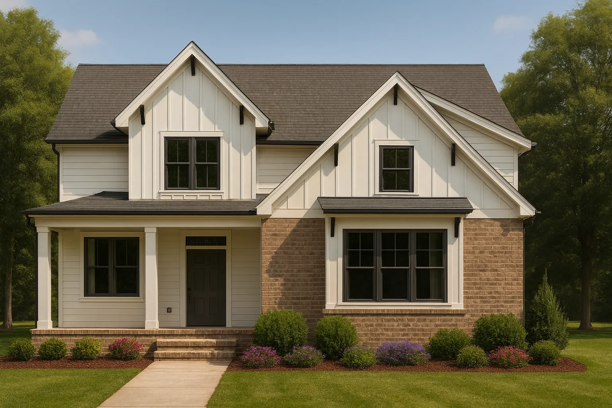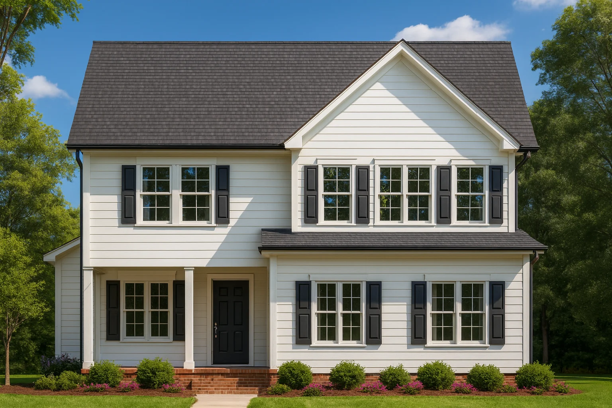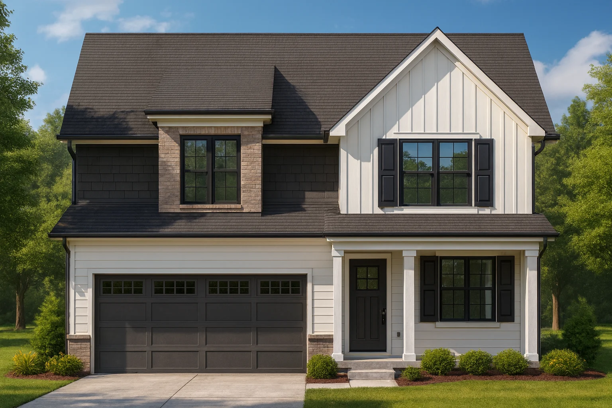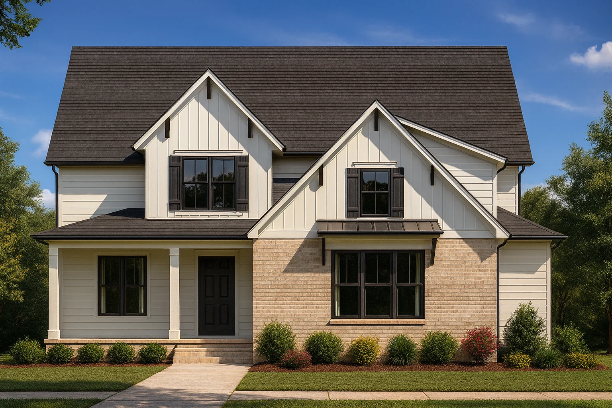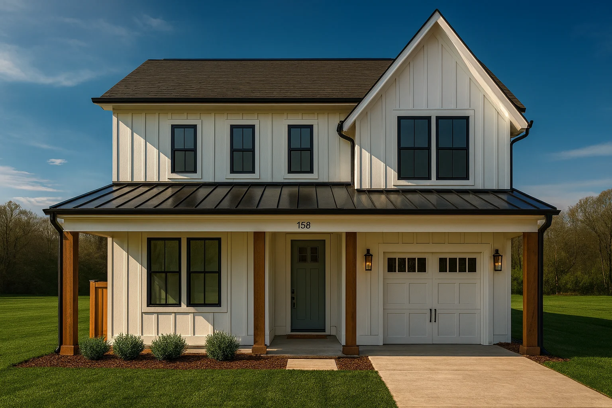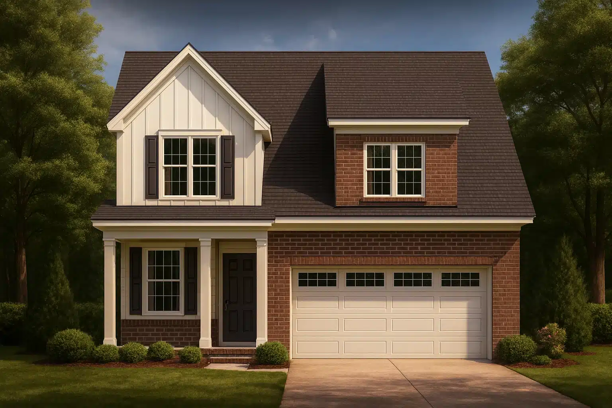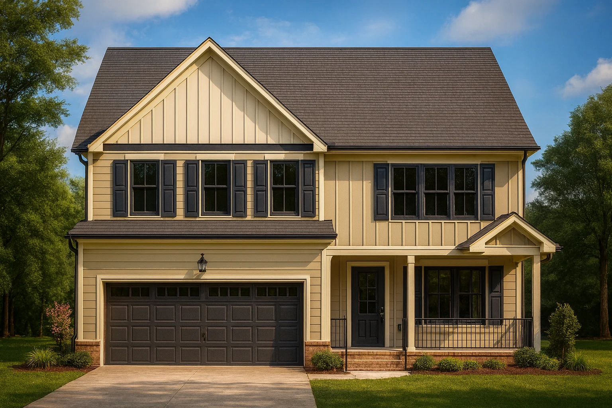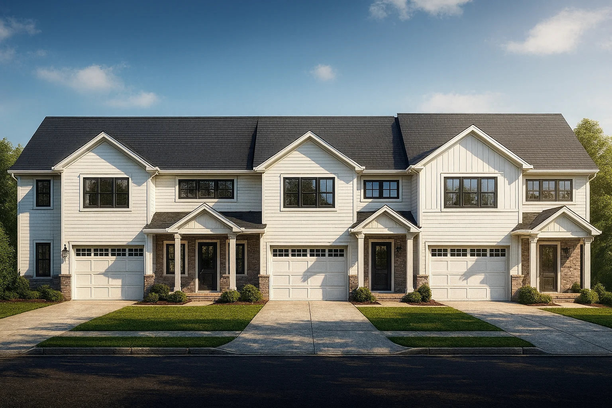Actively Updated Catalog
— January 2026 updates across 400+ homes, including refined images and unified primary architectural styles.
Found 1,791 House Plans!
-
Template Override Active

20-1838 HOUSE PLAN – Traditional Colonial Home Plan – 4-Bed, 2.5-Bath, 2,200 SF – House plan details
SALE!$1,454.99
Width: 34'-0"
Depth: 40'-0"
Htd SF: 1,532
Unhtd SF: 1,008
-
Template Override Active

Traditional Colonial Home Plan – 3-Bed, 2-Bath, 1,853 SF – House plan details
SALE!$1,454.99
Width: 50'-0"
Depth: 48'-4"
Htd SF: 1,853
Unhtd SF: 961
-
Template Override Active

Traditional Craftsman Home Plan – 4-Bed, 3-Bath, 2,850 SF – House plan details
SALE!$1,454.99
Width: 56'-0"
Depth: 94'-4"
Htd SF: 3,113
Unhtd SF: 493
-
Template Override Active

Traditional Colonial Home Plan – 4-Bed, 3-Bath, 2,400 SF – House plan details
SALE!$1,754.99
Width: 31'-11"
Depth: 56'-6"
Htd SF: 2,300
Unhtd SF: 362
-
Template Override Active

Traditional Home Plan – 4-Bed, 3-Bath, 2,450 SF – House plan details
SALE!$1,254.99
Width: 35'-0"
Depth: 46'-8"
Htd SF: 2,110
Unhtd SF: 660
-
Template Override Active

Southern Farmhouse Plan – 4-Bed, 3.5-Bath, 3,420 SF – House plan details
SALE!$1,454.99
Width: 87'-5"
Depth: 116'-11"
Htd SF: 3,420
Unhtd SF:
-
Template Override Active

Modern Contemporary Home Plan – 3-Bed, 2-Bath, 2,517 SF – House plan details
SALE!$1,754.99
Width: 26'-0"
Depth: 71'-5"
Htd SF: 2,517
Unhtd SF: 688
-
Template Override Active

20-1323 HOUSE PLAN – Modern Farmhouse Home Plan – 4-Bed, 3-Bath, 2,750 SF – House plan details
SALE!$1,454.99
Width: 46'-0"
Depth: 79'-2"
Htd SF: 2,933
Unhtd SF: 1,130
-
Template Override Active

20-1312 HOUSE PLAN – Traditional Colonial Home Plan – 4-Bed, 3-Bath, 2,450 SF – House plan details
SALE!$1,454.99
Width: 35'-0"
Depth: 45'-8"
Htd SF: 2,075
Unhtd SF: 675
-
Template Override Active

20-1309 HOUSE PLAN – Modern Farmhouse Home Plan – 4-Bed, 3-Bath, 2,250 SF – House plan details
SALE!$1,134.99
Width: 34'-0"
Depth: 40'-0"
Htd SF: 1,532
Unhtd SF: 1,008
-
Template Override Active

20-1251 HOUSE PLAN – Modern Farmhouse Plan – 4-Bed, 3-Bath, 2,800 SF – House plan details
SALE!$1,254.99
Width: 46'-0"
Depth: 79'-2"
Htd SF: 2,933
Unhtd SF: 974
-
Template Override Active

20-1199 HOUSE PLAN – Modern Farmhouse Home Plan – 3-Bed, 2-Bath, 2,055 SF – House plan details
SALE!$1,254.99
Width: 30'-8"
Depth: 64'-0"
Htd SF: 2,055
Unhtd SF: 867
-
Template Override Active

20-1174 HOUSE PLAN – Traditional Colonial Home Plan – 3-Bed, 2.5-Bath, 2,050 SF – House plan details
SALE!$1,254.99
Width: 34'-0"
Depth: 35'-0"
Htd SF: 1,501
Unhtd SF: 657
-
Template Override Active

20-1153 HOUSE PLAN – Traditional Home Plan – 4-Bed, 3-Bath, 2,400 SF – House plan details
SALE!$1,254.99
Width: 35'-0"
Depth: 46'-8"
Htd SF: 2,110
Unhtd SF: 652
-
Template Override Active

20-1148 4-UNIT TOWNHOUSE PLAN -Traditional Townhome Plan – 3-Bed, 2.5-Bath, 2,000 SF – House plan details
SALE!$1,134.99
Width: 131'-8"
Depth: 52'-10"
Htd SF: 1,264
Unhtd SF: 681


















