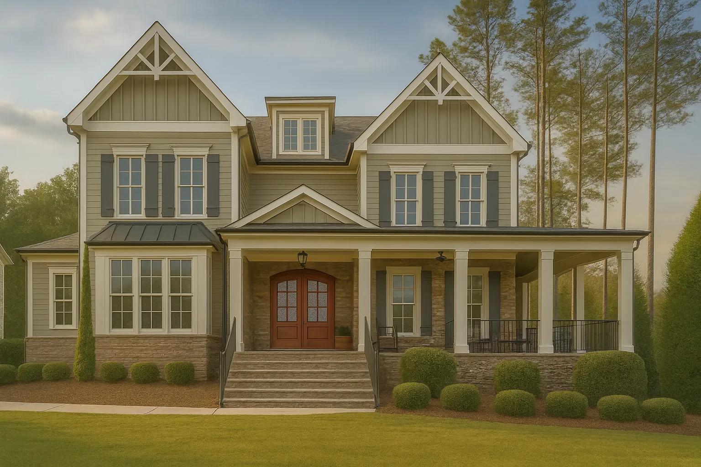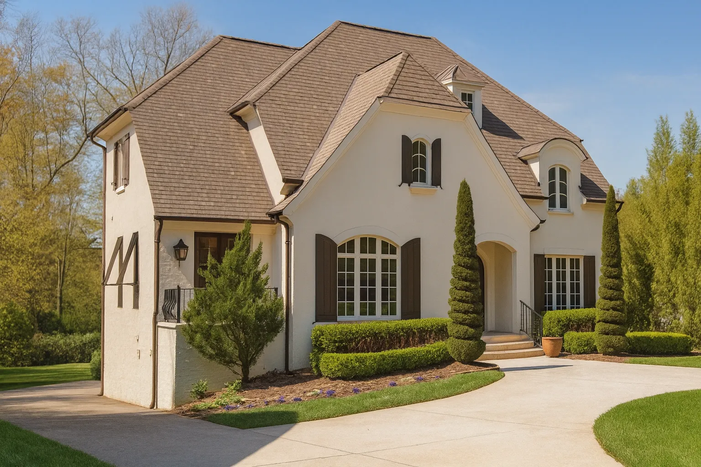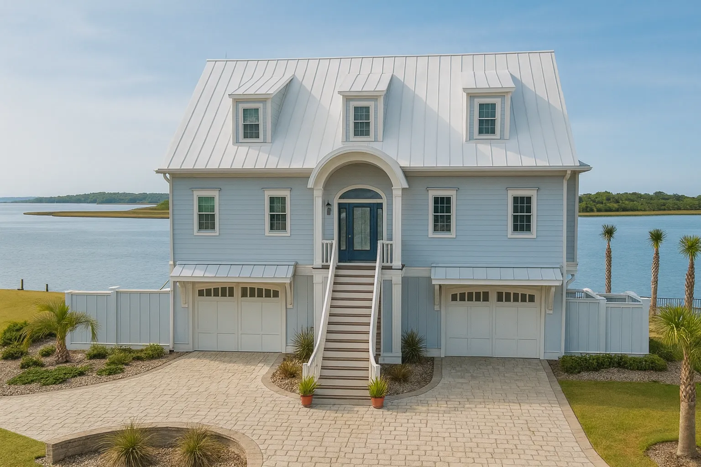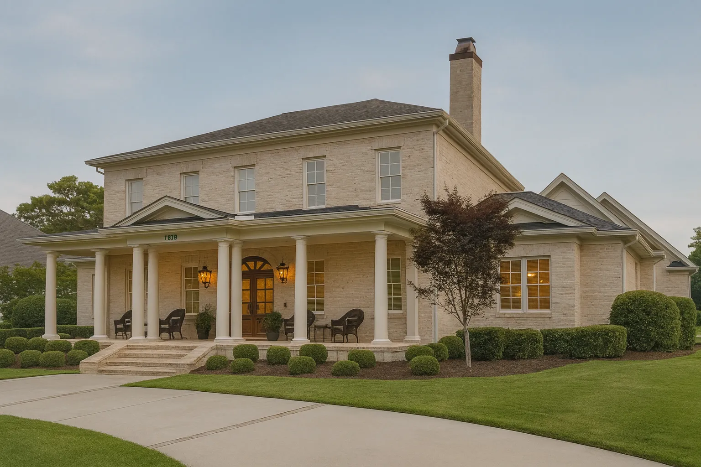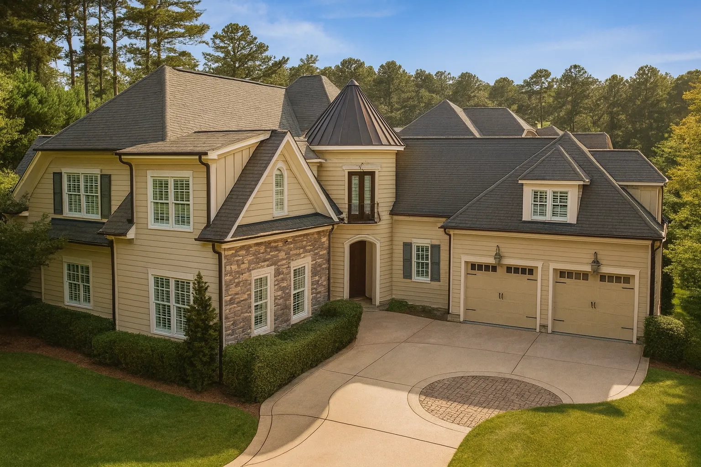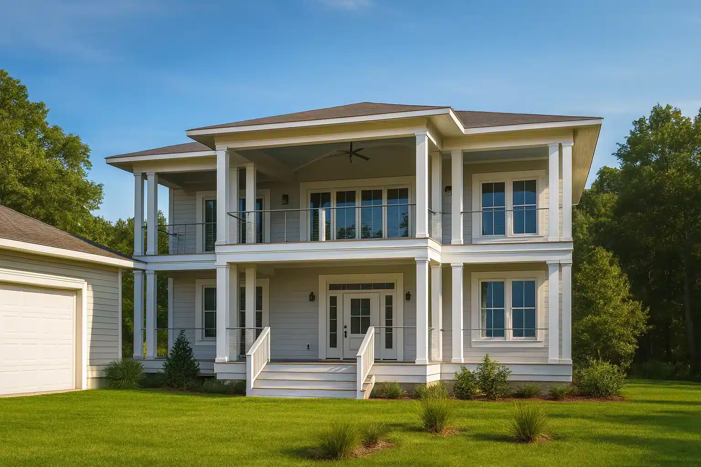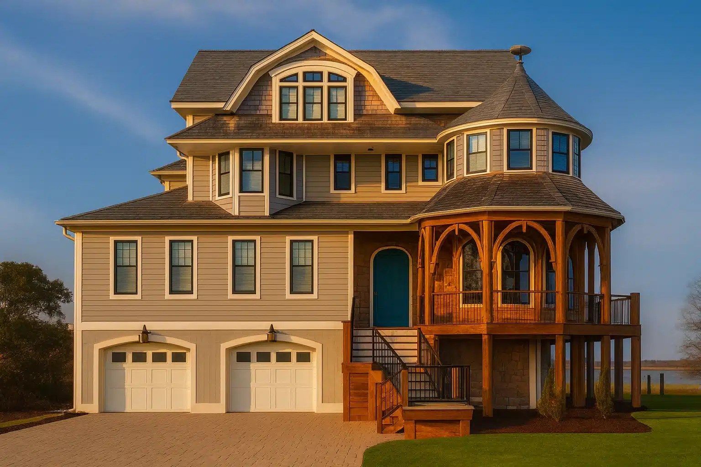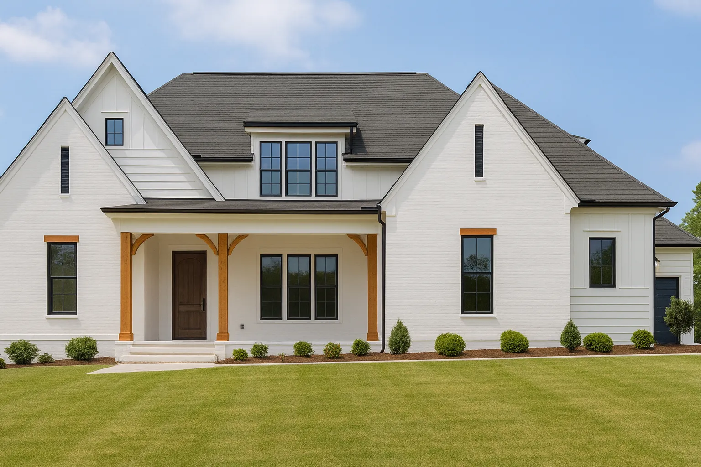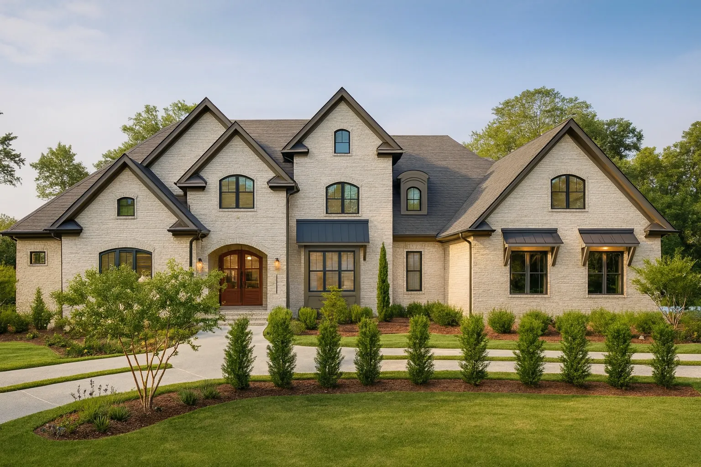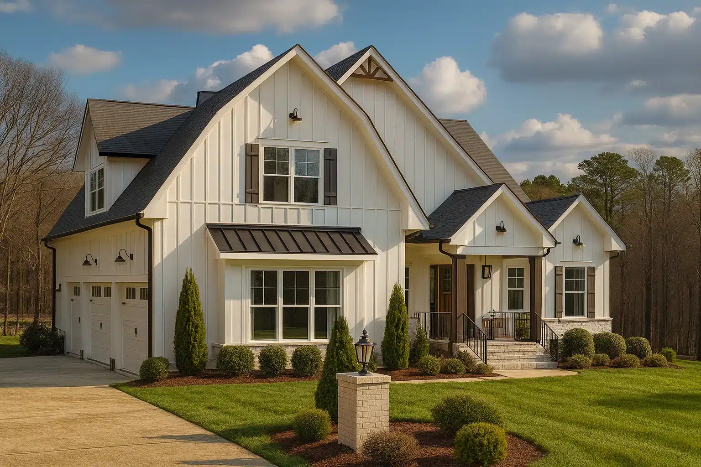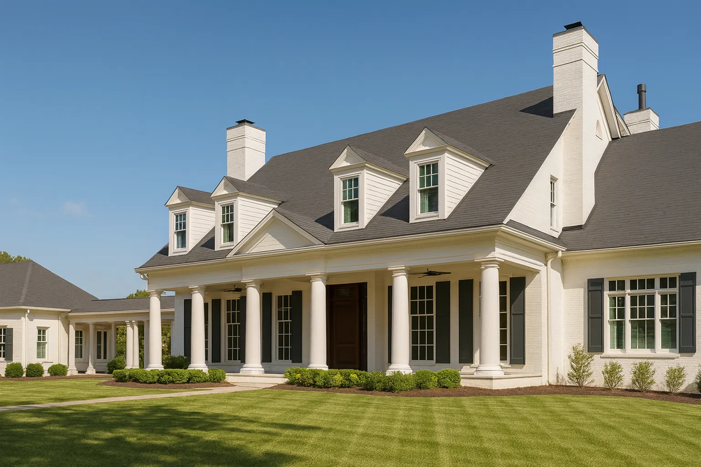Open Porch House Plans – 1000’s of Breezy, Inviting Designs for Outdoor Living
Explore Styles, Features, and Benefits of Open Porch House Plans for Every Lifestyle
Find Your Dream house

What Defines an Open Porch?
An open porch is a roofed structure that’s attached to the house but not enclosed with walls. These porches offer open-air space for sitting, gathering, and enjoying the outdoors—without stepping away from the comfort of home. Open porch designs are typically found at the front of a house, but they can also be built at the side or rear, depending on layout preferences.
Why Choose Open Porch House Plans?
- Enhanced curb appeal: A well-designed open porch adds a visual anchor to your home’s exterior.
- Functional outdoor living: It becomes a cozy space for morning coffee, evening relaxation, or entertaining guests.
- Passive cooling: Porches offer shade and promote airflow, naturally cooling your house.
- Design flexibility: Open porches complement a wide range of architectural styles—craftsman, farmhouse, colonial, coastal, and more.
- Connection to nature: These spaces offer fresh air, views, and a soft transition from interior to exterior.
Popular Architectural Styles with Open Porches
Open porch designs are adaptable to many house styles, including:
- Farmhouse House Plans – Featuring charming front porches and rustic elements
- Traditional House Plans – Often with symmetrical facades and welcoming porch entryways
- Southern House Plans – Emphasizing wraparound porches and classic style
- Coastal House Plans – Open porches designed to capture breezes and water views
- Craftsman House Plans – With detailed woodwork, tapered columns, and integrated porches
Key Features of Open Porch House Plans
Most of our open porch house plans include thoughtful details to maximize usability and style. These features include:
- Roof extensions for shade and rain protection
- Decorative columns and railing options
- Easy access to indoor living or dining areas
- Optional porch swings, rockers, or outdoor fireplaces
- Integration with wraparound porch floor plans or patios
Design Ideas for Open Porch Spaces
Beyond their structural advantages, open porches can serve many aesthetic and lifestyle purposes:
- Southern Charm: Pair your open porch with white railings, ceiling fans, and wooden rocking chairs for a timeless Southern vibe.
- Modern Minimalism: Use clean lines, simple columns, and a seamless transition into your modern living area.
- Rustic Comfort: Integrate exposed wood beams and natural finishes for a cozy countryside aesthetic.
- Outdoor Living: Add a dining table, hanging plants, or even a small outdoor kitchen for expanded living space.
Related Collections You’ll Love
If you love open porch designs, be sure to explore other similar outdoor living features across our site:
- Wraparound Porch House Plans
- Covered Front Porch House Plans
- House Plans with Veranda
- Covered Deck House Plans
- Sunroom House Plans
What’s Included in Our Open Porch House Plans?
Every plan at My Home Floor Plans comes with:
- Editable CAD files
- Printable PDF blueprints
- Unlimited build license
- Free foundation changes
- Structural engineering included
- Complete visibility of all included sheets before purchase
Our plans are newer, proven, and designed to minimize costly errors. Unlike competitors, we’ve built every design—ensuring accuracy and code compliance from the start.
Why an Open Porch Matters for Resale Value
Open porches do more than add comfort—they increase home value. According to Houzz research, homes with well-designed outdoor spaces see improved curb appeal and resale value. Buyers today prioritize indoor-outdoor connectivity, and an open porch delivers exactly that.
Top Considerations When Choosing an Open Porch Design
- Location: Front porches enhance the entrance; rear porches offer privacy; wraparound porches do both.
- Size: Match porch scale to your lot size and architectural style.
- Orientation: Consider sun and wind exposure when choosing a porch’s placement.
- Complementary Features: Decks, patios, verandas, and sunrooms integrate beautifully with porches.
Filter By Size, Garage, or Floor Count
You can filter your search for open porch house plans by:
- Bedroom Count (1–7+)
- Square Footage (Under 2000 to 5000+ sq. ft.)
- Garage Type (front-entry, side-entry, detached)
- Structure Type (Single story, split-level, duplex, etc.)
Get Inspired, Then Customize
All plans on our site are fully customizable. Want to enclose the open porch into a screened space? Add a fireplace or change the roofing material? No problem. Our team provides affordable, fast modifications—at less than half the cost of competitors.
Start Your Dream Build Today
Explore thousands of Open Porch House Plans today and find a design that perfectly fits your lifestyle. With structural engineering, editable files, and unmatched support, My Home Floor Plans delivers the quality and customization you deserve. Let your dream porch be the gateway to a beautiful home.
Questions? Email support@myhomefloorplans.com anytime. We’re happy to help!
Ready to build your dream house?
Start browsing our full collection of Open Porch House Plans now!
Frequently Asked Questions
What is the difference between an open porch and a covered porch?
An open porch is covered by a roof but not enclosed by walls, while a covered porch may include partial enclosures or screens for added protection.
Can I convert my open porch into a sunroom later?
Yes! Our CAD files make it easy to work with a contractor to enclose or convert porches into sunrooms or other spaces.
Do open porch house plans work for colder climates?
Absolutely. With the right materials and positioning, an open porch can be functional year-round, especially with added heaters or screens.
Are your open porch plans customizable?
Yes! Every plan includes editable CAD files and can be modified affordably to fit your exact needs.
Where can I browse more outdoor living designs?
You can explore our full Covered and Outdoor Living Spaces collection for ideas.



