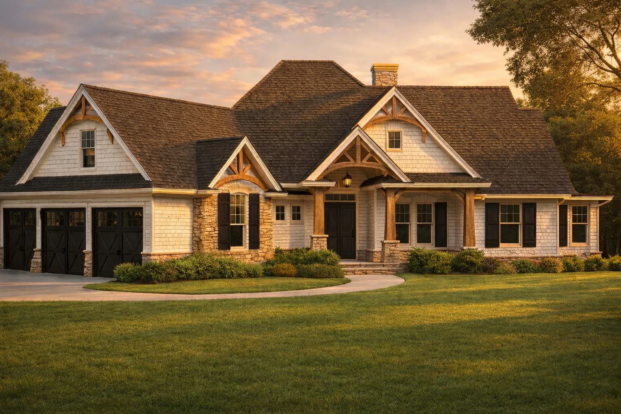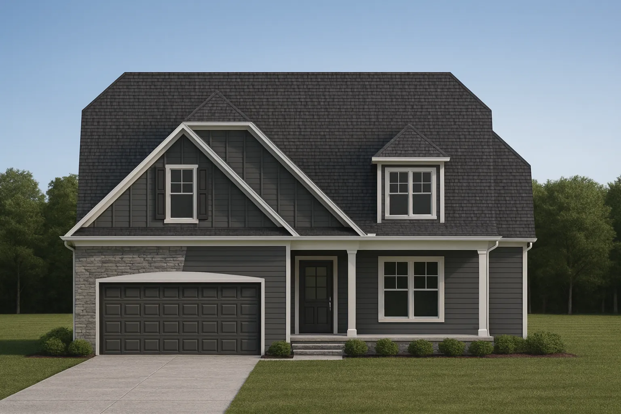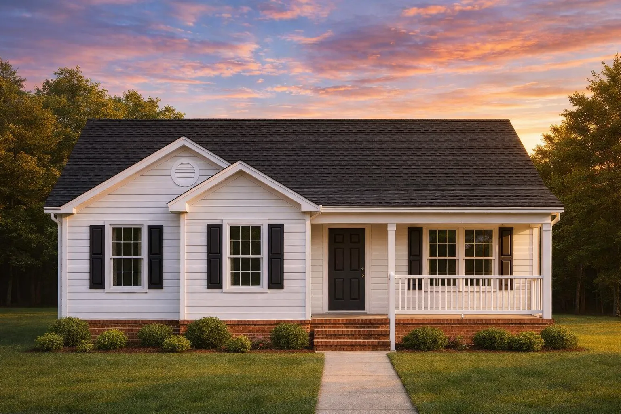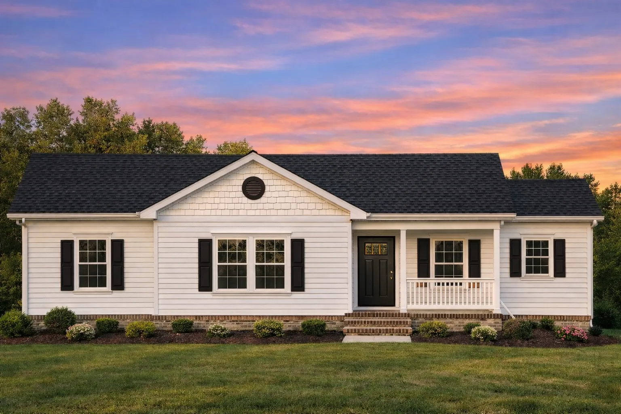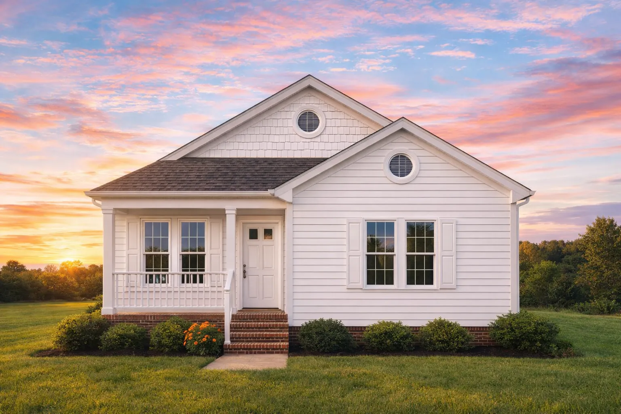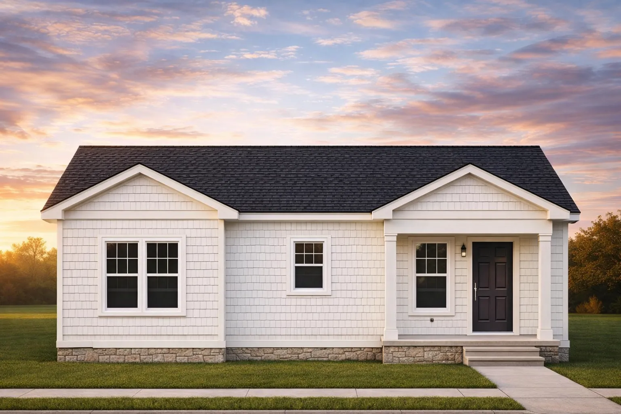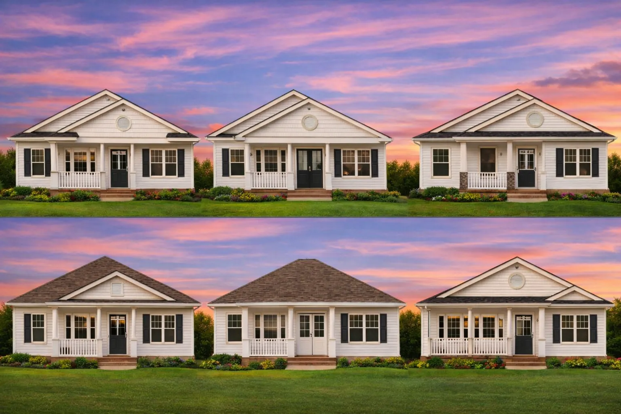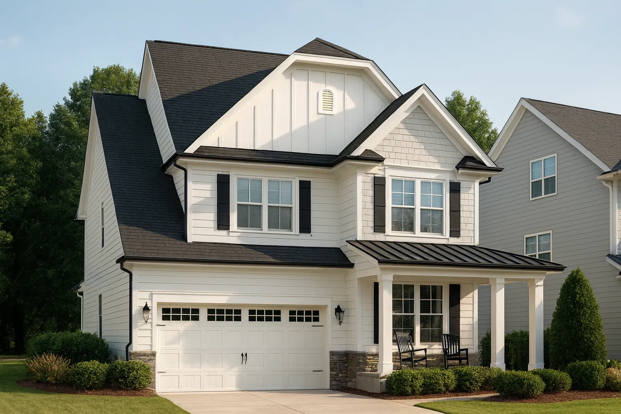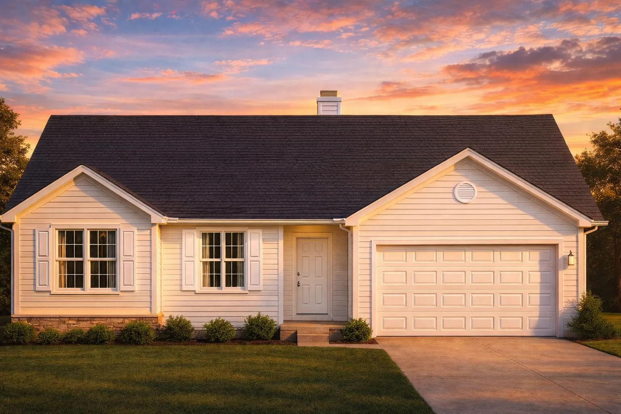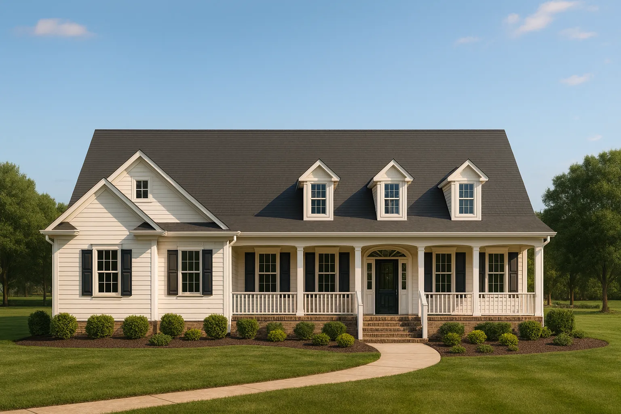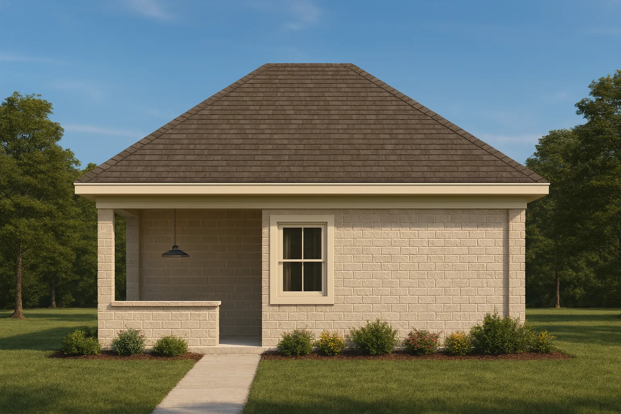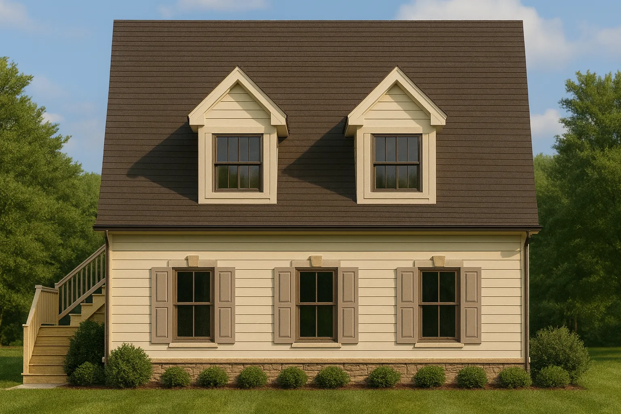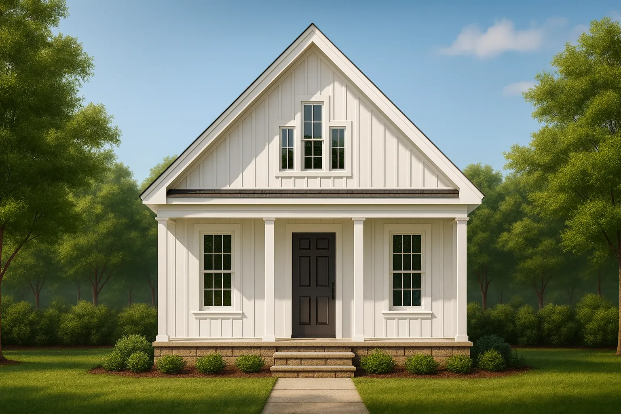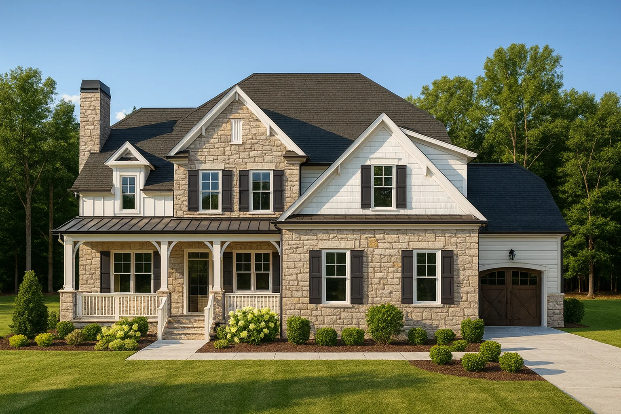Actively Updated Catalog
— January 2026 updates across 400+ homes, including refined images and unified primary architectural styles.
Found 473 House Plans!
-
Template Override Active

13-2043 HOUSE PLAN – Craftsman Home Plan – 3-Bed, 2.5-Bath, 2,450 SF – House plan details
SALE!$1,254.99
Width: 78'-8"
Depth: 71'-4"
Htd SF: 2,440
Unhtd SF: 1,076
-
Template Override Active

12-2736 HOUSE PLAN – Modern Farmhouse Home Plan – 3-Bed, 2-Bath, 2,000 SF – House plan details
SALE!$1,254.99
Width: 44'-6"
Depth: 68'-0"
Htd SF: 2,454
Unhtd SF: 790
-
Template Override Active

11-2020 HOUSE PLAN – Traditional Ranch Home Plan – 3-Bed, 2-Bath, 1,459 SF – House plan details
SALE!$1,134.99
Width: 34'-9"
Depth: 52'-8"
Htd SF: 1,459
Unhtd SF: 228
-
Template Override Active

11-1916 HOUSE PLAN -Traditional Ranch Home Plan – 3-Bed, 2-Bath, 1,100 SF – House plan details
SALE!$1,134.99
Width: 56'-0"
Depth: 30'-0"
Htd SF: 1,101
Unhtd SF: 230
-
Template Override Active

11-1193 HOUSE PLAN -Traditional Ranch Home Plan – 3-Bed, 2-Bath, 1,450 SF – House plan details
SALE!$1,454.99
Width: 30'-0"
Depth: 55'-4"
Htd SF: 1,290
Unhtd SF: 217
-
Template Override Active

11-1161 HOUSE PLAN -Traditional Cottage Home Plan – 3-Bed, 2-Bath, 1080 SF – House plan details
SALE!$1,134.99
Width: 32'-8"
Depth: 44'-0"
Htd SF: 1,080
Unhtd SF: 194
-
Template Override Active

11-1160 HOUSE PLAN -Traditional Ranch House Plan – 3-Bed, 2-Bath, 1,200 SF – House plan details
SALE!$2,354.21
Width: 30'-8"
Depth: 40'-8"
Htd SF: 1,066
Unhtd SF: 179
-
Template Override Active

10-1038 HOUSE PLAN – Traditional Cottage Home Plan – 3-Bed, 2-Bath, 1,300 SF – House plan details
SALE!$1,454.99
Width: 30'-0"
Depth: 55'-4"
Htd SF: 1,290
Unhtd SF: 217
-
Template Override Active

9-1651 HOUSE PLAN -Modern Farmhouse House Plan – 3-Bed, 2.5-Bath, 2,000 SF – House plan details
SALE!$1,254.99
Width: 36'-0"
Depth: 53'-0"
Htd SF: 2,575
Unhtd SF: 413
-
Template Override Active

9-1466 HOUSE PLAN – Traditional Ranch Home Plan – 3-Bed, 2-Bath, 1,371 SF – House plan details
SALE!$1,134.99
Width: 49'-0"
Depth: 39'-6"
Htd SF: 1,371
Unhtd SF: 574
-
Template Override Active

8-1757 HOUSE PLAN -Southern Farmhouse Home Plan – 3-Bed, 2-Bath, 2,200 SF – House plan details
SALE!$1,454.99
Width: 64'-0"
Depth: 69'-8"
Htd SF: 2,560
Unhtd SF: 618
-
Template Override Active

17-1164 POOL HOUSE PLAN -Cottage Home Plan – 1-Bed, 1-Bath, 400 SF – House plan details
SALE!$534.99
Width: 20'-0"
Depth: 24'-0"
Htd SF:
Unhtd SF:
-
Template Override Active

17-1263 GARAGE PLAN -Cape Cod House Plan – 2-Bed, 2-Bath, 1,200 SF – House plan details
SALE!$351.99
Width: 28'-0"
Depth: 30'-0"
Htd SF: 247
Unhtd SF: 293
-
Template Override Active

15-2036 HOUSE PLAN -Modern Farmhouse Home Plan – 1-Bed, 1-Bath, 600 SF – House plan details
SALE!$1,134.99
Width: 20'-0"
Depth: 37'-0"
Htd SF: 580
Unhtd SF: 512
-
Template Override Active

15-1486 HOUSE PLAN – New American House Plan – 4-Bed, 3.5-Bath, 3,200 SF – House plan details
SALE!$2,354.21
Width: 64'-0"
Depth: 81'-8"
Htd SF: 5,334
Unhtd SF: 2,157














