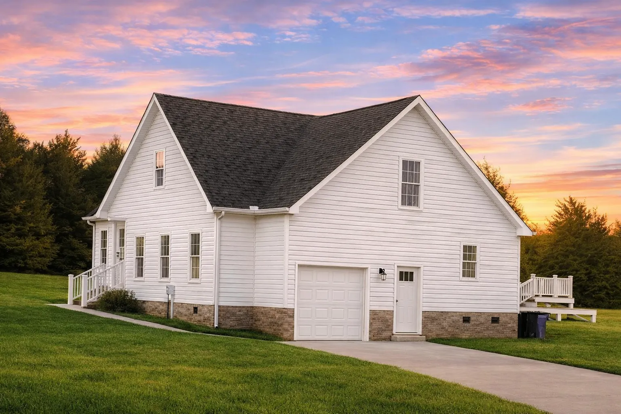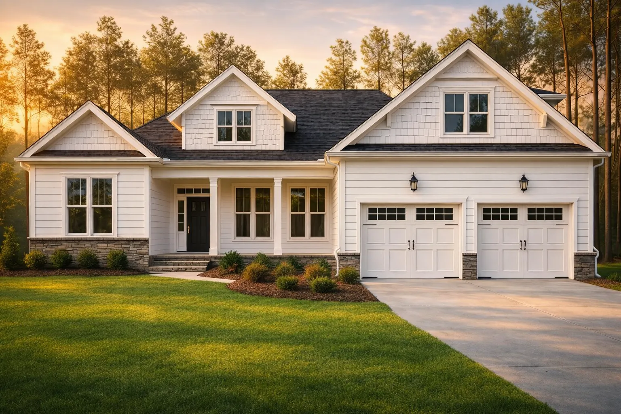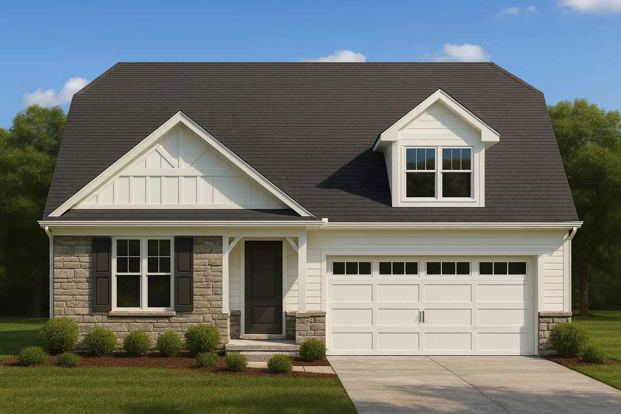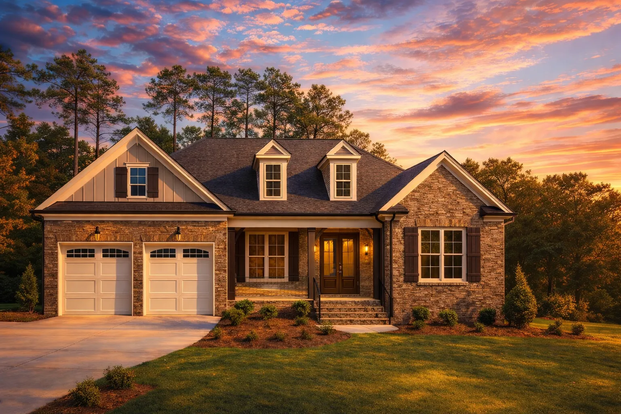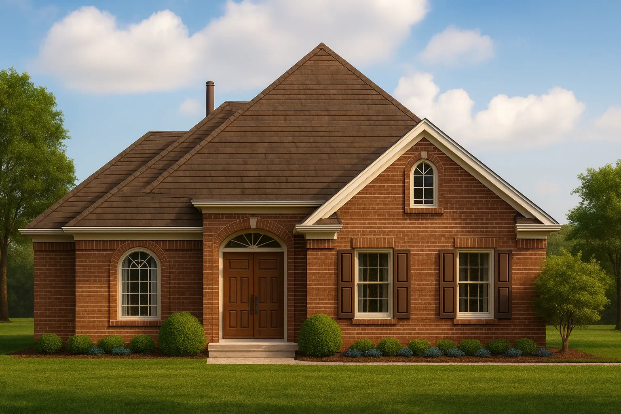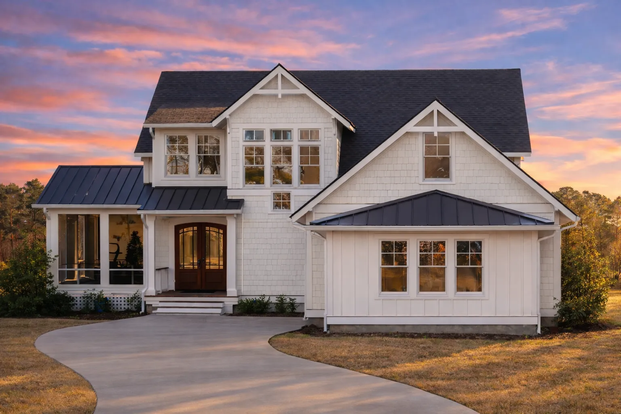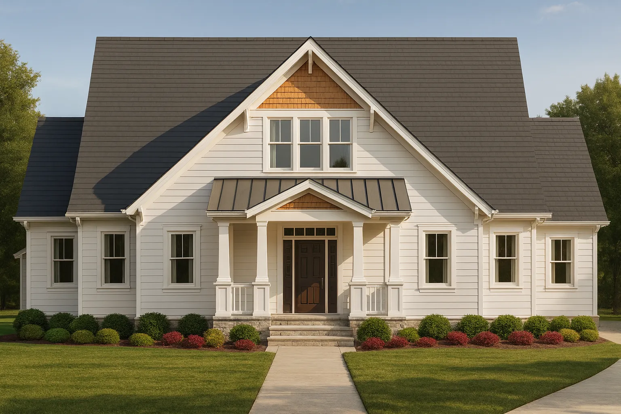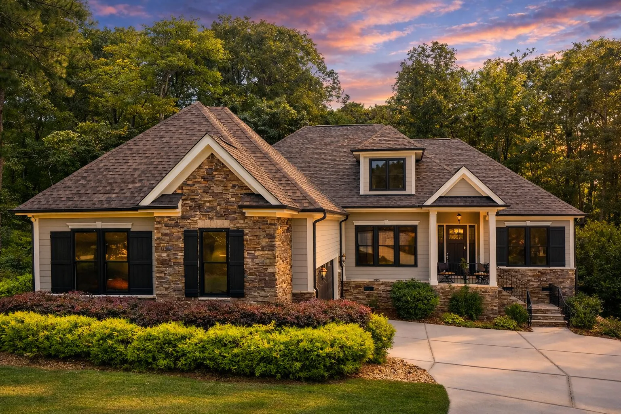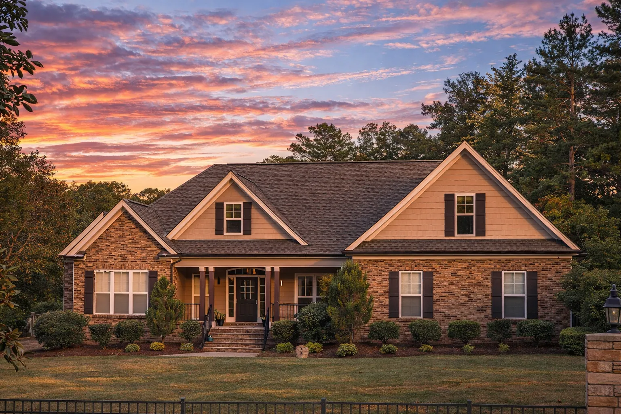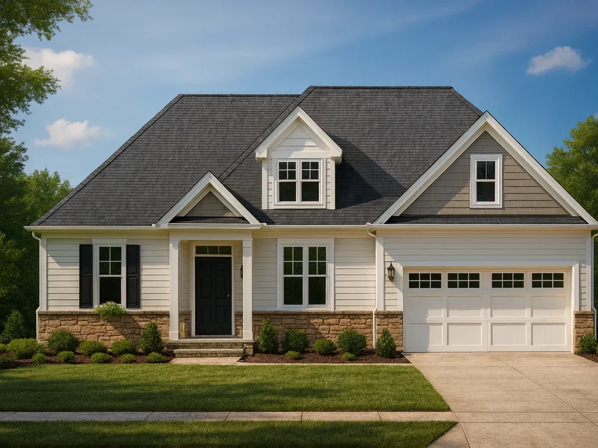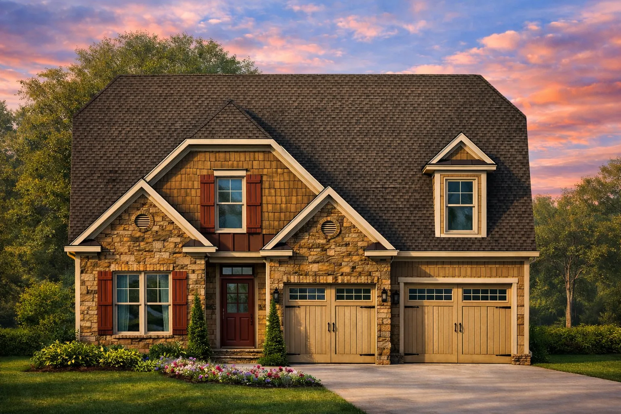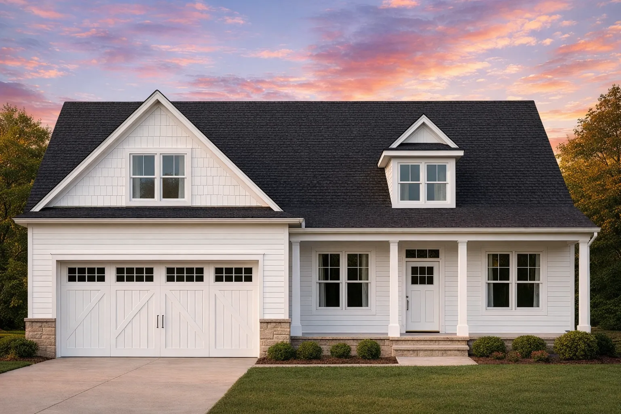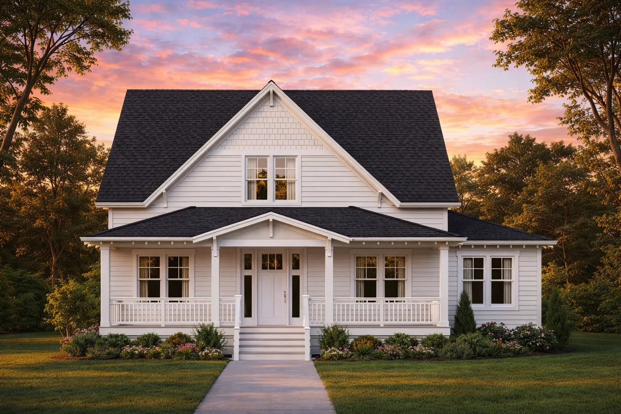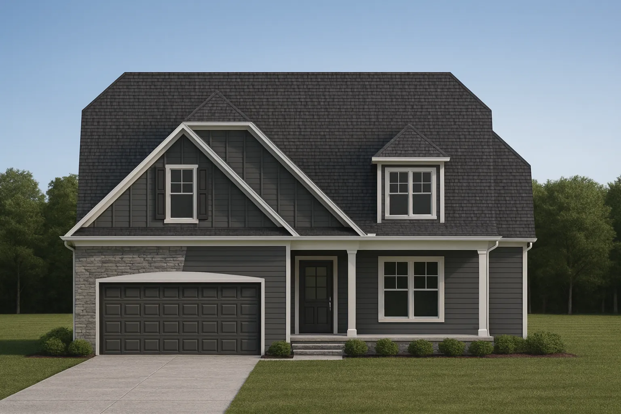Actively Updated Catalog
— January 2026 updates across 400+ homes, including refined images and unified primary architectural styles.
Found 1,358 House Plans!
-
Template Override Active

15-1470 HOUSE PLAN – Traditional Ranch House Plan – 3-Bed, 2-Bath, 1,750 SF – House plan details
SALE!$1,454.99
Width: 62'-6"
Depth: 34'-4"
Htd SF: 1,491
Unhtd SF: 783
-
Template Override Active

15-1291 HOUSE PLAN – Craftsman Ranch House Plan – 3-Bed, 2-Bath, 2,300 SF – House plan details
SALE!$1,254.99
Width: 57'-6"
Depth: 58'-0"
Htd SF: 3,001
Unhtd SF: 1,125
-
Template Override Active

15-1253 HOUSE PLAN – Craftsman Home Plan – 3-Bed, 2-Bath, 1,600 SF – House plan details
SALE!$1,454.99
Width: 39'-8"
Depth: 72'-0"
Htd SF: 2,412
Unhtd SF: 906
-
Template Override Active

15-1252 HOUSE PLAN – Craftsman Home Plan – 3-Bed, 2-Bath, 1,600 SF – House plan details
SALE!$1,454.99
Width: 34'-8"
Depth: 70'-0"
Htd SF: 1,655
Unhtd SF: 1,167
-
Template Override Active

14-2030 HOUSE PLAN – Traditional Home Plan – 3-Bed, 2-Bath, 2,521 SF – House plan details
SALE!$1,254.99
Width: 59'-4"
Depth: 54'-4"
Htd SF: 2,521
Unhtd SF: 1,250
-
Template Override Active

14-1766 HOUSE PLAN – Traditional Home Plan – 3-Bed, 2-Bath, 2,050 SF – House plan details
SALE!$1,254.99
Width: 46'5"
Depth: 79'10"
Htd SF: 2,050
Unhtd SF: 1,314
-
Template Override Active

14-1667 HOUSE PLAN – Modern Farmhouse Home Plan – 3-Bed, 2.5-Bath, 2,850 SF – House plan details
SALE!$1,454.99
Width: 83'-8"
Depth: 62'-4"
Htd SF: 2,815
Unhtd SF: 1,819
-
Template Override Active

14-1499 HOUSE PLAN – Modern Farmhouse Home Plan – 3-Bed, 2-Bath, 2,200 SF – House plan details
SALE!$1,134.99
Width: 33'-0"
Depth: 53'-4"
Htd SF: 2,280
Unhtd SF: 638
-
Template Override Active

14-1057 HOUSE PLAN – Modern Farmhouse Home Plan – 3-Bed, 2-Bath, 2,200 SF – House plan details
SALE!$1,454.99
Width: 56'-0"
Depth: 92'-4"
Htd SF: 2,519
Unhtd SF: 549
-
Template Override Active

13-2052 HOUSE PLAN – Traditional Craftsman Home Plan – 3-Bed, 2-Bath, 2,000 SF – House plan details
SALE!$1,454.99
Width: 64'-0"
Depth: 57'-4"
Htd SF: 1,825
Unhtd SF: 1,356
-
Template Override Active

13-1174 HOUSE PLAN – Traditional Suburban Home Plan – 3-Bed, 2-Bath, 2,000 SF – House plan details
SALE!$1,254.99
Width: 56'-0"
Depth: 67'-0"
Htd SF: 2,231
Unhtd SF: 1,025
-
Template Override Active

13-1171 HOUSE PLAN – Craftsman Home Plan – 3-Bed, 2-Bath, 1,940 SF – House plan details
SALE!$1,134.99
Width: 40'-11"
Depth: 70'-0"
Htd SF: 1,940
Unhtd SF: 906
-
Template Override Active

12-3333 HOUSE PLAN – Traditional Home Plan – 3-Bed, 2-Bath, 2,000 SF – House plan details
SALE!$1,454.99
Width: 49'-0"
Depth: 58'-8"
Htd SF: 2,006
Unhtd SF: 815
-
Template Override Active

12-2880 HOUSE PLAN – Modern Farmhouse Home Plan – 3-Bed, 2-Bath, 2,000 SF – House plan details
SALE!$1,134.99
Width: 43'-0"
Depth: 48'-0"
Htd SF: 1,873
Unhtd SF: 708
-
Template Override Active

12-2736 HOUSE PLAN – Modern Farmhouse Home Plan – 3-Bed, 2-Bath, 2,000 SF – House plan details
SALE!$1,254.99
Width: 44'-6"
Depth: 68'-0"
Htd SF: 2,454
Unhtd SF: 790














