Carport/Porte-cochère
Find the perfect house plan. For less.
Search Plans
Contact Us
Carport/Porte-cochère
Found 3,002 House Plans!
-
Template Override Active
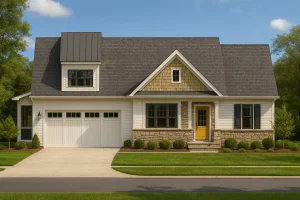
15-1942 HOUSE PLAN – Spacious Craftsman House Plan with Floor Plans & CAD Designs – House plan details
$2,870.56Original price was: $2,870.56.$1,454.99Current price is: $1,454.99. SALE!$1,454.99Width: 60'-0"
Depth: 40'-8"
Htd SF: 2,502
Unhtd SF: 969
-
Template Override Active
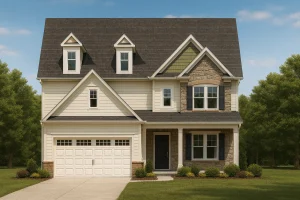
15-1934 HOUSE PLAN – Elegant 2.5-Story House Plan with CAD Floor Designs and Blueprint – House plan details
$2,870.56Original price was: $2,870.56.$1,454.99Current price is: $1,454.99. SALE!$1,454.99Width: 36'-0"
Depth: 57'-4"
Htd SF: 3,330
Unhtd SF: 638
-
Template Override Active
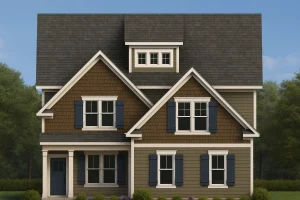
15-1933 HOUSE PLAN – Modern Craftsman House Plan with 2 Floors and CAD Designs – House plan details
$2,470.56Original price was: $2,470.56.$1,254.99Current price is: $1,254.99. SALE!$1,254.99Width: 36'-0"
Depth: 48'-0"
Htd SF: 2,537
Unhtd SF: 671
-
Template Override Active
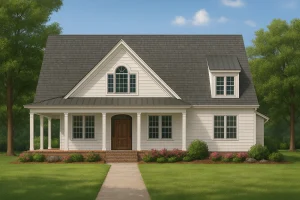
15-1929 HOUSE PLAN – Beautiful House Floor Plan with CAD Designs & Architectural Blueprint – House plan details
$2,870.56Original price was: $2,870.56.$1,459.99Current price is: $1,459.99. SALE!$1,459.99Width: 62'-0"
Depth: 78'-0"
Htd SF: 3,079
Unhtd SF: 1,411
-
Template Override Active
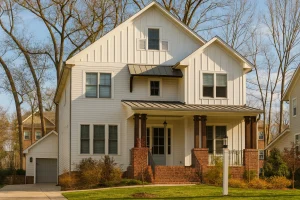
15-1926 HOUSE PLAN – Craftsman House Floor Plan: Architectural CAD Designs – House plan details
$2,870.56Original price was: $2,870.56.$1,454.99Current price is: $1,454.99. SALE!$1,454.99Width: 34'-0"
Depth: 54'-8"
Htd SF: 3,303
Unhtd SF: 855
-
Template Override Active
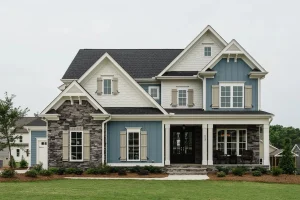
15-1920 HOUSE PLAN – Craftsman House Design with CAD Floor Plans and Blueprints – House plan details
$2,470.56Original price was: $2,470.56.$1,254.99Current price is: $1,254.99. SALE!$1,254.99Width: 57'-0"
Depth: 51'-0"
Htd SF: 2,919
Unhtd SF: 1,845
-
Template Override Active
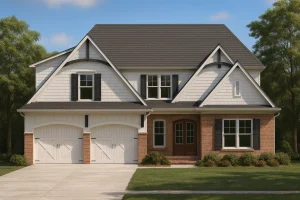
15-1897 HOUSE PLAN – Modern House Design with Detailed Floor Plan and CAD Blueprints – House plan details
$3,370.56Original price was: $3,370.56.$1,754.99Current price is: $1,754.99. SALE!$1,754.99Width: 51'-10"
Depth: 77'-0"
Htd SF: 4,642
Unhtd SF: 756
-
Template Override Active
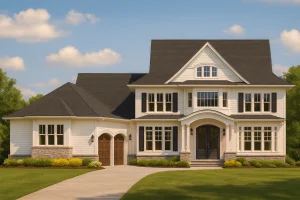
15-1876 HOUSE PLAN – Detailed House Plan With Floor Plans, Blueprints & CAD Designs – House plan details
$2,870.56Original price was: $2,870.56.$1,454.99Current price is: $1,454.99. SALE!$1,454.99Width: 78'-9"
Depth: 81'-9"
Htd SF: 3,754
Unhtd SF: 1,007
-
Template Override Active
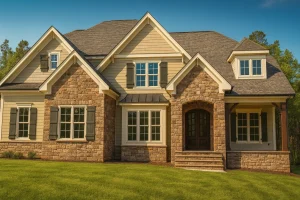
15-1868 HOUSE PLAN – Elegant House Design with CAD Blueprint and Floor Plan Features – House plan details
$3,370.56Original price was: $3,370.56.$1,754.99Current price is: $1,754.99. SALE!$1,754.99Width: 70'-0"
Depth: 56'-8"
Htd SF: 4,400
Unhtd SF: 2,084
-
Template Override Active
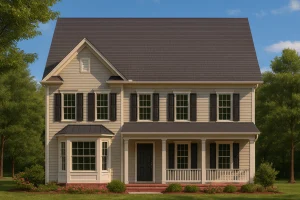
15-1864 HOUSE PLAN – Colonial Farmhouse Floor Plan with CAD and Blueprint Designs – House plan details
$2,070.56Original price was: $2,070.56.$1,134.99Current price is: $1,134.99. SALE!$1,134.99Width: 34'-4"
Depth: 69'-0"
Htd SF: 3,164
Unhtd SF: 432
-
Template Override Active
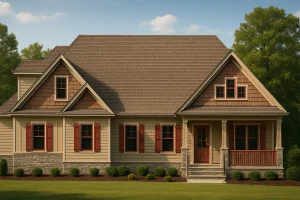
15-1837 HOUSE PLAN – Spacious 1.5-Story Craftsman House Plan with Floor Blueprint – House plan details
$2,070.56Original price was: $2,070.56.$1,134.99Current price is: $1,134.99. SALE!$1,134.99Width: 74'-0"
Depth: 86'-4"
Htd SF: 3,467
Unhtd SF: 1,517
-
Template Override Active
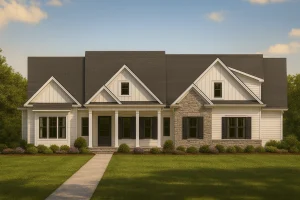
15-1825 HOUSE PLAN – Modern Craftsman House Plan with 4 Bedrooms and 2 Floors – House plan details
$2,870.56Original price was: $2,870.56.$1,454.99Current price is: $1,454.99. SALE!$1,454.99Width: 73'-8"
Depth: 72'-8"
Htd SF: 3,503
Unhtd SF: 2,393
-
Template Override Active
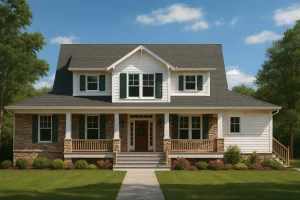
15-1805 HOUSE PLAN – Charming Coastal House Plan with 2 Floors and CAD Designs – House plan details
$2,470.56Original price was: $2,470.56.$1,254.99Current price is: $1,254.99. SALE!$1,254.99Width: 60'-0"
Depth: 47'-4"
Htd SF: 2,910
Unhtd SF: 1,231
-
Template Override Active
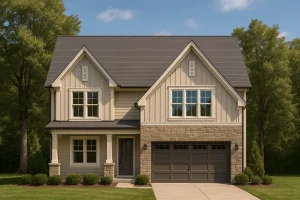
15-1782 HOUSE PLAN – Craftsman House Plan with Detailed CAD Designs & Floor Plans – House plan details
$2,470.56Original price was: $2,470.56.$1,254.99Current price is: $1,254.99. SALE!$1,254.99Width: 36'-0"
Depth: 42'-8"
Htd SF: 2,344
Unhtd SF: 641
-
Template Override Active

15-1777 HOUSE PLAN – Custom House Floor Plan: 2-Story, 4 Bedroom, CAD Designs – House plan details
$3,370.56Original price was: $3,370.56.$1,754.99Current price is: $1,754.99. SALE!$1,754.99Width: 68'-4"
Depth: 78'-4"
Htd SF: 4,363
Unhtd SF: 1,094

