Carport/Porte-cochère
Find the perfect house plan. For less.
Search Plans
Contact Us
Carport/Porte-cochère
Found 3,002 House Plans!
-
Template Override Active
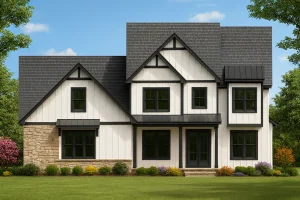
15-1603 HOUSE PLAN – Beautiful Two-Story House Plan with 3 Beds, Garage, and CAD Designs – House plan details
$2,870.56Original price was: $2,870.56.$1,459.99Current price is: $1,459.99. SALE!$1,459.99Width: 51'-4"
Depth: 65'-0"
Htd SF: 3,014
Unhtd SF: 1,185
-
Template Override Active
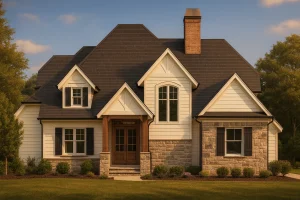
15-1601 HOUSE PLAN – Craftsman House Plan with Detailed CAD Designs and Layouts – House plan details
$2,870.56Original price was: $2,870.56.$1,454.99Current price is: $1,454.99. SALE!$1,454.99Width: 56'-4"
Depth: 77'-8"
Htd SF: 3,312
Unhtd SF:
-
Template Override Active
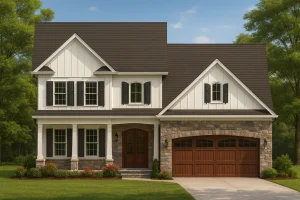
15-1580 HOUSE PLAN – Elegant House Plan with Spacious Floor Plan and Architectural Designs – House plan details
$2,470.56Original price was: $2,470.56.$1,254.99Current price is: $1,254.99. SALE!$1,254.99Width: 47'-0"
Depth: 63'-8"
Htd SF: 2,868
Unhtd SF: 1,208
-
Template Override Active
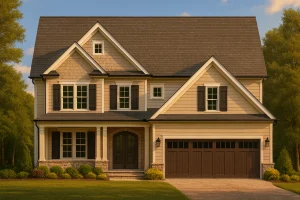
15-1579A HOUSE PLAN – Traditional Craftsman House Plan with 4 Bedrooms & 2-Car Garage – House plan details
$2,470.56Original price was: $2,470.56.$1,254.99Current price is: $1,254.99. SALE!$1,254.99Width: 43'-8"
Depth: 52'-0"
Htd SF: 2,816
Unhtd SF: 1,531
-
Template Override Active
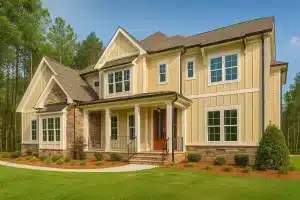
15-1550 HOUSE PLAN – Traditional House Plan with CAD Designs and Spacious Layout – House plan details
$3,370.56Original price was: $3,370.56.$1,754.99Current price is: $1,754.99. SALE!$1,754.99Width: 71'-0"
Depth: 57'-0"
Htd SF: 4,058
Unhtd SF: 2,148
-
Template Override Active

15-1544 HOUSE PLAN – Beautiful Coastal House Plan with Open Floor Designs & CAD – House plan details
$2,870.56Original price was: $2,870.56.$1,459.99Current price is: $1,459.99. SALE!$1,459.99Width: 40'-0"
Depth: 32'-0"
Htd SF: 3,072
Unhtd SF: 1,677
-
Template Override Active
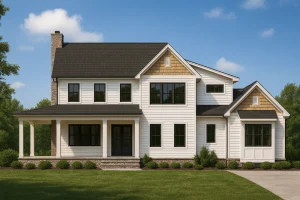
15-1530 HOUSE PLAN – Craftsman House Plan with 2 Floors and 4 Bedrooms – CAD Designs – House plan details
$2,470.56Original price was: $2,470.56.$1,254.99Current price is: $1,254.99. SALE!$1,254.99Width: 66'-2"
Depth: 43'-0"
Htd SF: 2,599
Unhtd SF: 847
-
Template Override Active
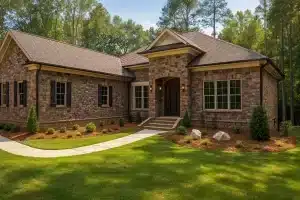
15-1528 HOUSE PLAN – Traditional Craftsman House Plan with 4 Bedrooms and 3-Car Garage – House plan details
$2,870.56Original price was: $2,870.56.$1,454.99Current price is: $1,454.99. SALE!$1,454.99Width: 63'-0"
Depth: 84'-6"
Htd SF: 3,663
Unhtd SF: 1,063
-
Template Override Active
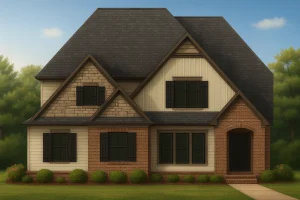
15-1492 HOUSE PLAN – Modern Craftsman House Plan with 2.5 Floors and Spacious Designs – House plan details
$2,870.56Original price was: $2,870.56.$1,454.99Current price is: $1,454.99. SALE!$1,454.99Width: 44'-8"
Depth: 64'-8"
Htd SF: 3,422
Unhtd SF: 849
-
Template Override Active
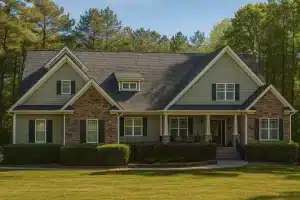
15-1477 HOUSE PLAN – Craftsman House Floor Plan: 4 Beds, 3, 053 Sq Ft CAD Designs – House plan details
$2,870.56Original price was: $2,870.56.$1,459.99Current price is: $1,459.99. SALE!$1,459.99Width: 71'-2"
Depth: 71'-6"
Htd SF: 3,053
Unhtd SF: 1,240
-
Template Override Active
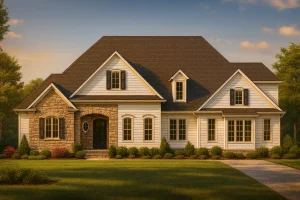
15-1475 HOUSE PLAN – Elegant House Plan: CAD Floor Designs with 4 Bedrooms & Garage – House plan details
$2,470.56Original price was: $2,470.56.$1,254.99Current price is: $1,254.99. SALE!$1,254.99Width: 68'-6"
Depth: 53'-0"
Htd SF: 2,909
Unhtd SF: 805
-
Template Override Active
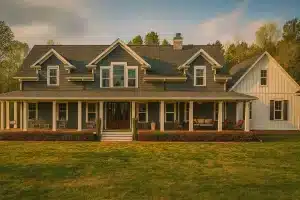
15-1472 HOUSE PLAN – Elegant Traditional Farmhouse Floor Plan and Designs – House plan details
$2,870.56Original price was: $2,870.56.$1,454.99Current price is: $1,454.99. SALE!$1,454.99Width: 116'-8"
Depth: 50'-7"
Htd SF: 3,363
Unhtd SF: 2,243
-
Template Override Active
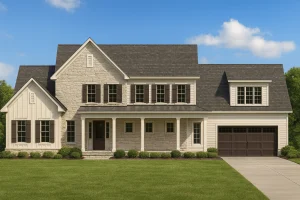
15-1454 HOUSE PLAN – Spacious House Plan with 2 Floors, CAD Blueprint, and Designs – House plan details
$2,870.56Original price was: $2,870.56.$1,454.99Current price is: $1,454.99. SALE!$1,454.99Width: 82'-0"
Depth: 50'-2"
Htd SF: 3,909
Unhtd SF: 1,139
-
Template Override Active
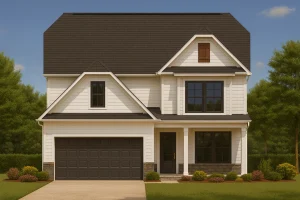
15-1440 HOUSE PLAN – Modern Craftsman House Plan with Open Floor Designs and CAD Blueprint – House plan details
$2,470.56Original price was: $2,470.56.$1,254.99Current price is: $1,254.99. SALE!$1,254.99Width: 36'-0"
Depth: 55'-8"
Htd SF: 2,945
Unhtd SF: 789
-
Template Override Active
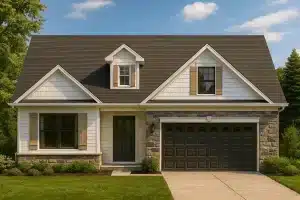
15-1436 HOUSE PLAN – Two-Story House Plan with CAD Designs, 4 Bedrooms, and Open Floor Plan – House plan details
$2,470.56Original price was: $2,470.56.$1,254.99Current price is: $1,254.99. SALE!$1,254.99Width: 42'-0"
Depth: 66'-5"
Htd SF: 2,947
Unhtd SF: 1,129

