Large
Find the perfect house plan. For less.
Search Plans
Contact Us
Large
Found 3,002 House Plans!
-
Template Override Active
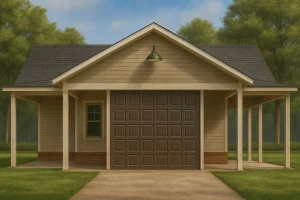
20-1706 GARAGE PLAN – Modern Garage & Workshop House Plan with Detailed CAD Designs – House plan details
Rated 5.00 out of 5$2,070.56Original price was: $2,070.56.$1,134.99Current price is: $1,134.99. SALE!$1,134.99Width: 24'-0"
Depth: 30'-0"
Htd SF:
Unhtd SF: 1,200
-
Template Override Active
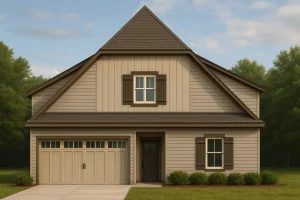
18-1487 HOUSE PLAN – Modern Barn Style House Plan with 6-Car Garage & Living Space – House plan details
Rated 5.00 out of 5$2,070.56Original price was: $2,070.56.$1,134.99Current price is: $1,134.99. SALE!$1,134.99Width: 50'-0"
Depth: 65'-0"
Htd SF: 1,358
Unhtd SF: 4,141
-
Template Override Active
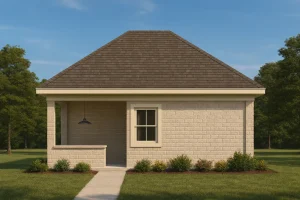
17-1164 POOL HOUSE PLAN – Stylish Pool House Floor Plan with Outdoor Kitchen and Lanai – House plan details
Rated 5.00 out of 5$2,070.56Original price was: $2,070.56.$1,134.99Current price is: $1,134.99. SALE!$1,134.99Width: 20'-0"
Depth: 24'-0"
Htd SF:
Unhtd SF:
-
Template Override Active
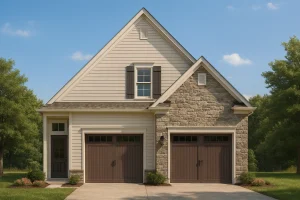
15-1107 GARAGE PLAN – Modern Garage & Workshop House Plan with 2 Floors in CAD – House plan details
Rated 5.00 out of 5$2,070.56Original price was: $2,070.56.$1,134.99Current price is: $1,134.99. SALE!$1,134.99Width: 36'-0"
Depth: 46'-0"
Htd SF: 0
Unhtd SF: 1,656
-
Template Override Active
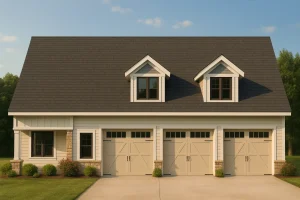
13-1065 GARAGE PLAN – 3-Car Garage CAD House Plans with Living Space & Unique Design – House plan details
Rated 5.00 out of 5$2,470.56Original price was: $2,470.56.$1,254.99Current price is: $1,254.99. SALE!$1,254.99Width: 54'-0"
Depth: 40'-0"
Htd SF: 2,182
Unhtd SF: 132
-
Template Override Active
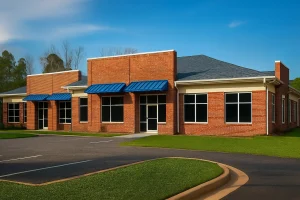
12-1044 HOUSE PLAN – 6,000 Sq Ft Modern Office Plan – Spacious Layout with CAD Designs – House plan details
Rated 5.00 out of 5$8,870.56Original price was: $8,870.56.$4,454.99Current price is: $4,454.99. SALE!$4,454.99Width: 120'-8"
Depth: 66'-0"
Htd SF: 6,000
Unhtd SF:
-
Template Override Active
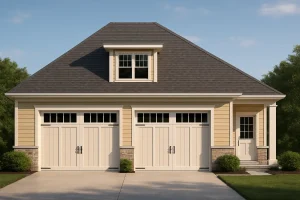
11-1590 GUESTHOUSE – Stunning House Plan and CAD Design with Bonus Space and Garage – House plan details
Rated 5.00 out of 5$2,070.56Original price was: $2,070.56.$1,134.99Current price is: $1,134.99. SALE!$1,134.99Width: 33'-9"
Depth: 29'-7"
Htd SF: 1,563
Unhtd SF: 1,151
-
Template Override Active
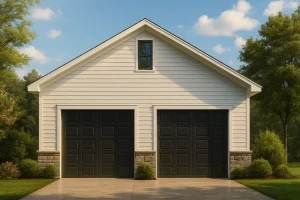
10-1270 GARAGE PLAN – Garage and Living Space Plan – CAD Blueprint for Modern Designs – House plan details
Rated 5.00 out of 5$2,070.56Original price was: $2,070.56.$1,134.99Current price is: $1,134.99. SALE!$1,134.99Width: 48'-8"
Depth: 30'-0"
Htd SF: 380
Unhtd SF: 1,000
-
Template Override Active
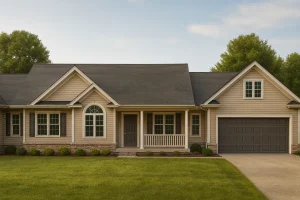
8-B1773 HOUSE PLAN – Classic Ranch House Plan with 1 Story and 2-Car Garage – House plan details
Rated 5.00 out of 5$2,070.56Original price was: $2,070.56.$1,134.99Current price is: $1,134.99. SALE!$1,134.99Width: 74'-0"
Depth: 39'-0"
Htd SF: 1,424
Unhtd SF: 996
-
Template Override Active
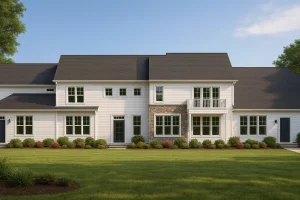
8-1930-4 TOWNHOUSE PLAN – Stylish 2-Bedroom Townhouse Floor Plan with CAD Blueprint Design – House plan details
Rated 5.00 out of 5$2,070.56Original price was: $2,070.56.$1,134.99Current price is: $1,134.99. SALE!$1,134.99Width: 113'-0"
Depth: 60'-0"
Htd SF: 1,965
Unhtd SF:
-
Template Override Active
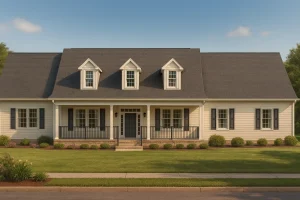
8-1892 HOUSE PLAN – Traditional Cape Cod House Plan with Spacious Floor Designs – House plan details
Rated 5.00 out of 5$2,070.56Original price was: $2,070.56.$1,134.99Current price is: $1,134.99. SALE!$1,134.99Width: 76'-0"
Depth: 40'-0"
Htd SF: 1,940
Unhtd SF: 1,787
-
Template Override Active
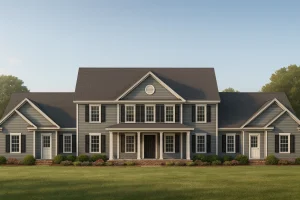
8-1333 HOUSE PLAN – Colonial Duplex House Plan with 2 Floors & CAD Designs – House plan details
Rated 5.00 out of 5$2,870.56Original price was: $2,870.56.$1,454.99Current price is: $1,454.99. SALE!$1,454.99Width: 98'-2"
Depth: 48'-0"
Htd SF: 3,386
Unhtd SF: 334
-
Template Override Active
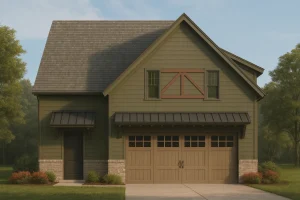
20-2178 GARAGE PLAN – Modern Garage with Living Space Plan | Architectural CAD Designs – House plan details
Rated 5.00 out of 5$2,070.56Original price was: $2,070.56.$1,134.99Current price is: $1,134.99. SALE!$1,134.99Width: 31'-0"
Depth: 25'-0"
Htd SF: 900
Unhtd SF: 775
-
Template Override Active
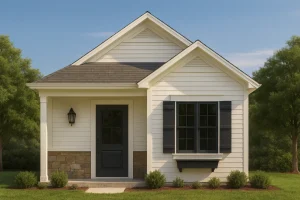
20-1960 HOUSE PLAN – Charming Cottage-Style Floor Plan with CAD Blueprints – House plan details
Rated 5.00 out of 5$2,070.56Original price was: $2,070.56.$1,134.99Current price is: $1,134.99. SALE!$1,134.99Width: 16'-0"
Depth: 26'-4"
Htd SF: 403
Unhtd SF:
-
Template Override Active
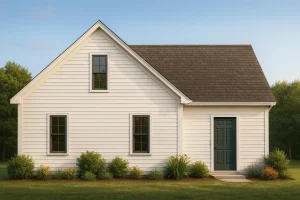
20-1744 HOUSE PLAN – Small House Plan with 1 Bedroom and Open Floor CAD Designs – House plan details
Rated 5.00 out of 5$2,070.56Original price was: $2,070.56.$1,134.99Current price is: $1,134.99. SALE!$1,134.99Width: 37'-0"
Depth: 30'-0"
Htd SF: 945
Unhtd SF: 470

