Traditional Craftsman
Find the perfect house plan. For less.
Search Plans
Contact Us
Traditional Craftsman
Found 3,002 House Plans!
-
Template Override Active
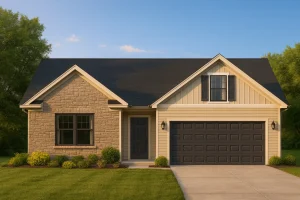
9-1285 HOUSE PLAN – Modern Craftsman House Plan with 2 Floors & 3 Bedrooms – House plan details
Rated 5.00 out of 5$2,070.56Original price was: $2,070.56.$1,134.99Current price is: $1,134.99. SALE!$1,134.99Width: 40'-0"
Depth: 65'-6"
Htd SF: 1,959
Unhtd SF: 148
-
Template Override Active
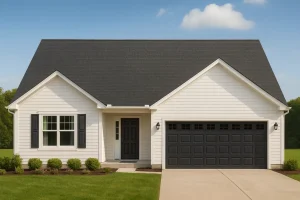
9-1217 HOUSE PLAN – Traditional Ranch House Plan with CAD Blueprint Designs – House plan details
Rated 5.00 out of 5$2,070.56Original price was: $2,070.56.$1,134.99Current price is: $1,134.99. SALE!$1,134.99Width: 40'-0"
Depth: 64'-4"
Htd SF: 1,536
Unhtd SF: 823
-
Template Override Active
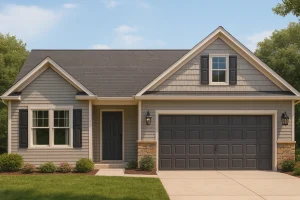
9-1216 HOUSE PLAN – Craftsman House Plan with Open Floor CAD Designs and Features – House plan details
Rated 5.00 out of 5$2,470.56Original price was: $2,470.56.$1,254.99Current price is: $1,254.99. SALE!$1,254.99Width: 36'-0"
Depth: 64'-0"
Htd SF: 2,071
Unhtd SF: 1,105
-
Template Override Active
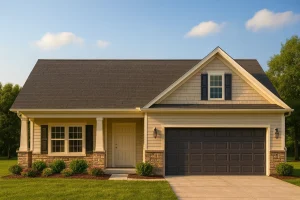
9-1210 HOUSE PLAN – Craftsman House Plan with Open Floor Layout & CAD Designs – House plan details
Rated 5.00 out of 5$2,070.56Original price was: $2,070.56.$1,134.99Current price is: $1,134.99. SALE!$1,134.99Width: 38'-0"
Depth: 66'-0"
Htd SF: 1,904
Unhtd SF: 1,250
-
Template Override Active
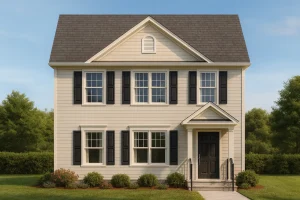
9-1184 HOUSE PLAN – Modern 2-Story House Plan & Blueprint | 1379 Sq Ft | 3 Bed | 2 Bath – House plan details
Rated 5.00 out of 5$2,070.56Original price was: $2,070.56.$1,134.99Current price is: $1,134.99. SALE!$1,134.99Width: 27'-0"
Depth: 37'-0"
Htd SF: 1,379
Unhtd SF: 40
-
Template Override Active
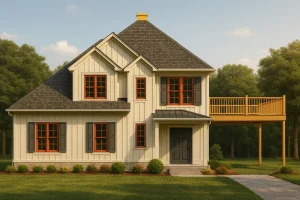
9-1054 HOUSE PLAN – 2-Story Modern House Plan with Carport – 1953 SqFt – House plan details
Rated 5.00 out of 5$2,470.56Original price was: $2,470.56.$1,254.99Current price is: $1,254.99. SALE!$1,254.99Width: 60'-0"
Depth: 38'-0"
Htd SF: 1,953
Unhtd SF:
-
Template Override Active
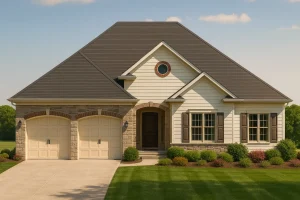
8-1989 HOUSE PLAN – Craftsman House Floor Plan: 1, 943 Sq Ft with CAD Designs – House plan details
Rated 5.00 out of 5$4,370.56Original price was: $4,370.56.$2,354.21Current price is: $2,354.21. SALE!$2,354.21Width: 50'-0"
Depth: 66'-2"
Htd SF: 1,943
Unhtd SF: 554
-
Template Override Active
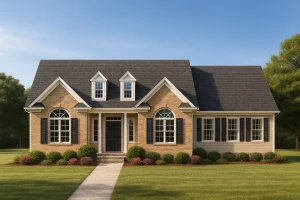
8-1967 HOUSE PLAN – Stunning 2-Story House Plan with CAD Blueprint & Designs – House plan details
Rated 5.00 out of 5$2,070.56Original price was: $2,070.56.$1,134.99Current price is: $1,134.99. SALE!$1,134.99Width: 60'-0"
Depth: 59'-0"
Htd SF: 1,862
Unhtd SF: 643
-
Template Override Active
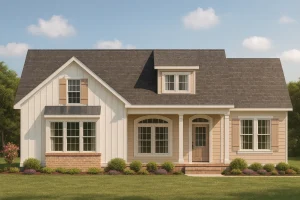
8-1961 HOUSE PLAN – Modern Craftsman House Plan with 2 Floors & 3 Bedrooms – House plan details
Rated 5.00 out of 5$2,070.56Original price was: $2,070.56.$1,134.99Current price is: $1,134.99. SALE!$1,134.99Width: 50'-0"
Depth: 61'-4"
Htd SF: 1,748
Unhtd SF: 917
-
Template Override Active
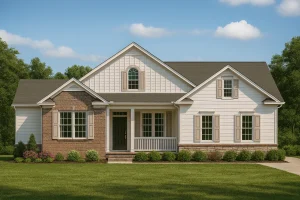
8-1954 HOUSE PLAN – Beautiful House Plan with 2-Story CAD Designs & 3 Bedrooms – House plan details
Rated 5.00 out of 5$2,070.56Original price was: $2,070.56.$1,134.99Current price is: $1,134.99. SALE!$1,134.99Width: 53'-0"
Depth: 57'-0"
Htd SF: 1,642
Unhtd SF: 805
-
Template Override Active
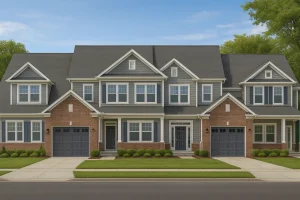
8-1930-5 TOWNHOUSE PLAN – Stylish 2-Bedroom Townhouse Blueprint – 2-Story CAD Design – House plan details
Rated 5.00 out of 5$2,070.56Original price was: $2,070.56.$1,134.99Current price is: $1,134.99. SALE!$1,134.99Width: 113'-0"
Depth: 60'-0"
Htd SF: 1,965
Unhtd SF: 2,088
-
Template Override Active
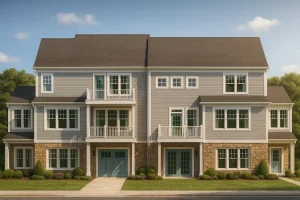
8-1930-10 TOWNHOUSE PLAN – Stylish 3-Bedroom Townhouse Plan with CAD and Blueprints – House plan details
Rated 5.00 out of 5$2,070.56Original price was: $2,070.56.$1,134.99Current price is: $1,134.99. SALE!$1,134.99Width: 113'-0"
Depth: 62'-8"
Htd SF: 1,070
Unhtd SF:
-
Template Override Active
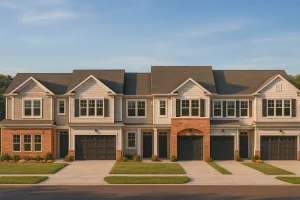
8-1930-1 TOWNHOUSE PLAN – 6-Unit Townhouse Floor Plan: Detailed CAD Blueprint for Stunning Architecture Designs – House plan details
Rated 5.00 out of 5$4,870.56Original price was: $4,870.56.$2,754.22Current price is: $2,754.22. SALE!$2,754.22Width: 169'-8"
Depth: 60'-0"
Htd SF: 9,834
Unhtd SF: 0
-
Template Override Active
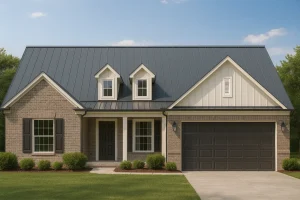
8-1915 HOUSE PLAN – Modern Ranch House Plan with Spacious Layout and 3 Bedrooms – House plan details
Rated 5.00 out of 5$2,070.56Original price was: $2,070.56.$1,134.99Current price is: $1,134.99. SALE!$1,134.99Width: 44'-0"
Depth: 54'-0"
Htd SF: 1,516
Unhtd SF: 495
-
Template Override Active
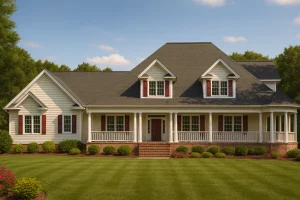
8-1905 HOUSE PLAN – Luxury 2-Story House Plan with 3309 Sq. Ft. and CAD Blueprint – House plan details
Rated 5.00 out of 5$2,870.56Original price was: $2,870.56.$1,454.99Current price is: $1,454.99. SALE!$1,454.99Width: 95'-10"
Depth: 47'-2"
Htd SF: 3,309
Unhtd SF:

