Upstairs Laundry Room
Find the perfect house plan. For less.
Search Plans
Contact Us
Upstairs Laundry Room
Found 3,002 House Plans!
-
Template Override Active
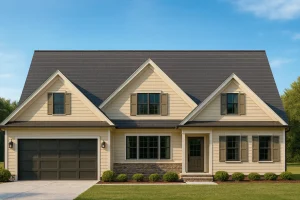
20-2038 HOUSE PLAN – Elegant House Plan with 4 Bedrooms, CAD Designs & Blueprint Layout – House plan details
$2,470.56Original price was: $2,470.56.$1,254.99Current price is: $1,254.99. SALE!$1,254.99Width: 58'-2"
Depth: 58'-8"
Htd SF: 2,591
Unhtd SF: 1,297
-
Template Override Active
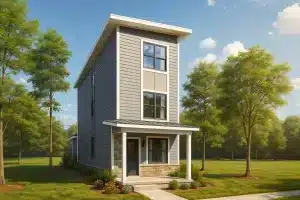
20-2029 HOUSE PLAN – Modern 3-Story House Plan with CAD Designs and Blueprints – House plan details
$2,070.56Original price was: $2,070.56.$1,134.99Current price is: $1,134.99. SALE!$1,134.99Width: 14'-8"
Depth: 48'-0"
Htd SF: 1,855
Unhtd SF: 240
-
Template Override Active

20-2020 HOUSE PLAN – Stylish Modern Craftsman Floor Plan with Open Design – House plan details
$2,470.56Original price was: $2,470.56.$1,254.99Current price is: $1,254.99. SALE!$1,254.99Width: 76'-0"
Depth: 56'-4"
Htd SF: 2,266
Unhtd SF: 1,821
-
Template Override Active
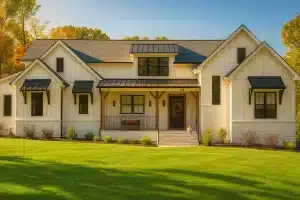
20-1979 HOUSE PLAN – Traditional Farmhouse House Design with Detailed Floor Plan and CAD – House plan details
$2,870.56Original price was: $2,870.56.$1,454.99Current price is: $1,454.99. SALE!$1,454.99Width: 87'-0"
Depth: 58'-0"
Htd SF: 3,510
Unhtd SF: 1,450
-
Template Override Active

20-1952 HOUSE PLAN – Charming 2-Story House Plan with CAD Designs and Blueprints – House plan details
$2,470.56Original price was: $2,470.56.$1,254.99Current price is: $1,254.99. SALE!$1,254.99Width: 38'-0"
Depth: 68'-0"
Htd SF: 2,382
Unhtd SF: 712
-
Template Override Active
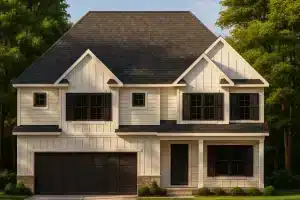
20-1935 HOUSE PLAN – Modern Suburban House Plan with Open Floor Plan Designs – House plan details
$2,870.56Original price was: $2,870.56.$1,454.99Current price is: $1,454.99. SALE!$1,454.99Width: 44'-3"
Depth: 58'-4"
Htd SF: 3,364
Unhtd SF: 740
-
Template Override Active
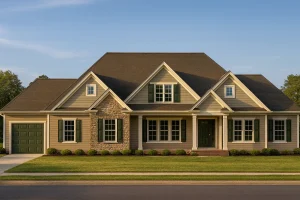
20-1923 HOUSE PLAN – Beautiful House Floor Plan with CAD Architecture and Designs – House plan details
$2,870.56Original price was: $2,870.56.$1,459.99Current price is: $1,459.99. SALE!$1,459.99Width: 82'-0"
Depth: 65'-2"
Htd SF: 3,213
Unhtd SF: 1,487
-
Template Override Active

20-1919 HOUSE PLAN – Spacious House Plan with 1.5 Floors, CAD Design & Features – House plan details
$2,470.56Original price was: $2,470.56.$1,254.99Current price is: $1,254.99. SALE!$1,254.99Width: 82'-4"
Depth: 84'-0"
Htd SF: 2,992
Unhtd SF: 2,453
-
Template Override Active
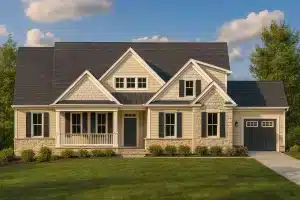
20-1891 HOUSE PLAN – Spacious Craftsman House Floor Plan with CAD Architecture – House plan details
$2,470.56Original price was: $2,470.56.$1,254.99Current price is: $1,254.99. SALE!$1,254.99Width: 72'-0"
Depth: 68'-8"
Htd SF: 2,713
Unhtd SF: 1,328
-
Template Override Active
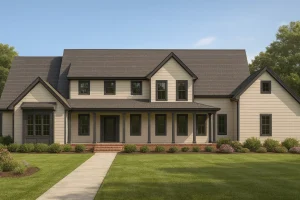
20-1890 HOUSE PLAN – Elegant House Floor Plan with CAD Designs and Modern Architecture – House plan details
$2,870.56Original price was: $2,870.56.$1,454.99Current price is: $1,454.99. SALE!$1,454.99Width: 86'-1"
Depth: 72'-10"
Htd SF: 3,686
Unhtd SF: 1,611
-
Template Override Active
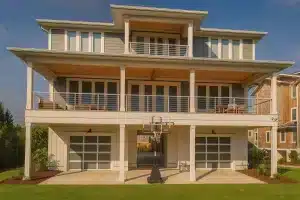
20-1878 HOUSE PLAN – Beautiful House Plan with 2-Story Architectural Designs – House plan details
$2,070.56Original price was: $2,070.56.$1,134.99Current price is: $1,134.99. SALE!$1,134.99Width: 42'-6"
Depth: 46'-0"
Htd SF: 3,191
Unhtd SF: 1,405
-
Template Override Active
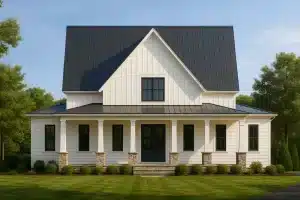
20-1861 HOUSE PLAN – Two-Story House Plan with 4 Bedrooms and Open Floor Design – House plan details
$2,470.56Original price was: $2,470.56.$1,254.99Current price is: $1,254.99. SALE!$1,254.99Width: 49'-11"
Depth: 59'-0"
Htd SF: 2,449
Unhtd SF: 1,042
-
Template Override Active
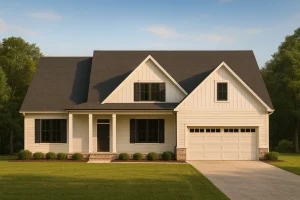
20-1859 HOUSE PLAN – Traditional House Plan with CAD Designs & Functional Blueprint – House plan details
$2,470.56Original price was: $2,470.56.$1,254.99Current price is: $1,254.99. SALE!$1,254.99Width: 57'-8"
Depth: 59'-0"
Htd SF: 2,490
Unhtd SF: 802
-
Template Override Active
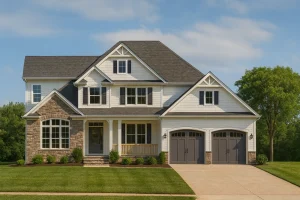
20-1857 HOUSE PLAN – Craftsman House Plan with Detailed CAD Blueprint and Open Design – House plan details
$2,870.56Original price was: $2,870.56.$1,459.99Current price is: $1,459.99. SALE!$1,459.99Width: 59'-10"
Depth: 75'-5"
Htd SF: 3,213
Unhtd SF: 1,311
-
Template Override Active
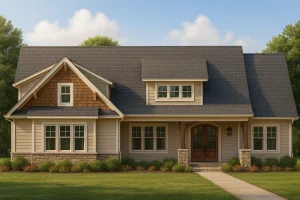
20-1847 HOUSE PLAN – Spacious House Plan with Craftsman Style | Floor Plan, CAD, & Designs – House plan details
$2,870.56Original price was: $2,870.56.$1,459.99Current price is: $1,459.99. SALE!$1,459.99Width: 65'-4"
Depth: 91'-4"
Htd SF: 3,248
Unhtd SF: 1,742

