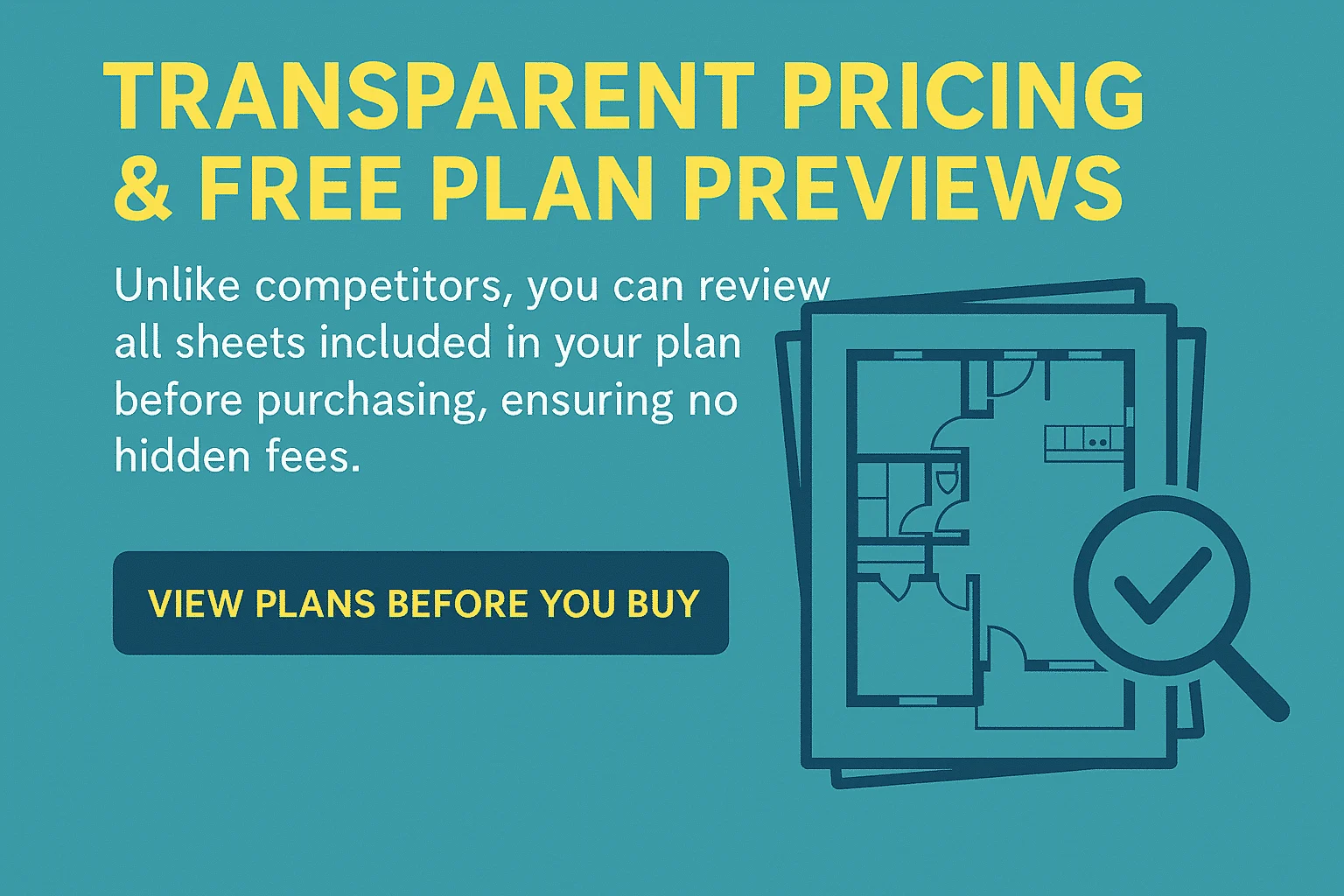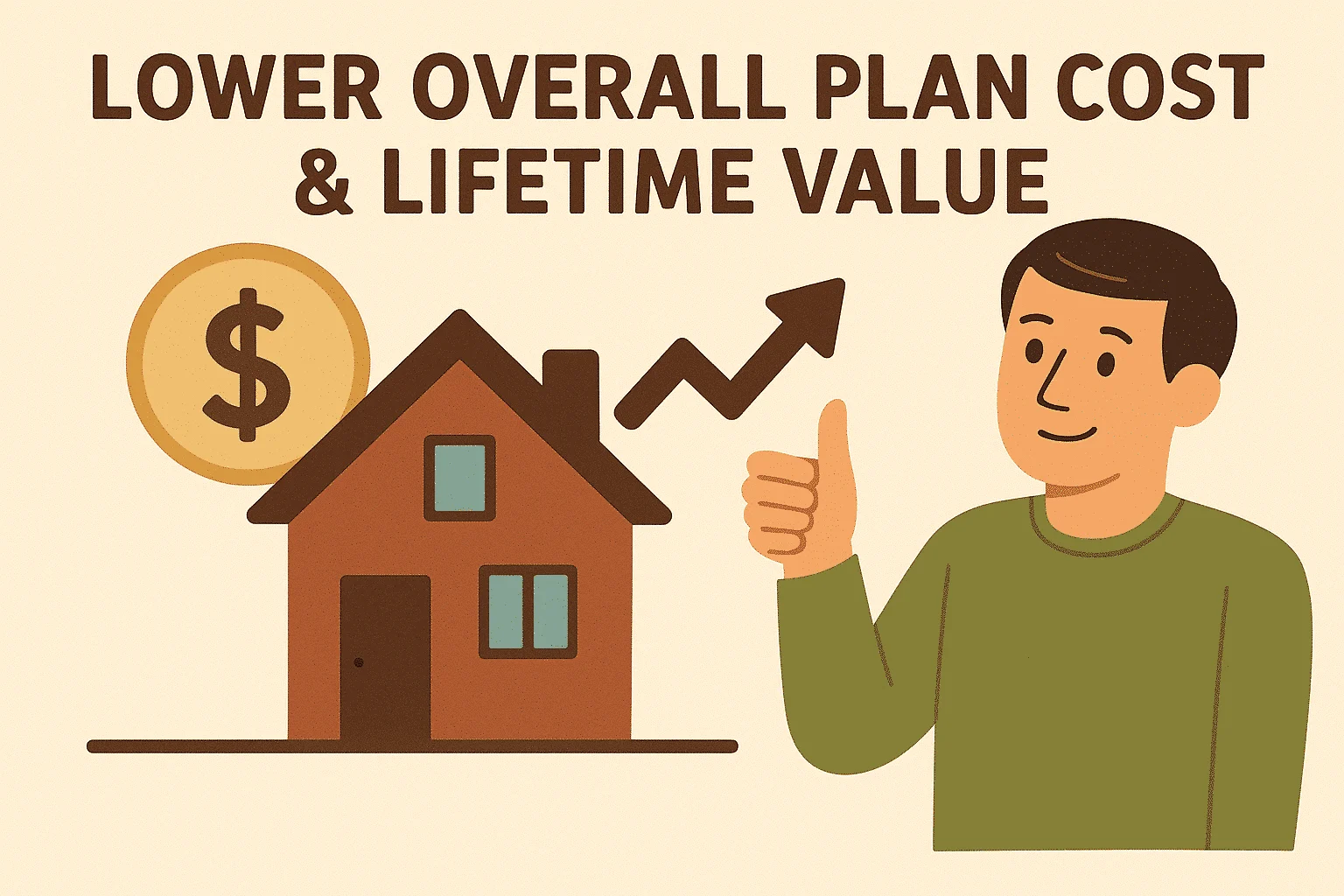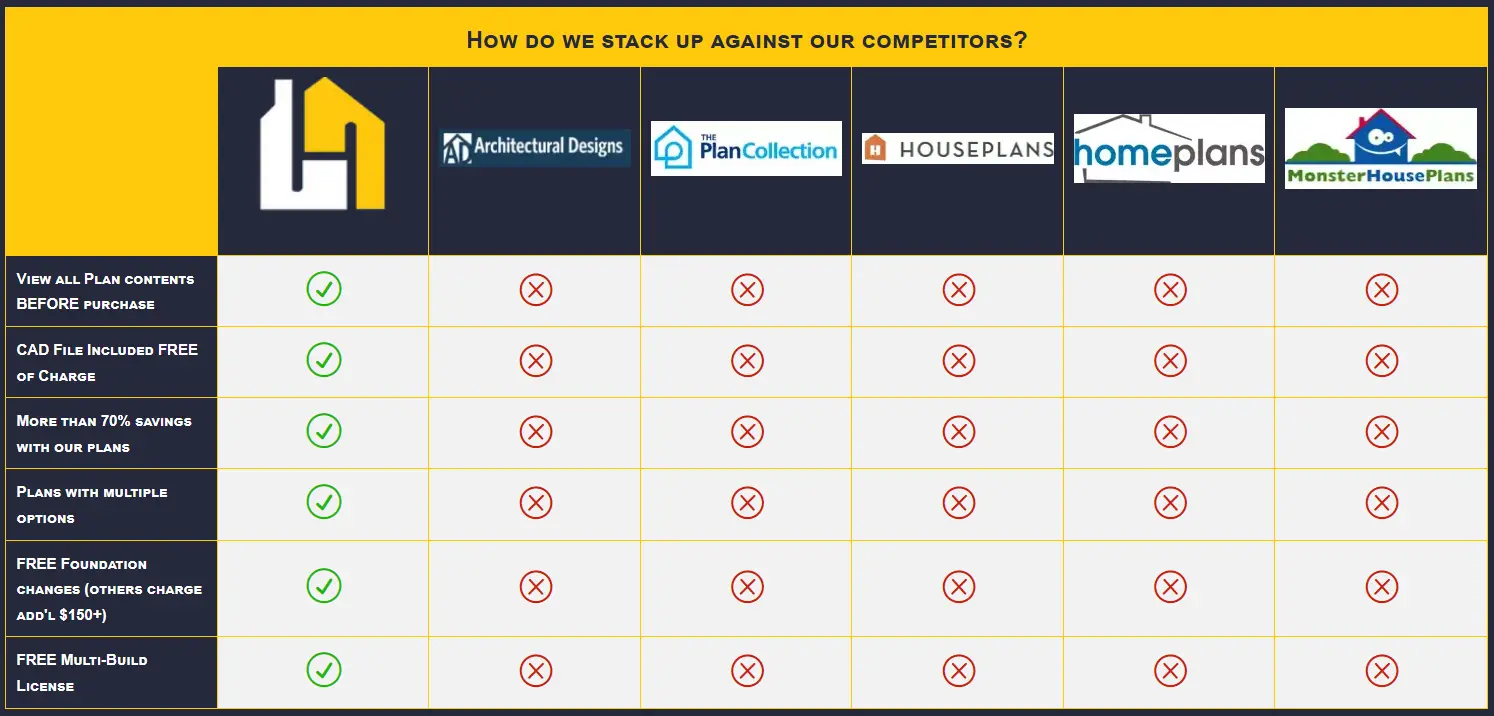Unbeatable Savings on House Plans: How We Outshine the Competition
Maximize Your Savings with Unlimited-Build Licenses, Free Foundation Changes, and Lower Plan Costs
When planning your dream home, choosing the right house plans can save you thousands of dollars. At My Home Floor Plans, we offer benefits that competitors can’t match, including unlimited-build licenses, free foundation changes, and lower modification costs. Here’s how we help you save big while getting high-quality designs.
Unlimited-Build License: Save on Multiple Constructions
Imagine this: you find the perfect home design. It’s everything you envisioned—beautifully functional, structurally sound, and a perfect fit for your lot. You build it once, fall in love with the result… and then realize you’d like to build the same home again. Maybe as a rental property, a vacation retreat, or even for a family member.
For most home plan providers, that’s where the extra costs start stacking up. The standard industry model is single-use licensing—meaning that every time you want to build, you’re legally required to repurchase the plan or pay a steep “reuse fee.” Those charges can easily run $800 to $1,500+ per additional build. If you’re planning multiple properties, this can drain your budget fast.
At My Home Floor Plans, we decided that just didn’t make sense for our customers. That’s why every single plan we sell comes with an Unlimited-Build License at no extra charge. Build it once, twice, or ten times—it’s yours for life. No hidden fees. No legal headaches. No second purchase required.
Why This Matters for Builders, Investors, and Homeowners
- Complete cost predictability – eliminate surprise reuse fees entirely.
- Long-term design security – your chosen plan is yours to use for as many builds as you want, whenever you want.
- Flexibility to scale – start with one home, expand to a portfolio without re-licensing hurdles.
Real-World Savings Example
Let’s say you purchase a home plan for $1,500.
Most competitors would charge another $800–$1,500 for each additional build. If you built the same home just three times, your cost with them could be:
- Initial plan: $1,500
- Two reuse fees: $3,000 (at $1,500 each)
- Total: $4,500
With My Home Floor Plans:
- Initial plan: $1,500
- Unlimited builds: $0
- Total: $1,500
That’s $3,000+ saved right from the start—and those savings multiply with every build.
How We Compare to Major Competitors
Most big-name plan sellers—like HomePlans.com, Houseplans.com, ThePlanCollection.com, and others—default to single-use licensing. If you want unlimited rights, it’s typically an upsell, sometimes bundled only with their most expensive packages. In contrast, we include unlimited builds as a standard feature in every plan, because we believe your investment should work for you—not the other way around.
Key Takeaways
- No extra build fees—ever.
- Build on your own schedule, without licensing delays.
- Maximize ROI if you’re an investor or developer.
- Peace of mind knowing your plan is truly yours.
With My Home Floor Plans, your dream home design isn’t a one-time opportunity—it’s a lifetime asset.
💡 Learn more about our Unlimited-Build License

Free Foundation Changes: No Hidden Costs
The foundation of your home is literally where everything begins—so it’s not something you want to compromise on. Local soil conditions, climate, and building codes often require adjustments to a plan’s default foundation type. For most plan sellers, that’s an extra line item on your invoice, and it can be expensive.
Competitors typically charge anywhere from $300 to $800 for a single foundation change. Need multiple adjustments for different lots or projects? Those fees can add up to thousands over time. Even worse, some marketplaces only offer foundation changes through their in-house modification teams, locking you into longer timelines and higher prices.
At My Home Floor Plans, we believe the right foundation should be a given—not an upsell. That’s why we include free foundation changes with every plan you purchase. Whether you need to switch from a slab to a crawl space, adjust for a basement, or meet specific flood zone requirements, we’ll handle the change at no cost to you.
What This Means for You
- Immediate savings – $500+ per change, often more.
- Faster project start – no waiting for costly modification quotes.
- Flexibility for multiple sites – adapt the same plan for different lots without extra fees.
- Peace of mind – the foundation will be right from the start, reducing construction delays.
Competitor Comparison
- HomePlans.com – Foundation changes are available, but typically as a paid modification request.
- Houseplans.com – Lists alternate foundations as a customization option, with additional costs.
- ThePlanCollection.com – Offers optional foundation types, but changes often come with extra charges.
- MonsterHousePlans.com – Allows foundation changes but prices vary by designer; rarely included for free.
- ArchitecturalDesigns.com – Foundation changes are billed as part of their modification services.
Quick Cost Snapshot
- Competitor foundation change cost: $500+ per change
- My Home Floor Plans cost: $0 (included)
- Your savings: $500+ per change
Whether you’re building in the mountains, on the coast, or in a suburban neighborhood, your foundation choice shouldn’t be dictated by hidden fees. With My Home Floor Plans, you get the flexibility you need—without paying a premium for it.
💡 Read more about our Free Foundation Changes

Lower Modification Costs: Customize Without Overpaying
Your dream home shouldn’t be a compromise—and it shouldn’t break the bank to make it perfect. Whether you’re adding an extra bedroom, expanding the kitchen, changing rooflines, or swapping a garage layout, customizing a floor plan is one of the most important steps in making the design truly yours.
The problem? For most online plan sellers, modifications are treated as a high-margin upsell. It’s not uncommon to see competitors charge $2,000 or more for even modest adjustments—sometimes before you even see a detailed quote. And if you want multiple changes, you can easily spend as much as the original plan price (or more) just on modifications.
At My Home Floor Plans, we’ve flipped that model. We believe modifications should be affordable, transparent, and scalable to your needs. That’s why our modification fees are typically less than half of what competitors charge, and we give you clear pricing upfront—no surprise invoices halfway through your build prep.
Why Our Approach Works for You
- Fair pricing: Most projects are under $1,000, even for multiple changes.
- Faster turnaround: Work directly with designers familiar with the original plan, reducing delays.
- Flexible scope: Whether it’s one change or a full layout overhaul, you control the budget.
- Quality assurance: All modifications are fully integrated into the plan files (CAD + PDF) for seamless construction.
Competitor Comparison
- HomePlans.com – Modifications priced case-by-case, often exceeding $2,000.
- Houseplans.com – Customization requests routed to designers with variable fees; large changes can be $3,000+.
- ThePlanCollection.com – Requires working with the original architect; costs vary widely but often higher for larger edits.
- MonsterHousePlans.com – Offers modifications through their designer network; pricing depends on scope but commonly in the $2,000–$4,000 range.
- ArchitecturalDesigns.com – Detailed changes quoted individually, with many projects costing thousands.
Quick Cost Snapshot
- Competitor modification fee: $2,000+
- My Home Floor Plans modification fee: Less than $1,000
- Your savings: $1,000+ per project
From minor layout tweaks to major reconfigurations, our streamlined modification process puts the control—and the savings—back in your hands. That way, you can spend more on the features you’ll enjoy every day, instead of overpriced paperwork.
🔧 Explore our Modification Services

Structural Engineering Included: Avoid Costly Errors
Buying a set of house plans is only the first step toward building your dream home—but if those plans haven’t been structurally engineered, you could be walking into thousands of dollars in unexpected problems. Missing or inadequate engineering can lead to costly redesigns, failed inspections, or even safety hazards once construction begins. Unfortunately, many competitors sell designs “as is” without this critical step, leaving you to hire an engineer separately—often at a cost of $1,500 or more.
At My Home Floor Plans, we take a different approach. Every plan we sell has been fully structurally engineered and successfully built in the real world. That means when you purchase from us, you’re not getting a conceptual sketch—you’re getting a construction-ready blueprint that’s already been proven to work. This gives your builder confidence, speeds up your permitting process, and eliminates the risk of unpleasant surprises during framing or inspections.
Why Structural Engineering Matters
- Code compliance: Ensures your home meets local and international building codes from day one.
- Load calculations: Guarantees that beams, joists, and foundations are sized correctly for safety.
- Material efficiency: Reduces waste by specifying the exact materials and dimensions needed.
- Faster approvals: Engineering seals and calculations make it easier to get permits without costly revisions.
- Peace of mind: You’ll know your home is safe, stable, and built to last.
Competitor Comparison
- HomePlans.com – Engineering not included; recommends hiring a local engineer.
- Houseplans.com – Sells designs without engineering; buyer is responsible for compliance.
- ThePlanCollection.com – No structural engineering included by default; advises third-party services.
- MonsterHousePlans.com – Most plans sold without engineering; requires buyer to coordinate separately.
- ArchitecturalDesigns.com – Plans typically sold “as drawn” with engineering as an optional extra.
Quick Cost Snapshot
- Competitor engineering cost: $1,500+
- My Home Floor Plans engineering cost: $0 (Included)
- Your savings: $1,500+ per project
By including structural engineering at no extra cost, we remove one of the biggest hidden expenses in residential construction—and give you a stronger, safer home from the start.
🏗 Discover why structural engineering matters

Structural Engineering Included – Avoid Costly Errors
Transparent Pricing & Free Plan Previews
Buying house plans should be straightforward—but in reality, many plan marketplaces hide crucial details until after you’ve purchased. That means you might not see the electrical layouts, framing plans, roof designs, or structural details until you’ve already paid, forcing you to spend $200 to $500+ just to access what you assumed was included.
At My Home Floor Plans, we believe in radical transparency. That’s why we let you preview every single sheet of your plan package before you buy. You’ll know exactly what you’re getting, from the foundation drawings to the final roofline detail, so there are no costly surprises after checkout.
Why Our Plan Previews Matter
- Full access upfront: See every drawing, detail, and note before you spend a dime.
- No hidden upgrades: We won’t charge extra for sheets that should be part of the plan.
- Better decision-making: Ensure the plan meets your needs before committing.
- Trust through transparency: We respect your budget and your time.
Competitor Snapshot
- HomePlans.com – Often provides only partial previews; additional sheets require purchase.
- Houseplans.com – Many designs show limited sample sheets; buyers can’t view all details upfront.
- ThePlanCollection.com – Typically shows floor plans only; structural and electrical layouts not visible pre-purchase.
- MonsterHousePlans.com – Offers plan previews but often partial; full details behind paywall.
- ArchitecturalDesigns.com – Most plans display a few select sheets; full set is only available post-purchase.
Quick Cost Snapshot
- Competitor hidden plan costs: $200 – $500+
- My Home Floor Plans cost: $0
- Your savings: $200 – $500+ per project
When you can see everything upfront, you can make smarter building decisions and avoid costly add-ons. That’s the My Home Floor Plans difference—no tricks, just transparent pricing.

Transparent Pricing & Free Plan Previews
Lower Overall Plan Costs & Lifetime Value
When you’re shopping for home plans, it’s easy to focus on the sticker price. But the real value comes from the total cost of ownership—how much you spend on licensing, modifications, engineering, and upgrades over the life of your build. That’s where My Home Floor Plans consistently outperforms the competition.
Even before you factor in our Unlimited-Build License, free foundation changes, and included structural engineering, our base plan prices are significantly lower than most national plan marketplaces. That means you start saving money on day one—and keep saving throughout your project.
Side-by-Side Price Snapshot
- HomePlans.com – $2,500+ for popular designs, single-use license by default
- Houseplans.com – $2,400+ average for mid-sized homes, upgrades extra
- MonsterHousePlans.com – $2,300+ for CAD files with unlimited license
- ThePlanCollection.com – $2,500+ for premium designs, single-use license
- ArchitecturalDesigns.com – $2,800+ for CAD + unlimited build packages
Our Pricing Advantage
- Competitor plan price: $2,300 – $2,800+
- My Home Floor Plans price: $1,500 (often less)
- Immediate savings: $800 – $1,300+ per plan
Lifetime Value That Keeps Paying Off
The savings don’t stop at the initial purchase. Because our plans include features that competitors charge extra for—like unlimited builds, structural engineering, and free foundation adjustments—you’re not paying for the same plan twice or getting hit with add-on fees down the road. Over the course of multiple builds, that can mean $5,000+ in additional savings.
When you combine lower upfront pricing with these included benefits, you’re not just buying a floor plan—you’re investing in a flexible, cost-efficient design package that grows with your needs.
🔍 Explore our house plans and see how much more you can get for your money.

Final Savings Snapshot
| Feature | Typical Competitor | My Home Floor Plans | Your Advantage |
|---|---|---|---|
| Additional build license | Single-use by default; multi/unlimited offered as an upgrade | Unlimited-build included | Repeat-build fees eliminated |
| Foundation changes | Often a paid add-on or modification | Included (free) | Avoid change-order costs |
| Plan modifications | Frequently four-figure fees | Lower, scope-based pricing | Hundreds to thousands saved |
| Structural engineering | Commonly not included by default | Included | Reduced risk + faster permit |
| Plan previews | Varies; partial previews | Full set preview | No surprises |
Scenario math: If a competitor charges a reuse fee for each additional build, constructing your design three times can add thousands in licensing alone. With our unlimited-build license included, those repeat fees drop to $0, and your customization work carries across builds.
How We Compare to Popular Marketplaces
Here’s a quick snapshot of how common policies are presented by well‑known marketplaces (always confirm the specific plan page—terms can vary by designer):
-
-
- HomePlans.com: plans are single-use unless you buy an “unlimited” or multi-use license. Source
- Houseplans.com: single-use by default; plan pages note you’ll need an unlimited or multi-use license to build more than once. Source
- MonsterHousePlans.com: sells packages that include an unlimited build license (e.g., “PDF + Unlimited License” or “CAD + Unlimited License”)—not typically the default. See plan pages noting “Unlimited license to build more than once.” Example
- ThePlanCollection.com: explicitly states purchases come with a license to build one house; multiple uses are not permitted without appropriate licensing. Source
- ArchitecturalDesigns.com: offers both single-build and unlimited-build options; also sells builder bundles that include CAD files + unlimited build license. License overview | Builder bundles
- ArchitecturalPlans.com: currently appears to be a parked domain (not an active plan marketplace). If you meant a different brand, tell us and we’ll compare that one specifically. Reference
-
On foundations and modifications, many marketplaces list alternate foundations and plan changes as paid options or custom modification requests; policies vary by designer. That’s exactly where our free foundation changes and lower-cost modifications stand out.
Ready to Compare Plans One-to-One?
If you’re evaluating a specific plan from another site, paste the link into your draft and we’ll show you the exact licensing and options side-by-side—then map your savings with our included unlimited-build license, free foundation change, and engineering.
Start saving today with My Home Floor Plans.



