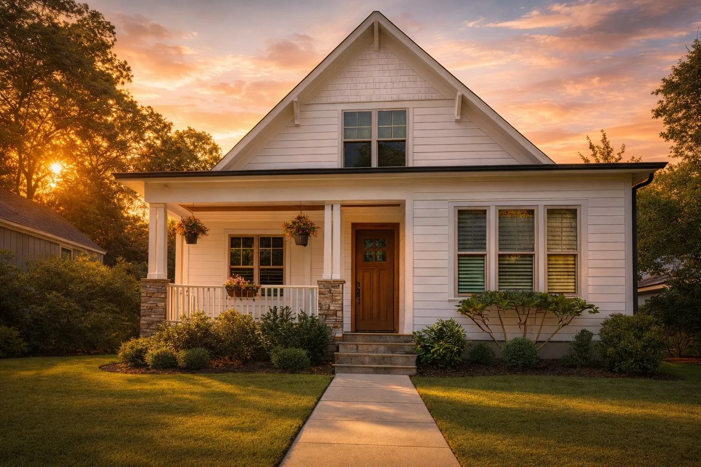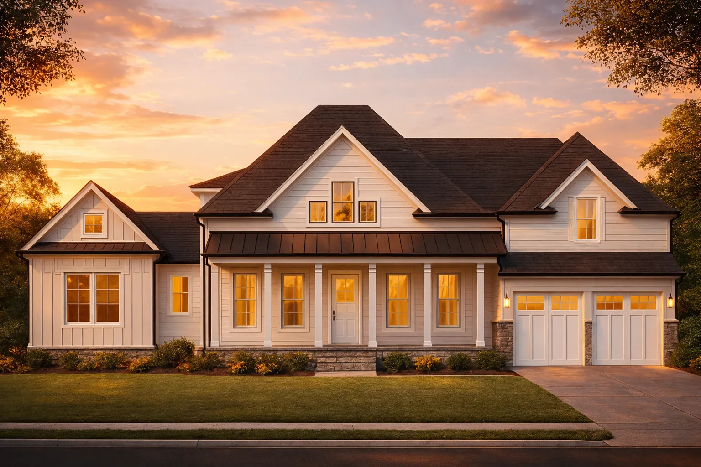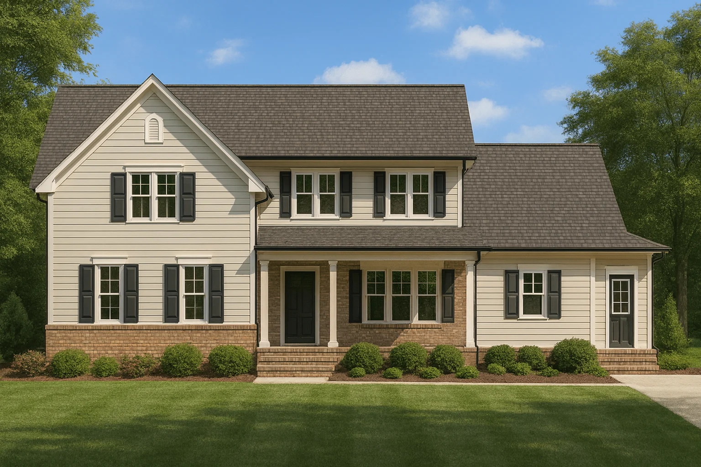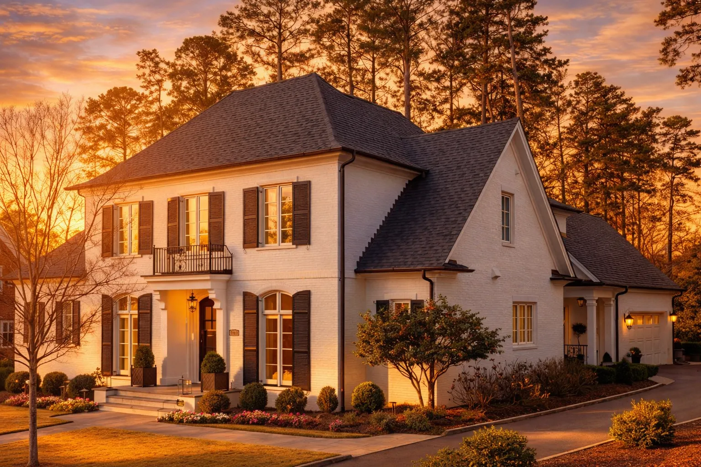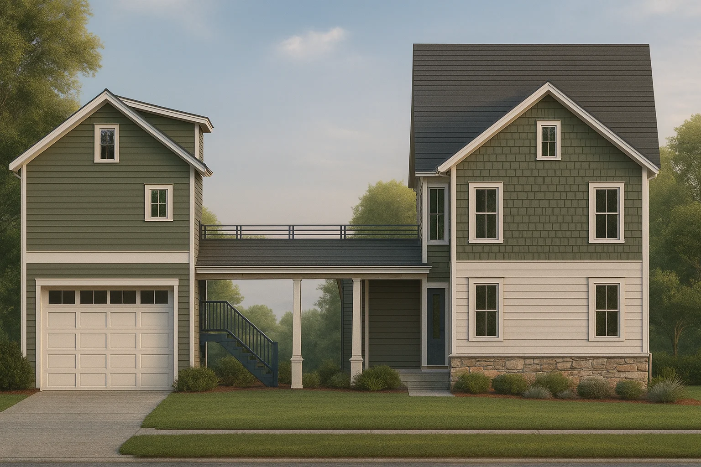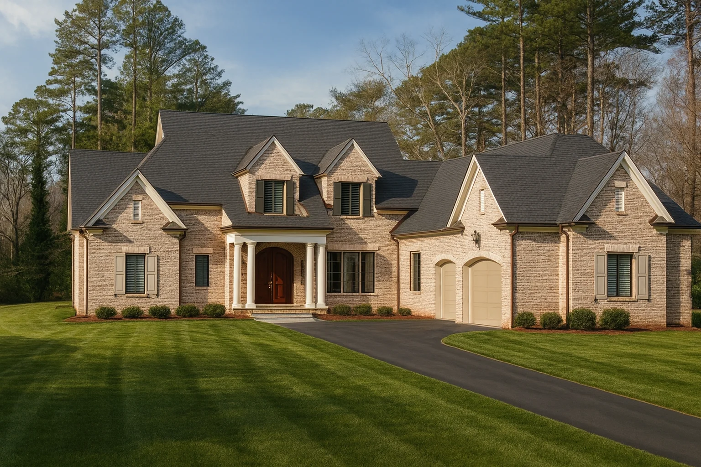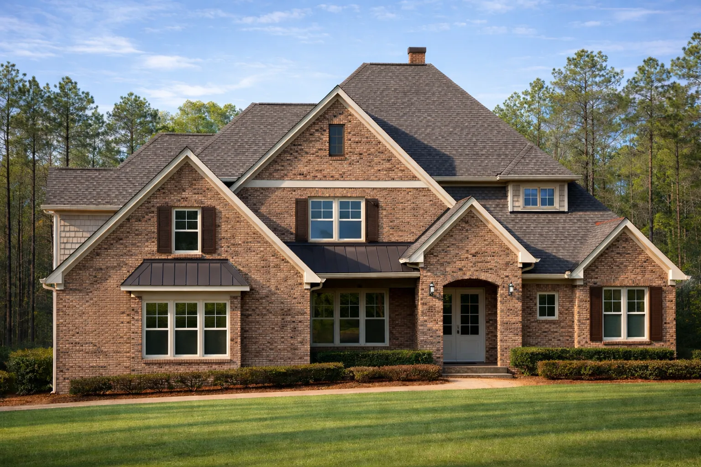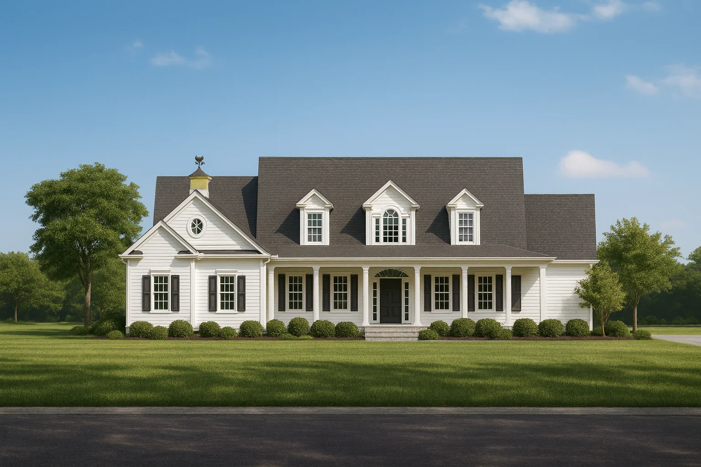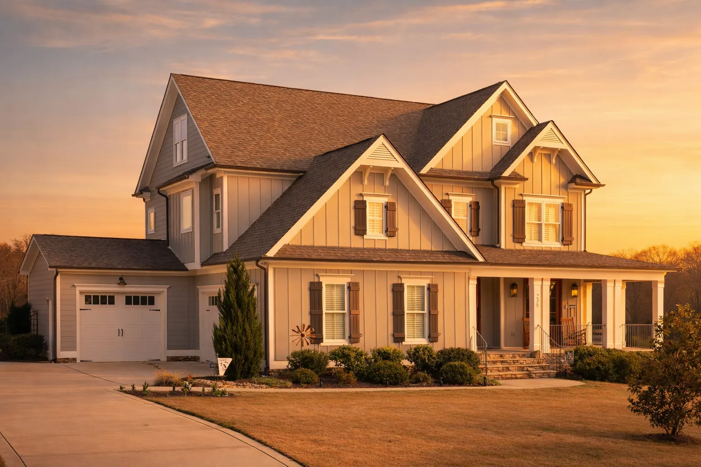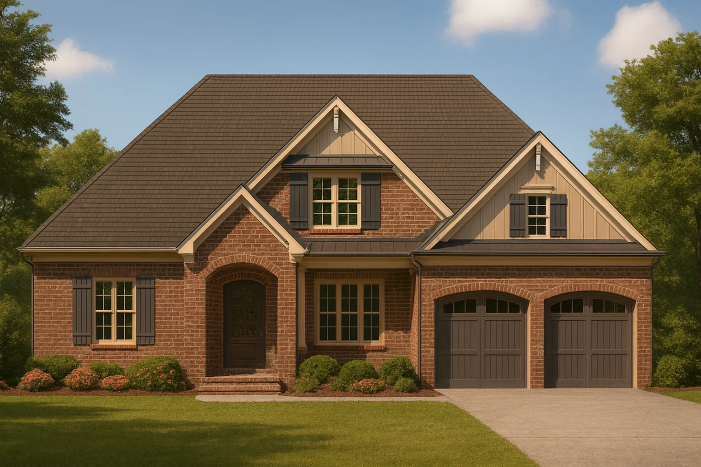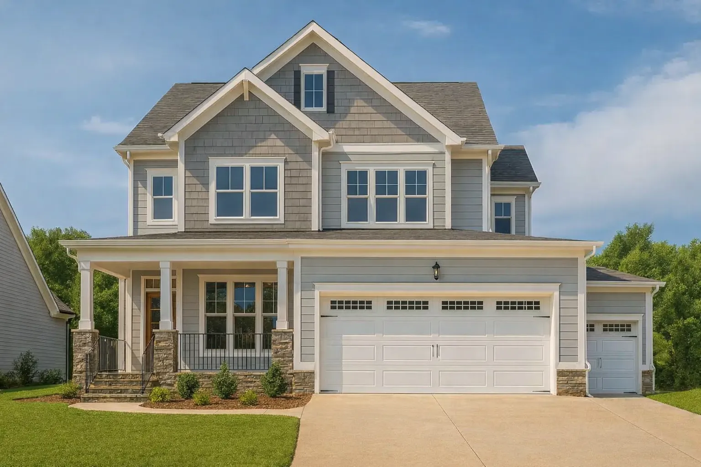Sloping Lot House Plans – 1000’s of Designs for Hillside & Uneven Terrain
Explore Smart Layouts, Walkout Basements & Custom Solutions for Sloped Lots
Find Your Dream house
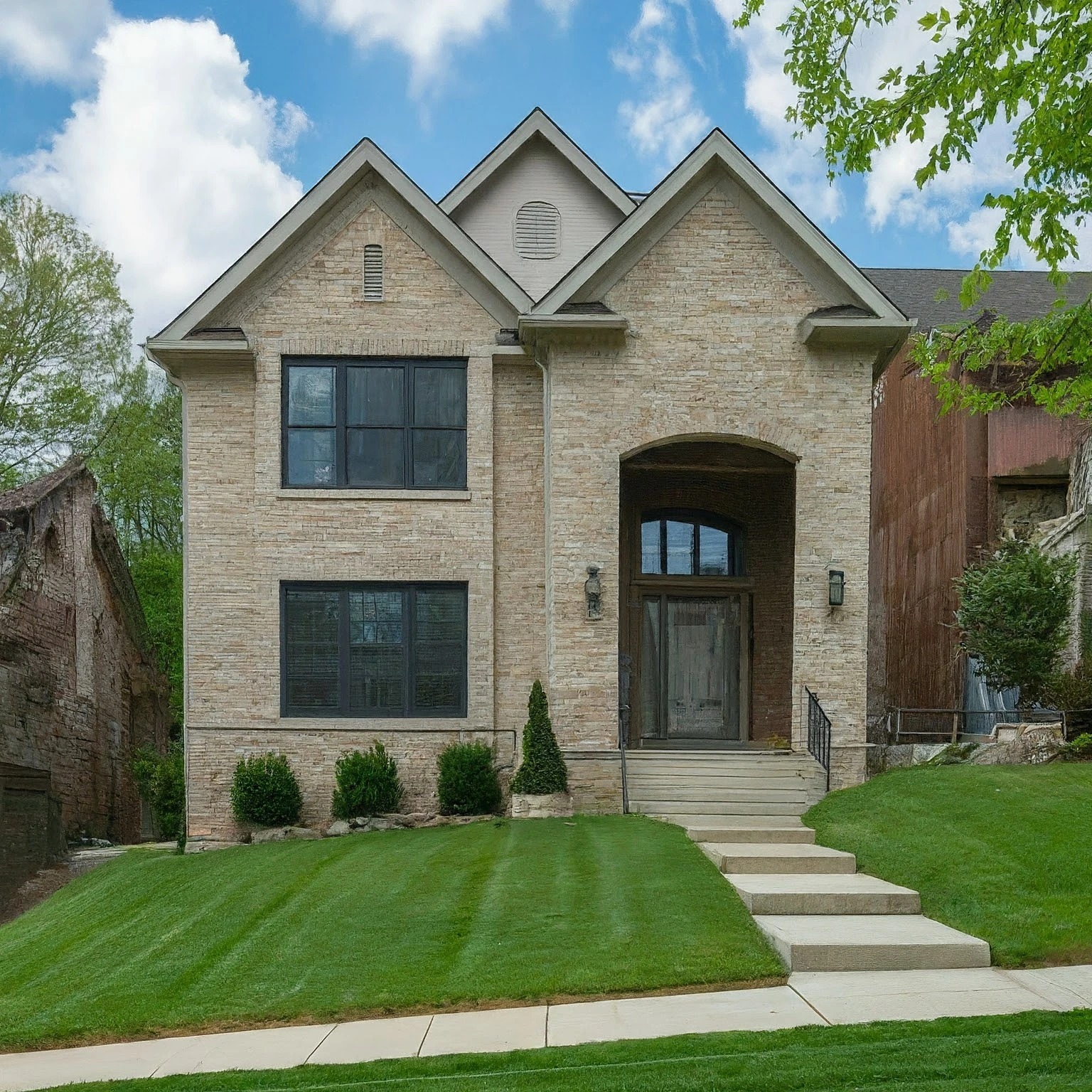
Sloping Lot House Plans – 1000’s of Creative Designs for Hillside Living
Embrace Sloping Lot House Plans with Innovative, Custom Designs
Sloping Lot House Plans by My House Floor Plans are crafted to harmonize with challenging terrain. These house designs maximize space, light, and scenery—often incorporating split-level layouts, daylight basements, or garages beneath the main floor. Our plans offer both beauty and practicality, especially when building on hills, slopes, or uneven landscapes.
Key Features of Sloping Lot House Plans
Every one of our Sloping Lot House Plans comes with comprehensive CAD files and detailed blueprints, making them fully customizable for your unique site and preferences. Here are a few of the standout features you’ll enjoy:
Indoor Features and Benefits:
- Open Concept Living Areas: Designed to feel airy and expansive, even on narrow or elevated lots.
- Terraced Levels: Take advantage of your land’s natural slope with stylish split-level arrangements.
- Walkout Basements and Decks: Maximize backyard views, sunlight, and access with multi-level outdoor spaces.
- Energy Efficiency: Use the earth’s natural contours for insulation and reduced utility costs.
- Flexible Floor Plans: Modify any space for home offices, rec rooms, or multi-generational living.
The Advantages of Choosing My House Floor Plans
When you choose My House Floor Plans, you’re not just purchasing a drawing—you’re investing in a full-service architecture solution. Every plan includes:
- CAD + PDF file sets for easy personalization and engineer review
- Unlimited-build license to construct your plan as many times as needed
- Free foundation changes included with every plan
- Structural engineering provided at no extra cost
- Full sheet previews before you purchase—no surprises
- Low-cost modifications compared to other platforms
Unlike many competitors—most of whom are owned by Zonda—we offer all of these services upfront without surprise add-ons. Our Sloping Lot House Plans are built with both homeowners and builders in mind.
Get Started on Your Sloped Lot Today
Are you ready to design your dream house on a slope? Contact us at support@myhomefloorplans.com to get started with your personalized plan. Every one of our Sloping Lot House Plans is backed by CAD files, structural engineering, and build-ready documentation—so you can break ground with confidence.
Frequently Asked Questions – Sloping Lot House Plans
A sloping lot house plan is specifically designed for land that has a gradient—either uphill, downhill, or across a hillside. These plans often include stepped foundations, walkout basements, and unique layouts to suit the slope.
Yes, sloping lots are ideal for walkout basements, providing natural light and backyard access from the basement level—perfect for entertaining or creating a guest suite.
They can be slightly more expensive due to excavation or structural elements like retaining walls—but the payoff is often increased resale value, better views, and enhanced layout flexibility.
Absolutely. All of our Sloping Lot House Plans are fully customizable. Every plan includes editable CAD files and we offer modification services at a fraction of competitor costs.
Yes. Every one of our Sloping Lot House Plans includes structural engineering to help you meet permitting requirements and build safely on a slope.



