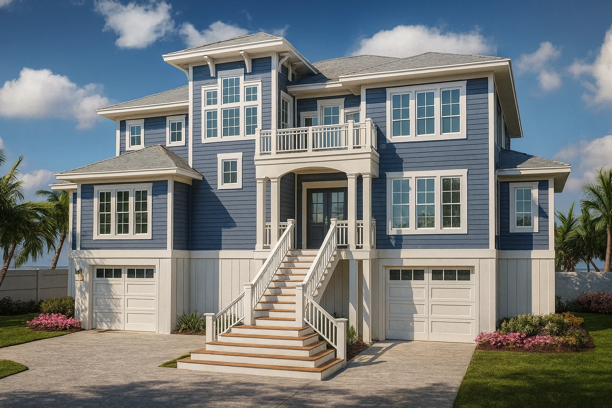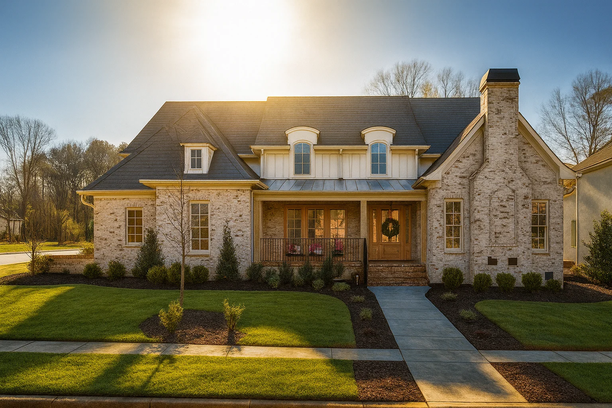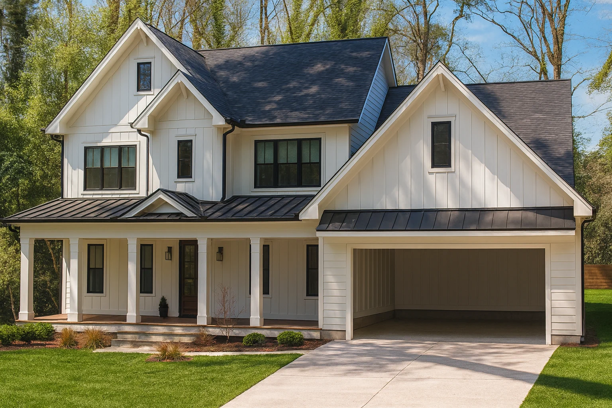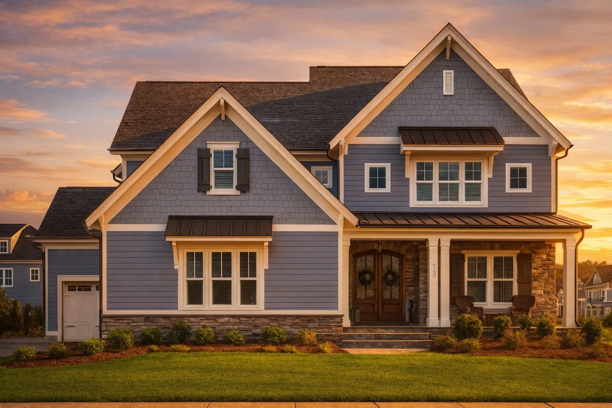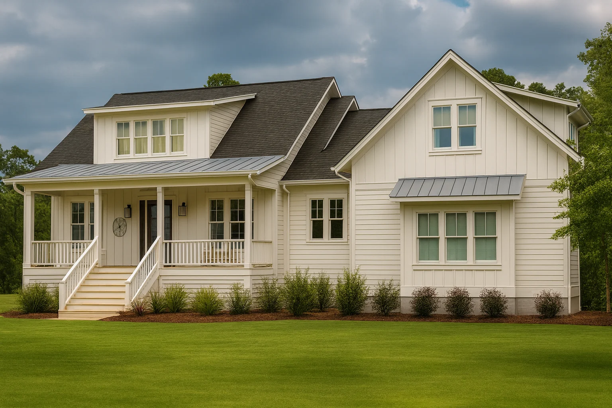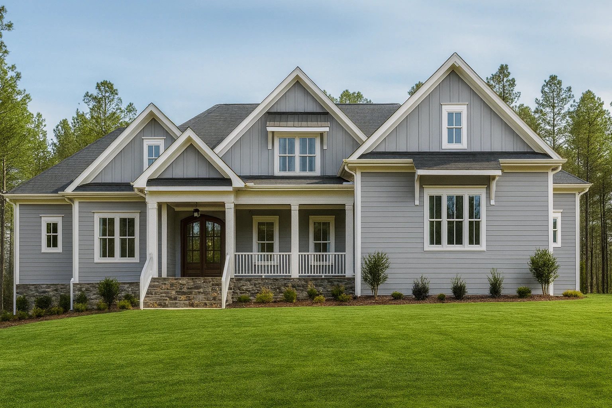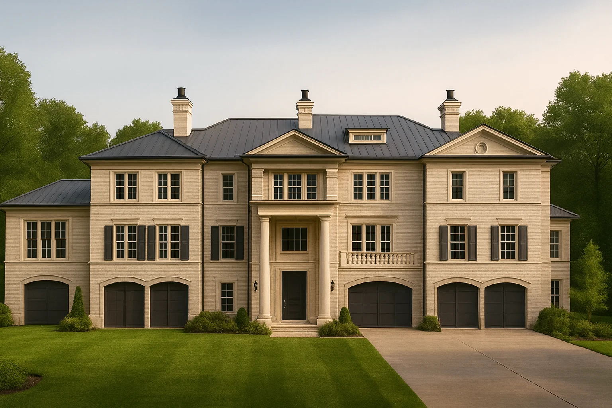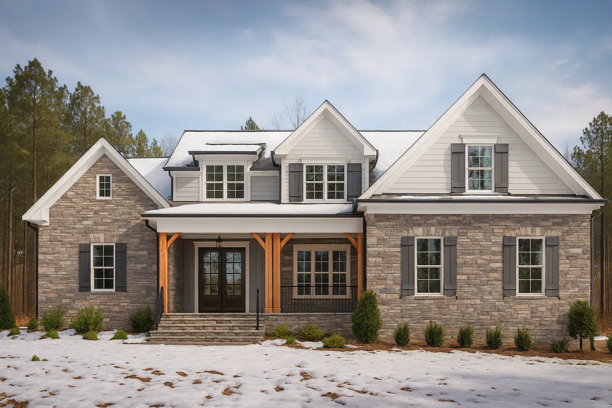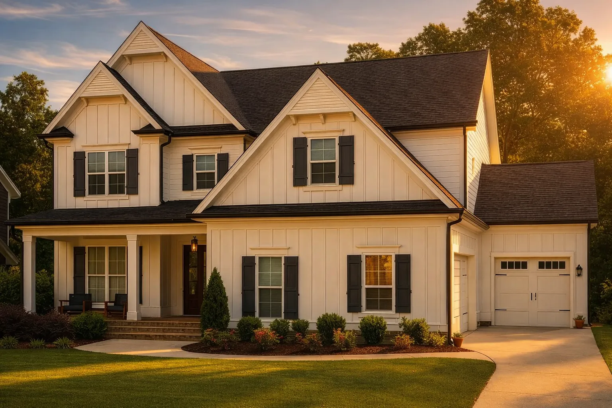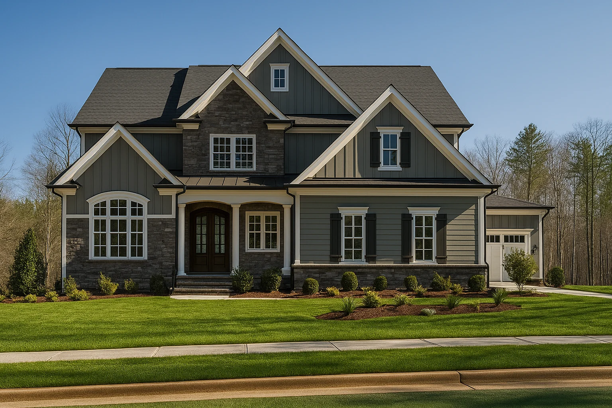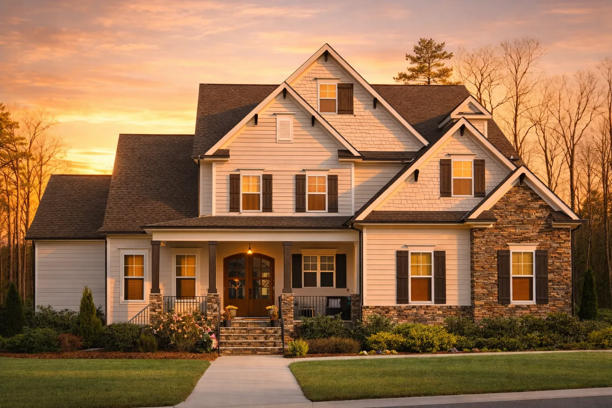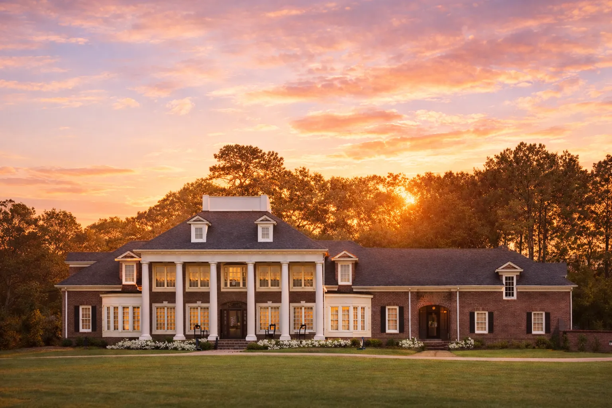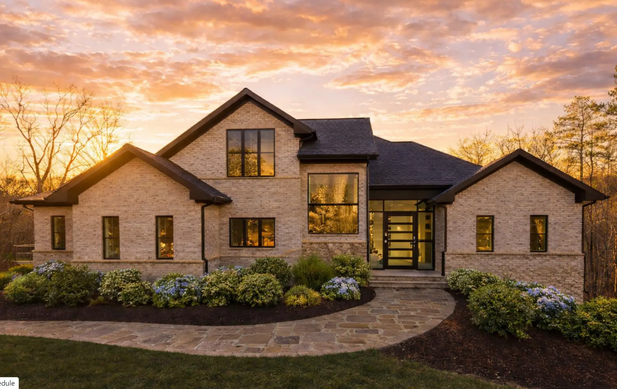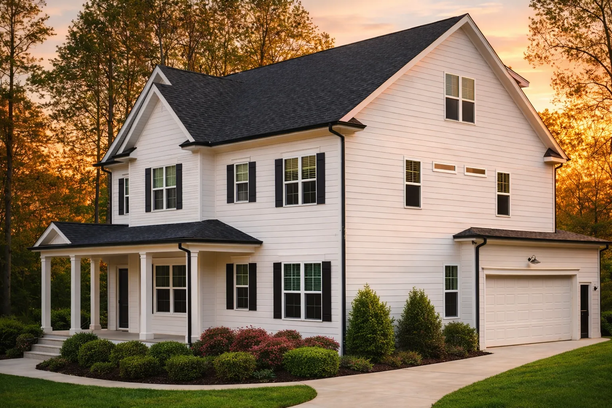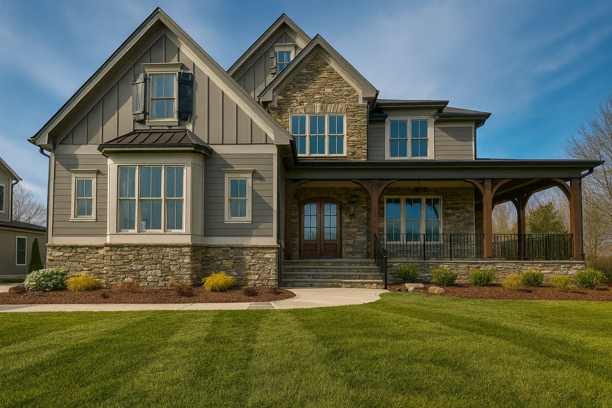Small House Plans – 1000’s of Efficient, Affordable Designs for Any Lifestyle
Discover Space-Saving Layouts, Modern Features, and Custom Options in Small House Plans
Find Your Dream house
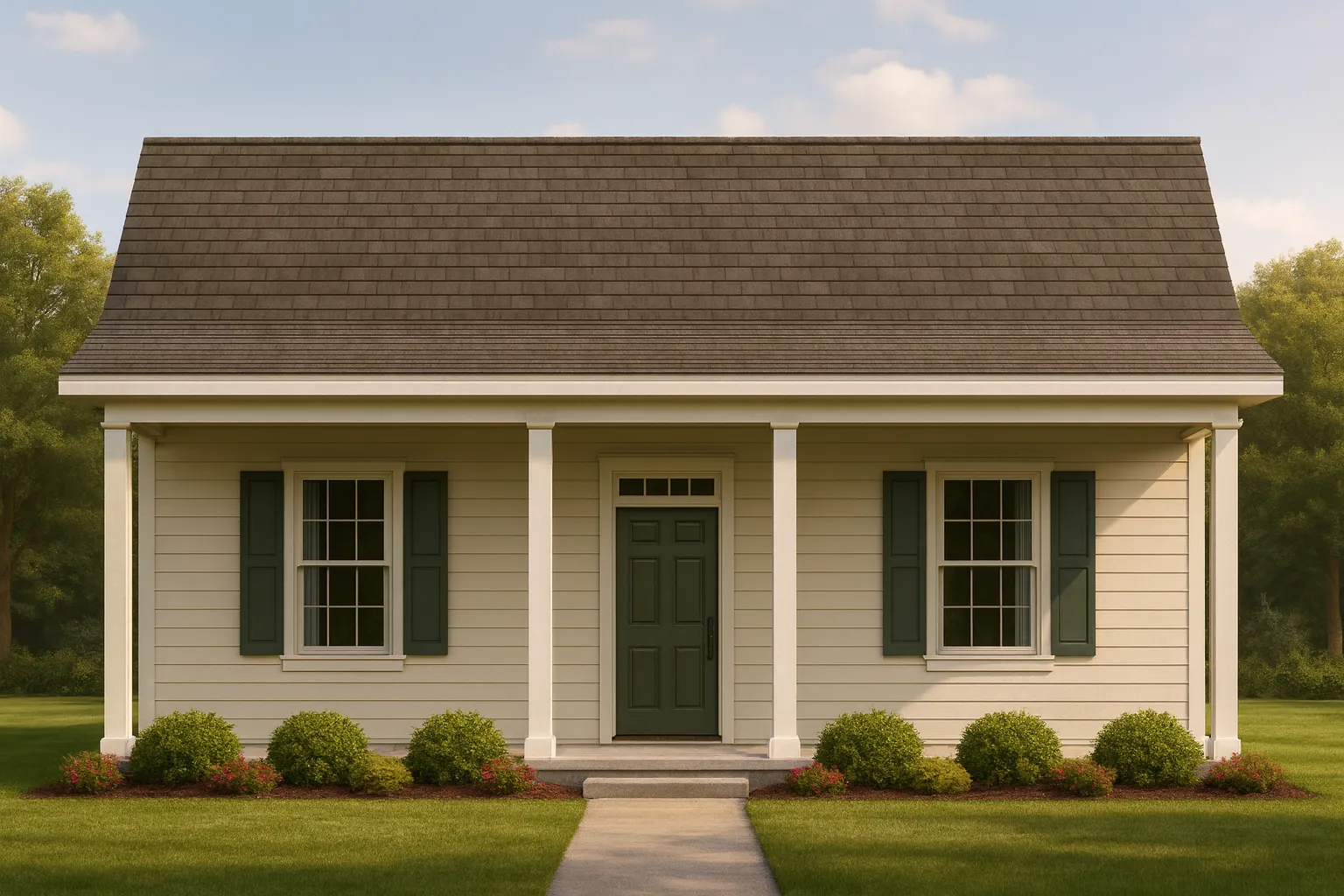
Small House Plans – 1000’s of Affordable, Efficient Designs for Modern Living
Efficient and Stylish Small House Plans
Our Small House Plans are thoughtfully crafted with architectural precision to make the most of every square foot. Whether you’re building a cozy cottage, a guest house, or a primary residence, each floor plan is designed to deliver maximum functionality with a modern touch. Every blueprint includes editable CAD files for easy customization, giving you complete control over your design.
Benefits of Small House Plans
Choosing Small House Plans offers multiple advantages—from lower construction and utility costs to easier maintenance. These plans are ideal for first-time homeowners, retirees, vacation builders, and those who want to reduce their environmental impact. We design every plan with simplicity, functionality, and energy efficiency in mind.
Indoor Features and Benefits:
- Open Floor Plans: Enjoy bright, airy interiors that feel larger than their footprint.
- Energy-Efficient Designs: Our small homes help you save on monthly utility costs and meet green building standards. Learn more about energy-saving homes.
- Smart Storage Solutions: Make every inch count with integrated shelving, multi-purpose rooms, and built-ins.
- Modern Amenities: Our plans feature the latest in smart home technology, stylish fixtures, and flexible layouts.
- CAD Files Included: All plans come with editable CAD files, allowing for quick modifications and custom changes.
Why Choose My House Floor Plans?
Our Small House Plans include more value upfront. Every purchase comes with a full set of PDF and CAD files, plus:
- Unlimited-build license: Build your house once or a dozen times—no extra fees.
- Free foundation changes: Choose the best fit for your land without added cost.
- Structural engineering included: All plans are reviewed to meet current code and safety requirements.
- Full transparency: View all plan sheets before purchasing directly on our site.
- Low-cost modifications: Customize your plan for far less than competitors charge.
Other plan sites often charge hundreds for CAD access, structural review, or even a second build. At My House Floor Plans, we include it all—so you can focus on building, not budgeting.
Explore more 1 Bedroom House Plans or Budget-Friendly Designs to find the perfect plan that fits your goals.
Ready to Build Your Small Dream House?
Are you ready to design your ideal home with Small House Plans? Contact us at support@myhomefloorplans.com and get started with a plan that’s affordable, efficient, and ready to build.



